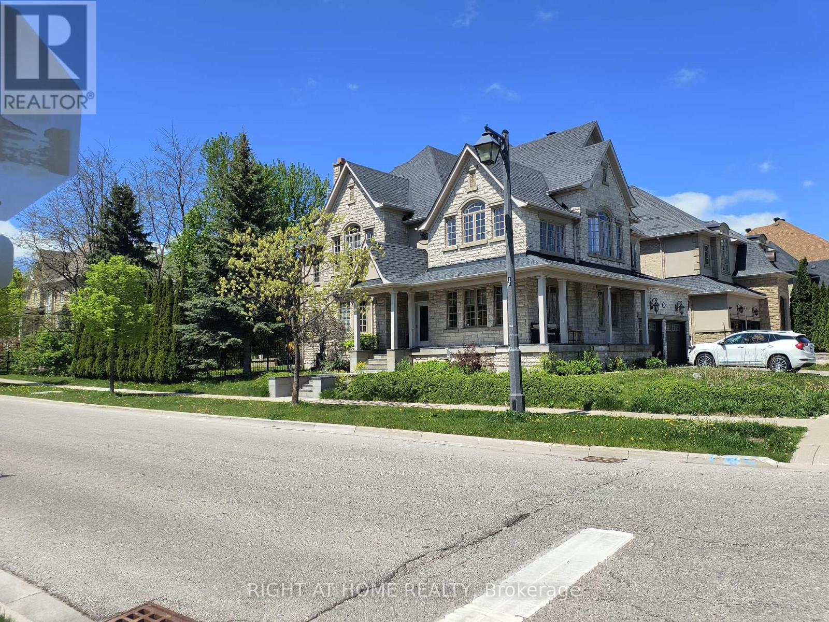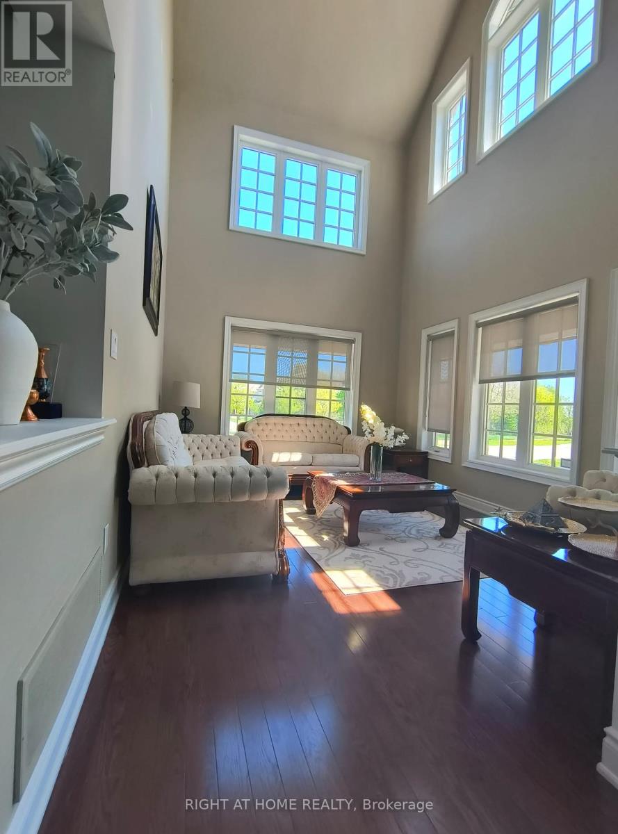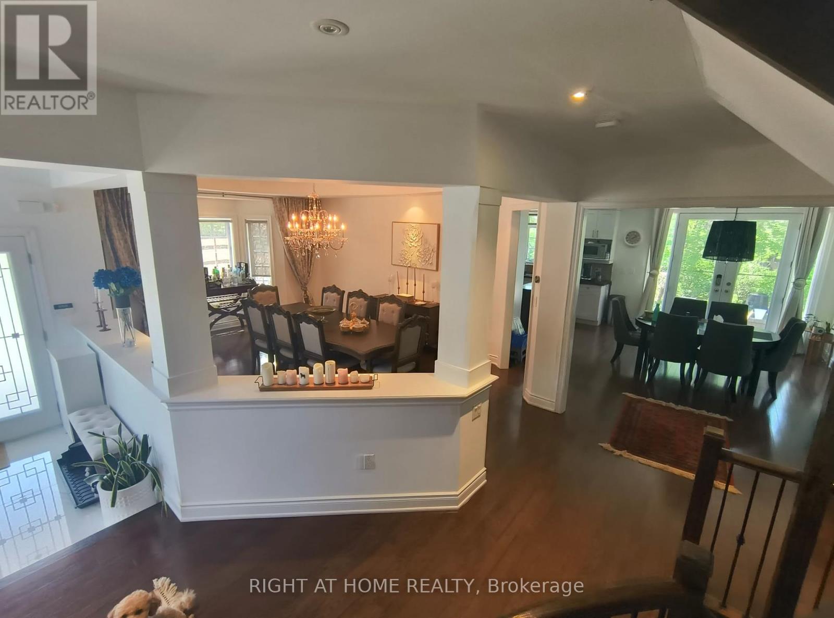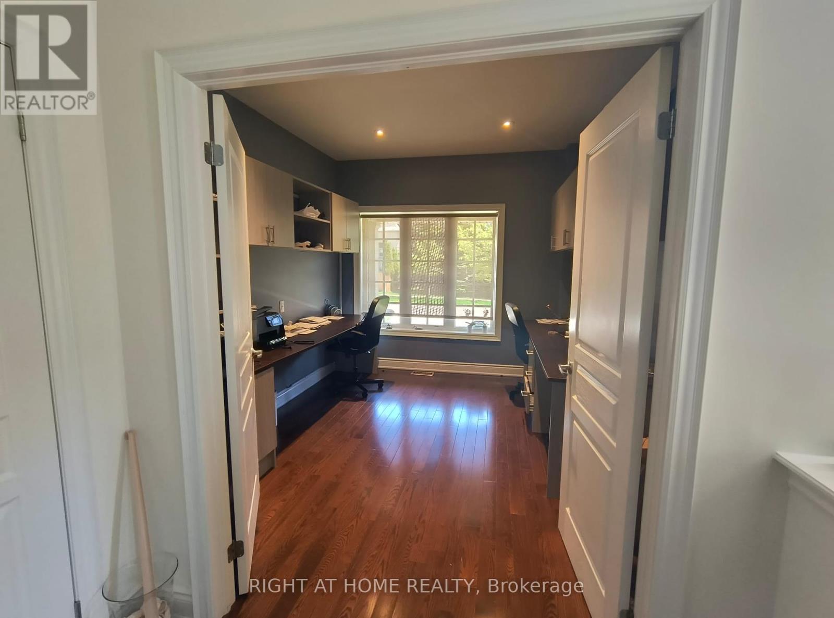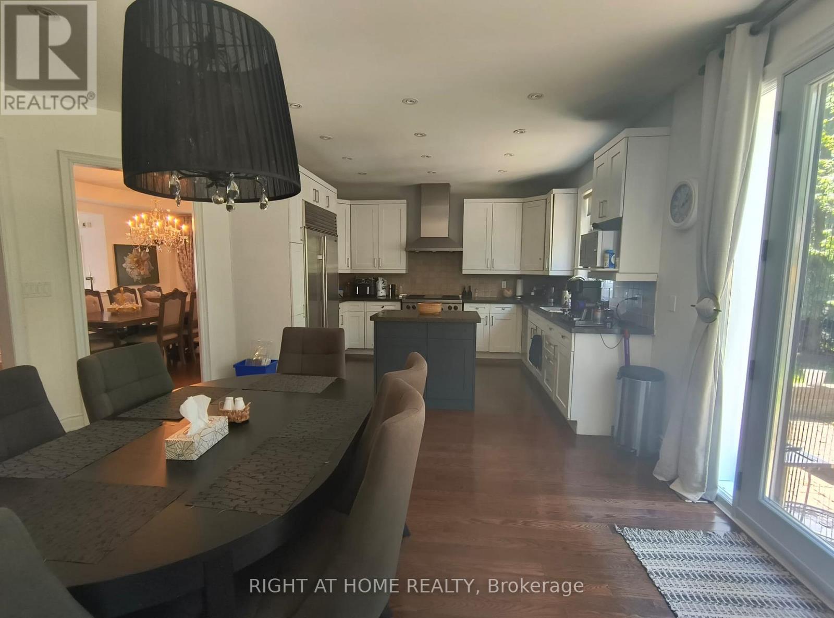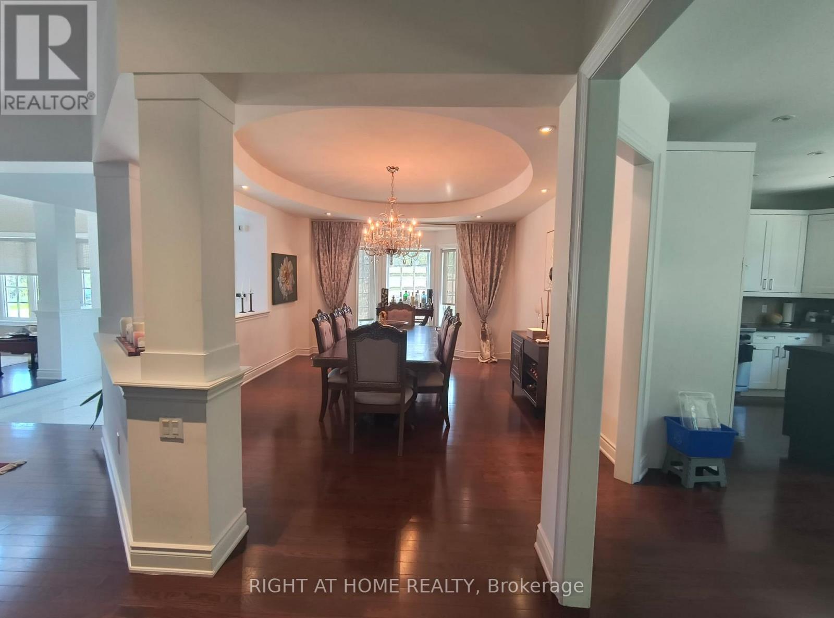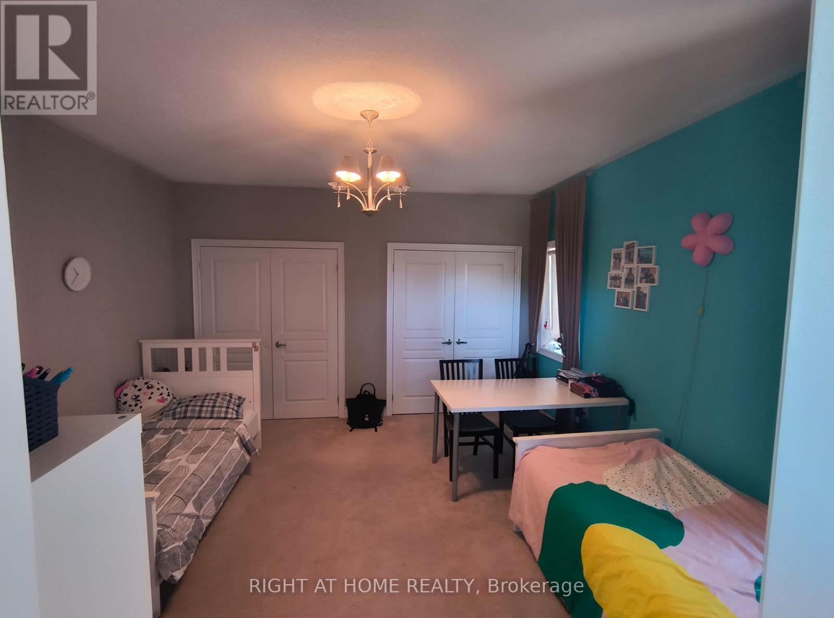462 Worthington Avenue Richmond Hill, Ontario L4E 4R6
$1,499,999
Nestled in the prestigious Oak Ridges Lake Wilcox community, this elegant four-bedroom, five-bathrooms detached home offers a harmonious blend of luxury and comfort .The property boast a spacious layout, perfect for both entertaining and everyday living. Each bedroom is generously sized, providing ample space for relaxation. The modern kitchen is equipped with High end appliances. This detached home offers a harmonious blend of luxury and comfort. This home represents a unique opportunity to experience upscale living . Seller is willing to lease the property for one year or longer term. You will appreciate the proximity to scenic parks, reputable schools, and convenient amenities (id:50886)
Property Details
| MLS® Number | N12158890 |
| Property Type | Single Family |
| Community Name | Oak Ridges Lake Wilcox |
| Equipment Type | Water Heater |
| Parking Space Total | 4 |
| Rental Equipment Type | Water Heater |
Building
| Bathroom Total | 5 |
| Bedrooms Above Ground | 4 |
| Bedrooms Below Ground | 2 |
| Bedrooms Total | 6 |
| Appliances | Water Heater - Tankless |
| Basement Type | Full |
| Construction Style Attachment | Detached |
| Cooling Type | Central Air Conditioning |
| Exterior Finish | Stone |
| Fireplace Present | Yes |
| Foundation Type | Poured Concrete |
| Half Bath Total | 1 |
| Heating Fuel | Natural Gas |
| Heating Type | Forced Air |
| Stories Total | 2 |
| Size Interior | 3,500 - 5,000 Ft2 |
| Type | House |
| Utility Water | Municipal Water |
Parking
| Detached Garage | |
| Garage |
Land
| Acreage | No |
| Sewer | Sanitary Sewer |
| Size Depth | 116 Ft |
| Size Frontage | 63 Ft ,4 In |
| Size Irregular | 63.4 X 116 Ft |
| Size Total Text | 63.4 X 116 Ft |
Rooms
| Level | Type | Length | Width | Dimensions |
|---|---|---|---|---|
| Second Level | Bedroom | 5.92 m | 4.27 m | 5.92 m x 4.27 m |
| Second Level | Bedroom 2 | 3.91 m | 3 m | 3.91 m x 3 m |
| Second Level | Bedroom 3 | 4.24 m | 2 m | 4.24 m x 2 m |
| Second Level | Bedroom 4 | 4.32 m | 4.27 m | 4.32 m x 4.27 m |
| Basement | Media | 5.44 m | 2 m | 5.44 m x 2 m |
| Basement | Bedroom 5 | 2.8 m | 4 m | 2.8 m x 4 m |
| Main Level | Living Room | 4.72 m | 3.25 m | 4.72 m x 3.25 m |
| Main Level | Dining Room | 5.87 m | 3.49 m | 5.87 m x 3.49 m |
| Main Level | Office | 3.61 m | 3.07 m | 3.61 m x 3.07 m |
| Main Level | Kitchen | 3.94 m | 3.25 m | 3.94 m x 3.25 m |
| Main Level | Family Room | 4.85 m | 3.45 m | 4.85 m x 3.45 m |
| Main Level | Family Room | 5.87 m | 4.17 m | 5.87 m x 4.17 m |
Contact Us
Contact us for more information
Farhad Fani-Molky
Salesperson
1550 16th Avenue Bldg B Unit 3 & 4
Richmond Hill, Ontario L4B 3K9
(905) 695-7888
(905) 695-0900

