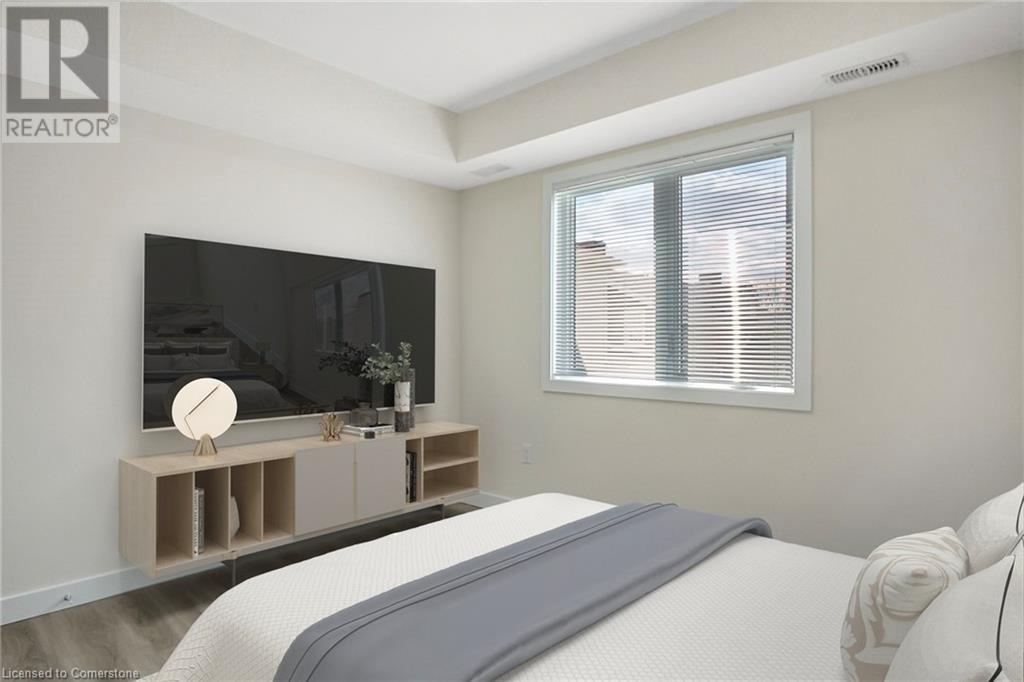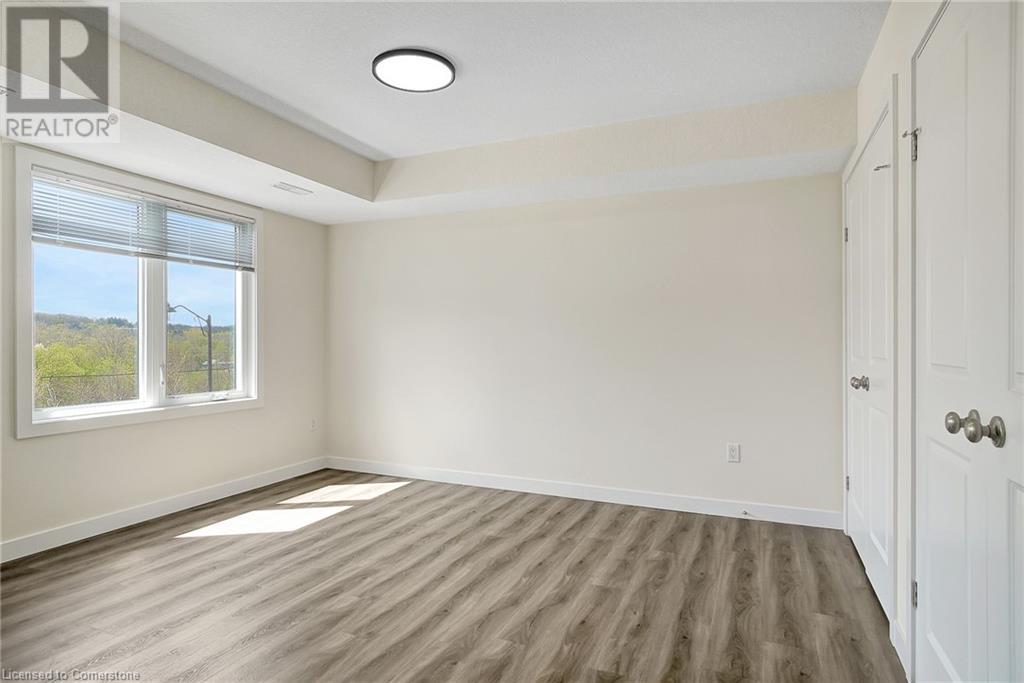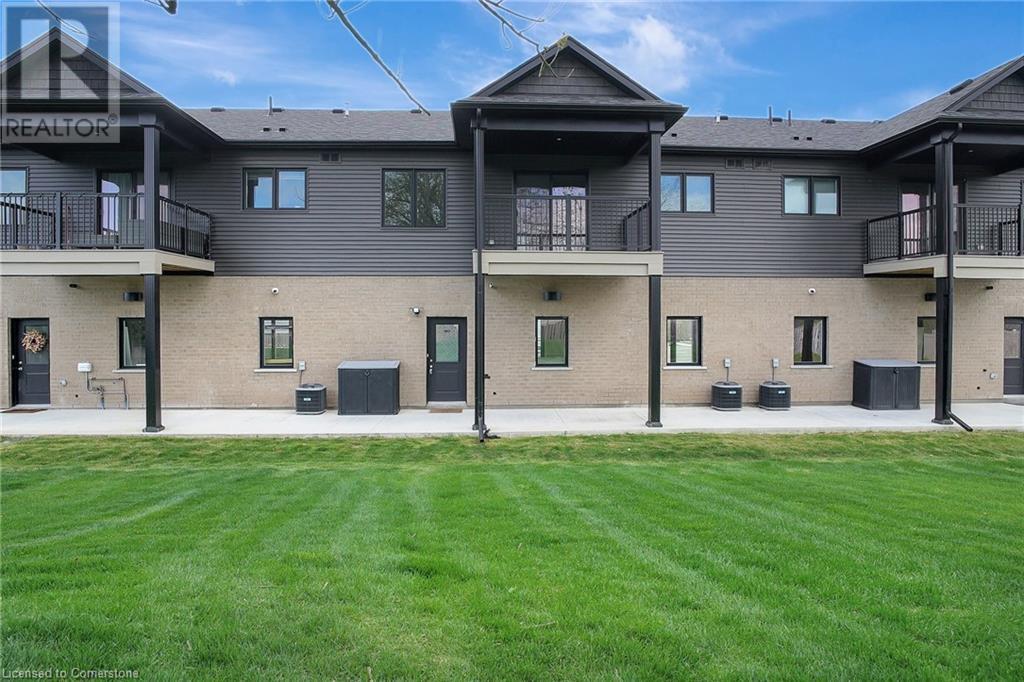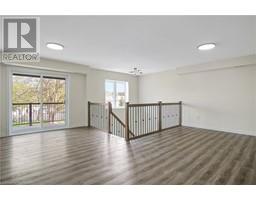415 Water Street S Unit# 202 Cambridge, Ontario N1R 5S2
$2,300 MonthlyInsurance
Welcome to this inviting second-floor apartment offering 1,036 sq ft of thoughtfully designed living space in East Galt. Step inside this newly constructed building to discover a bright and open layout, perfect for comfortable living and entertaining. At the top of the stairs, you'll find a generous living room on one side and dining area and kitchen with stainless steel appliances on the other. Off the dining room there is a large sliding patio door that leads to your private 10x8 ft balcony that overlooks greenspace behind the building. At the front of the apartment are two spacious bedrooms, each with large closets, and a full 4-piece bathroom in between the two rooms. A large utility room provides additional storage space and includes in-suite laundry with stacked washer and dryer plus a convenient utility sink. Enjoy proximity to the Grand River, downtown Galt, local parks, and a full range of amenities; all just minutes away. One designated parking spot is included. Tenant to pay utilities. (id:50886)
Property Details
| MLS® Number | 40730056 |
| Property Type | Single Family |
| Amenities Near By | Golf Nearby, Hospital, Park, Place Of Worship, Playground, Public Transit, Schools, Shopping |
| Community Features | High Traffic Area, Quiet Area, Community Centre, School Bus |
| Features | Balcony |
| Parking Space Total | 1 |
Building
| Bathroom Total | 1 |
| Bedrooms Above Ground | 2 |
| Bedrooms Total | 2 |
| Appliances | Dishwasher, Dryer, Refrigerator, Stove, Water Softener, Washer, Microwave Built-in |
| Basement Type | None |
| Construction Style Attachment | Attached |
| Cooling Type | Central Air Conditioning |
| Exterior Finish | Brick Veneer, Vinyl Siding |
| Heating Type | Forced Air |
| Stories Total | 1 |
| Size Interior | 1,036 Ft2 |
| Type | Apartment |
| Utility Water | Municipal Water |
Parking
| Visitor Parking |
Land
| Acreage | No |
| Land Amenities | Golf Nearby, Hospital, Park, Place Of Worship, Playground, Public Transit, Schools, Shopping |
| Landscape Features | Landscaped |
| Sewer | Municipal Sewage System |
| Size Frontage | 131 Ft |
| Size Total Text | Unknown |
| Zoning Description | (h)r4 |
Rooms
| Level | Type | Length | Width | Dimensions |
|---|---|---|---|---|
| Second Level | 4pc Bathroom | Measurements not available | ||
| Second Level | Dining Room | 10'5'' x 8'0'' | ||
| Second Level | Family Room | 20'5'' x 10'7'' | ||
| Second Level | Kitchen | 10'1'' x 8'0'' | ||
| Second Level | Bedroom | 10'1'' x 9'3'' | ||
| Second Level | Bedroom | 13'8'' x 12'7'' |
https://www.realtor.ca/real-estate/28335414/415-water-street-s-unit-202-cambridge
Contact Us
Contact us for more information
Christal Moura
Broker
2247 Rymal Rd. East #250b
Stoney Creek, Ontario L8J 2V8
(905) 574-3038































