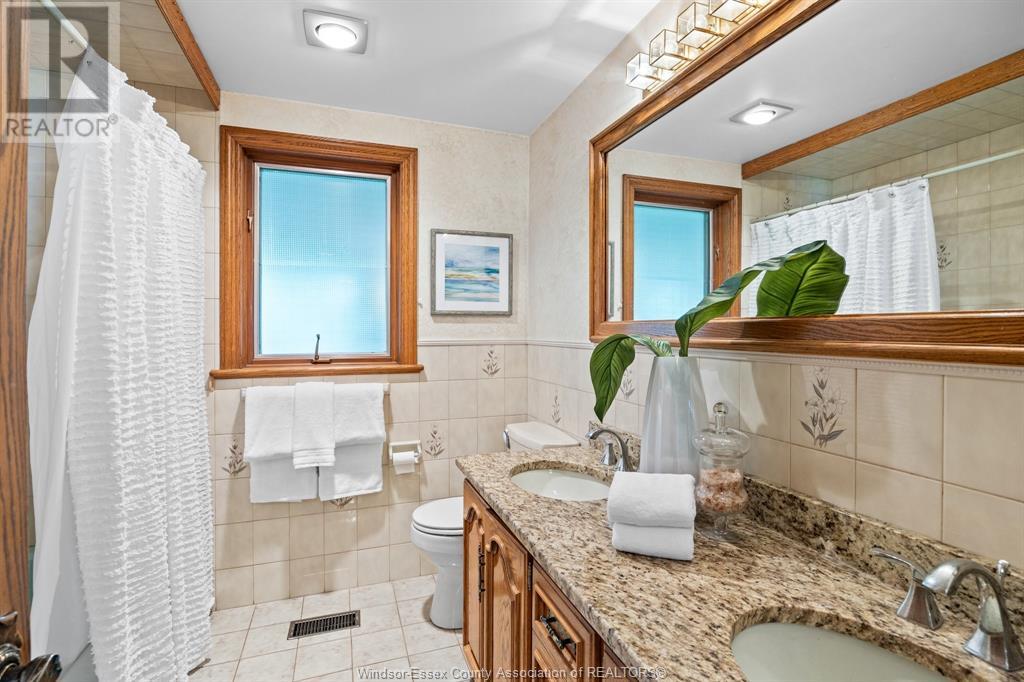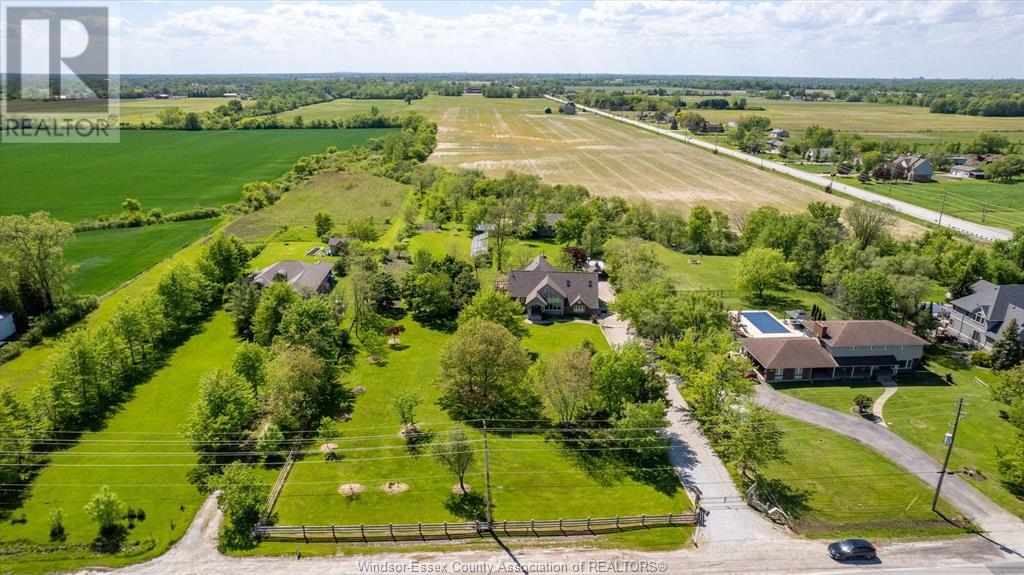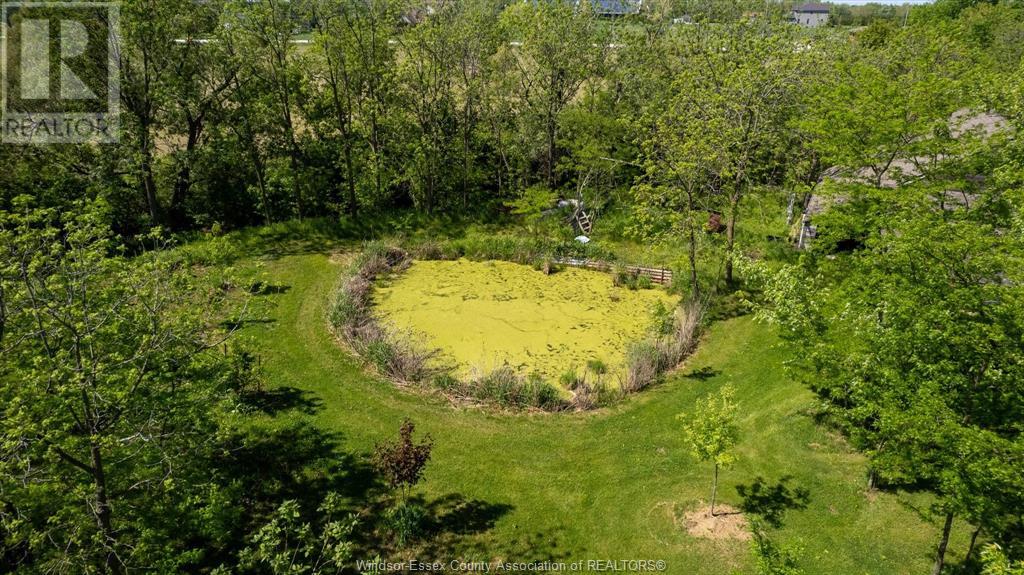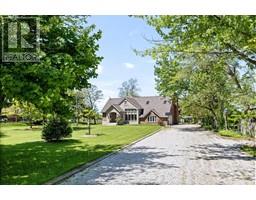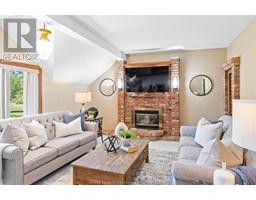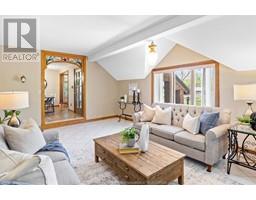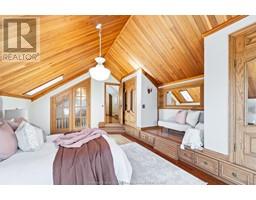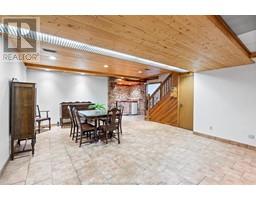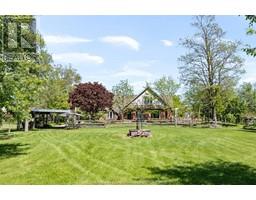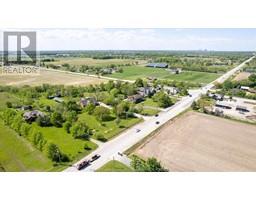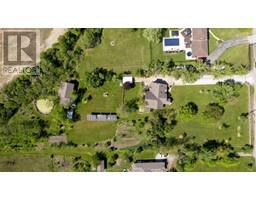7984 Howard Avenue Amherstburg, Ontario N0R 1J0
$1,099,900
Lovingly maintained and thoughtfully updated by the same family for nearly 50 years, this custom 1.5-storey home is a true retreat just 5 minutes from South Windsor. Set back from the road on 2.7 acres of landscaped grounds, it offers endless gardens, a private pond, and a 24 x 30 outbuilding for added versatility. Quality construction, historic woodwork, natural light, and high-end finishes shine throughout. The main floor features an oversized living room with fireplace, soaring 2-storey great room, spacious kitchen with eating area, two bedrooms, full bath, and a 4-season sunroom with stunning views. Upstairs offers two large bedrooms, another full bath, and a generous office with built-ins. The finished basement includes a cozy fireplace and ample space to relax or entertain. Enjoy a private backyard with no rear neighbours and quick access to Hwy 401. Active solar panels bring in approximately 10k/year. (id:50886)
Business
| Business Type | Agriculture, Forestry, Fishing and Hunting |
| Business Sub Type | Hobby farm |
Property Details
| MLS® Number | 25012481 |
| Property Type | Single Family |
| Features | Ravine, Hobby Farm, Double Width Or More Driveway, Concrete Driveway, Finished Driveway, Front Driveway, Gravel Driveway |
Building
| Bathroom Total | 3 |
| Bedrooms Above Ground | 5 |
| Bedrooms Total | 5 |
| Appliances | Dishwasher, Dryer, Freezer, Washer, Two Stoves, Two Refrigerators |
| Constructed Date | 1979 |
| Construction Style Attachment | Detached |
| Cooling Type | Central Air Conditioning |
| Exterior Finish | Brick, Stone |
| Fireplace Fuel | Gas,wood |
| Fireplace Present | Yes |
| Fireplace Type | Direct Vent,conventional |
| Flooring Type | Ceramic/porcelain, Hardwood |
| Foundation Type | Block |
| Heating Fuel | Natural Gas |
| Heating Type | Forced Air, Furnace |
| Stories Total | 2 |
| Size Interior | 2,671 Ft2 |
| Total Finished Area | 2671 Sqft |
| Type | House |
Parking
| Attached Garage | |
| Garage |
Land
| Acreage | No |
| Landscape Features | Landscaped |
| Sewer | Septic System |
| Size Irregular | 185x794.74 |
| Size Total Text | 185x794.74 |
| Zoning Description | Res |
Rooms
| Level | Type | Length | Width | Dimensions |
|---|---|---|---|---|
| Second Level | 3pc Bathroom | Measurements not available | ||
| Second Level | Bedroom | Measurements not available | ||
| Second Level | Bedroom | Measurements not available | ||
| Second Level | Primary Bedroom | Measurements not available | ||
| Basement | 3pc Bathroom | Measurements not available | ||
| Basement | Fruit Cellar | Measurements not available | ||
| Basement | Family Room/fireplace | Measurements not available | ||
| Basement | Recreation Room | Measurements not available | ||
| Basement | Kitchen | Measurements not available | ||
| Main Level | 5pc Bathroom | Measurements not available | ||
| Main Level | Bedroom | Measurements not available | ||
| Main Level | Bedroom | Measurements not available | ||
| Main Level | Sunroom | Measurements not available | ||
| Main Level | Family Room/fireplace | Measurements not available | ||
| Main Level | Eating Area | Measurements not available | ||
| Main Level | Kitchen | Measurements not available | ||
| Main Level | Family Room | Measurements not available | ||
| Main Level | Foyer | Measurements not available |
https://www.realtor.ca/real-estate/28335362/7984-howard-avenue-amherstburg
Contact Us
Contact us for more information
Teresa Neusch
Sales Person
(519) 966-6702
www.teresaneusch.com/
www.facebook.com/#!/profile.php?id=671301210
3065 Dougall Ave.
Windsor, Ontario N9E 1S3
(519) 966-0444
(519) 250-4145
www.remax-preferred-on.com/



















