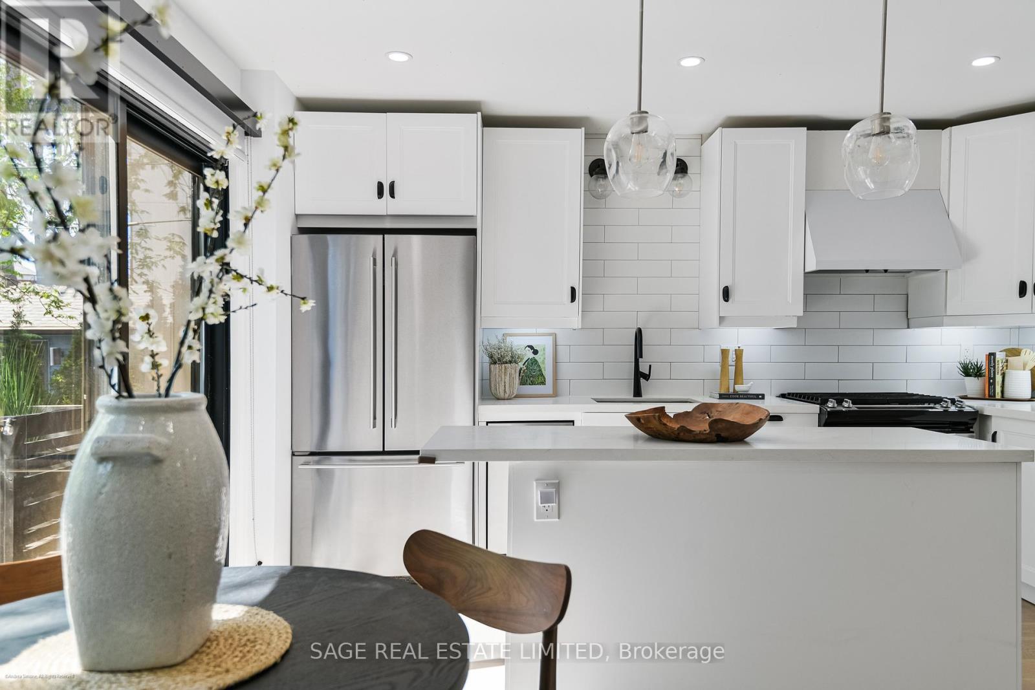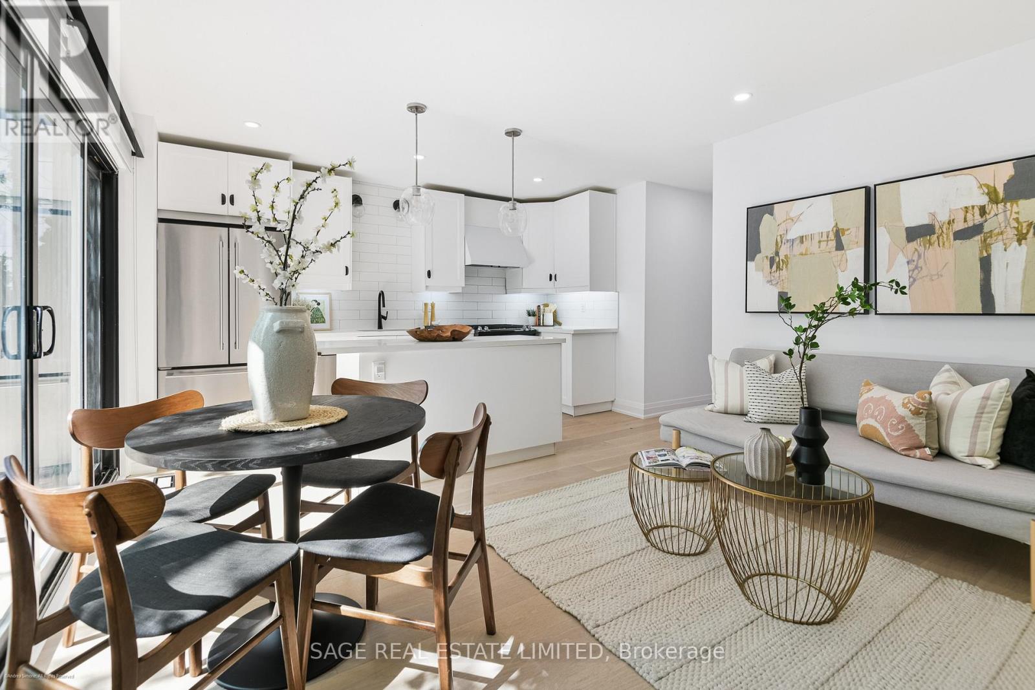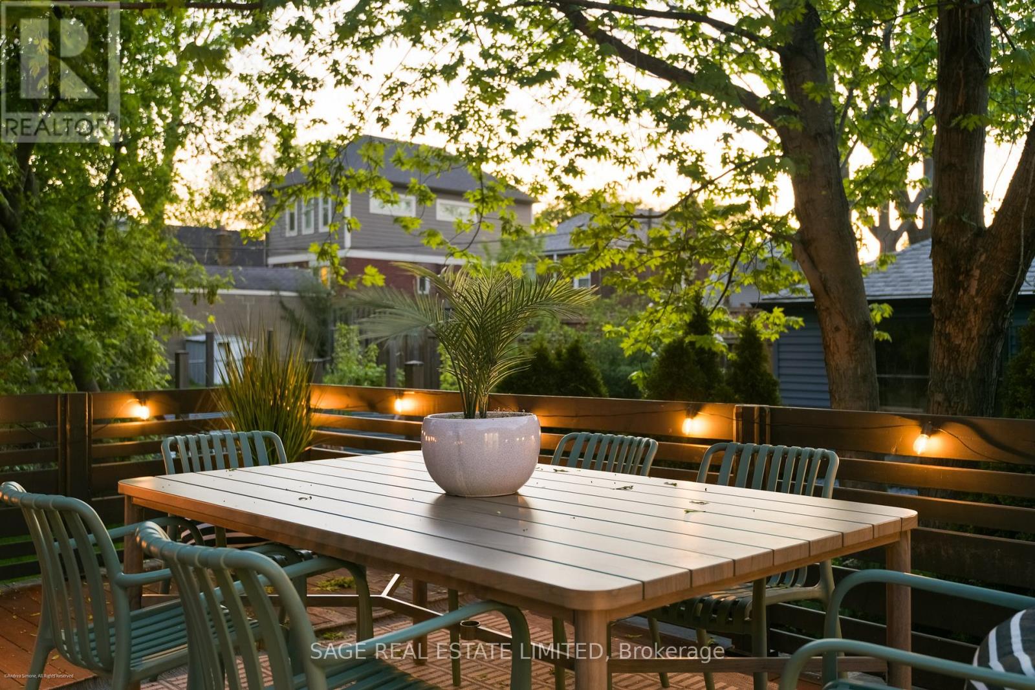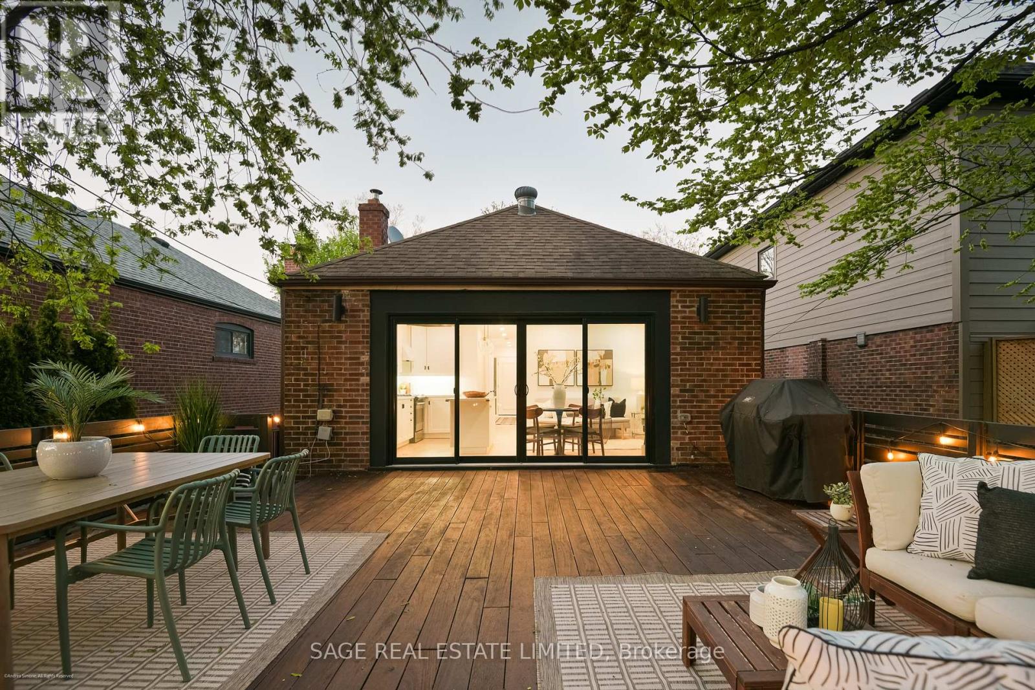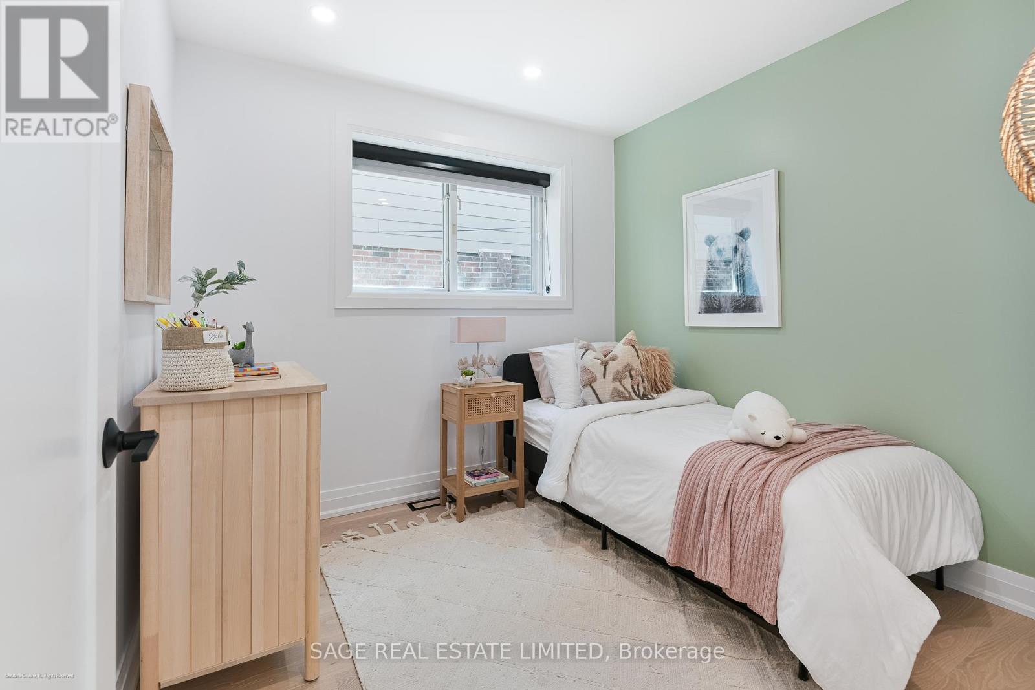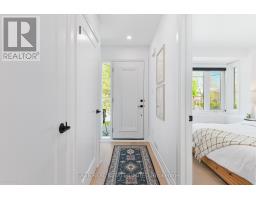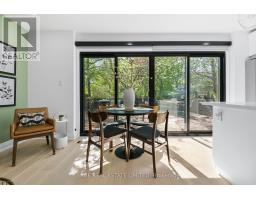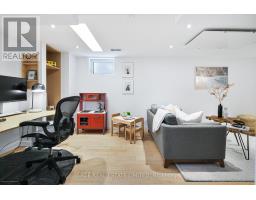208 Queens Avenue Toronto, Ontario M8V 2N9
$989,000
Tucked behind a canopy of mature trees on Mimico's iconic Queens Avenue, this impeccably renovated bungalow is the kind of home that rarely hits the market. With 2+1 bedrooms and a bright, intelligently designed interior, it offers the perfect blend of charm, comfort, and turnkey ease ideal for first-time buyers, small families, downsizers, or anyone seeking stylish, low-maintenance living in a lakeside neighbourhood that locals love to call home. Inside, you'll find a bright, open-concept layout designed for connection and comfort. The living room flows seamlessly to a massive Brazilian Ipe wood deck via oversized sliding doors, setting the stage for indoor-outdoor living at its finest, whether its sunset cocktails or weekend brunches in the sun. Freshly painted and bathed in natural light from two skylights, the home features a thoughtfully updated kitchen with stainless steel appliances, while the lower level offers incredible flexibility, use it as a spacious guest suite, home office, or creative retreat. A dedicated laundry zone, full-size freezer, and infrared panel heating add comfort and convenience to every day. Behind the scenes, practical upgrades ensure peace of mind: a brand-new furnace, owned John Wood ProLine water heater, and freshly repaved private driveway all speak to the care and quality invested in this property. And the location? Simply unbeatable. You're a 10-minute walk to the GO, with Union Station just a 15 minute ride away, offering the perfect balance of city access and lakeside serenity. Stroll to the waterfront, explore local cafés, or just unwind on your sun-soaked deck as the day winds down. 208 Queens Ave is more than a home its a lifestyle. And opportunities like this on Queens Avenue don't come around often! (id:50886)
Property Details
| MLS® Number | W12158543 |
| Property Type | Single Family |
| Community Name | Mimico |
| Amenities Near By | Public Transit |
| Features | Carpet Free |
| Parking Space Total | 3 |
| Structure | Shed |
Building
| Bathroom Total | 1 |
| Bedrooms Above Ground | 2 |
| Bedrooms Below Ground | 1 |
| Bedrooms Total | 3 |
| Appliances | Water Heater, Dishwasher, Dryer, Freezer, Hood Fan, Washer, Window Coverings, Refrigerator |
| Architectural Style | Bungalow |
| Basement Development | Finished |
| Basement Features | Separate Entrance |
| Basement Type | N/a (finished) |
| Construction Style Attachment | Detached |
| Cooling Type | Central Air Conditioning |
| Exterior Finish | Brick |
| Flooring Type | Hardwood |
| Foundation Type | Concrete |
| Heating Fuel | Natural Gas |
| Heating Type | Forced Air |
| Stories Total | 1 |
| Size Interior | 700 - 1,100 Ft2 |
| Type | House |
| Utility Water | Municipal Water |
Parking
| No Garage |
Land
| Acreage | No |
| Fence Type | Fenced Yard |
| Land Amenities | Public Transit |
| Landscape Features | Landscaped |
| Sewer | Sanitary Sewer |
| Size Depth | 132 Ft |
| Size Frontage | 33 Ft ,2 In |
| Size Irregular | 33.2 X 132 Ft |
| Size Total Text | 33.2 X 132 Ft |
Rooms
| Level | Type | Length | Width | Dimensions |
|---|---|---|---|---|
| Basement | Bedroom 3 | 4.98 m | 2.86 m | 4.98 m x 2.86 m |
| Basement | Family Room | 3.78 m | 3.4 m | 3.78 m x 3.4 m |
| Main Level | Kitchen | 4.11 m | 2.85 m | 4.11 m x 2.85 m |
| Main Level | Living Room | 3.78 m | 3.4 m | 3.78 m x 3.4 m |
| Main Level | Dining Room | 3.78 m | 3.4 m | 3.78 m x 3.4 m |
| Main Level | Primary Bedroom | 3.4 m | 2.76 m | 3.4 m x 2.76 m |
| Main Level | Bedroom 2 | 2.79 m | 2.74 m | 2.79 m x 2.74 m |
| Main Level | Bathroom | 1.6 m | 1.6 m | 1.6 m x 1.6 m |
https://www.realtor.ca/real-estate/28335278/208-queens-avenue-toronto-mimico-mimico
Contact Us
Contact us for more information
Ashley Smith
Salesperson
(416) 797-5939
www.ashleysmithproperties.com/
2010 Yonge Street
Toronto, Ontario M4S 1Z9
(416) 483-8000
(416) 483-8001







