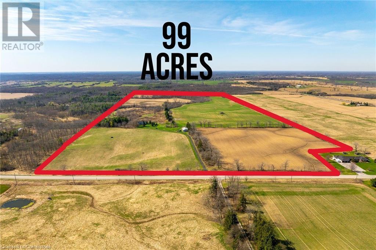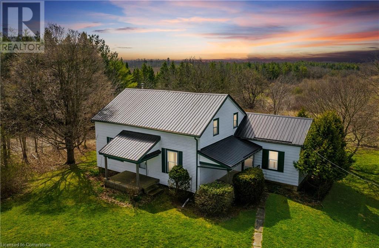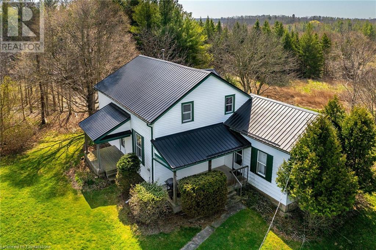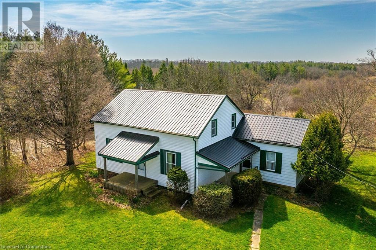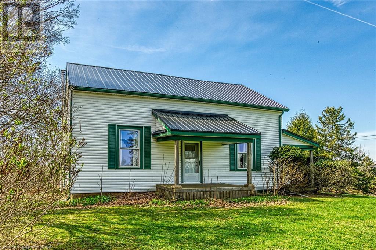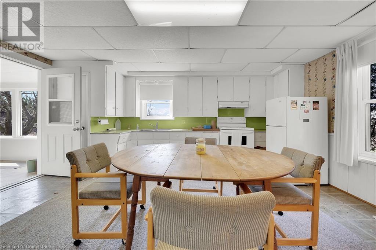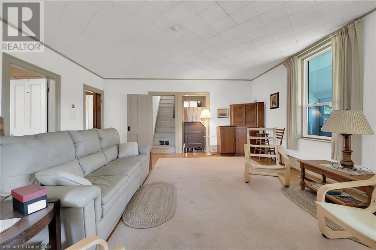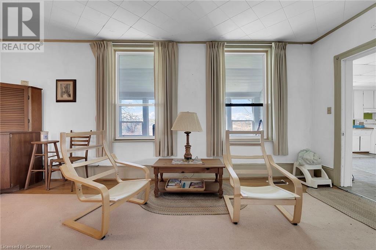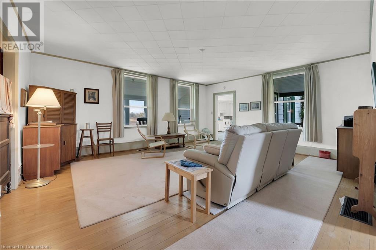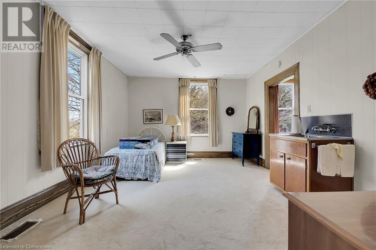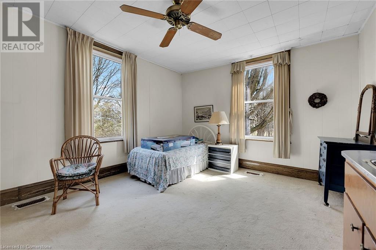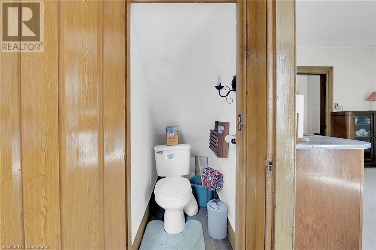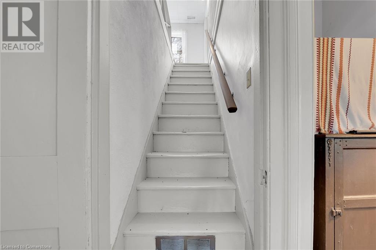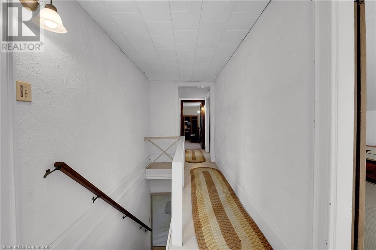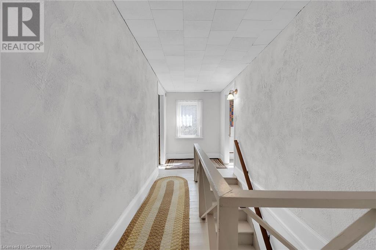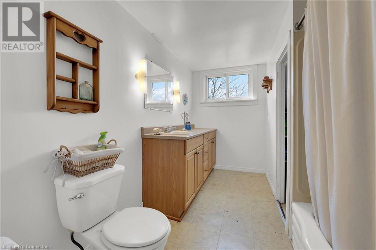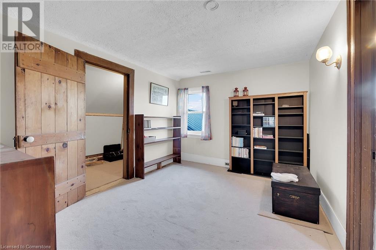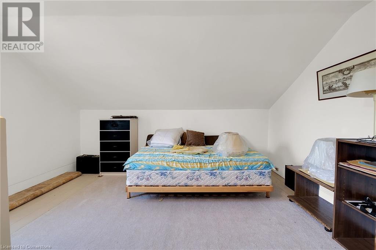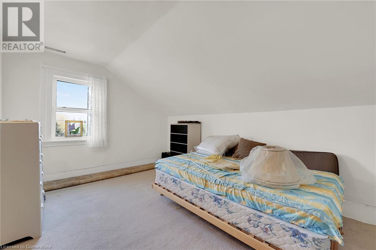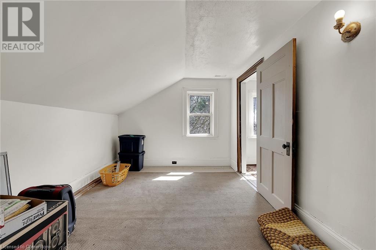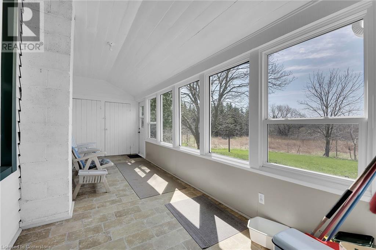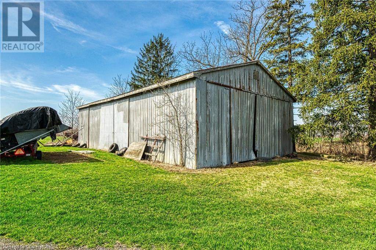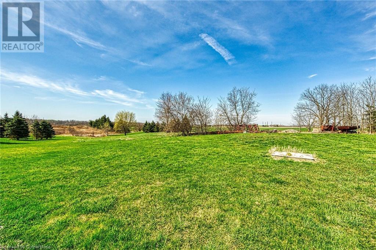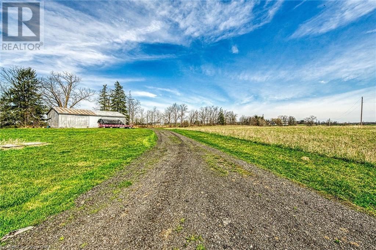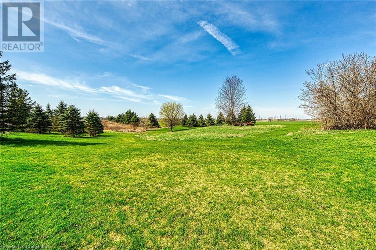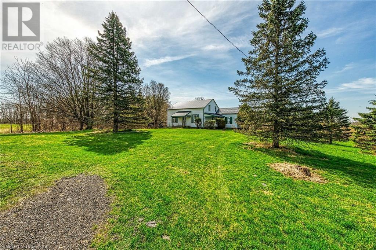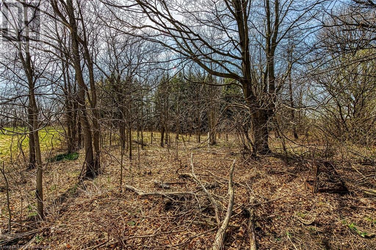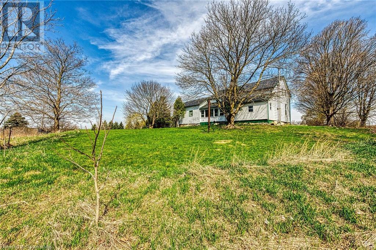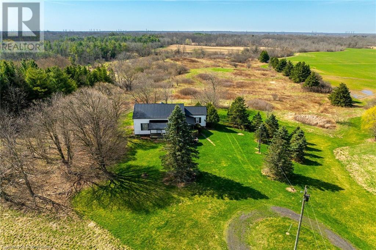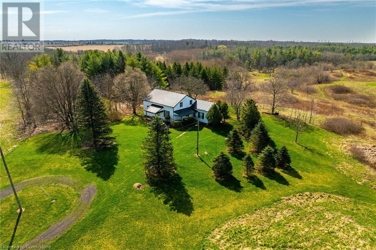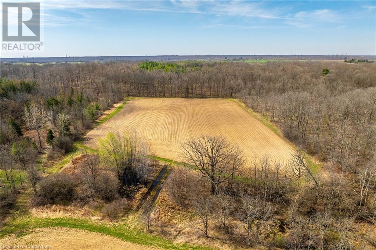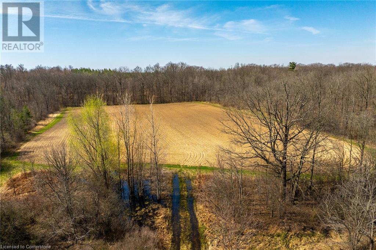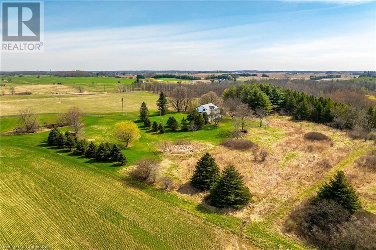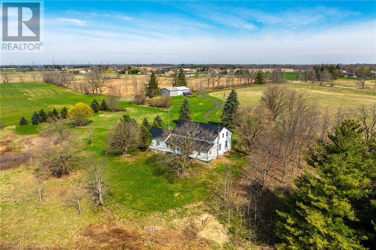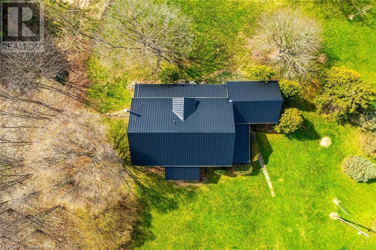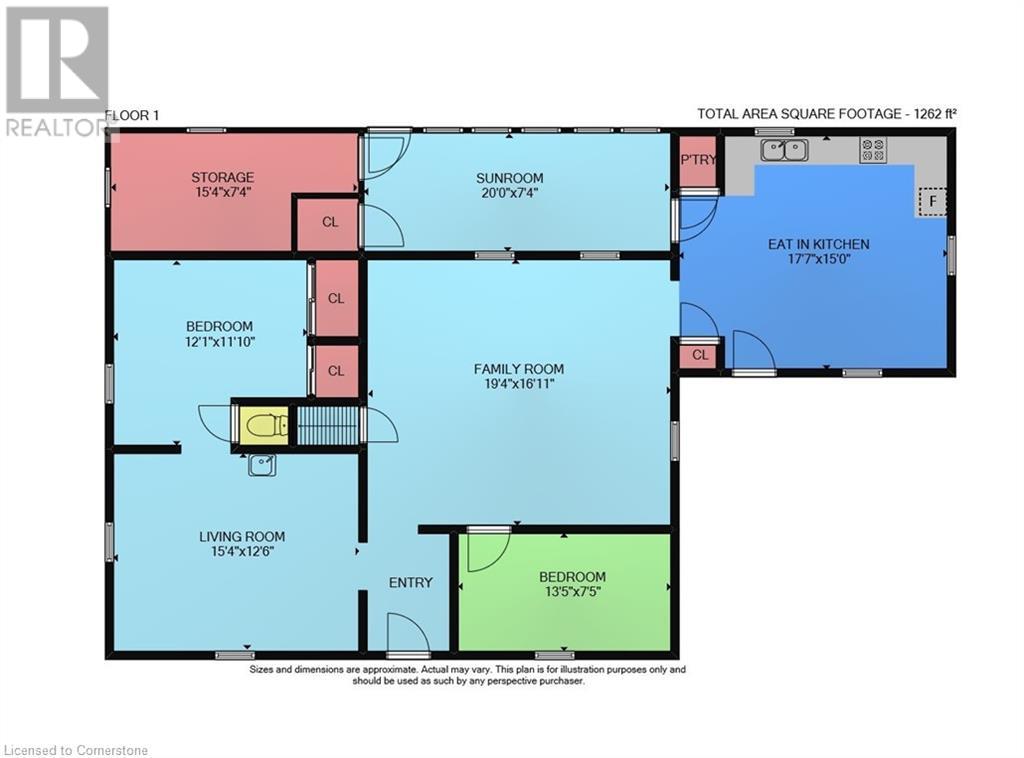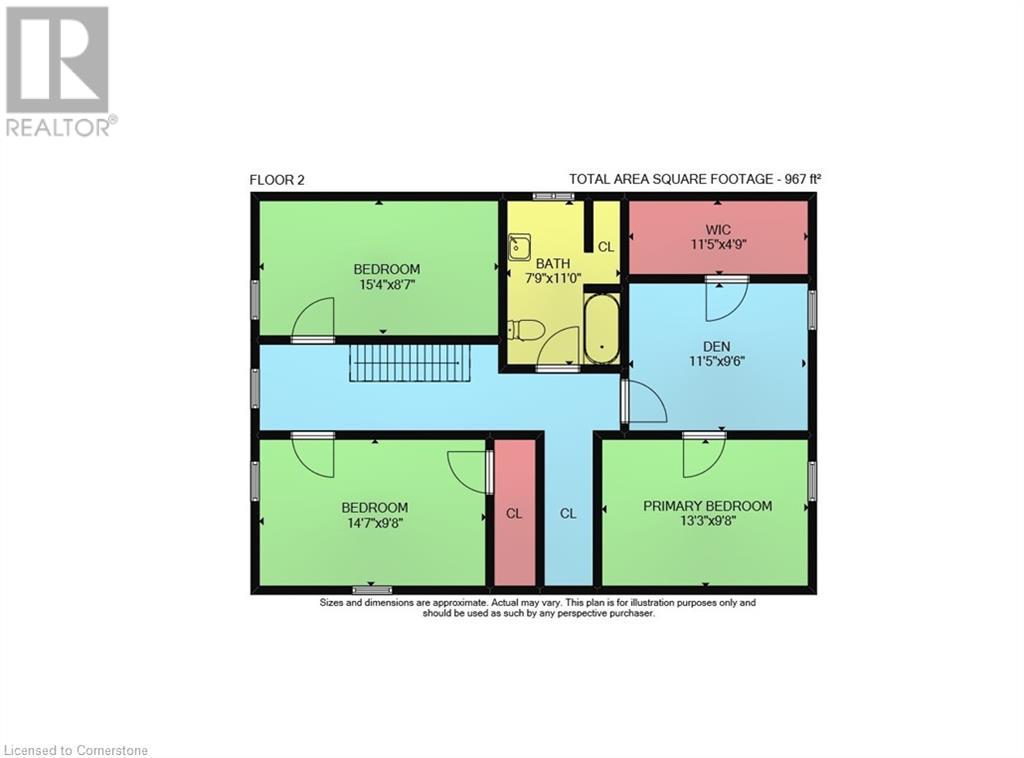521 Baptist Church Road Brantford, Ontario N3W 2G9
$1,900,000
Discover the perfect blend of charm and functionality on this picturesque 99-acre hobby farm, featuring a delightful Century frame home. Approximately 75 acres of workable land are currently leased, offering both beauty and income potential. The gently rolling landscape is enhanced by a meandering creek and mature trees, including majestic blue spruce and white pine. A 30' x 50' implement shed provides ample space for equipment and storage. Nestled in a peaceful rural setting, this property enjoys a central location with easy access to Ancaster, Caledonia, and Brantford. (id:50886)
Property Details
| MLS® Number | 40730227 |
| Property Type | Agriculture |
| Community Features | School Bus |
| Farm Type | Cash Crop, Hobby Farm |
| Parking Space Total | 6 |
Building
| Bathroom Total | 1 |
| Bedrooms Above Ground | 5 |
| Bedrooms Total | 5 |
| Architectural Style | 2 Level |
| Basement Development | Unfinished |
| Basement Type | Partial (unfinished) |
| Constructed Date | 1875 |
| Construction Material | Wood Frame |
| Cooling Type | None |
| Exterior Finish | Other, Wood |
| Foundation Type | Brick |
| Heating Type | Forced Air |
| Stories Total | 2 |
| Size Interior | 2,229 Ft2 |
| Utility Water | Cistern, Drilled Well, Dug Well |
Land
| Access Type | Road Access |
| Acreage | Yes |
| Sewer | Septic System |
| Size Frontage | 1145 Ft |
| Size Irregular | 99 |
| Size Total | 99 Ac|50 - 100 Acres |
| Size Total Text | 99 Ac|50 - 100 Acres |
| Soil Type | Clay |
| Zoning Description | A1, H |
Rooms
| Level | Type | Length | Width | Dimensions |
|---|---|---|---|---|
| Second Level | Primary Bedroom | 13'3'' x 9'8'' | ||
| Second Level | Den | 11'5'' x 9'6'' | ||
| Second Level | 4pc Bathroom | 7'9'' x 11'0'' | ||
| Second Level | Bedroom | 15'4'' x 8'7'' | ||
| Second Level | Bedroom | 14'7'' x 9'8'' | ||
| Main Level | Storage | 15'4'' x 7'4'' | ||
| Main Level | Sunroom | 20'0'' x 7'4'' | ||
| Main Level | Eat In Kitchen | 17'7'' x 15'0'' | ||
| Main Level | Family Room | 19'4'' x 16'11'' | ||
| Main Level | Bedroom | 13'5'' x 7'5'' | ||
| Main Level | Bedroom | 12'1'' x 11'10'' | ||
| Main Level | Living Room | 15'4'' x 12'6'' |
https://www.realtor.ca/real-estate/28335274/521-baptist-church-road-brantford
Contact Us
Contact us for more information
Timothy J. Brown
Salesperson
www.timargo.com/
1122 Wilson Street W Suite 200
Ancaster, Ontario L9G 3K9
(905) 648-4451
www.royallepagestate.ca/

