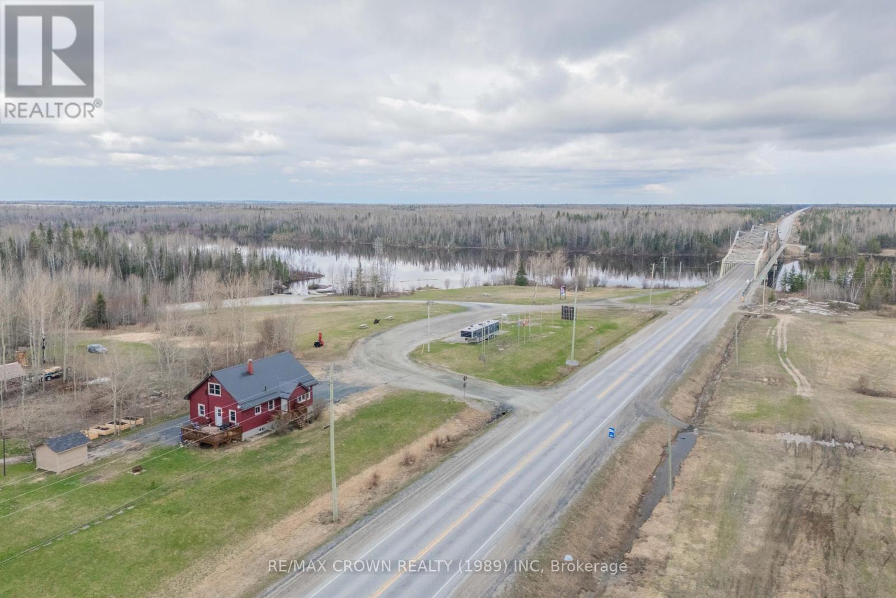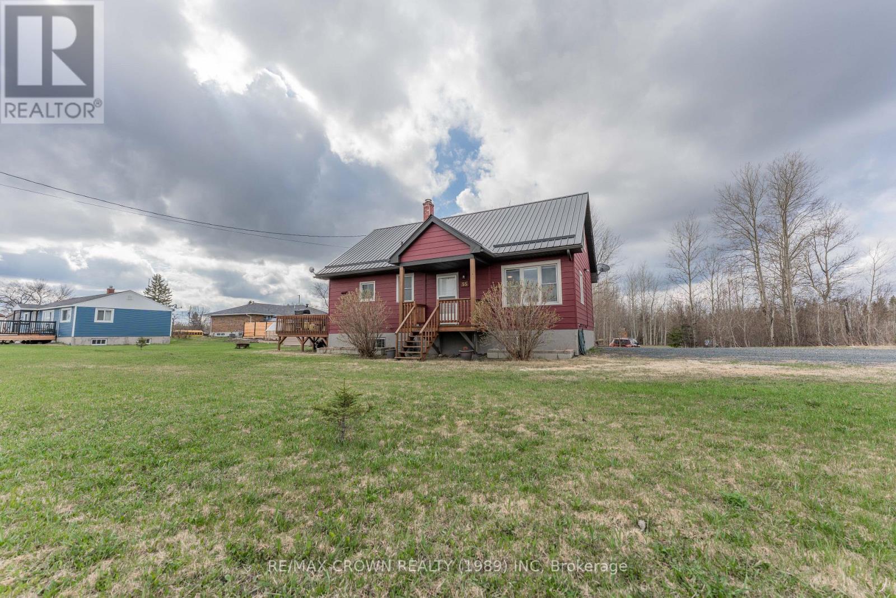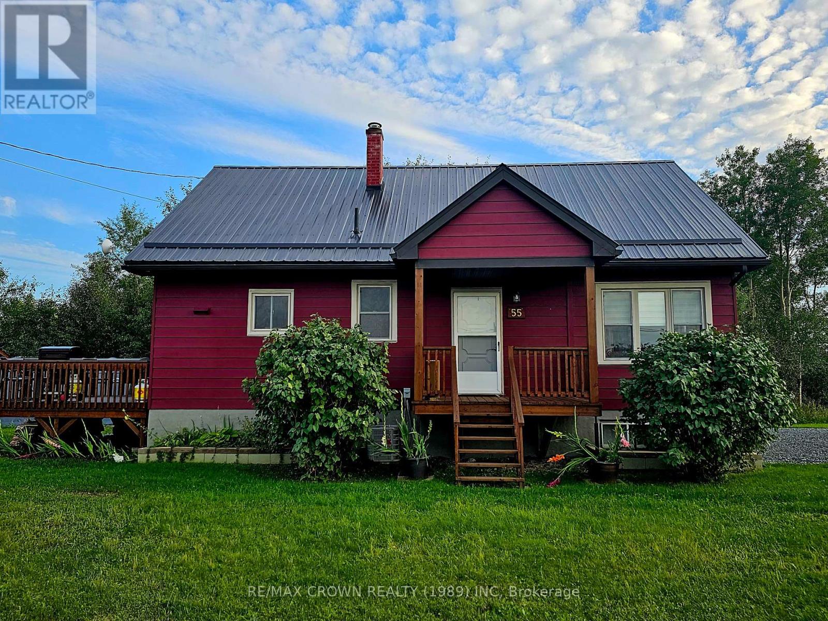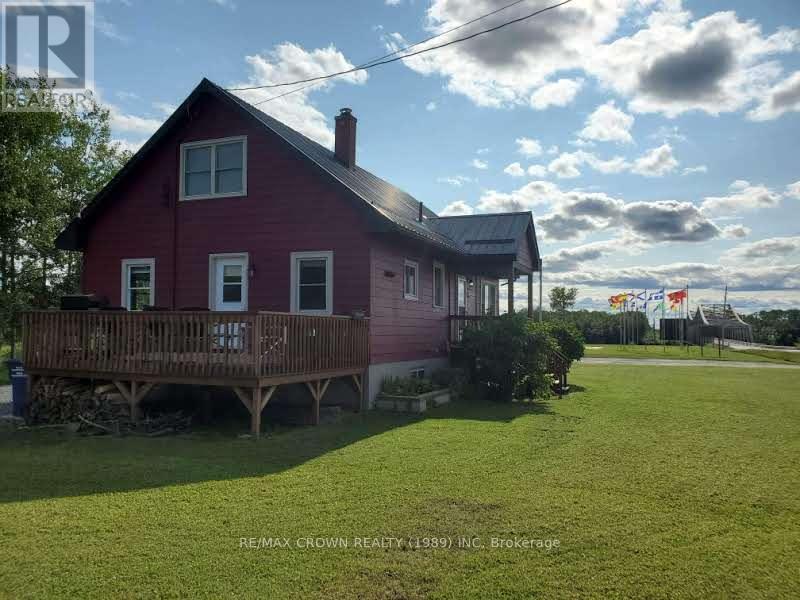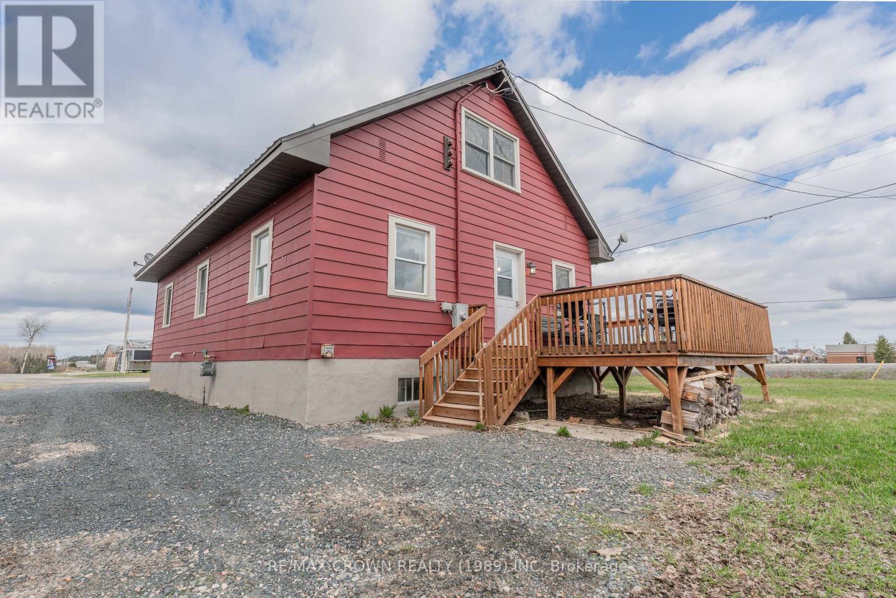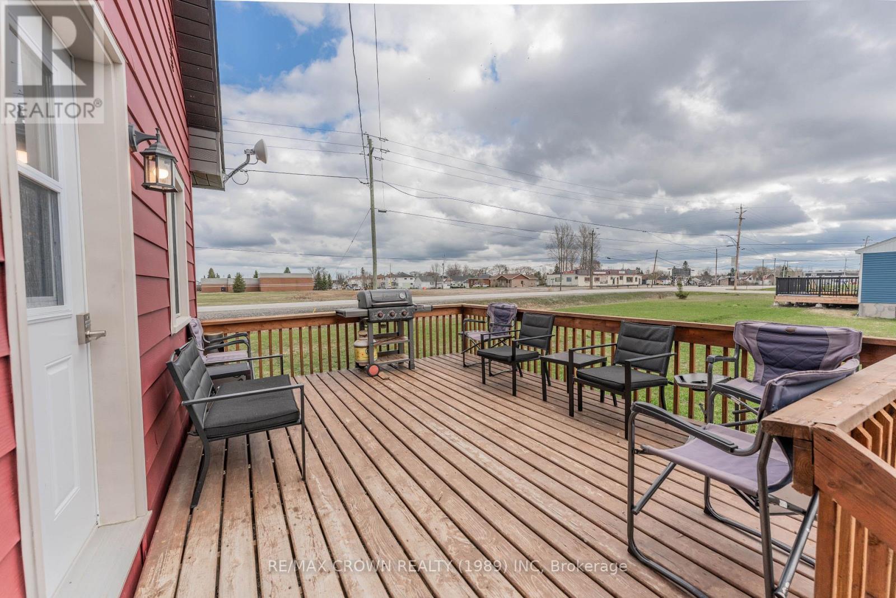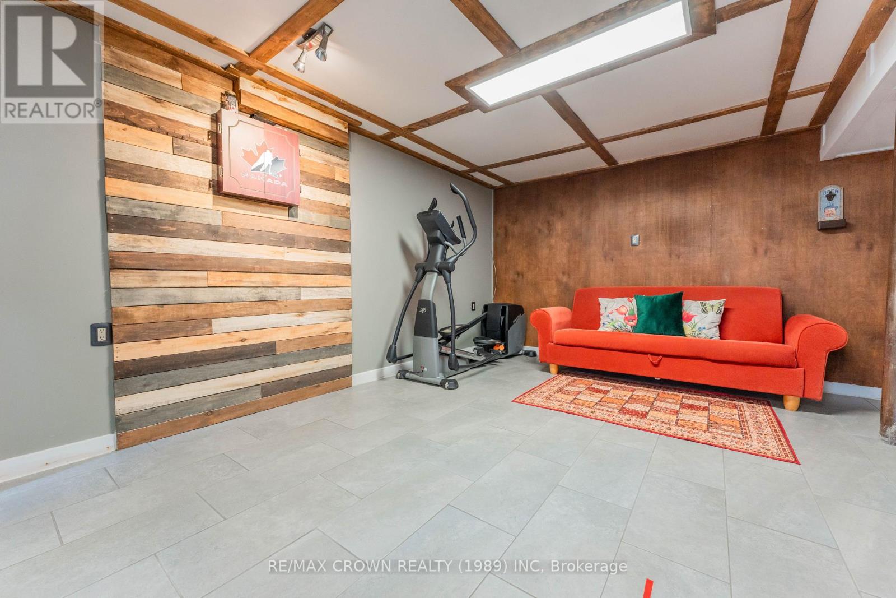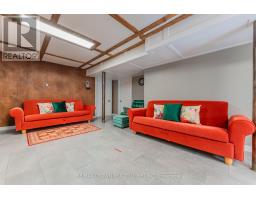55 Highway 11 Smooth Rock Falls, Ontario P0L 2B0
$210,000
Location, lifestyle, and income potential this stunning home delivers it all! Just steps from the municipal boat launch, the Mattagami River, and direct access to the OFSC snowmobile trail, this gem sits in one of Smooth Rock Falls most unbeatable locations along Highway 11.From the moment you arrive, the curb appeal grabs your attention, and it only gets better from there. With 1,482 square feet of beautifully maintained living space, this home offers a versatile layout with 4 spacious bedrooms and 2 full bathrooms, perfect for families, guests, or short-term rental potential. The main level features a functional kitchen and dining area, a bright and cozy living room, two bedrooms, and a 4-piece bathroom. Head upstairs to find two more bedrooms and a completely updated 3-piece bathroom with a stunning shower that brings spa-like relaxation to your everyday routine.Need space to unwind or entertain? The fully finished basement includes a large rec room, laundry area, and storage roomideal for movie nights, hobbies, or extra storage. Numerous renovations bring peace of mind and modern comfort: metal roof and upper bathroom (2020), hot water on demand system (2021), basement refinished (2021), exterior siding painted (2021), and second-level flooring (2020). The furnace and 200-amp electrical breaker panel were upgraded by the previous owner within the last 10 years.Step outside and enjoy BBQ season on your 16'x12' decka perfect place to relax with friends and enjoy a cold drink. Need storage? The 10'x10' shed is ready to hold your outdoor gear, tools, or seasonal items. Even better, this property is currently operating as a successful Airbnb! Major appliances are included.Whether youre looking for a beautiful year-round home, a profitable investment, or the ultimate base for outdoor adventures, this property offers versatility, style, and prime locationand its ready for its next lucky owner! (id:50886)
Property Details
| MLS® Number | T12158828 |
| Property Type | Single Family |
| Community Name | SRF |
| Equipment Type | None |
| Features | Irregular Lot Size |
| Parking Space Total | 4 |
| Rental Equipment Type | None |
| View Type | River View |
Building
| Bathroom Total | 2 |
| Bedrooms Above Ground | 4 |
| Bedrooms Total | 4 |
| Age | 51 To 99 Years |
| Appliances | Dishwasher, Dryer, Microwave, Stove, Washer, Refrigerator |
| Basement Type | Full |
| Construction Style Attachment | Detached |
| Cooling Type | Central Air Conditioning |
| Foundation Type | Concrete |
| Heating Fuel | Natural Gas |
| Heating Type | Forced Air |
| Stories Total | 2 |
| Size Interior | 1,100 - 1,500 Ft2 |
| Type | House |
| Utility Water | Municipal Water |
Parking
| No Garage |
Land
| Acreage | No |
| Sewer | Sanitary Sewer |
| Size Frontage | 50 Ft |
| Size Irregular | 50 Ft ; Irregular |
| Size Total Text | 50 Ft ; Irregular|under 1/2 Acre |
| Zoning Description | R1 |
Rooms
| Level | Type | Length | Width | Dimensions |
|---|---|---|---|---|
| Second Level | Bedroom 3 | 3.39 m | 4.19 m | 3.39 m x 4.19 m |
| Second Level | Bedroom 4 | 3.04 m | 4.2 m | 3.04 m x 4.2 m |
| Basement | Other | 2.37 m | 7.19 m | 2.37 m x 7.19 m |
| Basement | Recreational, Games Room | 4.03 m | 5.2 m | 4.03 m x 5.2 m |
| Basement | Recreational, Games Room | 3.16 m | 6.12 m | 3.16 m x 6.12 m |
| Basement | Laundry Room | 5.24 m | 2.38 m | 5.24 m x 2.38 m |
| Main Level | Kitchen | 3.85 m | 3.65 m | 3.85 m x 3.65 m |
| Main Level | Dining Room | 3.79 m | 3.65 m | 3.79 m x 3.65 m |
| Main Level | Living Room | 5.57 m | 3.85 m | 5.57 m x 3.85 m |
| Main Level | Bedroom | 2.88 m | 3.67 m | 2.88 m x 3.67 m |
| Main Level | Bedroom 2 | 2.58 m | 3.63 m | 2.58 m x 3.63 m |
Utilities
| Cable | Installed |
| Sewer | Installed |
https://www.realtor.ca/real-estate/28335250/55-highway-11-smooth-rock-falls-srf-srf
Contact Us
Contact us for more information
Remi Desbiens
Salesperson
237 Rosemarie Crex
Timmins, Ontario P4P 1C2
(705) 560-5650

