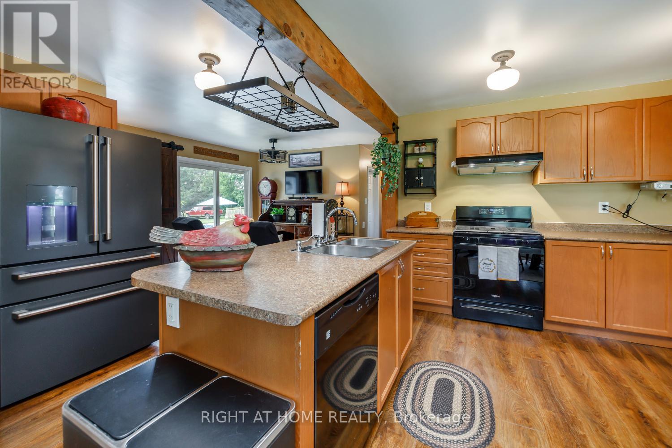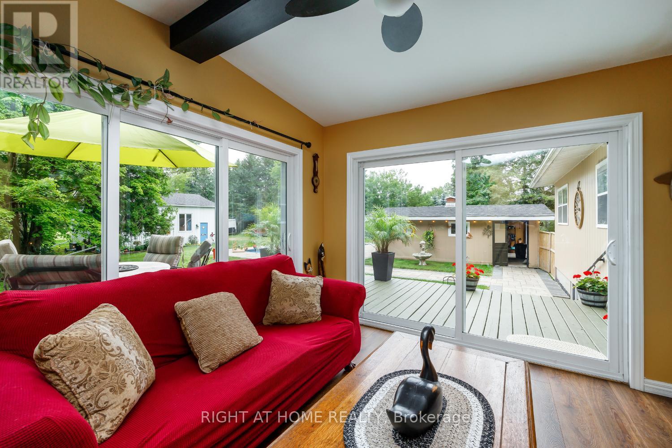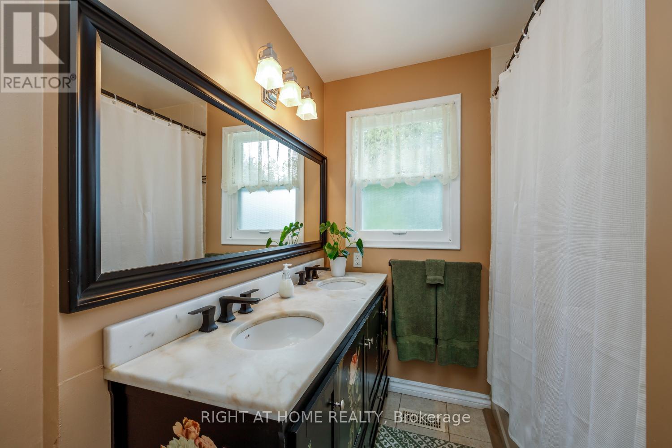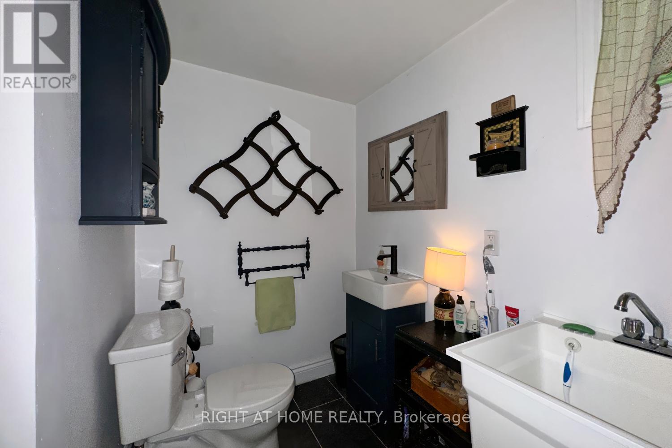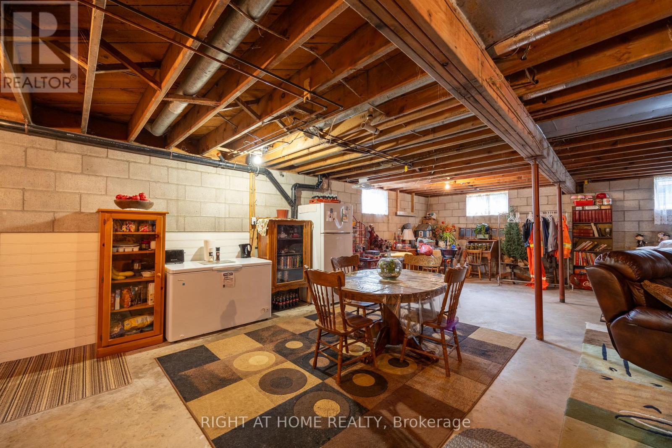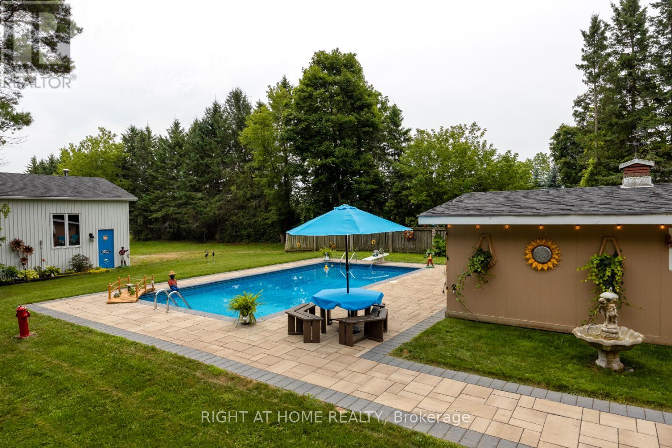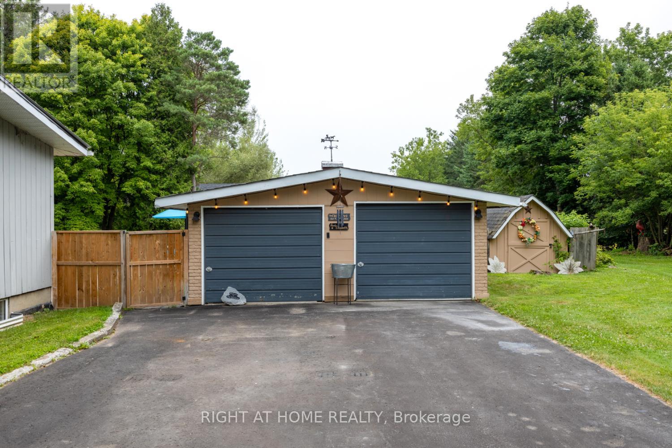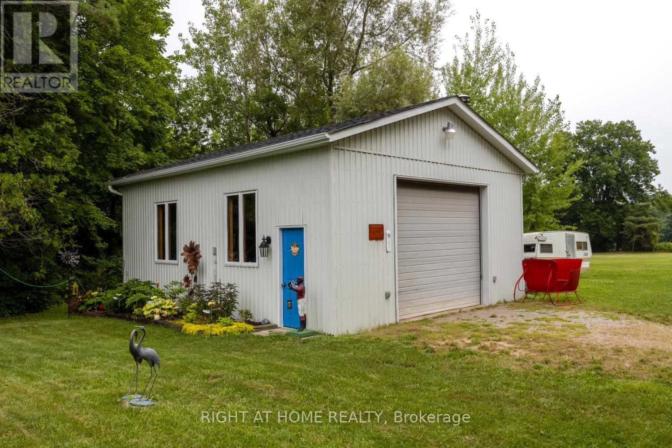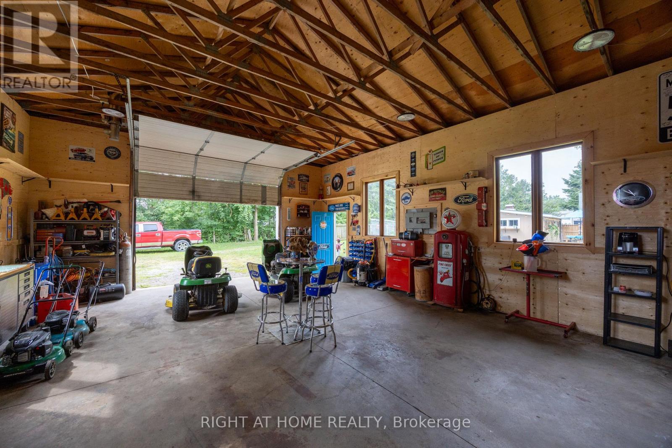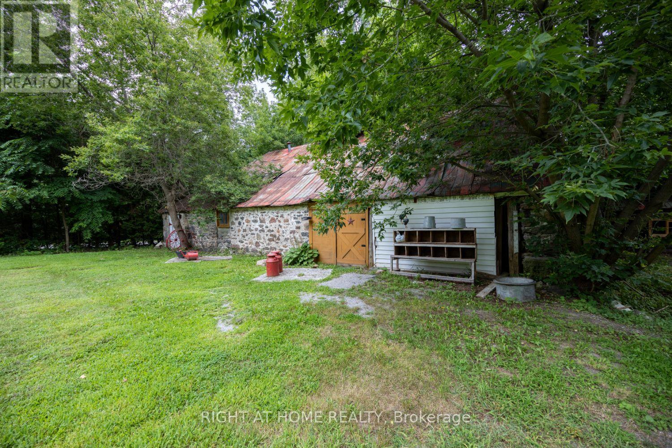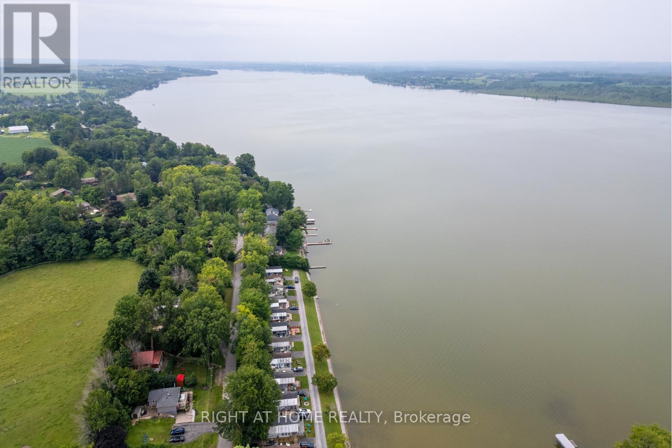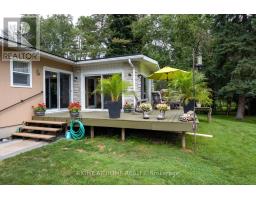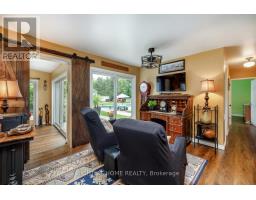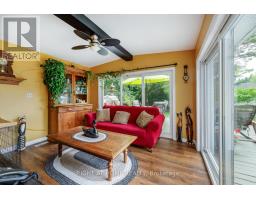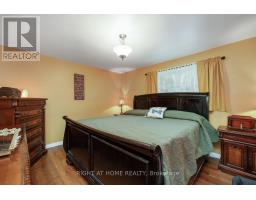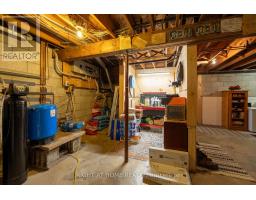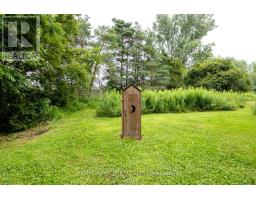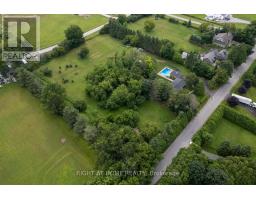141 Platten Boulevard Scugog, Ontario L9L 1B4
$1,159,900
More than just a home, establish your business, grow your food, Lake Scugog is within minutes' walk to the lake, green space, and easy commute to the 407! More for your money! It's quieter, more peaceful, and a community! 3-bedroom, 2-bathroom Bungalow nestled on 3.13 acres of beautifully manicured, mature trees and private grounds. The kitchen has a large Island with a wood-burning fireplace. This exceptional property features a sunroom overlooking your inviting inground pool, perfect for summer relaxation, a spacious double-car detached garage, and a 24 x 30 workshop ideal for hobbies or projects. Separate entrance to the unspoiled basement, high ceiling and large windows, separate workshop area, laundry, and bathroom. Additional amenities include a barn, a driveshed, and a charming cottage, offering versatile space to suit your lifestyle. Situated in a coveted shoreline residential community with C5 zoning, this unique opportunity supports a home business, blending comfort with functionality. Just a short walk from the lake, enjoy year-round outdoor activities and embrace the best of a waterfront community. Don't miss your chance to own this one-of-a-kind retreat! (id:50886)
Open House
This property has open houses!
1:00 pm
Ends at:3:00 pm
Property Details
| MLS® Number | E12158521 |
| Property Type | Single Family |
| Community Name | Rural Scugog |
| Amenities Near By | Marina, Park, Place Of Worship, Hospital |
| Community Features | School Bus |
| Easement | Easement |
| Features | Sump Pump |
| Parking Space Total | 12 |
| Pool Type | Inground Pool |
| Structure | Barn, Drive Shed, Workshop |
Building
| Bathroom Total | 2 |
| Bedrooms Above Ground | 3 |
| Bedrooms Total | 3 |
| Age | 51 To 99 Years |
| Amenities | Fireplace(s) |
| Appliances | Water Heater, Water Treatment, Water Softener, Dishwasher, Dryer, Stove, Washer, Refrigerator |
| Architectural Style | Bungalow |
| Basement Features | Walk-up |
| Basement Type | Full |
| Construction Style Attachment | Detached |
| Cooling Type | Central Air Conditioning |
| Exterior Finish | Wood, Brick |
| Fireplace Present | Yes |
| Fireplace Total | 1 |
| Foundation Type | Block |
| Half Bath Total | 1 |
| Heating Fuel | Natural Gas |
| Heating Type | Forced Air |
| Stories Total | 1 |
| Size Interior | 1,100 - 1,500 Ft2 |
| Type | House |
| Utility Water | Dug Well |
Parking
| Detached Garage | |
| Garage |
Land
| Access Type | Year-round Access |
| Acreage | Yes |
| Land Amenities | Marina, Park, Place Of Worship, Hospital |
| Sewer | Septic System |
| Size Depth | 325 Ft |
| Size Frontage | 420 Ft ,6 In |
| Size Irregular | 420.5 X 325 Ft ; 3.13 Acres |
| Size Total Text | 420.5 X 325 Ft ; 3.13 Acres|2 - 4.99 Acres |
| Surface Water | Lake/pond |
| Zoning Description | Shorelineres/c-5 Small Area Ep N/e Cor |
Rooms
| Level | Type | Length | Width | Dimensions |
|---|---|---|---|---|
| Basement | Laundry Room | 3.277 m | 3.701 m | 3.277 m x 3.701 m |
| Basement | Recreational, Games Room | 6.817 m | 9.467 m | 6.817 m x 9.467 m |
| Basement | Laundry Room | 3.223 m | 3.615 m | 3.223 m x 3.615 m |
| Main Level | Kitchen | 5.65 m | 2.1916 m | 5.65 m x 2.1916 m |
| Main Level | Sitting Room | 2.55 m | 3.705 m | 2.55 m x 3.705 m |
| Main Level | Dining Room | 5.019 m | 1.874 m | 5.019 m x 1.874 m |
| Main Level | Foyer | 1.289 m | 2.035 m | 1.289 m x 2.035 m |
| Main Level | Primary Bedroom | 3.481 m | 4.114 m | 3.481 m x 4.114 m |
| Main Level | Bedroom 2 | 3.465 m | 2.607 m | 3.465 m x 2.607 m |
| Main Level | Bedroom 3 | 3.461 m | 2.984 m | 3.461 m x 2.984 m |
Utilities
| Cable | Available |
| Electricity | Installed |
| Natural Gas Available | Available |
https://www.realtor.ca/real-estate/28334705/141-platten-boulevard-scugog-rural-scugog
Contact Us
Contact us for more information
Debbie Lynn Tafertshofer
Salesperson
242 King Street E Unit 1a
Oshawa, Ontario L1H 1C7
(905) 665-2500
(905) 665-3167
www.rightathomerealty.com/








