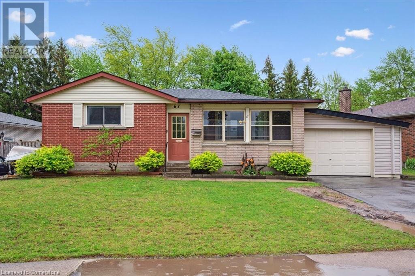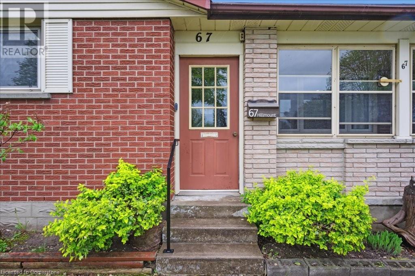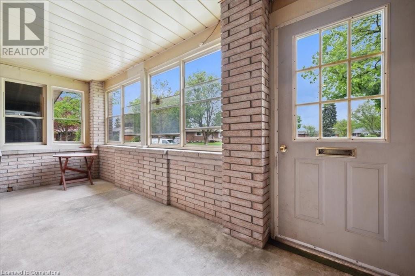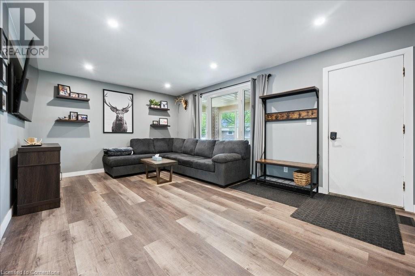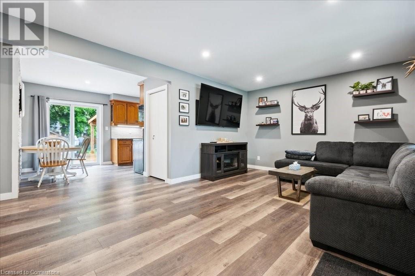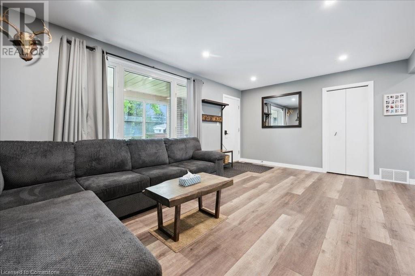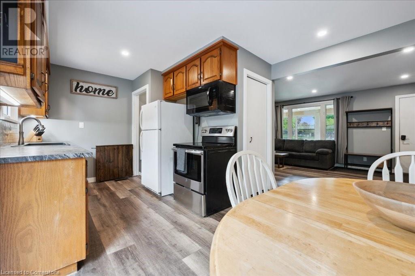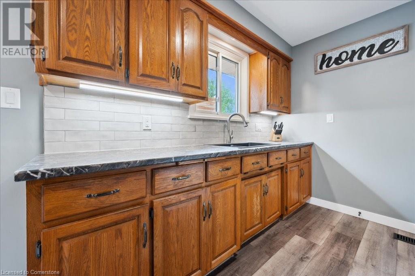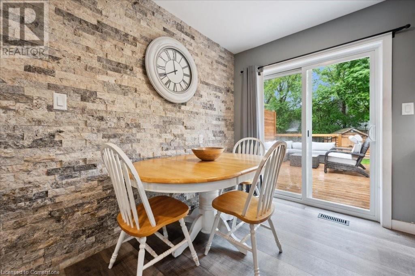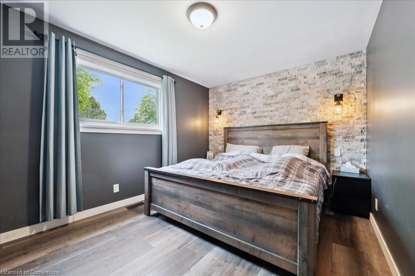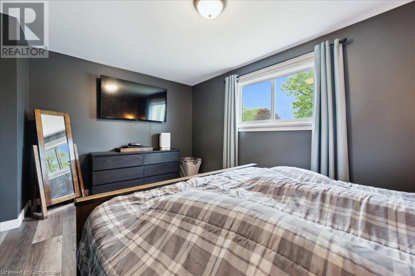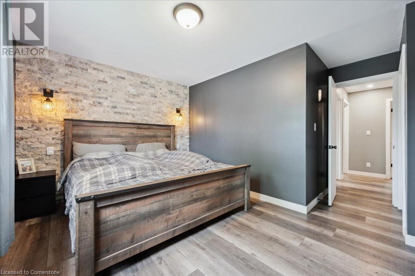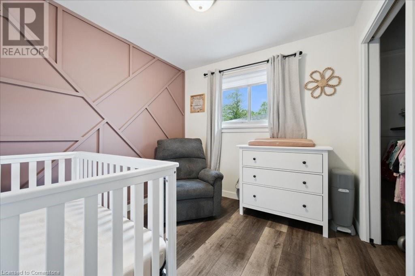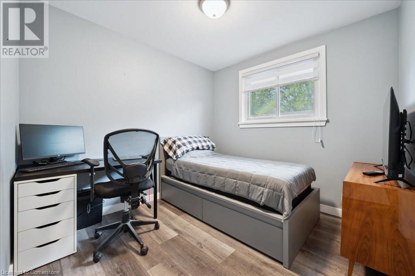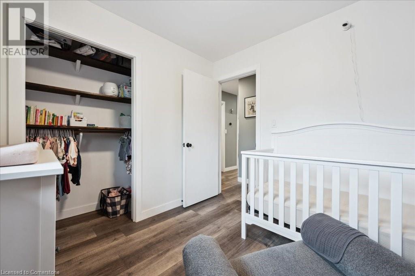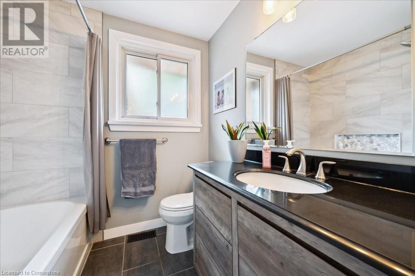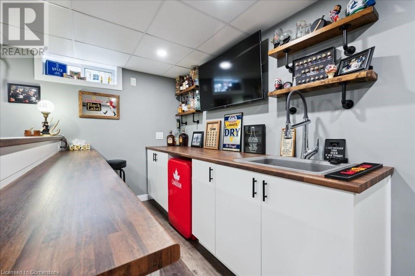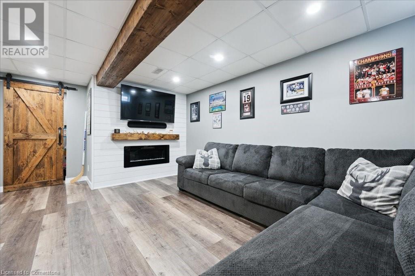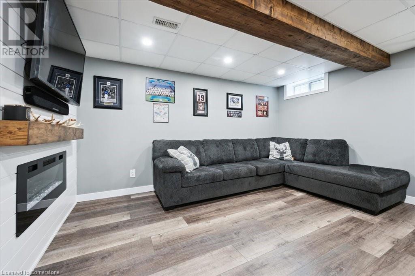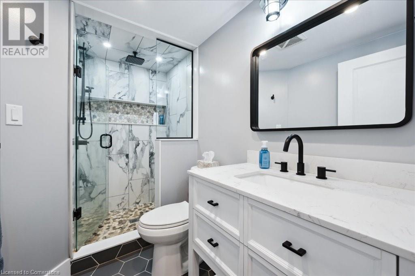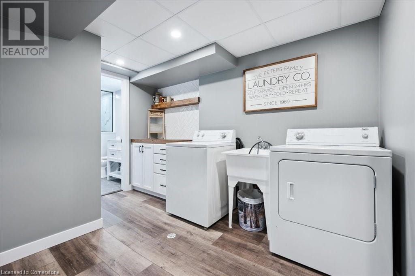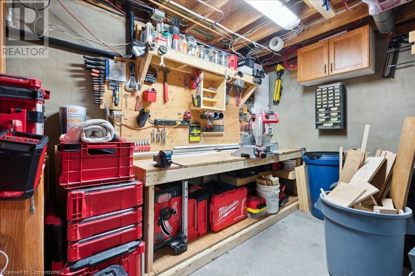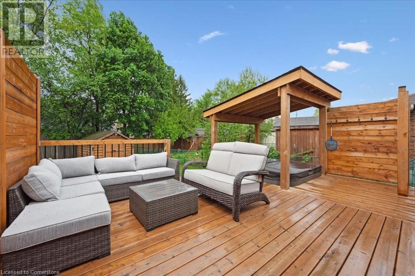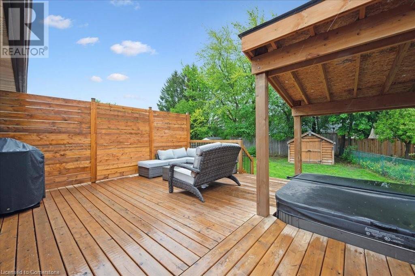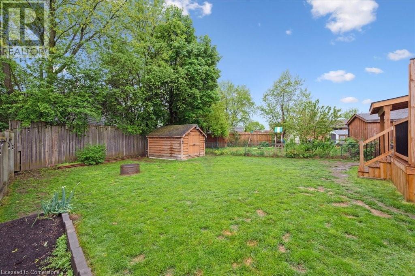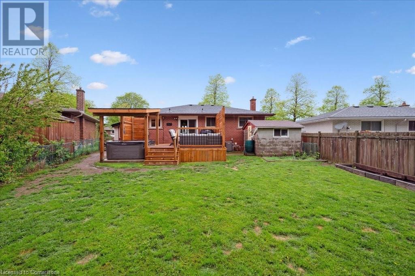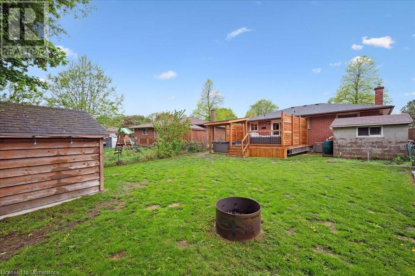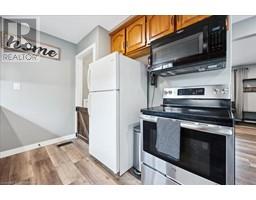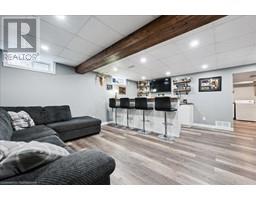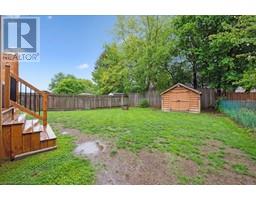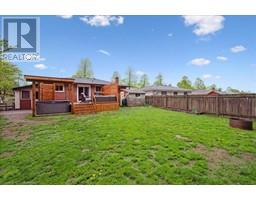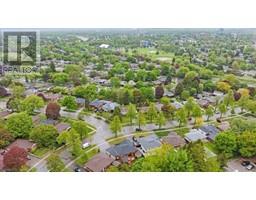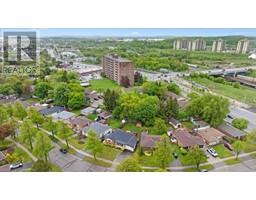67 Hillmount Street Kitchener, Ontario N2C 2C5
$649,900
Welcome to 67 Hillmount Street — a detached bungalow with updates in all the right places and serious potential for multi-family living. A private side entrance leads to a finished basement featuring a stunning rec room, full bathroom, wet bar, and a spacious extra room offering the ideal setup for in-laws, guests, or a future secondary suite. The main floor offers a traditional layout with a bright living room at the front of the home, three comfortable bedrooms, and a refreshed 4-piece bathroom. An enclosed front porch adds a warm and practical transition space — perfect for morning coffee, extra storage, or a mudroom in the winter for the kids. Downstairs, the recently finished basement features modern flooring, pot lights, and a generous open-concept rec area that’s perfect for entertaining or relaxed family living. Over the past several years, this home has seen extensive upgrades that make ownership worry-free. The main floor was refreshed in 2020, with the basement completed in 2022. Mechanical and exterior improvements include a new panel and sliding door (2021), hot tub and deck (2022–2023), a brand-new roof (2023), and a water heater just installed in 2024. Even the furnace and softener were updated in 2014, showing a consistent pattern of care and investment. The private backyard is a true highlight, featuring a large multi-level deck, 3 yr old hot tub, and a custom wood gazebo — perfect for relaxing or hosting, rain or shine. Set on a quiet, family-friendly street close to schools, parks, and all amenities, this is a flexible, move-in-ready home with long-term upside. (id:50886)
Property Details
| MLS® Number | 40730076 |
| Property Type | Single Family |
| Amenities Near By | Public Transit |
| Equipment Type | None |
| Parking Space Total | 4 |
| Rental Equipment Type | None |
Building
| Bathroom Total | 2 |
| Bedrooms Above Ground | 3 |
| Bedrooms Total | 3 |
| Appliances | Dryer, Refrigerator, Stove, Water Softener, Washer |
| Architectural Style | Bungalow |
| Basement Development | Finished |
| Basement Type | Full (finished) |
| Constructed Date | 1968 |
| Construction Style Attachment | Detached |
| Cooling Type | Central Air Conditioning |
| Exterior Finish | Brick Veneer, Vinyl Siding |
| Foundation Type | Poured Concrete |
| Heating Fuel | Natural Gas |
| Heating Type | Forced Air |
| Stories Total | 1 |
| Size Interior | 2,000 Ft2 |
| Type | House |
| Utility Water | Municipal Water |
Parking
| Attached Garage |
Land
| Acreage | No |
| Land Amenities | Public Transit |
| Sewer | Municipal Sewage System |
| Size Frontage | 65 Ft |
| Size Total Text | Under 1/2 Acre |
| Zoning Description | R2a |
Rooms
| Level | Type | Length | Width | Dimensions |
|---|---|---|---|---|
| Basement | Workshop | 8'1'' x 11'5'' | ||
| Basement | Utility Room | 8' x 13'3'' | ||
| Basement | Storage | 4'1'' x 5'1'' | ||
| Basement | Bonus Room | 10' x 12'4'' | ||
| Basement | Recreation Room | 17'8'' x 16'8'' | ||
| Basement | Laundry Room | 5'11'' x 1' | ||
| Basement | Other | 7'2'' x 9'10'' | ||
| Basement | 3pc Bathroom | 5'1'' x 9'1'' | ||
| Main Level | Primary Bedroom | 14'5'' x 14'11'' | ||
| Main Level | Living Room | 16'2'' x 18'3'' | ||
| Main Level | Kitchen | 8'3'' x 9'5'' | ||
| Main Level | Foyer | 5' x 17'10'' | ||
| Main Level | Dining Room | 8'3'' x 7'4'' | ||
| Main Level | Bedroom | 11'10'' x 8'11'' | ||
| Main Level | Bedroom | 8'11'' x 8'11'' | ||
| Main Level | 4pc Bathroom | 8'5'' x 7' |
https://www.realtor.ca/real-estate/28334682/67-hillmount-street-kitchener
Contact Us
Contact us for more information
Joel Rotozinski
Salesperson
(519) 740-6403
4-471 Hespeler Rd.
Cambridge, Ontario N1R 6J2
(519) 621-2000
(519) 740-6403

