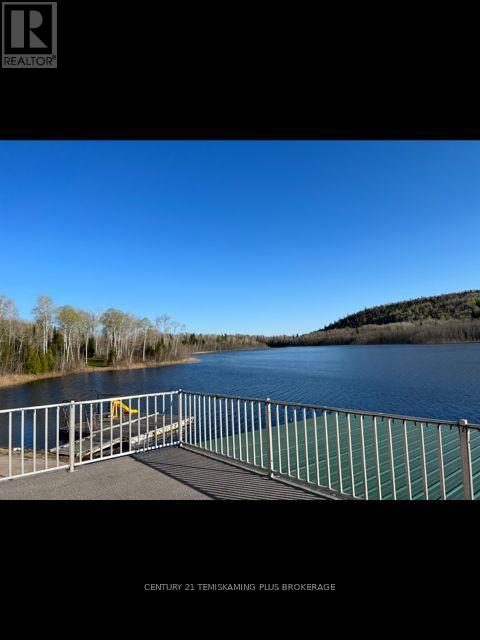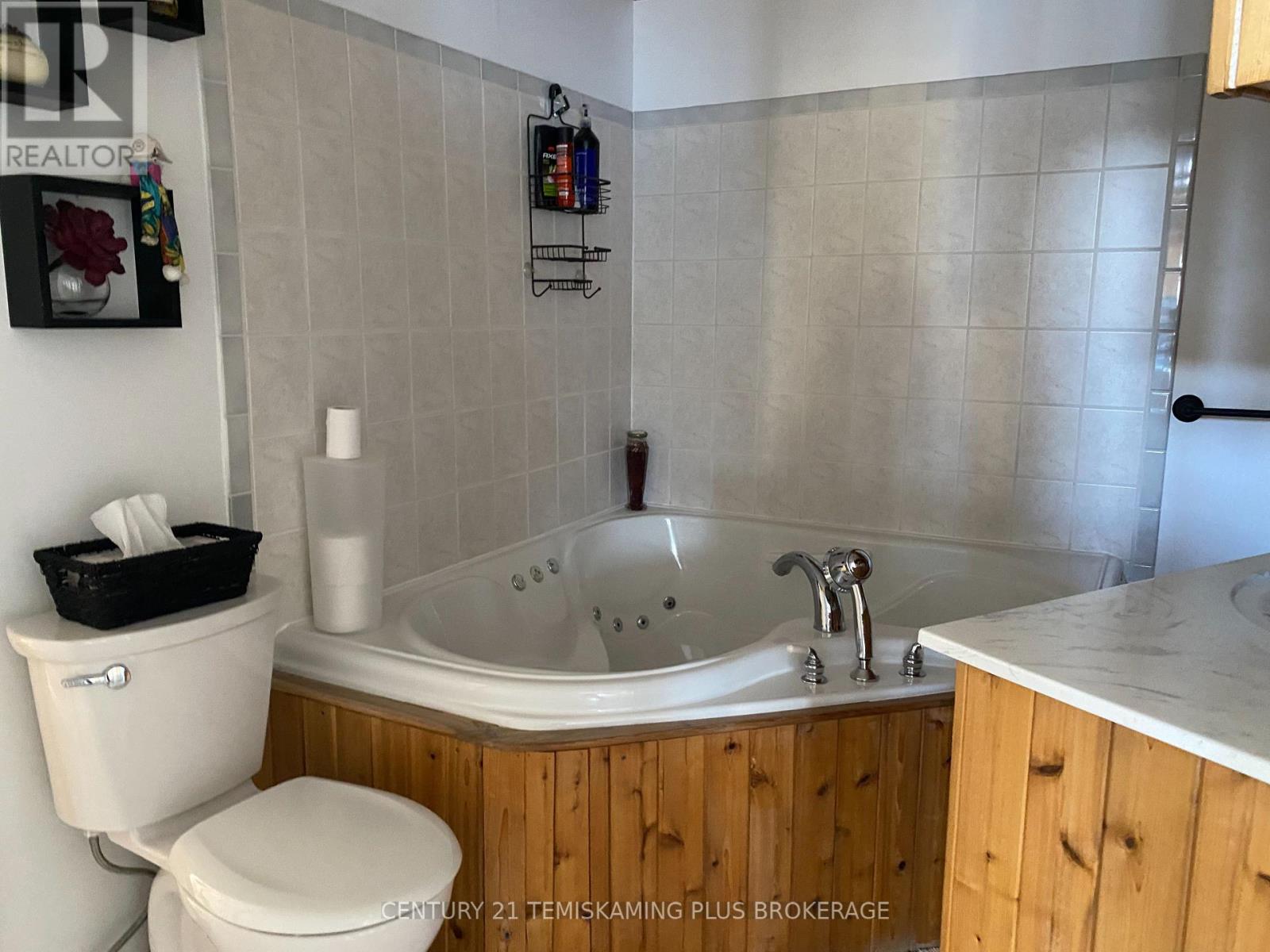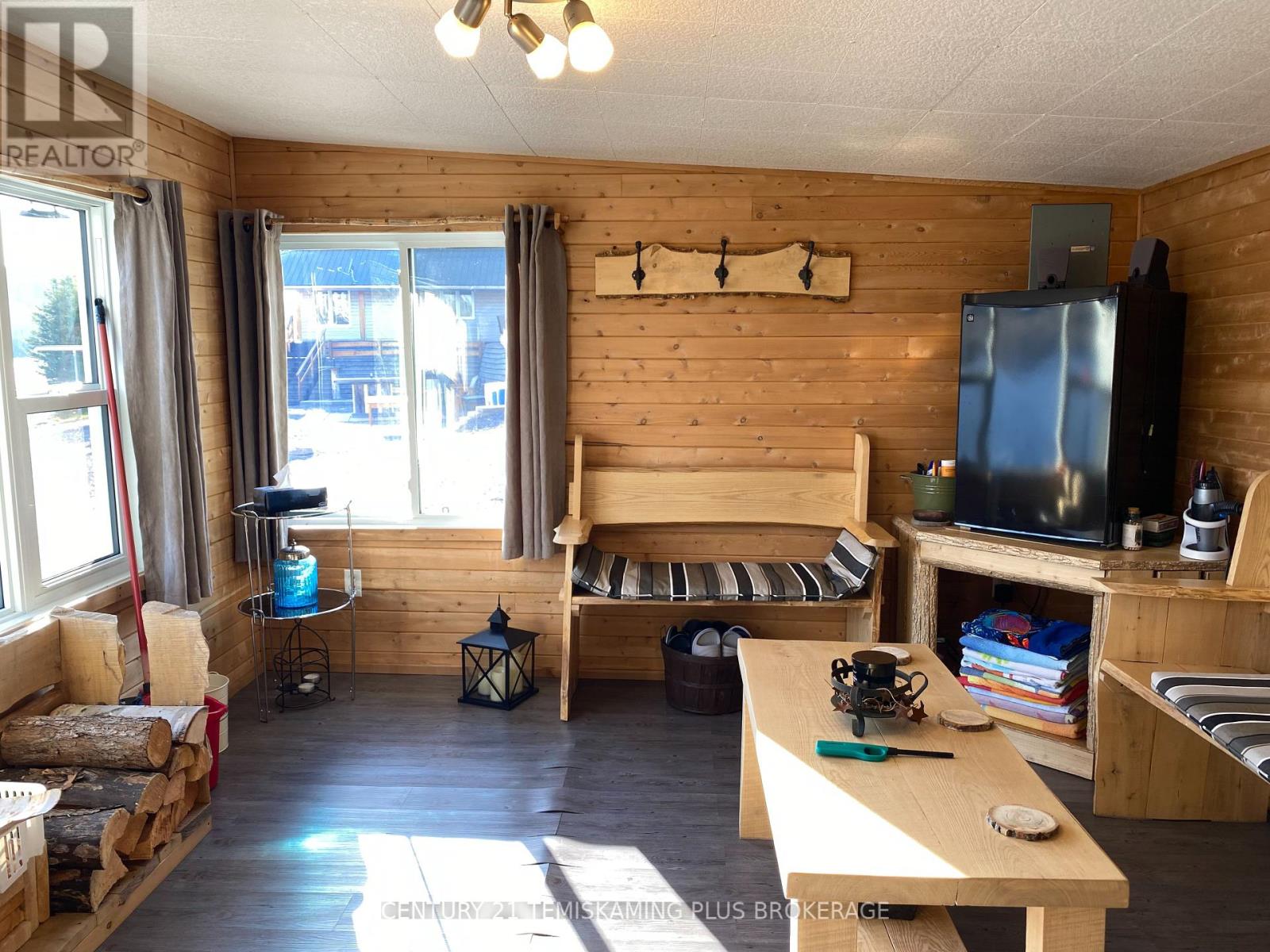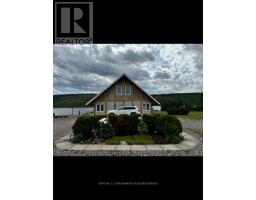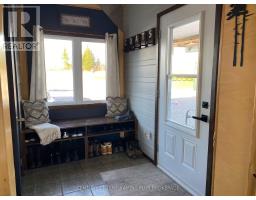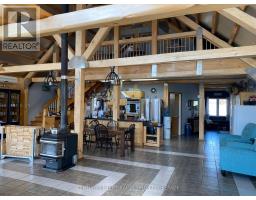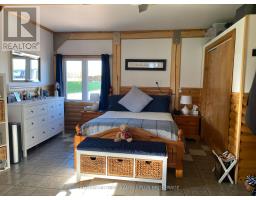1230 Highway 65 W Timiskaming, Ontario P0J 1G0
$738,000
Waterfront Home on the Montreal River. Over 6 Acres, Unorganized Township. Living Space: 1,908 sq. ft. Discover this stunning, move-in ready year-round waterfront home nestled on 6.09 acres along the tranquil Montreal River. Located in an unorganized township, this property offers exceptional freedom, privacy, and versatility. Perfect as a primary residence, vacation retreat, or investment property. Interior Features:1,908 sq. ft. of living space with open-concept layout and timber frame construction. Beautiful custom kitchen with stainless steel appliances, pull out pantry, and center island. Spacious living/dining area with cathedral ceilings, cozy wood stove, and in-floor propane heating on demand. Ductless air conditioning. Loft space ideal sitting room with bedrooms and 3 piece bath. Main floor laundry and plenty of storage. Septic system with recently upgraded tile bed. Water drawn from the river with filtration system and heat trace line for winter use if required. Wired for generator backup. Heating costs approx. $1,069.65/year + 4 bush cords of wood. Average monthly hydro: $105.00. Beautifully landscaped property with brick retaining walls and a peaceful walking path along the rivers edge. Sauna house with sitting area and traditional sauna an ideal space to unwind. Covered carport for convenient parking. Upper-level balcony with incredible views of the river and surrounding forest. Private shoreline perfect for swimming, paddling, or simply enjoying nature. This rare opportunity offers the best of Northern Ontario living privacy, space, comfort, and waterfront in a low-regulation area. Book your private tour today and experience the tranquility of riverfront living! (id:50886)
Property Details
| MLS® Number | T12158437 |
| Property Type | Single Family |
| Community Name | TIM - Outside - Rural |
| Amenities Near By | Beach |
| Community Features | Fishing |
| Easement | Unknown |
| Features | Wooded Area, Irregular Lot Size, Sauna |
| Parking Space Total | 20 |
| Structure | Deck, Patio(s), Dock |
| View Type | River View, Direct Water View |
| Water Front Type | Waterfront |
Building
| Bathroom Total | 2 |
| Bedrooms Above Ground | 3 |
| Bedrooms Total | 3 |
| Age | 31 To 50 Years |
| Appliances | Water Purifier, Water Softener, Water Treatment |
| Construction Status | Insulation Upgraded |
| Construction Style Attachment | Detached |
| Cooling Type | Central Air Conditioning |
| Exterior Finish | Wood, Vinyl Siding |
| Fireplace Present | Yes |
| Fireplace Total | 1 |
| Fireplace Type | Woodstove |
| Foundation Type | Slab |
| Heating Fuel | Propane |
| Heating Type | Radiant Heat |
| Stories Total | 2 |
| Size Interior | 1,500 - 2,000 Ft2 |
| Type | House |
| Utility Water | Lake/river Water Intake |
Parking
| Carport | |
| No Garage |
Land
| Access Type | Year-round Access, Private Docking |
| Acreage | No |
| Land Amenities | Beach |
| Landscape Features | Landscaped |
| Sewer | Septic System |
| Size Depth | 210 Ft |
| Size Frontage | 1104 Ft |
| Size Irregular | 1104 X 210 Ft ; Yes |
| Size Total Text | 1104 X 210 Ft ; Yes |
| Zoning Description | Residential Unorganized |
Rooms
| Level | Type | Length | Width | Dimensions |
|---|---|---|---|---|
| Second Level | Loft | 4.45 m | 2.31 m | 4.45 m x 2.31 m |
| Second Level | Bedroom 2 | 4.75 m | 2.92 m | 4.75 m x 2.92 m |
| Second Level | Bedroom 3 | 4.785 m | 2.31 m | 4.785 m x 2.31 m |
| Second Level | Bathroom | 1.2 m | 1.82 m | 1.2 m x 1.82 m |
| Main Level | Primary Bedroom | 4.724 m | 4.693 m | 4.724 m x 4.693 m |
| Main Level | Bathroom | 2.682 m | 1.82 m | 2.682 m x 1.82 m |
| Main Level | Utility Room | 2.7 m | 1.2 m | 2.7 m x 1.2 m |
Contact Us
Contact us for more information
Louise Ames
Broker
www.facebook.com/louise.ames.353
19 Paget St. S.
New Liskeard, Ontario P0J 1P0
(705) 647-8148




