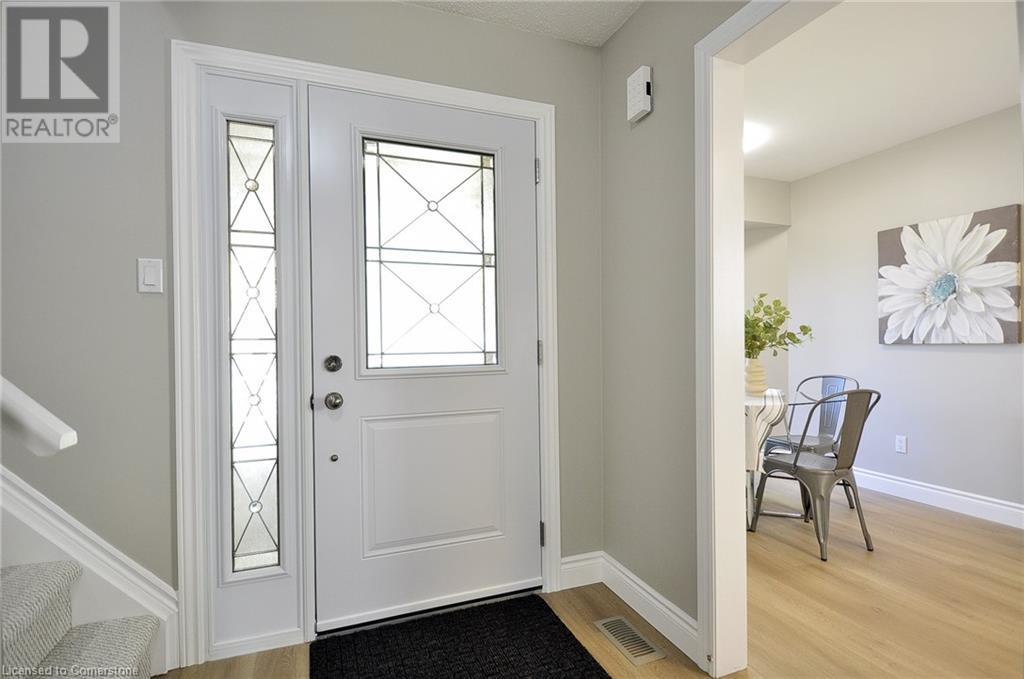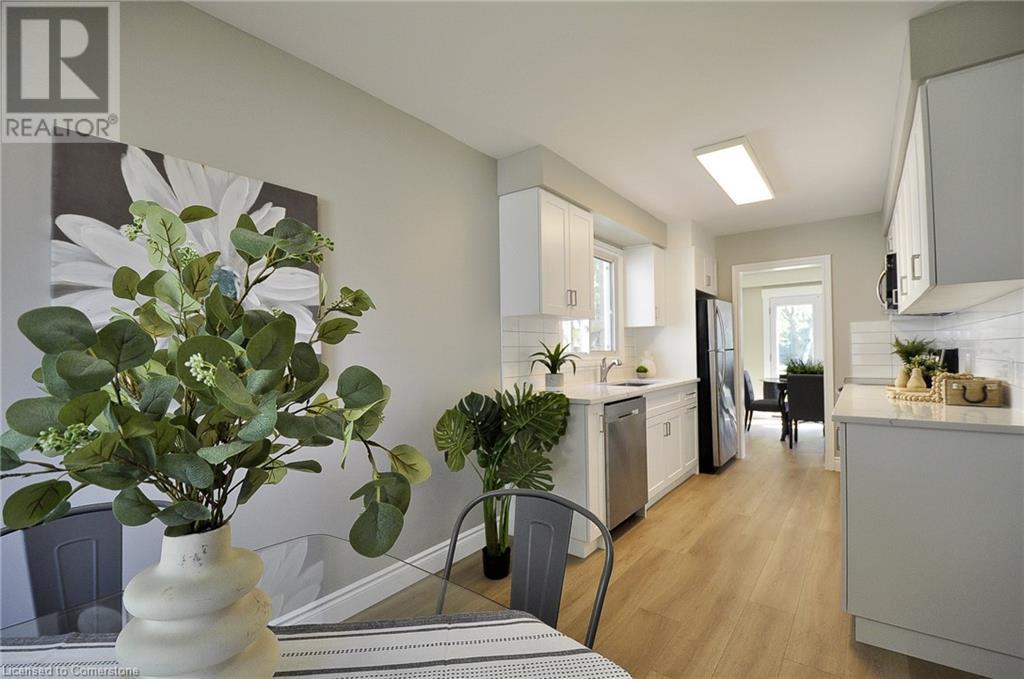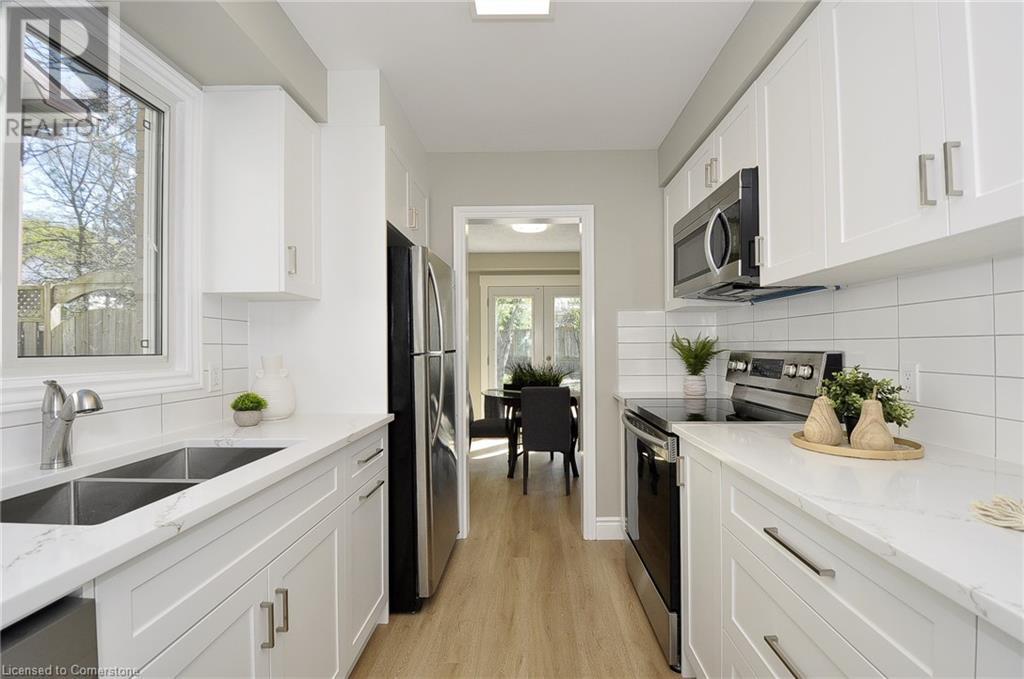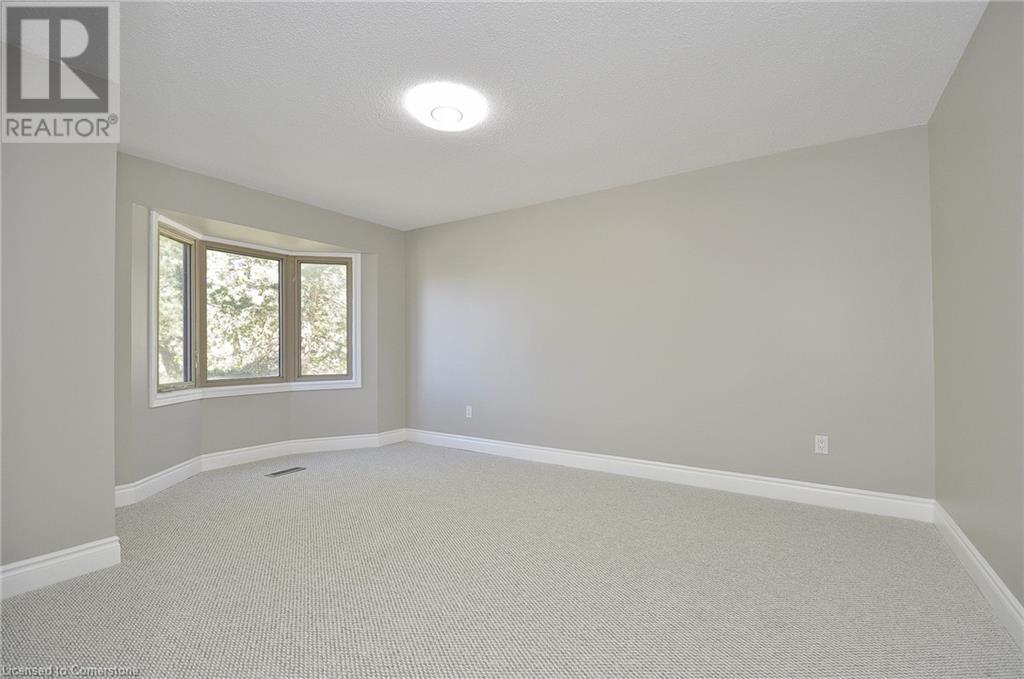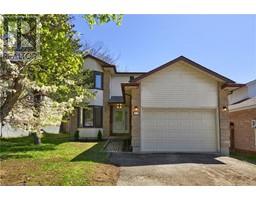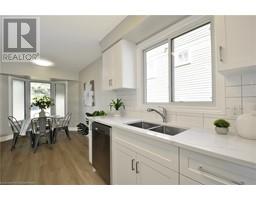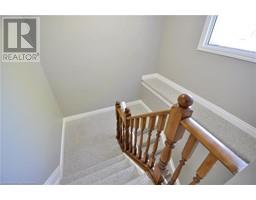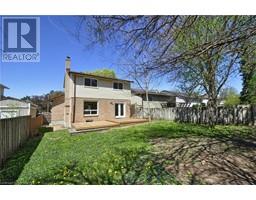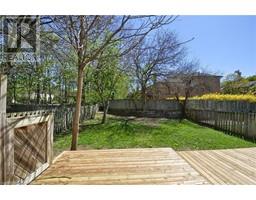17 Cindy Avenue Cambridge, Ontario N3C 3K9
$789,900
Welcome to this professionally renovated 1,450 square foot two-storey single-detached home in the highly desirable Hespeler community! This stunning property features 3 spacious bedrooms plus an additional bedroom in the basement, making it perfect for growing families or those needing extra space. Enjoy the modern conveniences of new windows, doors, and a beautifully updated kitchen, complete with an inviting eat-in area. Cozy up by the charming wood-burning fireplace in the main living area or unwind next to the efficient electric fireplace in the basement, perfect for relaxing evenings. This home boasts fresh paint throughout, brand-new laminate flooring, and comfortable carpet on the upper level. The furnace and roof have also been updated and central AC is less then a week old. Step outside to a good-sized fully fenced backyard, ideal for children and pets to play safely or for hosting summer gatherings. With main floor laundry, a one-and-a-half car garage, and a prime location just minutes from Highway 401, top-rated schools, and shopping, you’ll experience both comfort and convenience. Don’t miss your chance to make this exquisite property your new home (id:50886)
Open House
This property has open houses!
1:00 pm
Ends at:3:00 pm
Property Details
| MLS® Number | 40725779 |
| Property Type | Single Family |
| Amenities Near By | Golf Nearby, Park, Place Of Worship, Playground, Public Transit, Shopping |
| Equipment Type | Water Heater |
| Parking Space Total | 3 |
| Rental Equipment Type | Water Heater |
Building
| Bathroom Total | 2 |
| Bedrooms Above Ground | 3 |
| Bedrooms Total | 3 |
| Appliances | Dishwasher, Dryer, Microwave, Refrigerator, Stove, Washer |
| Architectural Style | 2 Level |
| Basement Development | Finished |
| Basement Type | Full (finished) |
| Constructed Date | 1984 |
| Construction Style Attachment | Detached |
| Cooling Type | Central Air Conditioning |
| Exterior Finish | Aluminum Siding, Brick |
| Half Bath Total | 1 |
| Heating Fuel | Natural Gas |
| Heating Type | Forced Air |
| Stories Total | 2 |
| Size Interior | 1,450 Ft2 |
| Type | House |
| Utility Water | Municipal Water |
Parking
| Attached Garage |
Land
| Access Type | Highway Nearby |
| Acreage | No |
| Land Amenities | Golf Nearby, Park, Place Of Worship, Playground, Public Transit, Shopping |
| Sewer | Municipal Sewage System |
| Size Depth | 110 Ft |
| Size Frontage | 40 Ft |
| Size Total Text | Under 1/2 Acre |
| Zoning Description | R5 |
Rooms
| Level | Type | Length | Width | Dimensions |
|---|---|---|---|---|
| Second Level | 4pc Bathroom | Measurements not available | ||
| Second Level | Bedroom | 12'0'' x 12'0'' | ||
| Second Level | Bedroom | 14'0'' x 11'0'' | ||
| Second Level | Primary Bedroom | 16'0'' x 11'0'' | ||
| Basement | Recreation Room | 21'1'' x 14'0'' | ||
| Main Level | Laundry Room | Measurements not available | ||
| Main Level | 2pc Bathroom | Measurements not available | ||
| Main Level | Kitchen | 22'0'' x 10'0'' | ||
| Main Level | Dining Room | 10'0'' x 8'6'' | ||
| Main Level | Living Room | 22'8'' x 14'5'' |
https://www.realtor.ca/real-estate/28334573/17-cindy-avenue-cambridge
Contact Us
Contact us for more information
Derek Mcgrath
Broker
(519) 623-3541
www.derekmcgrathteam.com/
766 Old Hespeler Rd
Cambridge, Ontario N3H 5L8
(519) 623-6200
(519) 623-3541
Gregory Bullock
Salesperson
(519) 623-3541
766 Old Hespeler Rd
Cambridge, Ontario N3H 5L8
(519) 623-6200
(519) 623-3541




