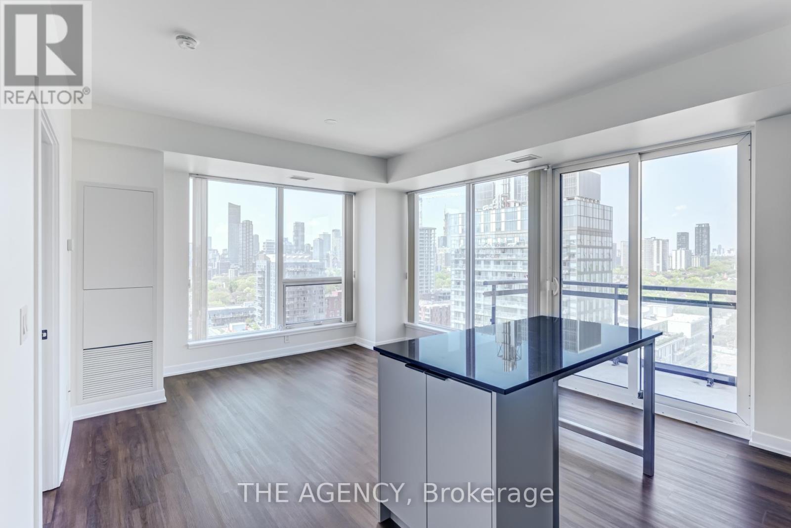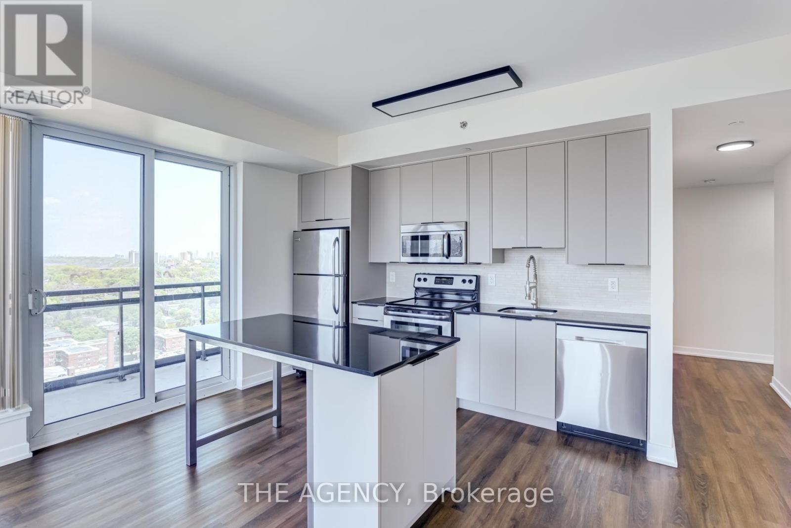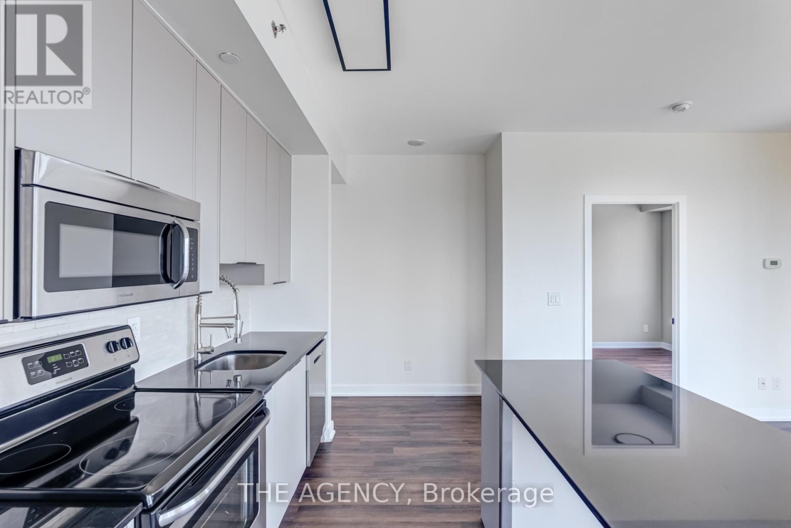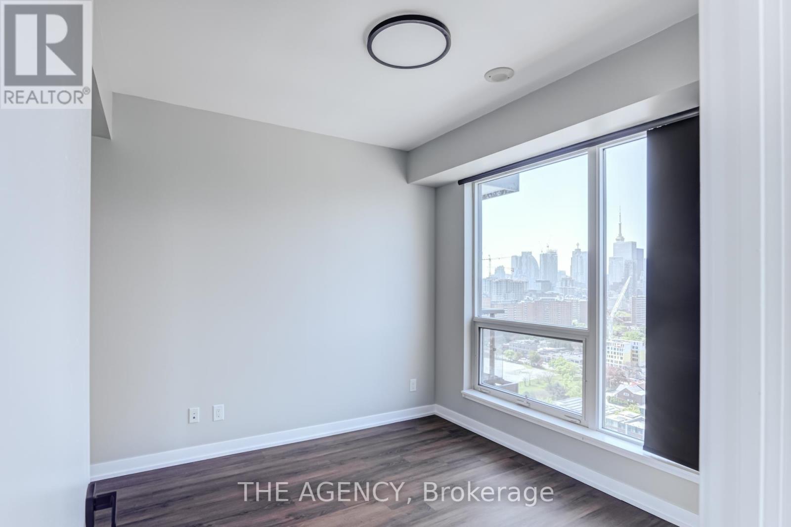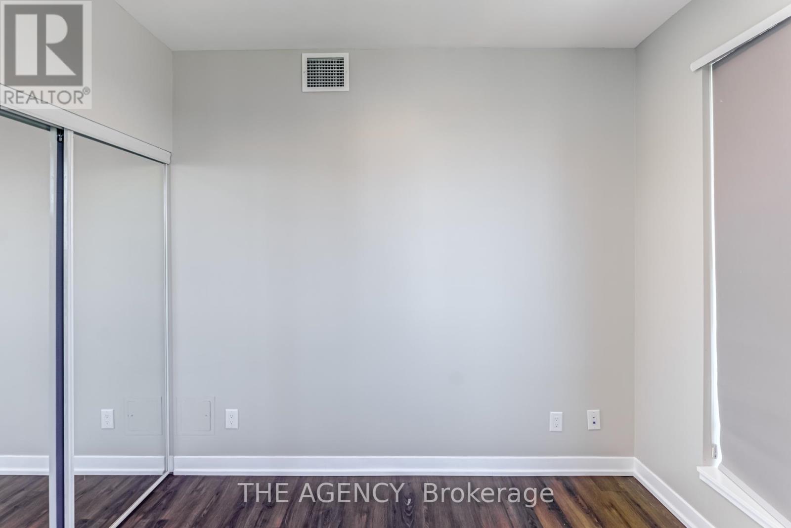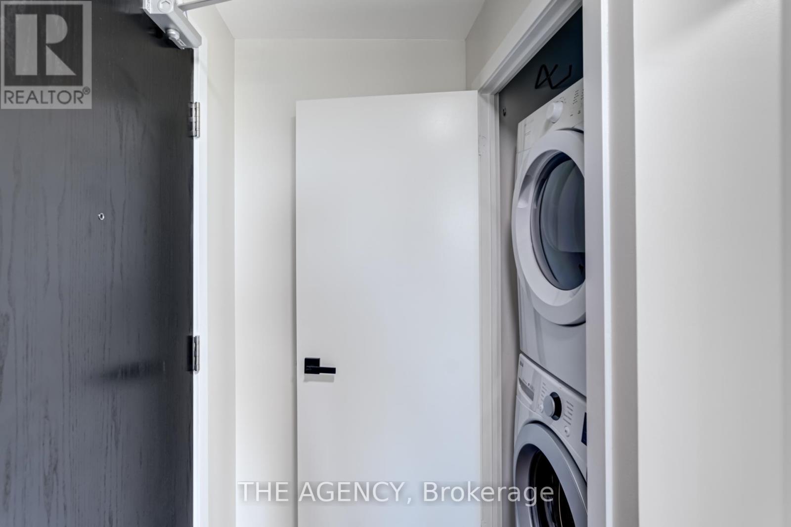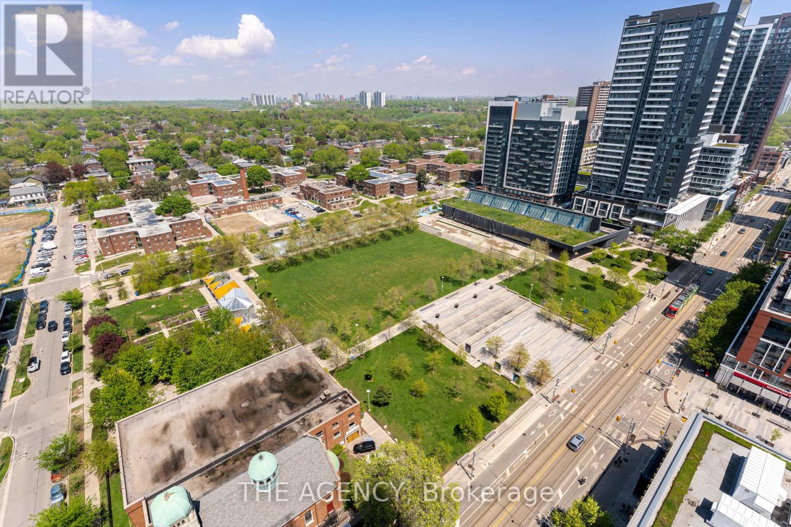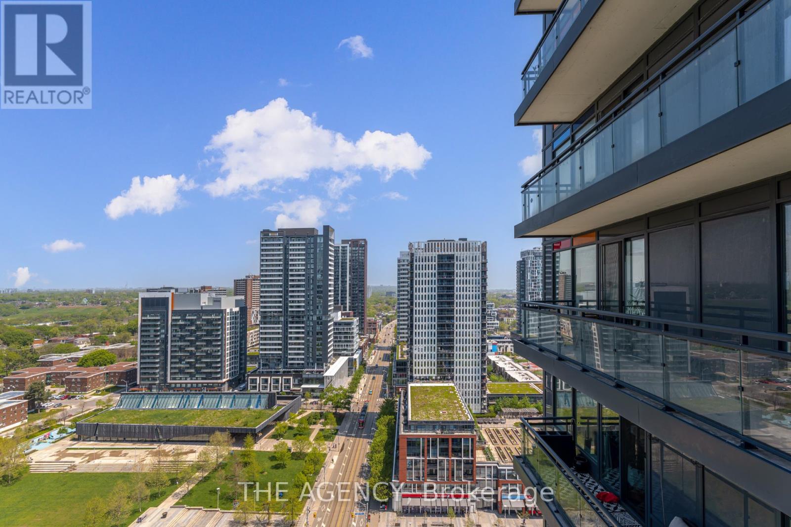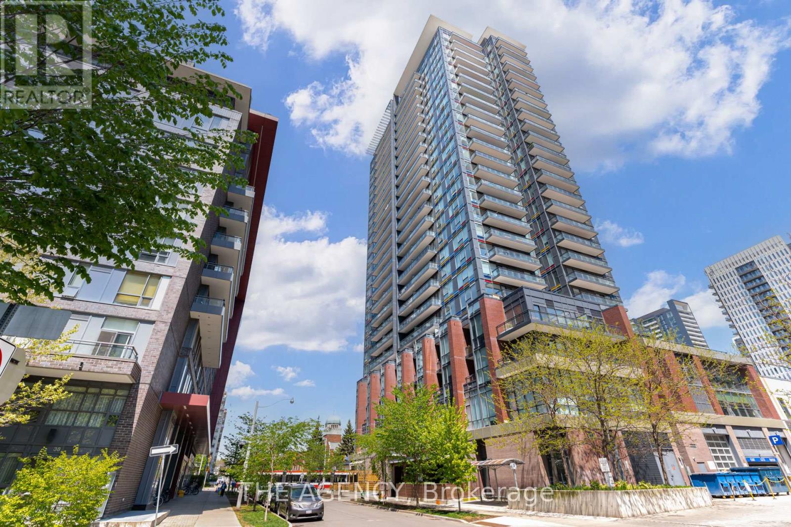2009 - 225 Sackville Street Toronto, Ontario M5A 0B9
$750,000Maintenance, Water, Insurance, Parking, Heat
$739.48 Monthly
Maintenance, Water, Insurance, Parking, Heat
$739.48 MonthlyBright & newly renovated 2 Bed, 2 Bath NW corner suite at Paintbox Condos! Offers 756 sqft of interior space + a large 119 sqft private north-facing balcony with stunning city skyline views overlooking Regent Park. Features a smart split-bedroom layout, floor-to-ceiling windows, modern kitchen with stainless steel appliances, laminate flooring, and a primary bedroom with ensuite. Includes 1 parking & 1 locker. Enjoy top-notch amenities: gym, theatre room, outdoor patio with BBQs, lounges, 24hr concierge, guest suite, and visitor parking. Prime location steps to downtown, TTC, Cafe Zuzu, FreshCo, Park,Soccer Pitch,Aquatic Center & More. (id:50886)
Property Details
| MLS® Number | C12158150 |
| Property Type | Single Family |
| Community Name | Regent Park |
| Amenities Near By | Public Transit, Schools, Park |
| Community Features | Pet Restrictions, Community Centre |
| Features | Balcony, In Suite Laundry |
| Parking Space Total | 1 |
| View Type | View |
Building
| Bathroom Total | 2 |
| Bedrooms Above Ground | 2 |
| Bedrooms Total | 2 |
| Amenities | Party Room, Exercise Centre, Visitor Parking, Separate Electricity Meters, Storage - Locker, Security/concierge |
| Appliances | Dishwasher, Dryer, Hood Fan, Microwave, Stove, Washer, Window Coverings, Refrigerator |
| Cooling Type | Central Air Conditioning |
| Exterior Finish | Brick |
| Flooring Type | Laminate |
| Heating Fuel | Natural Gas |
| Heating Type | Forced Air |
| Size Interior | 700 - 799 Ft2 |
| Type | Apartment |
Parking
| Underground | |
| Garage |
Land
| Acreage | No |
| Land Amenities | Public Transit, Schools, Park |
Rooms
| Level | Type | Length | Width | Dimensions |
|---|---|---|---|---|
| Main Level | Foyer | Measurements not available | ||
| Main Level | Living Room | 4.1 m | 3.7 m | 4.1 m x 3.7 m |
| Main Level | Dining Room | 4.1 m | 3.7 m | 4.1 m x 3.7 m |
| Main Level | Kitchen | Measurements not available | ||
| Main Level | Primary Bedroom | 3.1 m | 2 m | 3.1 m x 2 m |
| Main Level | Bedroom 2 | 3 m | 2.7 m | 3 m x 2.7 m |
Contact Us
Contact us for more information
Lamis Dantas
Broker
(416) 270-6520
www.regentparklife.com/
www.facebook.com/My-homeMy-Life-287868877950683/
twitter.com/LamisDantas
www.linkedin.com/in/lamis-dantas-6349a182/
378 Fairlawn Ave
Toronto, Ontario M5M 1T8
(416) 847-5288
www.theagencyre.com/ontario
Peter Torkan
Broker
www.teamtorkan.com/
378 Fairlawn Ave
Toronto, Ontario M5M 1T8
(416) 847-5288
www.theagencyre.com/ontario

