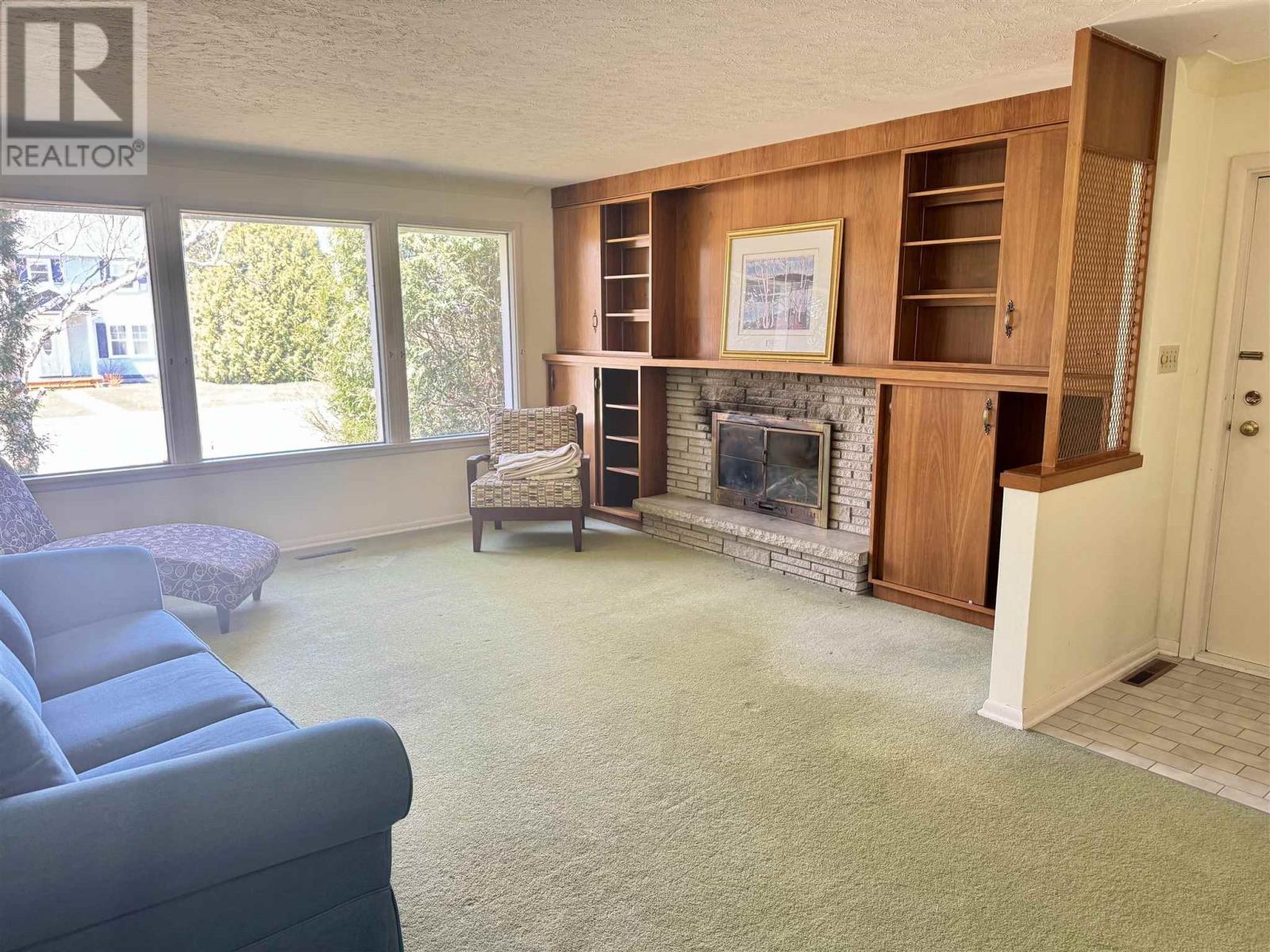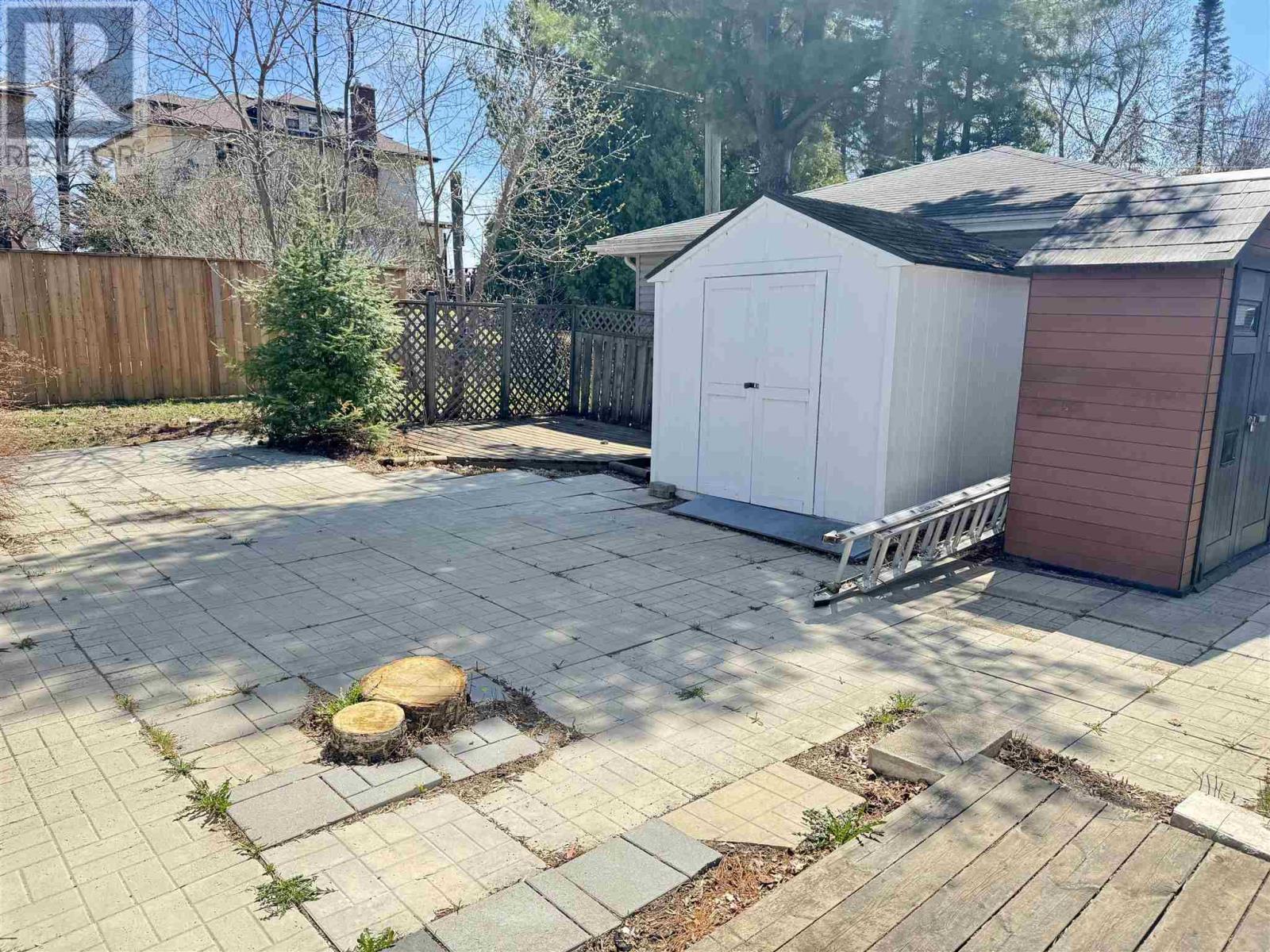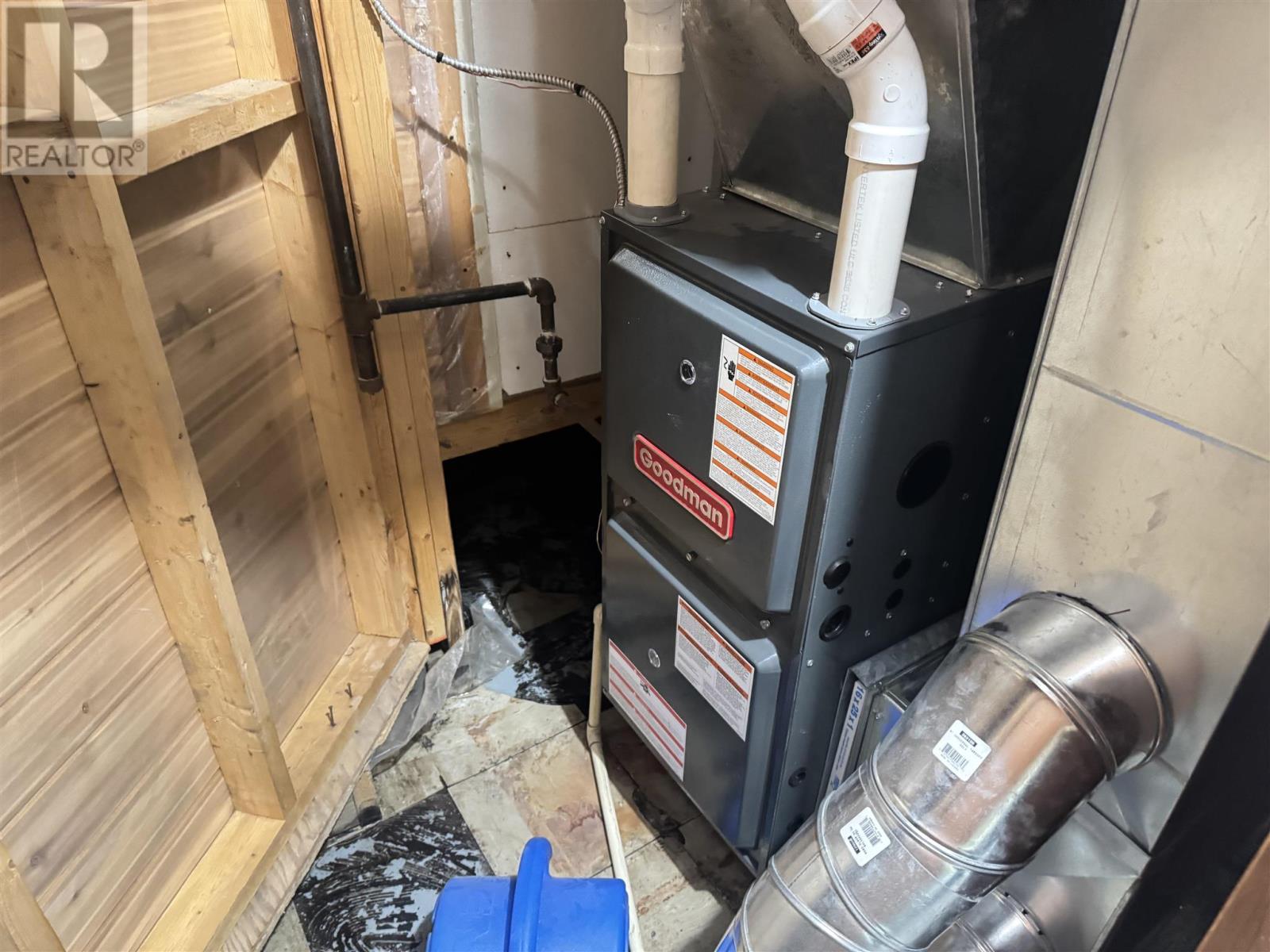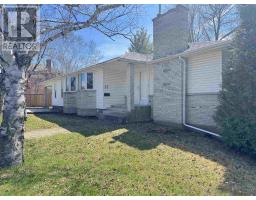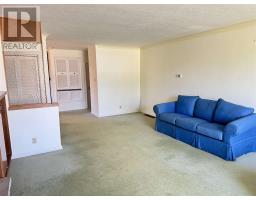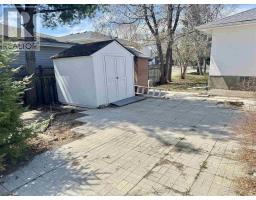53 Summit Ave Thunder Bay, Ontario P7B 3N8
$299,900
Spacious 5 Bedroom Home in Sought-After Mariday Park! Nestled on a desirable corner lot in the heart of Mariday Park, this well maintained bungalow offers the perfect blend of character, comfort and functionality. With 3 bedrooms up and 2 down plus two bathrooms, there's plenty of room for the whole family. Main-floor features a separate dining room, a bright and inviting living room and a cozy den with sky lights. Full basement with high ceilings, carport, great sized lot and just a quick walk to hill crest park. View it for yourself today! (id:50886)
Property Details
| MLS® Number | TB251229 |
| Property Type | Single Family |
| Community Name | Thunder Bay |
| Communication Type | High Speed Internet |
| Community Features | Bus Route |
| Storage Type | Storage Shed |
| Structure | Shed |
Building
| Bathroom Total | 2 |
| Bedrooms Above Ground | 3 |
| Bedrooms Below Ground | 2 |
| Bedrooms Total | 5 |
| Appliances | Dishwasher, Jetted Tub, Stove, Dryer, Refrigerator, Washer |
| Architectural Style | Bungalow |
| Basement Development | Finished |
| Basement Type | Full (finished) |
| Constructed Date | 1960 |
| Construction Style Attachment | Detached |
| Exterior Finish | Brick, Vinyl |
| Fireplace Present | Yes |
| Fireplace Total | 2 |
| Foundation Type | Block, Poured Concrete |
| Half Bath Total | 1 |
| Heating Fuel | Natural Gas |
| Heating Type | Forced Air |
| Stories Total | 1 |
| Size Interior | 1,573 Ft2 |
| Utility Water | Municipal Water |
Parking
| No Garage | |
| Carport |
Land
| Access Type | Road Access |
| Acreage | No |
| Sewer | Sanitary Sewer |
| Size Frontage | 109.6000 |
| Size Total Text | Under 1/2 Acre |
Rooms
| Level | Type | Length | Width | Dimensions |
|---|---|---|---|---|
| Basement | Bathroom | 3 | ||
| Basement | Bedroom | 11.5 x 11.5 | ||
| Basement | Bedroom | 11.5 x 10 | ||
| Basement | Recreation Room | 25.8 x 12.5 + 5.10 x 13.6 | ||
| Basement | Laundry Room | 15 x 4.9 | ||
| Main Level | Primary Bedroom | 14.4 x 11.5 | ||
| Main Level | Kitchen | 10.10 x 12.1 | ||
| Main Level | Living Room | 21.3 x 14 | ||
| Main Level | Bedroom | 10.9 x 8.9 | ||
| Main Level | Bathroom | 4 | ||
| Main Level | Bedroom | 8 x 9.9 | ||
| Main Level | Den | 14.7 x 11.6 | ||
| Main Level | Dining Room | 8.11 x 9.7 |
Utilities
| Cable | Available |
| Electricity | Available |
| Natural Gas | Available |
| Telephone | Available |
https://www.realtor.ca/real-estate/28334204/53-summit-ave-thunder-bay-thunder-bay
Contact Us
Contact us for more information
Nelson Pasciullo
Salesperson
www.generationsrealty.ca/
www.facebook.com/pasciullo1
www.linkedin.com/in/nelson-pasciullo-2b7b511b6/
2821 Arthur St. E.
Thunder Bay, Ontario P7E 5P5
(807) 623-4455
(807) 623-9435
(807) 623-9435
WWW.BELLUZ.COM











