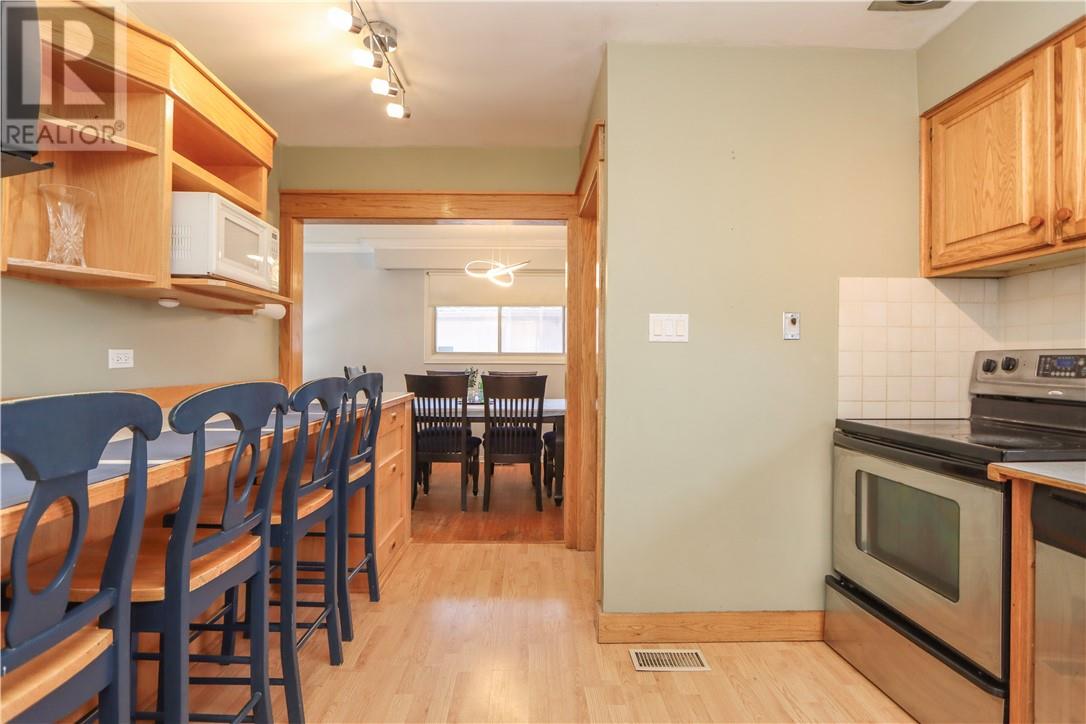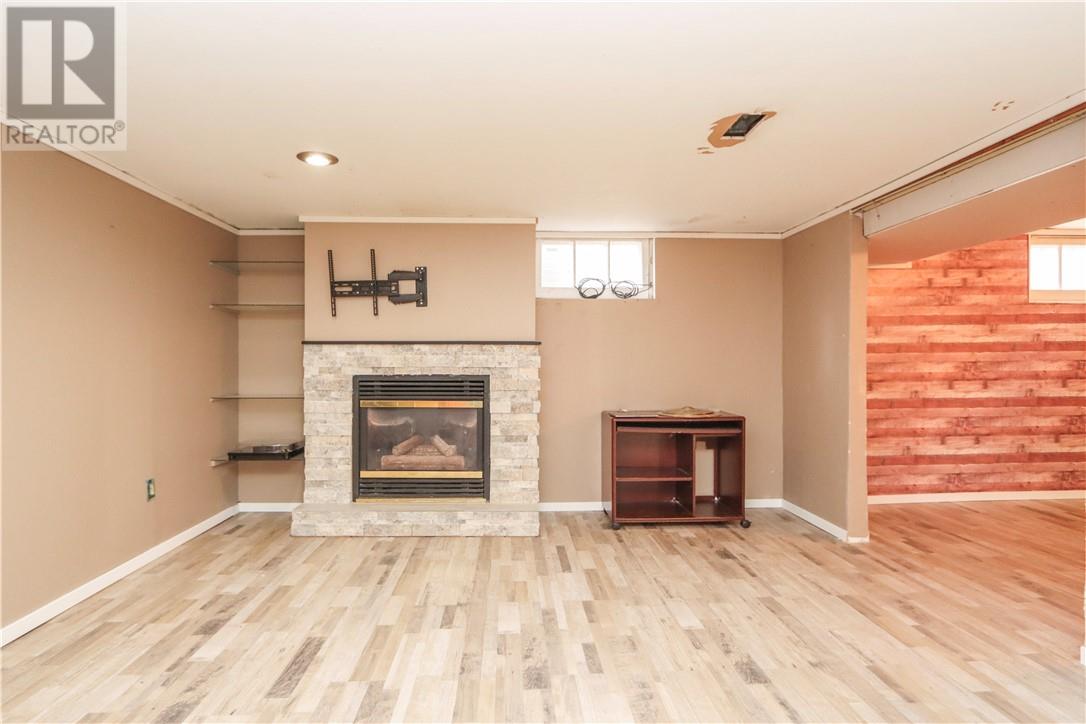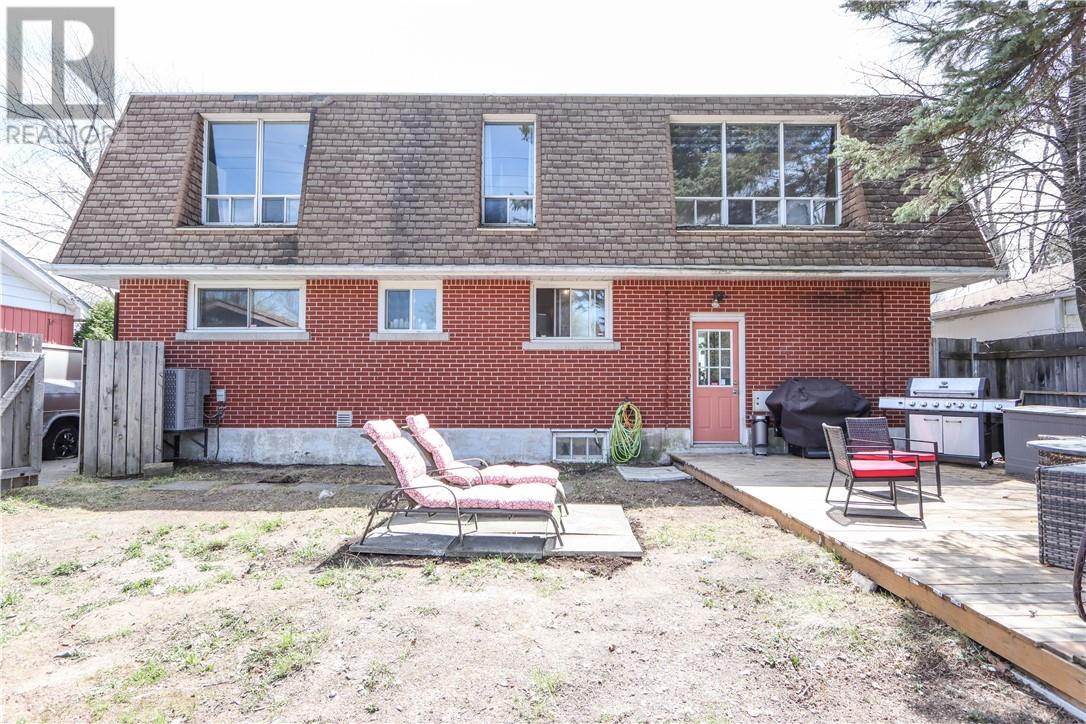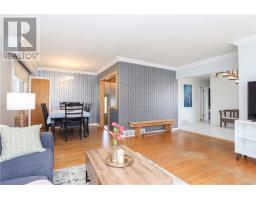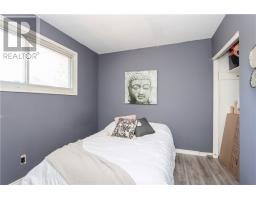1064 Lynwood Drive Sudbury, Ontario P3A 3N7
$475,000
Welcome to a home full of charm, space, and possibilities—perfect for a growing family looking to make lasting memories. With 5 bedrooms, 2.5 bathrooms, and generous living spaces across three levels, this home offers both function and room to dream. Step into a large, inviting entrance that leads to a bright main floor featuring two bedrooms, a full bath, a sunlit living room, a cozy dining area, and a kitchen just waiting to be personalized. Upstairs, you’ll find two extra-large bedrooms and a full bathroom—ideal for a private primary retreat or spacious kids' rooms. The lower level adds even more to love, with a warm rec room complete with a fireplace, a large laundry area, a half bath, and the 5th bedroom. Outside, the fenced backyard holds so much potential. Once home to a pool, it’s now a blank canvas ready to become your own private oasis—think garden space, a play area, or the ultimate outdoor lounge. There’s also a detached one-car garage for added convenience. And just steps from your front door? A playground right across the street, perfect for morning adventures and after-school fun. This is more than just a house—it’s the chance to create a home that reflects your style, your story, and your family’s future. (id:50886)
Property Details
| MLS® Number | 2122254 |
| Property Type | Single Family |
| Equipment Type | Air Conditioner |
| Pool Type | Inground Pool |
| Rental Equipment Type | Air Conditioner |
Building
| Bathroom Total | 3 |
| Bedrooms Total | 5 |
| Architectural Style | 2 Level |
| Basement Type | Full |
| Cooling Type | Central Air Conditioning |
| Exterior Finish | Brick |
| Fireplace Fuel | Gas |
| Fireplace Present | Yes |
| Fireplace Total | 1 |
| Fireplace Type | Insert |
| Flooring Type | Hardwood, Laminate, Tile |
| Foundation Type | Poured Concrete |
| Half Bath Total | 1 |
| Heating Type | Forced Air |
| Roof Material | Asphalt Shingle |
| Roof Style | Unknown |
| Stories Total | 2 |
| Type | House |
| Utility Water | Municipal Water |
Land
| Access Type | Year-round Access |
| Acreage | No |
| Fence Type | Fenced Yard |
| Sewer | Municipal Sewage System |
| Size Total Text | 7,251 - 10,889 Sqft |
| Zoning Description | R1-5 |
Rooms
| Level | Type | Length | Width | Dimensions |
|---|---|---|---|---|
| Second Level | Bathroom | 9.7 x 7.4 | ||
| Second Level | Bedroom | 12.2 x 23.4 | ||
| Second Level | Bedroom | 17.5 x 26.3 | ||
| Basement | Storage | 18.7 x 10.11 | ||
| Basement | Bathroom | 5.9 x 11.11 | ||
| Basement | Family Room | 23.0 x 13.10 | ||
| Basement | Laundry Room | 15.7 x 11.11 | ||
| Main Level | Bedroom | 12.0 x 11.6 | ||
| Main Level | Bedroom | 11.11 x 8.11 | ||
| Main Level | Foyer | 10.9 x 15.1 | ||
| Main Level | Bathroom | 5.0 x 7.11 | ||
| Main Level | Kitchen | 15.0 x 11.4 | ||
| Main Level | Dining Room | 8.8 x 8.6 | ||
| Main Level | Living Room | 15.8 x 15.10 |
https://www.realtor.ca/real-estate/28334128/1064-lynwood-drive-sudbury
Contact Us
Contact us for more information
Kate Nelson
Salesperson
www.facebook.com/katenelsonrealtor
63 Walford Rd #5
Sudbury, Ontario P3E 2H2
(705) 222-2489











