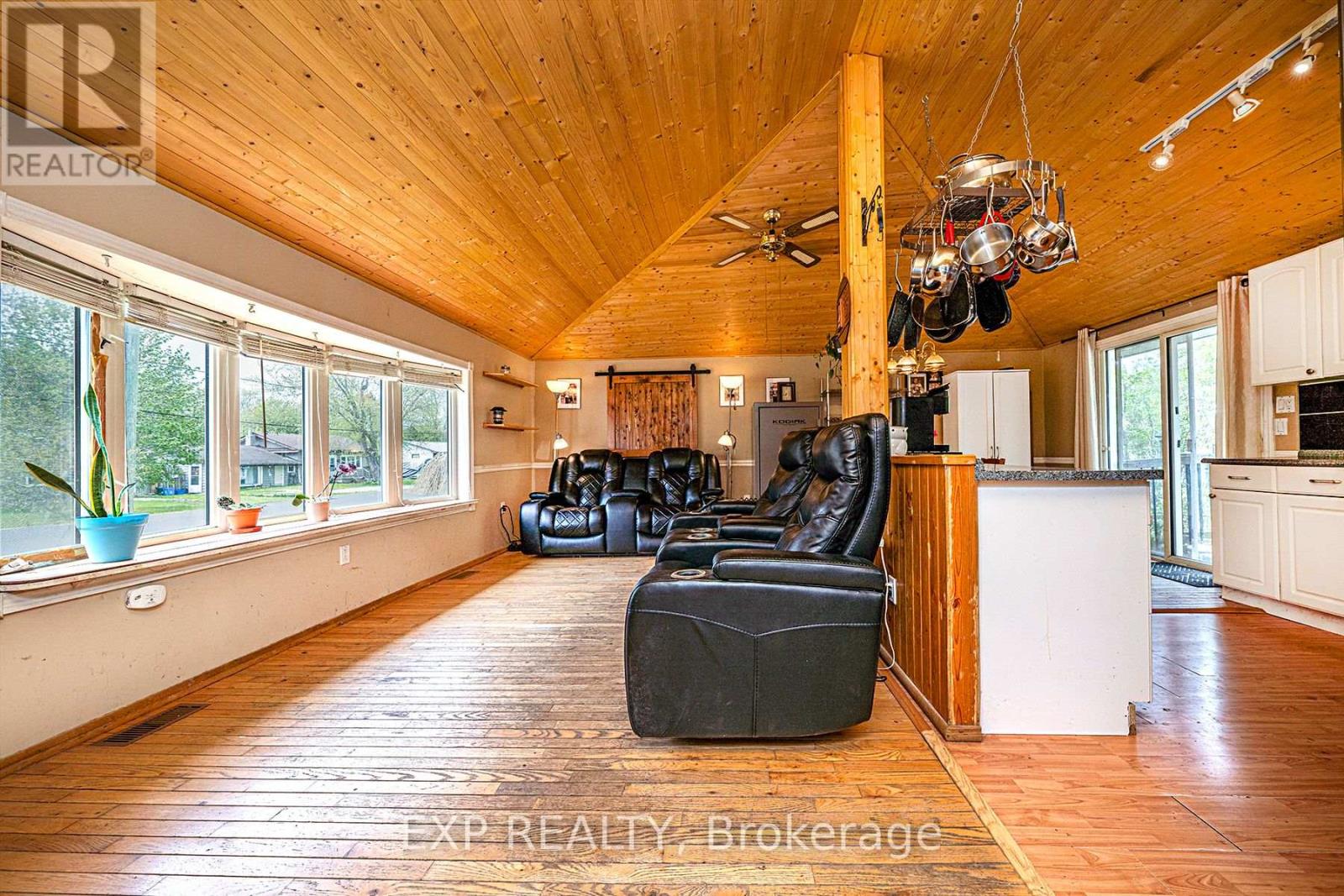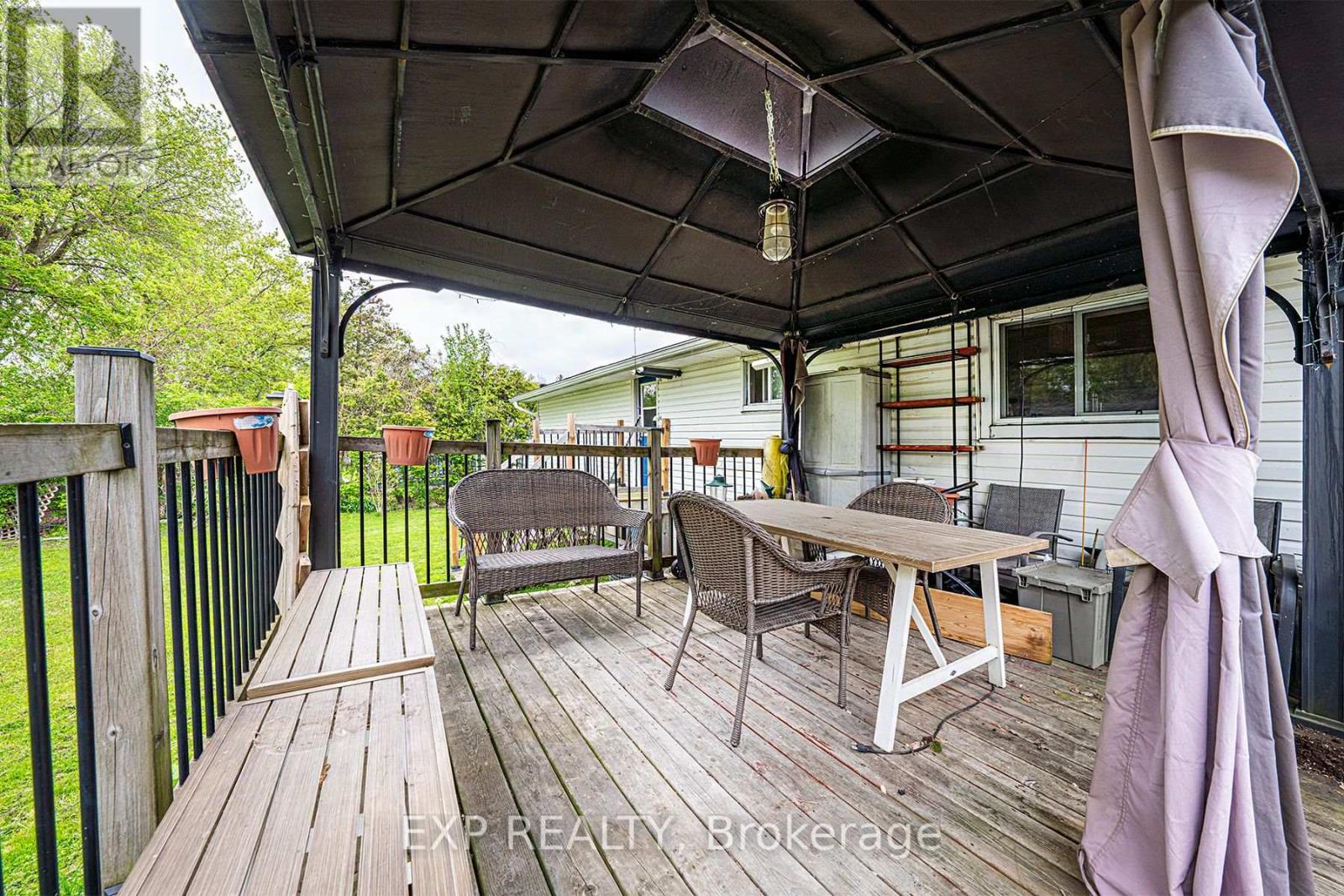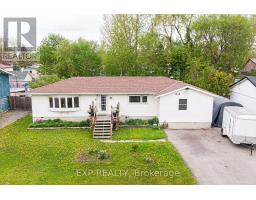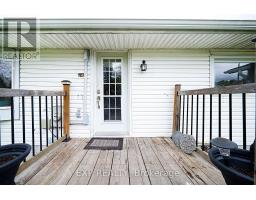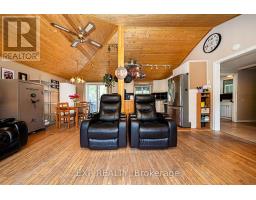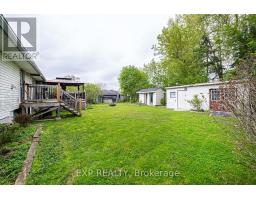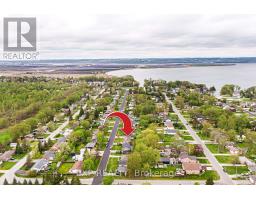346 Winnifred Drive Georgina, Ontario L4P 3B7
$699,000
Welcome To 346 Winnifred Dr. A 3-Bedroom Bungalow With Open-Concept Kitchen/Living/Dining With Tongue and Grove Vaulted Ceiling. Enjoy The Large Bay Window In The Living Room And Sliding Door To Rear Deck Access In The Dining Room. Lots Of Natural Light In The Open-Concept Space. Premium Lot, Nestled on A Quiet Street And Walking Distance To Lake Simcoe For Your Recreational Enthusiasts. 200 Amp Breaker With Underground Service. Concrete Block Crawl Space With Cement Pad. Rear Deck for Your Morning Coffee. Close to Amenities Including Transit, Restaurants, Shopping, Medical, Schools, Marina, Boat Launch, And Highway 404. (id:50886)
Property Details
| MLS® Number | N12158088 |
| Property Type | Single Family |
| Community Name | Keswick South |
| Amenities Near By | Marina, Park, Public Transit, Schools |
| Features | Conservation/green Belt, Carpet Free |
| Parking Space Total | 5 |
| Structure | Deck, Shed |
Building
| Bathroom Total | 2 |
| Bedrooms Above Ground | 3 |
| Bedrooms Total | 3 |
| Age | 51 To 99 Years |
| Appliances | Water Heater, Dishwasher, Dryer, Microwave, Stove, Washer, Window Coverings, Refrigerator |
| Architectural Style | Bungalow |
| Basement Type | Crawl Space |
| Construction Status | Insulation Upgraded |
| Construction Style Attachment | Detached |
| Cooling Type | Central Air Conditioning |
| Exterior Finish | Vinyl Siding |
| Flooring Type | Laminate, Hardwood, Parquet |
| Foundation Type | Block |
| Half Bath Total | 1 |
| Heating Fuel | Natural Gas |
| Heating Type | Forced Air |
| Stories Total | 1 |
| Size Interior | 1,100 - 1,500 Ft2 |
| Type | House |
| Utility Water | Municipal Water |
Parking
| No Garage |
Land
| Acreage | No |
| Land Amenities | Marina, Park, Public Transit, Schools |
| Sewer | Sanitary Sewer |
| Size Depth | 102 Ft |
| Size Frontage | 75 Ft |
| Size Irregular | 75 X 102 Ft |
| Size Total Text | 75 X 102 Ft|under 1/2 Acre |
| Zoning Description | R1 |
Rooms
| Level | Type | Length | Width | Dimensions |
|---|---|---|---|---|
| Main Level | Kitchen | 3.43 m | 2.88 m | 3.43 m x 2.88 m |
| Main Level | Dining Room | 2.5 m | 2.81 m | 2.5 m x 2.81 m |
| Main Level | Living Room | 5.91 m | 3 m | 5.91 m x 3 m |
| Main Level | Bathroom | 2.41 m | 2 m | 2.41 m x 2 m |
| Main Level | Laundry Room | 2.41 m | 2 m | 2.41 m x 2 m |
| Main Level | Bedroom | 3.26 m | 3.59 m | 3.26 m x 3.59 m |
| Main Level | Bedroom 2 | 4.37 m | 3.65 m | 4.37 m x 3.65 m |
| Main Level | Bedroom 3 | 3.94 m | 2.91 m | 3.94 m x 2.91 m |
| Main Level | Bathroom | 1.76 m | 0.97 m | 1.76 m x 0.97 m |
Utilities
| Sewer | Installed |
https://www.realtor.ca/real-estate/28334105/346-winnifred-drive-georgina-keswick-south-keswick-south
Contact Us
Contact us for more information
Jennifer Jones
Salesperson
(416) 702-1146
www.jj.team/
www.facebook.com/jennifer.jjteam/
twitter.com/Jennife42134793
www.linkedin.com/in/jennifer-jones-b4810bb3/
www.youtube.com/embed/NYiXy19Op3s
4711 Yonge St 10/flr Ste B
Toronto, Ontario M2N 6K8
(866) 530-7737










