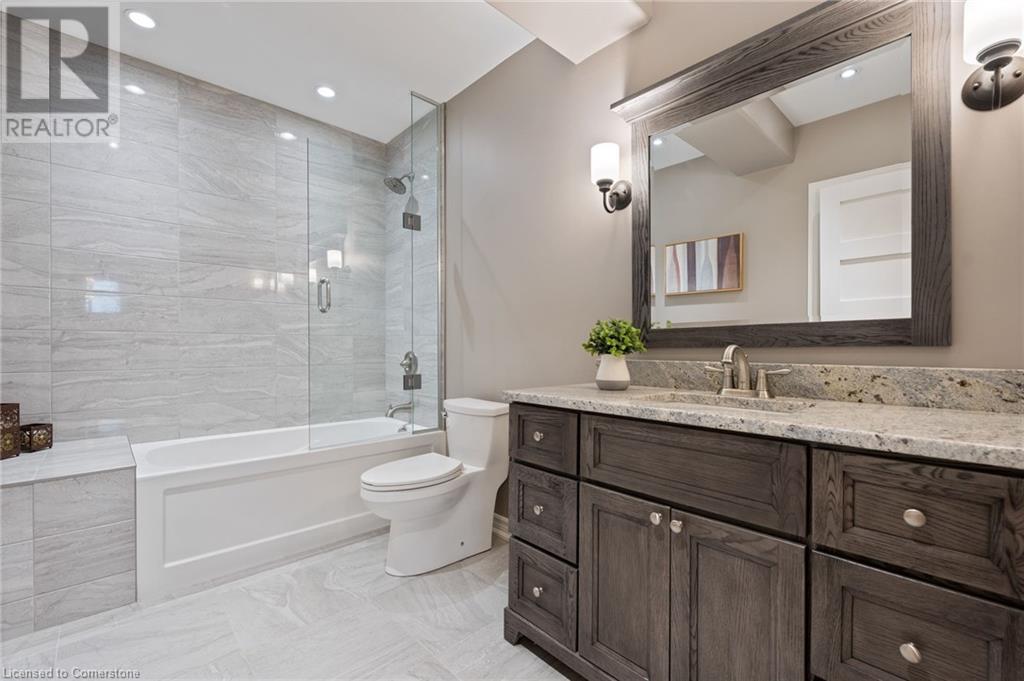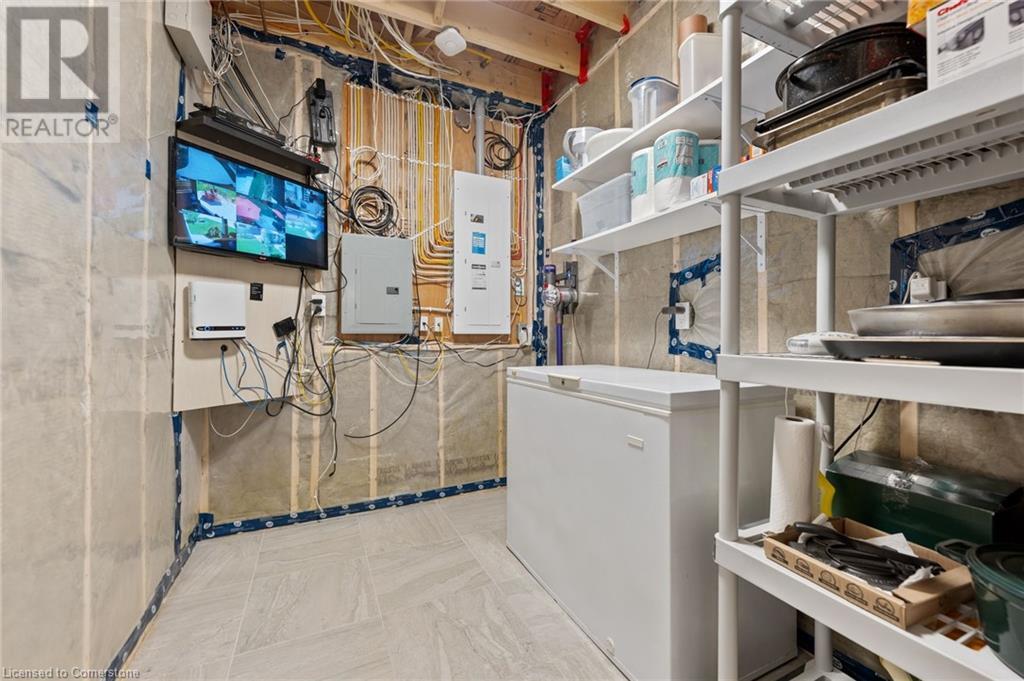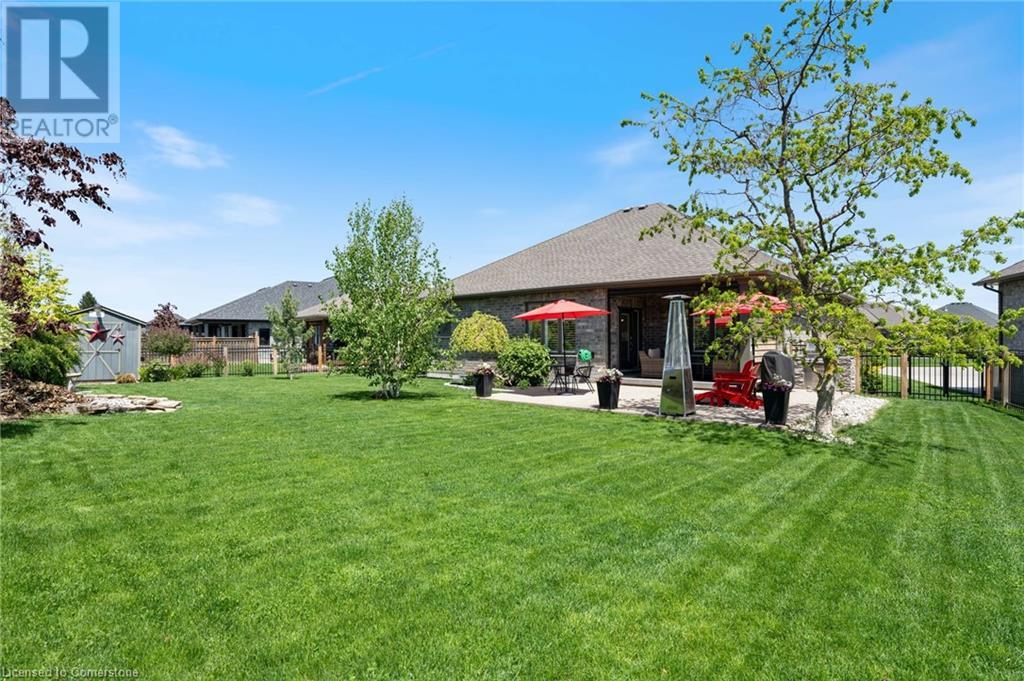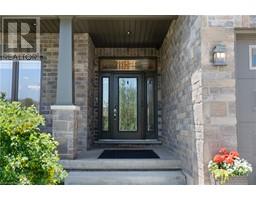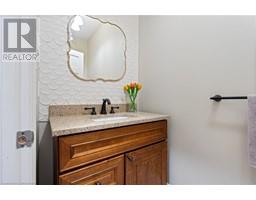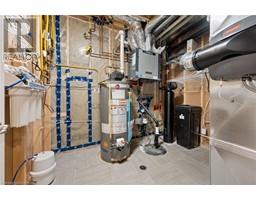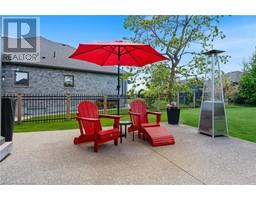87 Allandale Crescent Simcoe, Ontario N3Y 0B4
$999,999
Welcome to your new home - a beautifully appointed brick bungalow with just under 3000 sq. ft. of high quality finished space on a lovely landscaped lot on a quiet crescent in Simcoe. As you enter from your covered front porch you’ll immediately be wowed by the 11’ foyer ceiling, gleaming hickory hardwood floors and a view into the oversized dining room with 10’ tray ceiling, power front blind, and incredible built-in 10’ long buffet & hutch. In the living room relax by the cozy fireplace enjoying views of your incredible outdoor space under an amazing 10’ tray ceiling. You will love the masterfully designed chef’s kitchen with a 36” dual fuel Thermador range and powerful exhaust hood, high-end appliances, garburator, oversized granite island with room for 6, a true entertainers delight. The gracious master has its own stylish ensuite and superb walk-in closet with built-ins. A large laundry room with granite counter and powder room complete the main level. The quality finished lower level has 3 ample bedrooms, trendy 4-piece bath, and a large family room with a quartz waterfall top wet bar and bar fridge and a heatilator fireplace rounding out the coziness factor. Enjoy summers in the huge, fully fenced and landscaped backyard with trickling waterfall, oversized sunny patio with heater, built-in brickwork Napoleon BBQ & covered porch with motorized bug screen and privacy wall. House is 200 amps, fully alarmed, shed has hydro and alarm, spotless garage with large workshop space, portable generator, 2 tire racks with cranes, and garage cabinets. Nightowl camera system, doorbell camera, & reverse osmosis system included. Experience the best of Norfolk County living—surrounded by farms, local markets, and wineries. (id:50886)
Property Details
| MLS® Number | 40725169 |
| Property Type | Single Family |
| Community Features | Quiet Area |
| Equipment Type | None |
| Parking Space Total | 6 |
| Rental Equipment Type | None |
| Structure | Shed |
Building
| Bathroom Total | 3 |
| Bedrooms Above Ground | 1 |
| Bedrooms Below Ground | 3 |
| Bedrooms Total | 4 |
| Appliances | Central Vacuum, Dishwasher, Dryer, Refrigerator, Water Softener, Water Purifier, Washer, Gas Stove(s), Window Coverings, Garage Door Opener |
| Architectural Style | Bungalow |
| Basement Development | Finished |
| Basement Type | Full (finished) |
| Constructed Date | 2017 |
| Construction Style Attachment | Detached |
| Cooling Type | Central Air Conditioning |
| Exterior Finish | Brick |
| Fire Protection | Security System |
| Fireplace Present | Yes |
| Fireplace Total | 2 |
| Foundation Type | Poured Concrete |
| Half Bath Total | 1 |
| Heating Fuel | Natural Gas |
| Heating Type | Forced Air |
| Stories Total | 1 |
| Size Interior | 2,938 Ft2 |
| Type | House |
| Utility Water | Municipal Water |
Parking
| Attached Garage |
Land
| Acreage | No |
| Landscape Features | Lawn Sprinkler |
| Sewer | Municipal Sewage System |
| Size Depth | 148 Ft |
| Size Frontage | 54 Ft |
| Size Irregular | 0.24 |
| Size Total | 0.24 Ac|under 1/2 Acre |
| Size Total Text | 0.24 Ac|under 1/2 Acre |
| Zoning Description | R1-b |
Rooms
| Level | Type | Length | Width | Dimensions |
|---|---|---|---|---|
| Basement | Utility Room | 9'6'' x 7'10'' | ||
| Basement | Storage | 9'2'' x 6'7'' | ||
| Basement | 4pc Bathroom | 10'8'' x 6'9'' | ||
| Basement | Bedroom | 10'4'' x 13'8'' | ||
| Basement | Bedroom | 13'3'' x 11'10'' | ||
| Basement | Bedroom | 10'4'' x 9'6'' | ||
| Basement | Recreation Room | 25'0'' x 30'5'' | ||
| Main Level | Laundry Room | 7'3'' x 10'5'' | ||
| Main Level | 2pc Bathroom | 8'1'' x 3'8'' | ||
| Main Level | Full Bathroom | 9'2'' x 8'1'' | ||
| Main Level | Primary Bedroom | 14'2'' x 13'3'' | ||
| Main Level | Eat In Kitchen | 23'7'' x 13'5'' | ||
| Main Level | Living Room | 14'6'' x 12'1'' | ||
| Main Level | Dining Room | 19'2'' x 12'4'' | ||
| Main Level | Foyer | 14'7'' x 7'3'' |
https://www.realtor.ca/real-estate/28334072/87-allandale-crescent-simcoe
Contact Us
Contact us for more information
Heather Gartner
Salesperson
103 Queensway East
Simcoe, Ontario N3Y 4M5
(519) 426-0081
(519) 426-2424
www.simcoerealty.com/




























