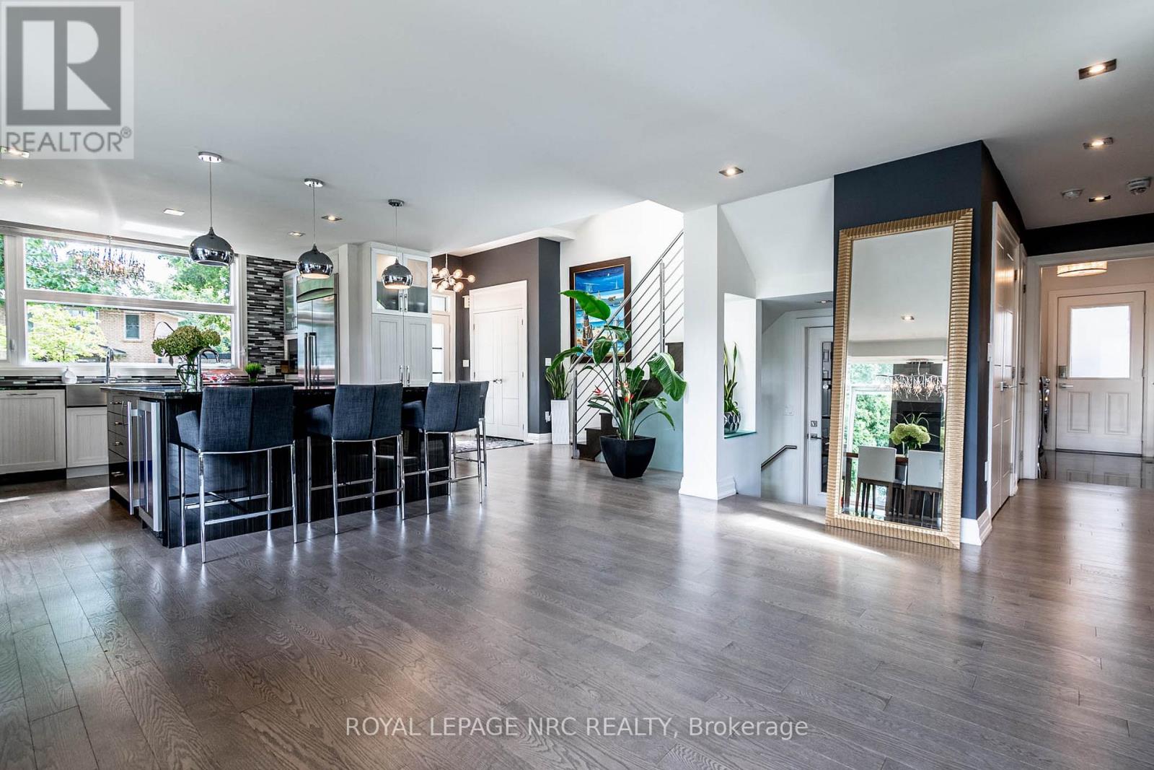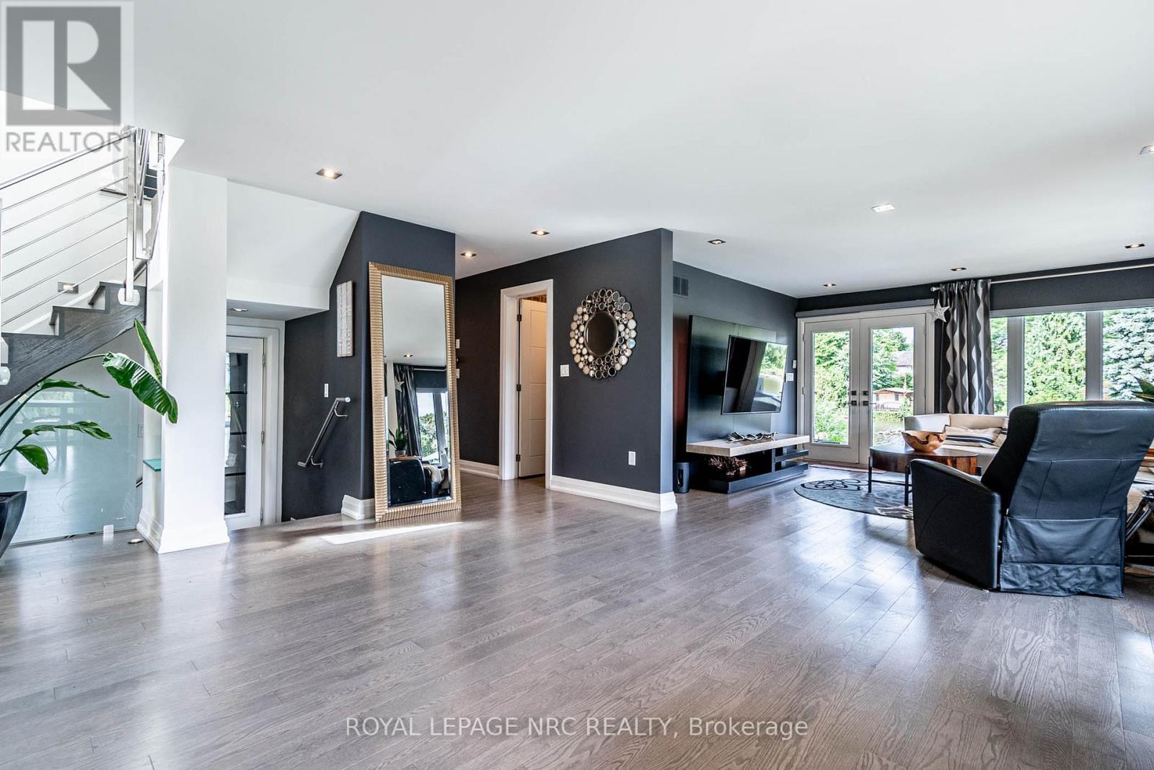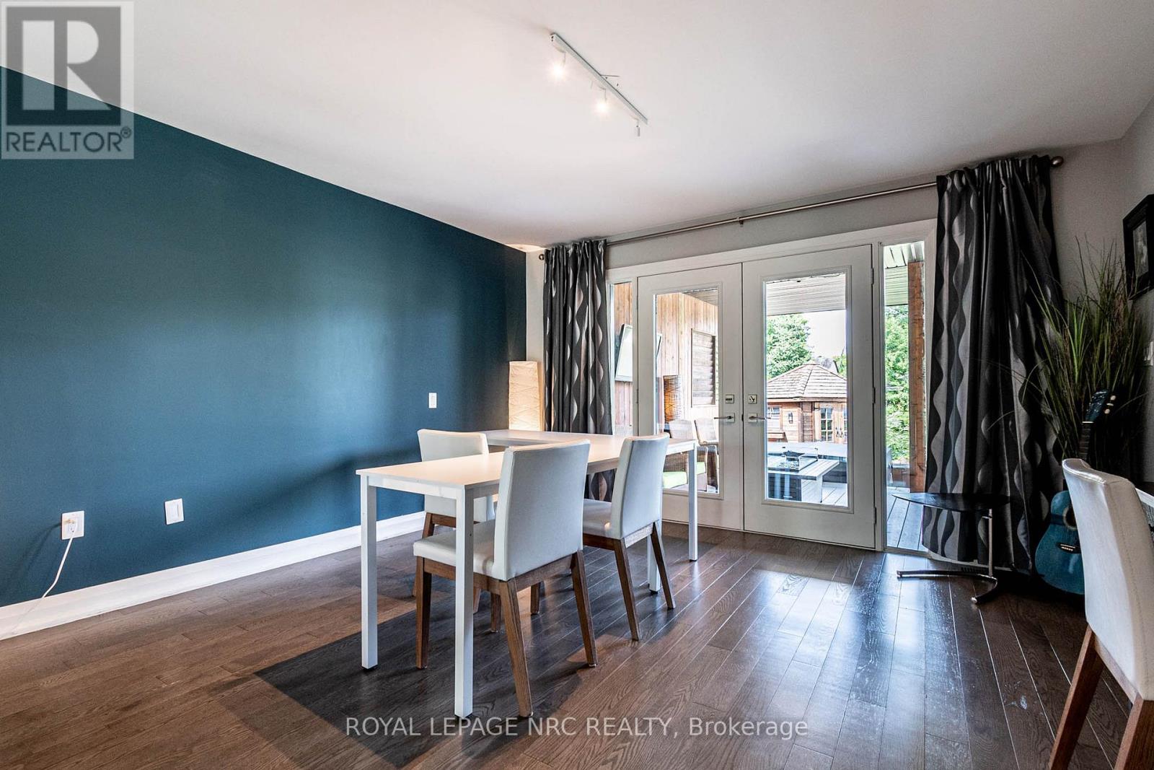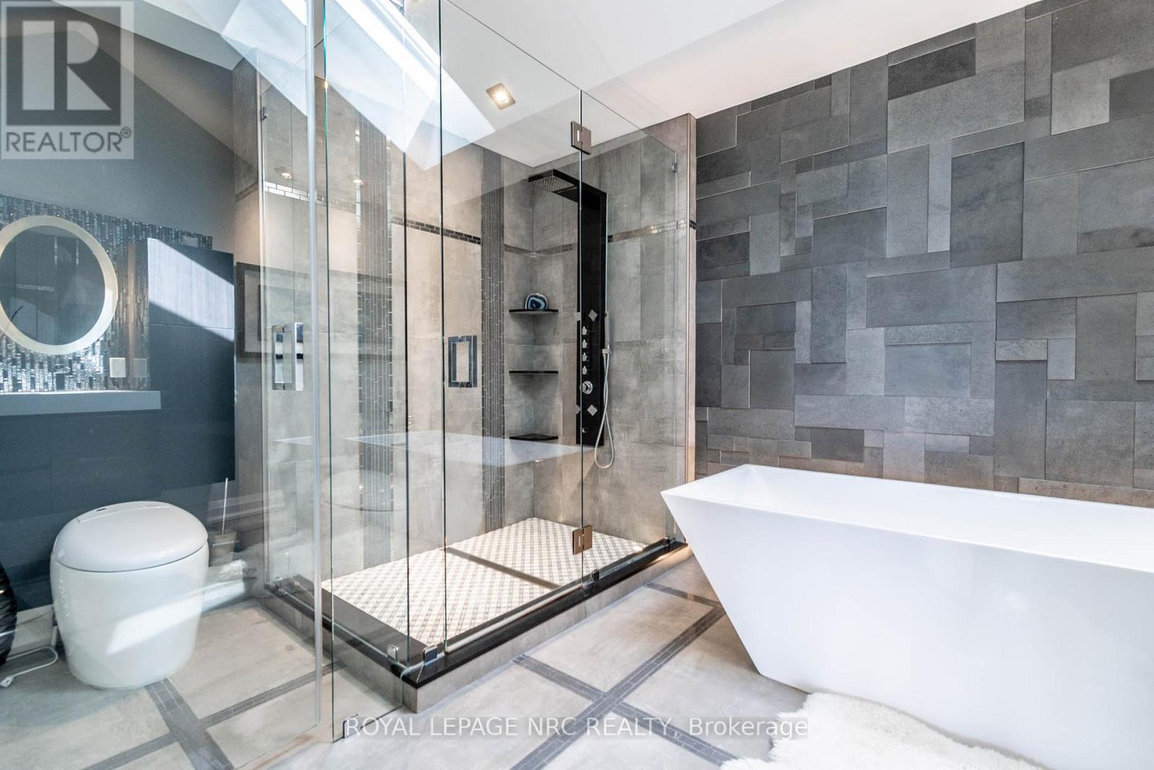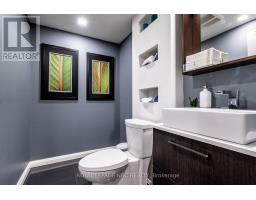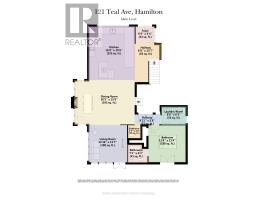121 Teal Avenue Hamilton, Ontario L8E 3B5
$2,300,000
Stunning both inside and out. Situated on Turtle Pond and deeded private beach on Lake Ontario, this completely rebuilt in 2016 2-storey family home aims to please. Custom designed and beautifully landscaped with open concept main floor, engineered hardwood flooring, chef's kitchen with large island, granite counter tops, top of the line Thermador fridge, gas stove with double oven, 2 dishwashers, bar fridge. Breath-taking views with ceiling to floor windows with automatic blinds, living room & dining area lead to rear deck with skyline views of Toronto, comforting views of Turtle Pond and Lake Ontario. Main floor laundry, main floor bedroom with 3pc ensuite w/heated flooring and french doors leading to rear deck and spectacular views, 2 pc bath, and large entrance way completes the first level. Upstairs, you will find the primary bedroom with a fireplace, 4 pc ensuite with heated flooring and skylight, walk-in closet, and your private balcony where you can sit and enjoy all the views. 2nd bedroom offers 4pc ensuite access with heated flooring, 3rd bedroom has 3 pc ensuite with heated floors. In-floor lighting and stair lighting for everyone's safety at night. The basement finishes the inside with separate entrance, and laminate flooring throughout. Large rec room area with kitchenette, bedroom, storage room, and 2 pc bath with rough-in shower. Most recent updates include a concrete slab 3 car wide & 3 car deep driveway (2023), hot tub (2021), fence (2023). Shared deed to 200ft. Private beach on Lake Ontario. Abuts shared lake front property. Turtle Pond at the back of the property with 7 species of turtles. Protected bird habitat. So much more. So whether you are relaxing on your private beach, kayaking on Turtle pond, or just hanging out entertaining on your rear deck, an opportunity like this does not come around too often, so don't delay and book your showing today. (id:50886)
Property Details
| MLS® Number | X12158111 |
| Property Type | Single Family |
| Community Name | Lakeshore |
| Community Features | Fishing |
| Easement | Unknown, None |
| Parking Space Total | 7 |
| Structure | Deck, Patio(s) |
| View Type | Lake View, View Of Water, Direct Water View |
| Water Front Type | Waterfront |
Building
| Bathroom Total | 5 |
| Bedrooms Above Ground | 4 |
| Bedrooms Total | 4 |
| Appliances | Hot Tub, Garage Door Opener Remote(s), Water Heater, Dishwasher, Dryer, Garage Door Opener, Microwave, Stove, Washer, Window Coverings, Refrigerator |
| Basement Development | Finished |
| Basement Features | Separate Entrance, Walk Out |
| Basement Type | N/a (finished) |
| Construction Style Attachment | Detached |
| Cooling Type | Central Air Conditioning |
| Exterior Finish | Stucco, Stone |
| Fireplace Present | Yes |
| Fireplace Total | 2 |
| Foundation Type | Poured Concrete |
| Half Bath Total | 1 |
| Heating Fuel | Natural Gas |
| Heating Type | Forced Air |
| Stories Total | 2 |
| Size Interior | 2,500 - 3,000 Ft2 |
| Type | House |
| Utility Water | Municipal Water |
Parking
| Attached Garage | |
| Garage |
Land
| Access Type | Public Road |
| Acreage | No |
| Landscape Features | Landscaped |
| Sewer | Sanitary Sewer |
| Size Depth | 170 Ft |
| Size Frontage | 50 Ft |
| Size Irregular | 50 X 170 Ft |
| Size Total Text | 50 X 170 Ft |
| Surface Water | Pond Or Stream |
https://www.realtor.ca/real-estate/28334036/121-teal-avenue-hamilton-lakeshore-lakeshore
Contact Us
Contact us for more information
Lisa Punch
Salesperson
4850 Dorchester Road #b
Niagara Falls, Ontario L2E 6N9
(905) 357-3000
www.nrcrealty.ca/


















