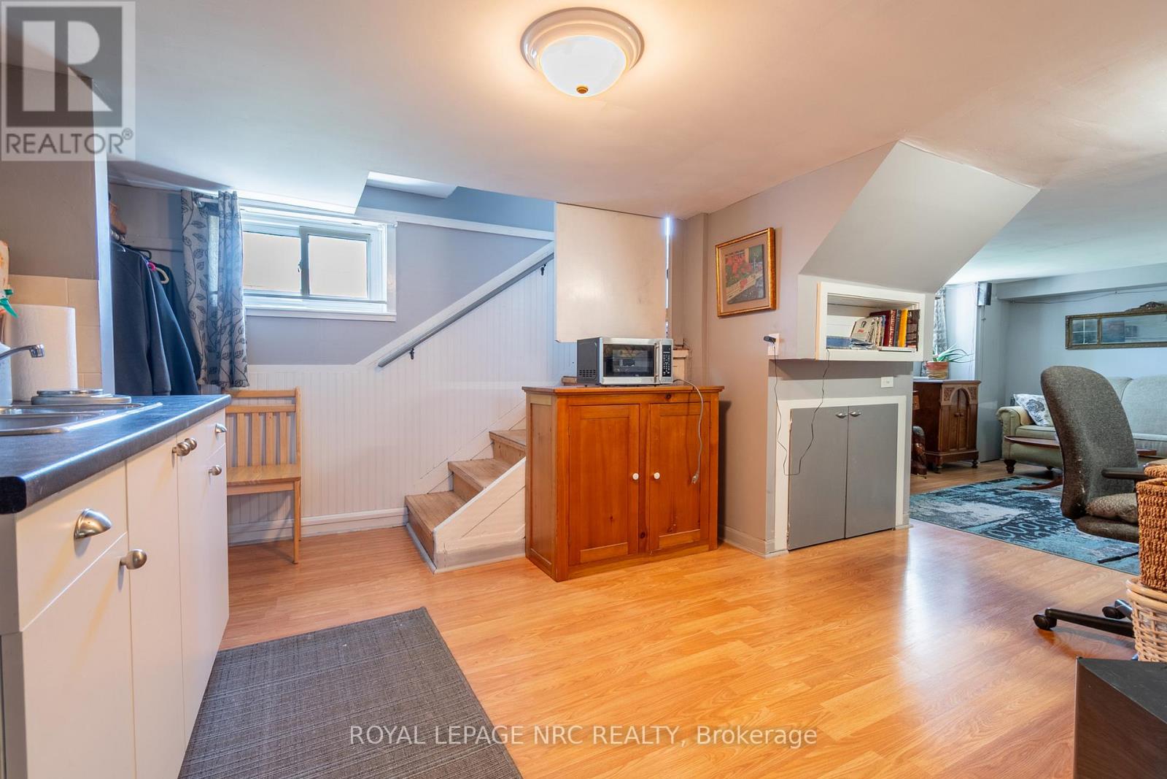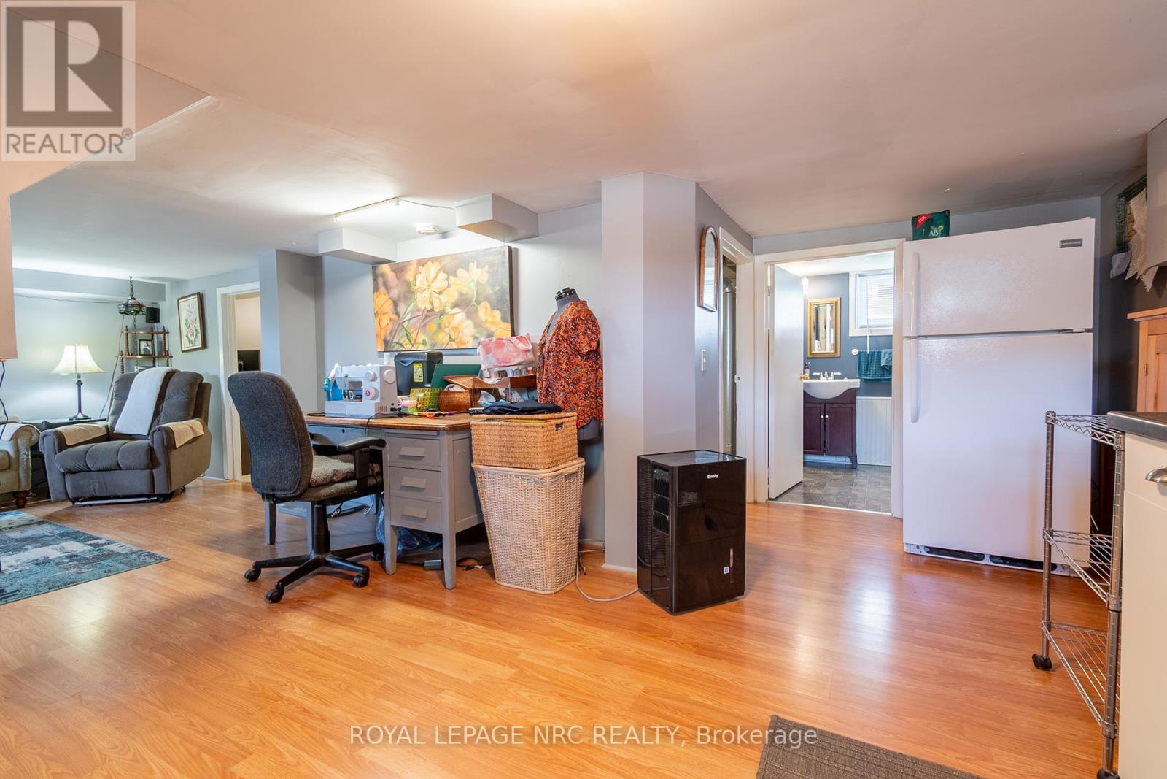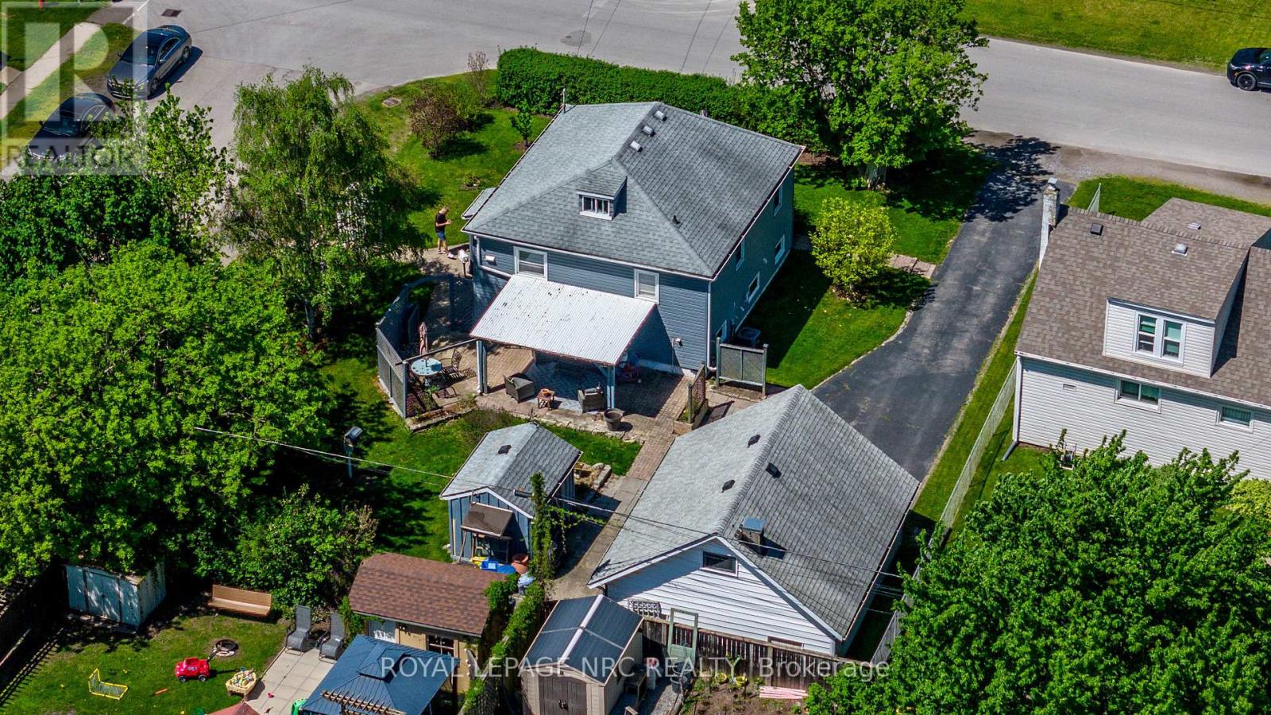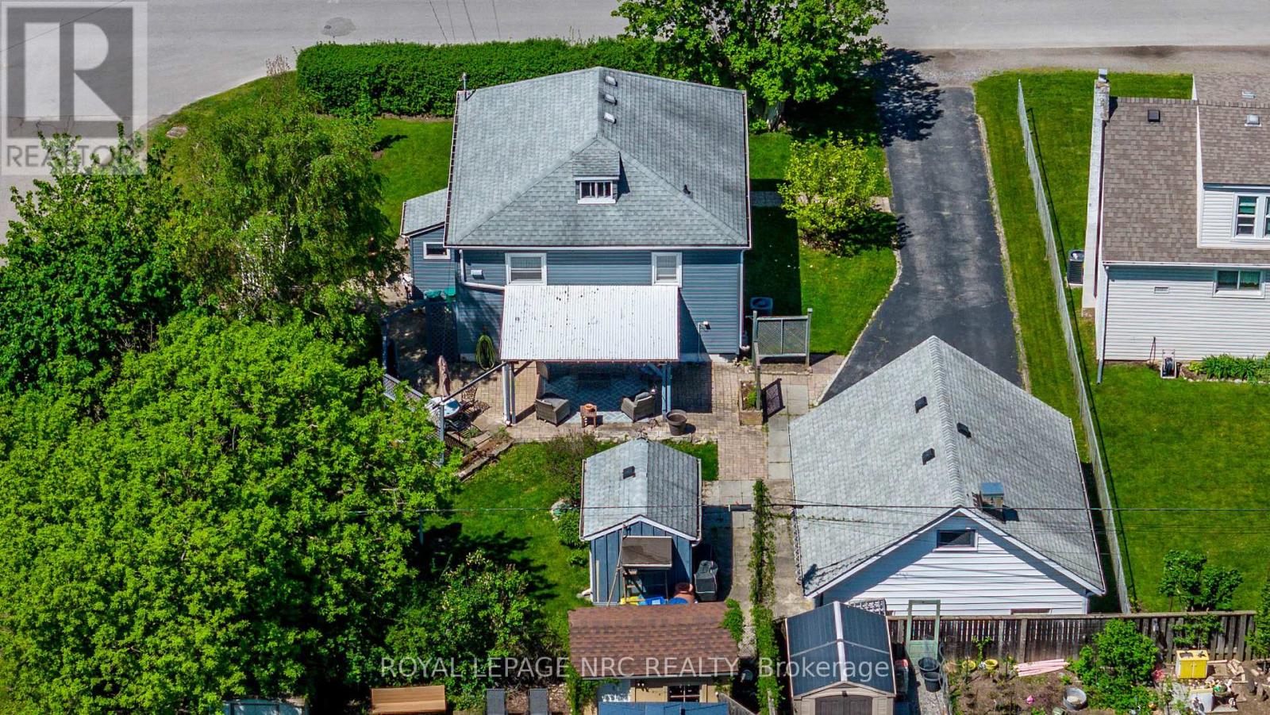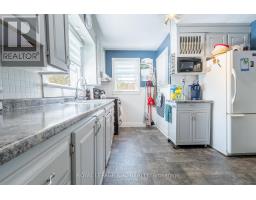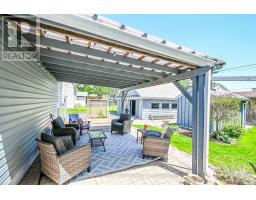58 Oakwood Street Port Colborne, Ontario L3K 5G2
$464,900
Tucked in a quiet, welcoming neighbourhood in Port Colborne, 58 Oakwood Street has been lovingly cared for by the same family for over 20 years. From the moment you arrive, you'll feel the warmth and pride of ownership radiating from every corner. Originally designed with two bedrooms on the main floor, the layout was modified to create a formal dining room, an ideal setting for Sunday dinners and family gatherings. If you need the additional bedroom, the space can easily be converted back to suit your needs. Downstairs, the finished basement adds even more flexibility with a bedroom and bathroom already in place, a great starting point for a potential in-law suite or private guest space. Step outside and enjoy the perks of a private corner lot, with plenty of room to relax, garden and play. The oversized garage (22x24 ft) is a standout feature for hobbyists or anyone in need of extra space, complete with a loft that's perfect for a workshop, creative studio, or generous storage. Over the years, the home has seen many updates. The windows were replaced in 2009 and 2010, the front door was updated in 2010, and the main roof was redone in 2008. The garage roof followed in 2018, the air conditioning unit was updated in 2019, and the furnace was replaced in 2020, giving future owners one less thing to worry about. With these key improvements already taken care of, all that's left to do is move in and make it your own. Full of warmth, potential, and possibility, 58 Oakwood Street is ready for its next chapter. Don't wait, come see it before its gone! (id:50886)
Property Details
| MLS® Number | X12158055 |
| Property Type | Single Family |
| Community Name | 877 - Main Street |
| Equipment Type | None |
| Parking Space Total | 6 |
| Rental Equipment Type | None |
| Structure | Deck, Patio(s), Shed, Workshop |
Building
| Bathroom Total | 2 |
| Bedrooms Above Ground | 1 |
| Bedrooms Below Ground | 1 |
| Bedrooms Total | 2 |
| Age | 51 To 99 Years |
| Appliances | Water Heater, Dryer, Stove, Washer, Refrigerator |
| Architectural Style | Raised Bungalow |
| Basement Development | Finished |
| Basement Type | Full (finished) |
| Construction Style Attachment | Detached |
| Cooling Type | Central Air Conditioning |
| Exterior Finish | Vinyl Siding |
| Foundation Type | Block |
| Heating Fuel | Natural Gas |
| Heating Type | Forced Air |
| Stories Total | 1 |
| Size Interior | 700 - 1,100 Ft2 |
| Type | House |
| Utility Water | Municipal Water |
Parking
| Detached Garage | |
| Garage |
Land
| Acreage | No |
| Sewer | Sanitary Sewer |
| Size Depth | 97 Ft |
| Size Frontage | 72 Ft |
| Size Irregular | 72 X 97 Ft |
| Size Total Text | 72 X 97 Ft |
Rooms
| Level | Type | Length | Width | Dimensions |
|---|---|---|---|---|
| Basement | Living Room | 3.9 m | 3.6 m | 3.9 m x 3.6 m |
| Basement | Bedroom | 3.39 m | 2.43 m | 3.39 m x 2.43 m |
| Ground Level | Primary Bedroom | 3 m | 37 m | 3 m x 37 m |
| Ground Level | Dining Room | 3.84 m | 3.02 m | 3.84 m x 3.02 m |
| Ground Level | Living Room | 3.86 m | 3.76 m | 3.86 m x 3.76 m |
| Ground Level | Kitchen | 3.37 m | 3.73 m | 3.37 m x 3.73 m |
Contact Us
Contact us for more information
Kayla Jardine
Salesperson
1815 Merrittville Hwy, Unit 1
Fonthill, Ontario L0S 1E6
(905) 892-0222
www.nrcrealty.ca/










