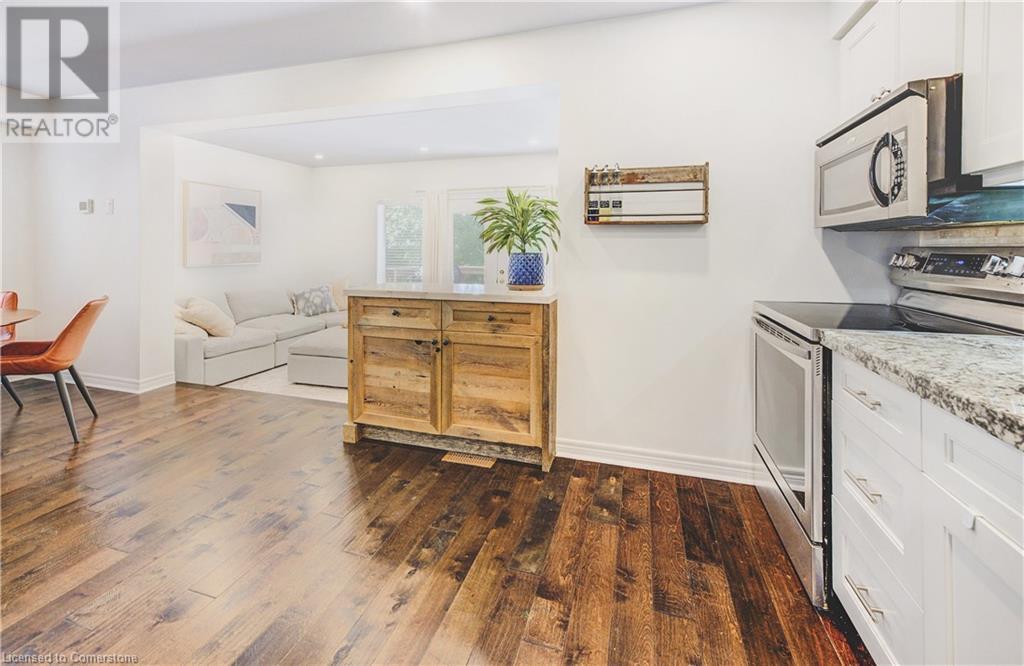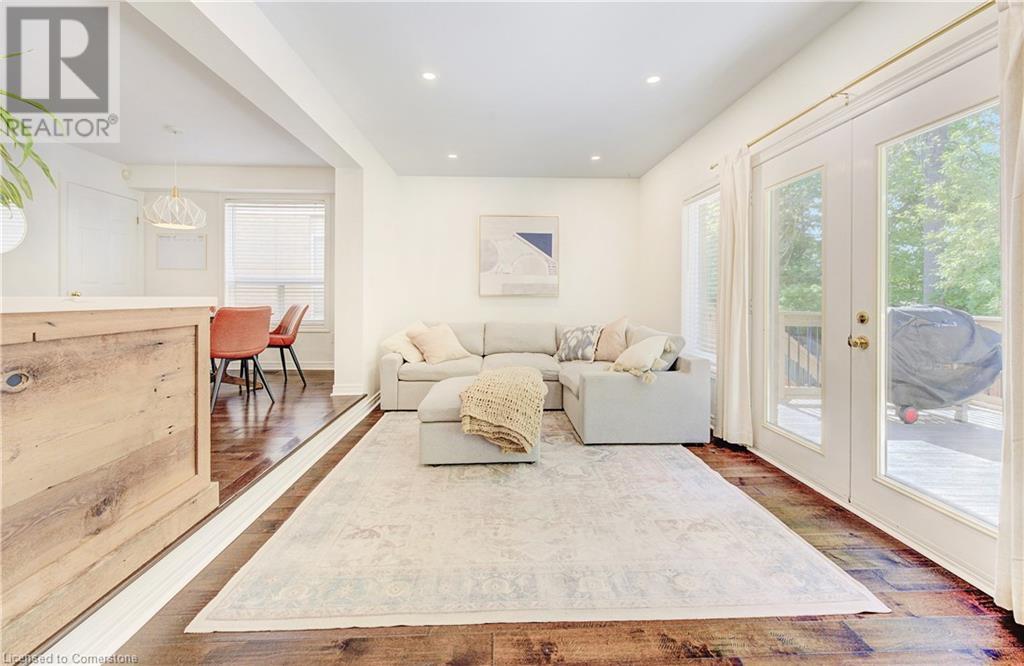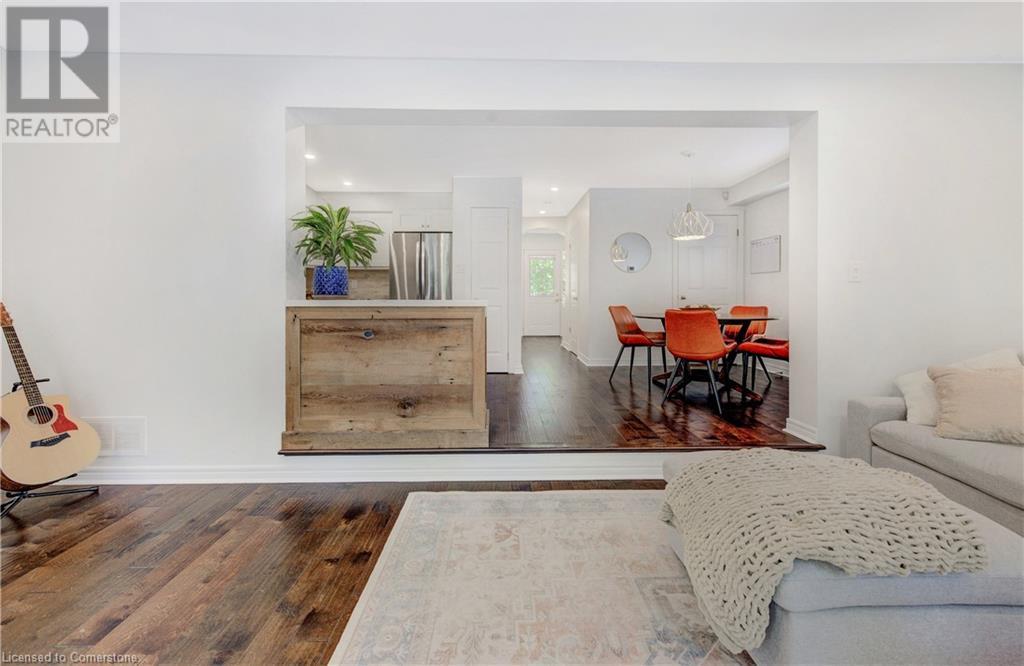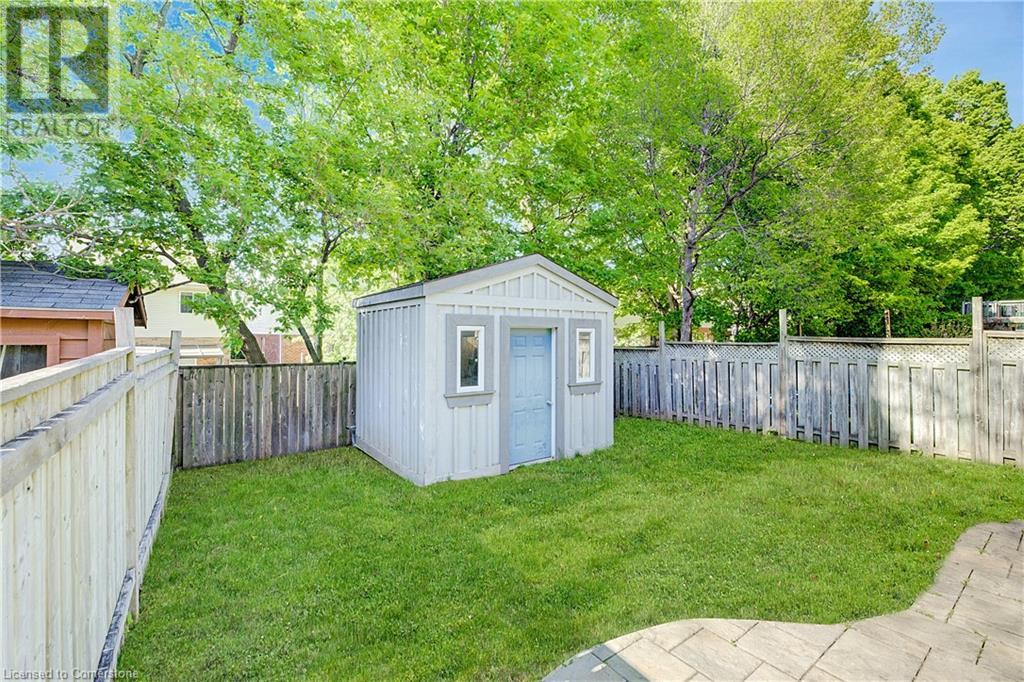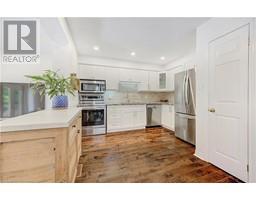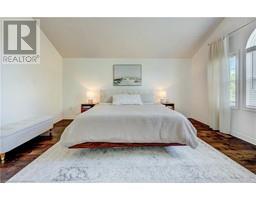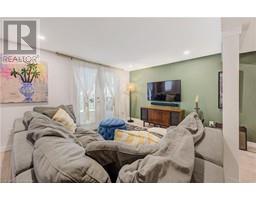16 Karalee Crescent Cambridge, Ontario N3C 4H2
$699,900
This carpet-free, move-in-ready home features almost 2150 sqft of living space and blends modern upgrades, family function & quiet comfort — all tucked away on a peaceful crescent, just minutes from the 401. Here are 7 standout reasons why this could be your next dream home: #7: PRIME LOCATION: East Hespeler is a vibrant, established neighbourhood known for its strong sense of community. You’re surrounded by schools, the Hespeler Public Library, restaurants & grocery stores — and just moments from HWY 401. #6: OPEN-CONCEPT MAIN FLOOR: The bright main level offers a modern, open-concept layout with engineered hand-scraped hardwood floors, plenty of pot lights & natural light throughout. At the rear of the home is a cozy living room with a walkout to the second-floor deck. A convenient powder room rounds out the main floor. #5: STYLISH KITCHEN: Renovated in 2018, the kitchen features timeless white cabinetry, granite countertops, stainless steel appliances, and ample storage. Just off the kitchen is a dinette, ideal for family meals. #4: FULLY-FENCED BACKYARD: Step out from the main floor or basement walkout into the low-maintenance backyard, featuring a covered stone patio with pot lights & a second-level deck. Mature trees offer plenty of privacy. There's also a shed for extra storage. #3: SPACIOUS BEDROOMS: The engineered hardwood continues upstairs, where you’ll find 3 bedrooms — including a bright and airy primary retreat with a vaulted ceiling. #2: UPPER-LEVEL LAUNDRY: A dedicated laundry room with storage, plus a beautifully updated 5-piece bathroom with double sinks and a shower/tub combo — perfect for busy households. #1: FINISHED WALKOUT BASEMENT: The lower level features a bright, carpet-free walkout basement with plenty of pot lights and natural light, making it feel as welcoming as the main floor. A wet bar & spacious living area make entertaining effortless, and there's also a 3-pc bath with a walk-in shower, a cold cellar, and ample storage. (id:50886)
Property Details
| MLS® Number | 40729815 |
| Property Type | Single Family |
| Amenities Near By | Park, Place Of Worship, Playground, Public Transit, Schools, Shopping, Ski Area |
| Community Features | Quiet Area, Community Centre, School Bus |
| Equipment Type | None |
| Features | Conservation/green Belt, Wet Bar, Paved Driveway |
| Parking Space Total | 3 |
| Rental Equipment Type | None |
| Structure | Shed |
Building
| Bathroom Total | 3 |
| Bedrooms Above Ground | 3 |
| Bedrooms Total | 3 |
| Appliances | Dishwasher, Dryer, Freezer, Microwave, Refrigerator, Stove, Water Softener, Wet Bar, Washer, Window Coverings |
| Architectural Style | 2 Level |
| Basement Development | Finished |
| Basement Type | Full (finished) |
| Constructed Date | 1999 |
| Construction Style Attachment | Detached |
| Cooling Type | Central Air Conditioning |
| Exterior Finish | Brick, Vinyl Siding |
| Fire Protection | Smoke Detectors |
| Fixture | Ceiling Fans |
| Foundation Type | Poured Concrete |
| Half Bath Total | 1 |
| Heating Fuel | Natural Gas |
| Heating Type | Forced Air |
| Stories Total | 2 |
| Size Interior | 2,139 Ft2 |
| Type | House |
| Utility Water | Municipal Water |
Parking
| Attached Garage |
Land
| Access Type | Highway Access, Highway Nearby |
| Acreage | No |
| Fence Type | Fence |
| Land Amenities | Park, Place Of Worship, Playground, Public Transit, Schools, Shopping, Ski Area |
| Sewer | Municipal Sewage System |
| Size Depth | 106 Ft |
| Size Frontage | 30 Ft |
| Size Total Text | Under 1/2 Acre |
| Zoning Description | R6 |
Rooms
| Level | Type | Length | Width | Dimensions |
|---|---|---|---|---|
| Second Level | Primary Bedroom | 15'0'' x 16'1'' | ||
| Second Level | Laundry Room | 7'0'' x 8'1'' | ||
| Second Level | Bedroom | 10'6'' x 10'0'' | ||
| Second Level | Bedroom | 10'5'' x 10'0'' | ||
| Second Level | 5pc Bathroom | 10'5'' x 5'9'' | ||
| Basement | Utility Room | 5'0'' x 14'5'' | ||
| Basement | Recreation Room | 20'1'' x 18'5'' | ||
| Basement | Kitchen | 10'3'' x 3'0'' | ||
| Basement | Cold Room | 10'1'' x 4'4'' | ||
| Basement | 3pc Bathroom | 2'8'' x 11'1'' | ||
| Main Level | Living Room | 20'6'' x 10'1'' | ||
| Main Level | Kitchen | 10'6'' x 11'4'' | ||
| Main Level | Dining Room | 10'1'' x 9'0'' | ||
| Main Level | 2pc Bathroom | 2'11'' x 6'11'' |
Utilities
| Cable | Available |
| Electricity | Available |
| Natural Gas | Available |
| Telephone | Available |
https://www.realtor.ca/real-estate/28333983/16-karalee-crescent-cambridge
Contact Us
Contact us for more information
Peter Kostecki
Broker
83 Erb Street W, Suite B
Waterloo, Ontario N2L 6C2
(519) 885-0200
www.remaxtwincity.com/












