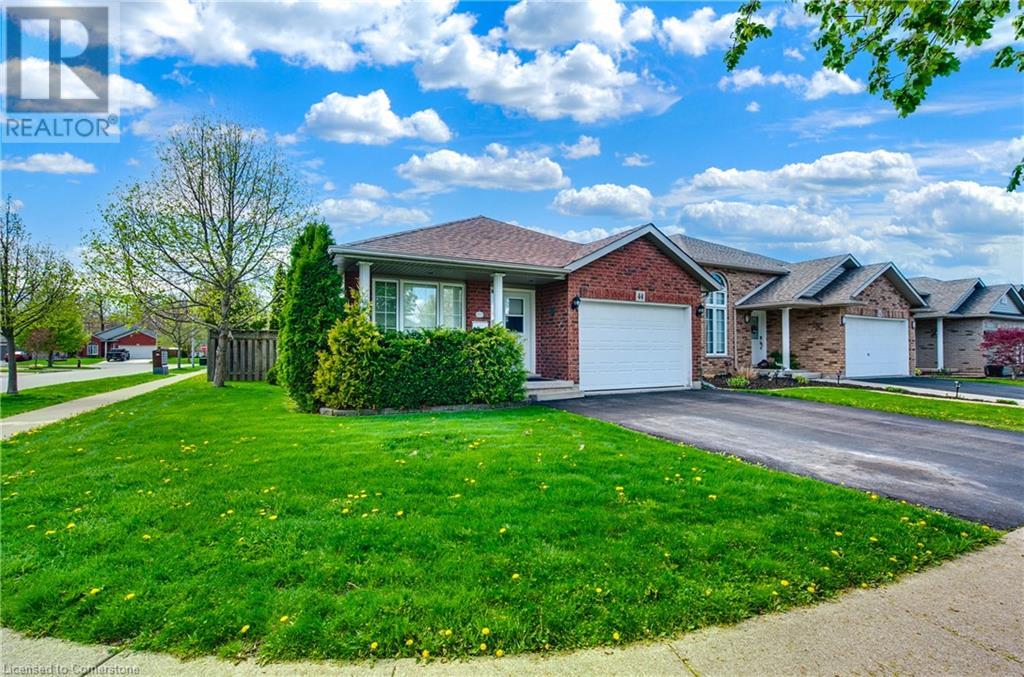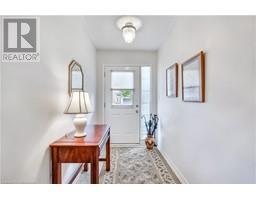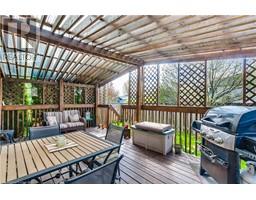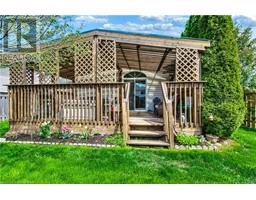44 Lea Crescent Welland, Ontario L3C 7J6
$599,900
Welcome to 44 Lea Crescent, a beautifully maintained bungalow nestled in one of Welland’s most desirable family-friendly neighbourhoods. This charming 2-bedroom, 2-bath home offers a bright, open-concept layout with vaulted ceilings and a seamless flow between the kitchen, dining, and living areas—perfect for both daily living and entertaining. The kitchen features ample cabinetry and counter space, overlooking the inviting living room with access to a private backyard deck. Enjoy the convenience of main floor laundry and a spacious, unspoiled basement full of potential—ideal for a future rec room, home gym, or additional bedrooms. Step outside into the fully fenced yard—perfect for pets, children, or just relaxing in your own quiet outdoor space. Located on a peaceful crescent, this home is close to schools, parks, shopping, and all of Welland’s amenities, with easy access to transit and major routes for commuters. Whether you're downsizing, investing, or searching for your first home, this lovingly cared-for property is a wonderful place to call home. (id:50886)
Property Details
| MLS® Number | 40730169 |
| Property Type | Single Family |
| Community Features | Quiet Area |
| Features | Automatic Garage Door Opener |
| Parking Space Total | 4 |
Building
| Bathroom Total | 2 |
| Bedrooms Above Ground | 2 |
| Bedrooms Total | 2 |
| Appliances | Dishwasher, Dryer, Refrigerator, Stove, Washer, Window Coverings |
| Architectural Style | Bungalow |
| Basement Development | Unfinished |
| Basement Type | Full (unfinished) |
| Construction Style Attachment | Detached |
| Cooling Type | Central Air Conditioning |
| Exterior Finish | Brick |
| Foundation Type | Poured Concrete |
| Heating Fuel | Natural Gas |
| Heating Type | Forced Air |
| Stories Total | 1 |
| Size Interior | 1,043 Ft2 |
| Type | House |
| Utility Water | Municipal Water |
Parking
| Attached Garage |
Land
| Acreage | No |
| Sewer | Municipal Sewage System |
| Size Depth | 99 Ft |
| Size Frontage | 44 Ft |
| Size Total Text | Under 1/2 Acre |
| Zoning Description | R1 |
Rooms
| Level | Type | Length | Width | Dimensions |
|---|---|---|---|---|
| Basement | 3pc Bathroom | Measurements not available | ||
| Main Level | Laundry Room | Measurements not available | ||
| Main Level | Bedroom | 9'2'' x 10'7'' | ||
| Main Level | 4pc Bathroom | Measurements not available | ||
| Main Level | Bedroom | 16'9'' x 12'0'' | ||
| Main Level | Living Room | 13'0'' x 11'0'' | ||
| Main Level | Dining Room | 13'0'' x 8'0'' | ||
| Main Level | Kitchen | 13'0'' x 9'10'' |
https://www.realtor.ca/real-estate/28338275/44-lea-crescent-welland
Contact Us
Contact us for more information
Rob Golfi
Salesperson
(905) 575-1962
www.robgolfi.com/
1 Markland Street
Hamilton, Ontario L8P 2J5
(905) 575-7700
(905) 575-1962









































































