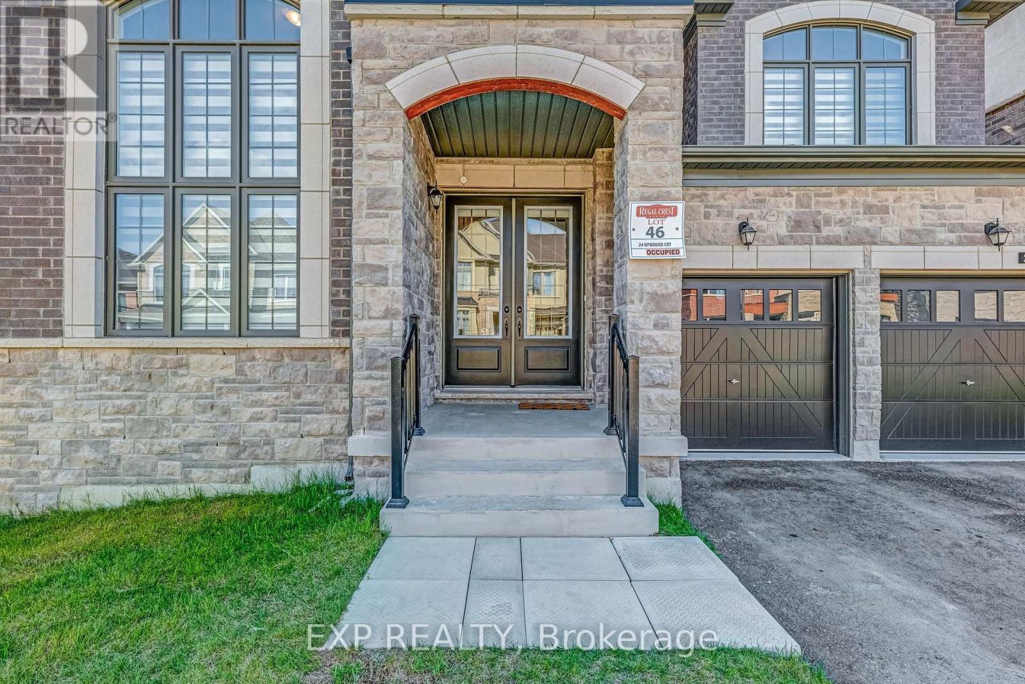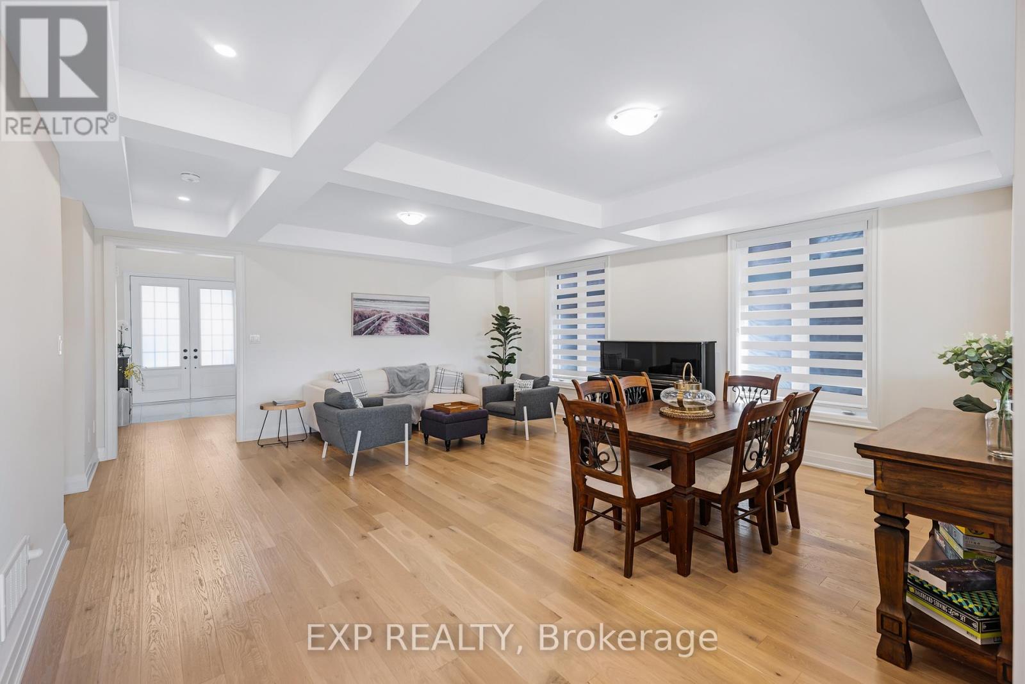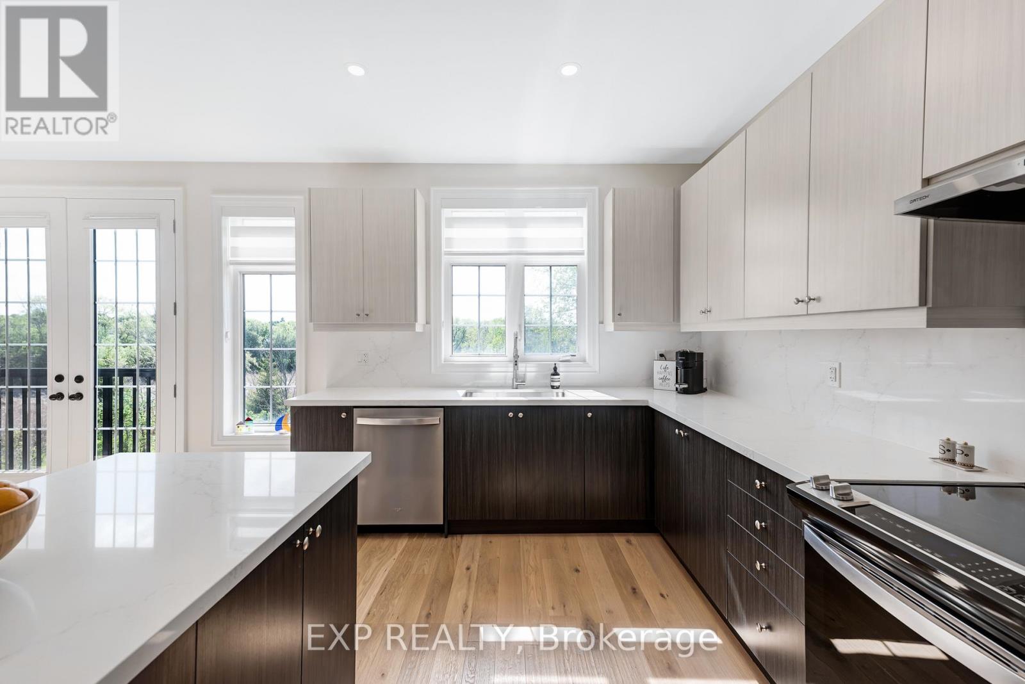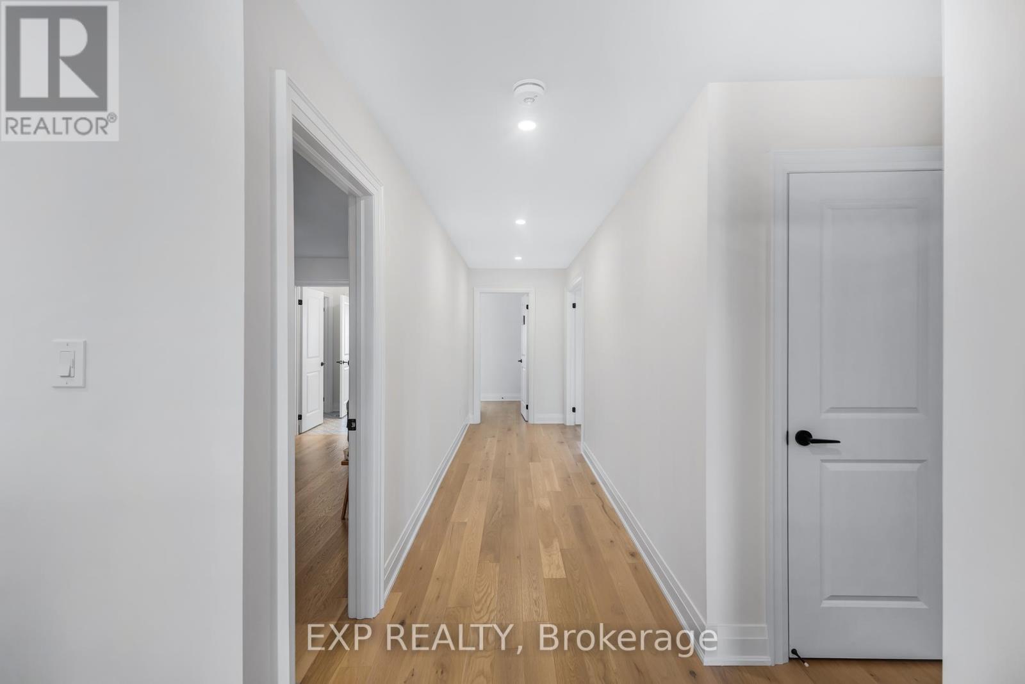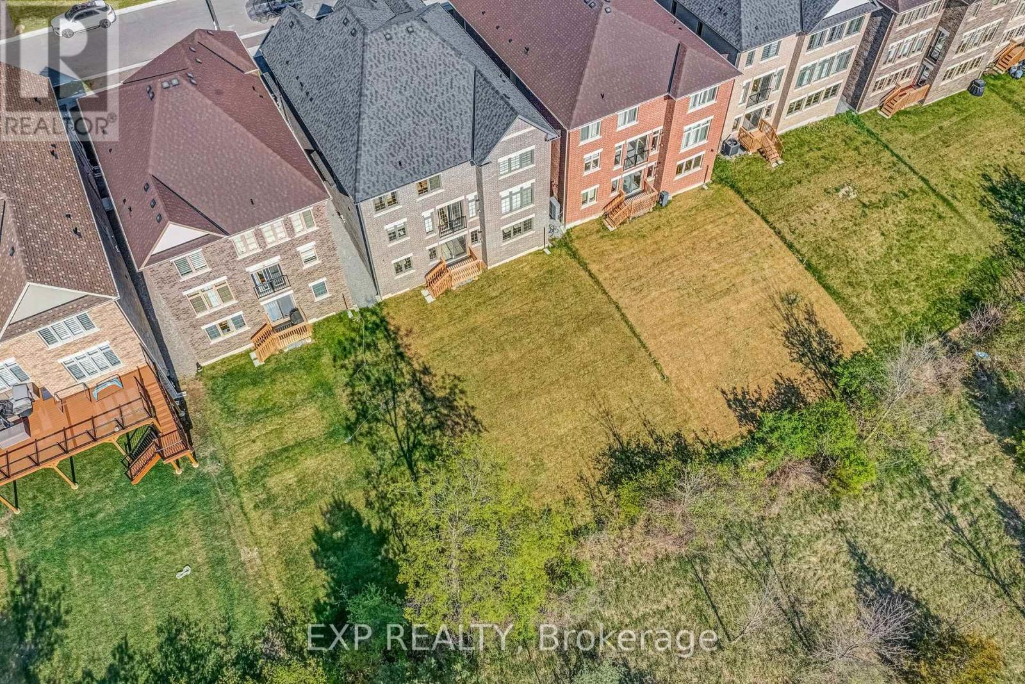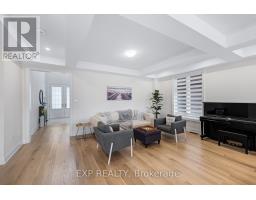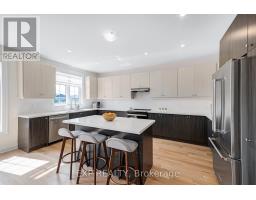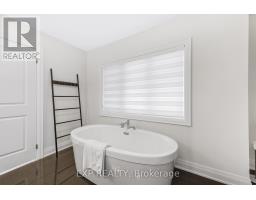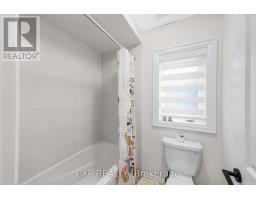24 Upbound Court East Gwillimbury, Ontario L9N 0E5
$1,810,000
Step into luxury with this stunning 2-storey detached home featuring 4 spacious bedrooms and breathtaking views overlooking nature. This home boasts a walkout basement, perfect for entertainment or creating your own personal retreat. Plus indoor parking space for 3 vehicles, offering both convenience and security. Plenty of upgrades highlight this wonderful home such as: White oak flooring throughout, upgraded tiling, pot lights with dimmers, trims, doors, black hardware, full glass showers with upgraded faucets, stone tile fireplace surround, additional receptacles in home and garage, under cabinet lighting, and rough-ins for future security and exterior lighting installation. With ample living space and a family friendly location surrounded by schools, a library, and community centre, this home offers a wonderful living opportunity. Builder upgrades include: hardwood flooring throughout, upgrade tiling, trims & casing, under valance lighting, solid stone countertop & backsplash, stone fireplace wall, square trimmed doors, and black hardware. Built-in zebra blinds. (id:50886)
Property Details
| MLS® Number | N12158140 |
| Property Type | Single Family |
| Community Name | Holland Landing |
| Amenities Near By | Public Transit |
| Community Features | Community Centre |
| Features | Cul-de-sac, Wooded Area, Conservation/green Belt, Carpet Free, Sump Pump |
| Parking Space Total | 5 |
| View Type | View, Valley View |
Building
| Bathroom Total | 4 |
| Bedrooms Above Ground | 4 |
| Bedrooms Total | 4 |
| Age | 0 To 5 Years |
| Amenities | Fireplace(s) |
| Appliances | Garage Door Opener Remote(s), Water Heater, Water Softener, Water Treatment, Dishwasher, Dryer, Hood Fan, Stove, Washer, Refrigerator |
| Basement Development | Unfinished |
| Basement Features | Walk Out |
| Basement Type | N/a (unfinished) |
| Construction Style Attachment | Detached |
| Cooling Type | Central Air Conditioning, Air Exchanger, Ventilation System |
| Exterior Finish | Brick, Stone |
| Fireplace Present | Yes |
| Fireplace Total | 1 |
| Flooring Type | Hardwood |
| Foundation Type | Concrete |
| Half Bath Total | 1 |
| Heating Fuel | Natural Gas |
| Heating Type | Forced Air |
| Stories Total | 2 |
| Size Interior | 3,500 - 5,000 Ft2 |
| Type | House |
| Utility Water | Municipal Water |
Parking
| Attached Garage | |
| Garage |
Land
| Acreage | No |
| Land Amenities | Public Transit |
| Sewer | Sanitary Sewer |
| Size Depth | 138 Ft ,6 In |
| Size Frontage | 46 Ft |
| Size Irregular | 46 X 138.5 Ft |
| Size Total Text | 46 X 138.5 Ft |
Rooms
| Level | Type | Length | Width | Dimensions |
|---|---|---|---|---|
| Second Level | Bedroom 4 | 5.3 m | 4.08 m | 5.3 m x 4.08 m |
| Second Level | Laundry Room | 3.68 m | 1.66 m | 3.68 m x 1.66 m |
| Second Level | Primary Bedroom | 6.58 m | 5.09 m | 6.58 m x 5.09 m |
| Second Level | Bedroom 2 | 5.65 m | 3.71 m | 5.65 m x 3.71 m |
| Second Level | Bedroom 3 | 4.69 m | 4.1 m | 4.69 m x 4.1 m |
| Main Level | Foyer | 4.61 m | 2.27 m | 4.61 m x 2.27 m |
| Main Level | Living Room | 5.66 m | 3.35 m | 5.66 m x 3.35 m |
| Main Level | Dining Room | 5.66 m | 3.15 m | 5.66 m x 3.15 m |
| Main Level | Office | 3.68 m | 3.29 m | 3.68 m x 3.29 m |
| Main Level | Kitchen | 5.39 m | 3.16 m | 5.39 m x 3.16 m |
| Main Level | Eating Area | 5.39 m | 3.86 m | 5.39 m x 3.86 m |
| Main Level | Family Room | 6.01 m | 4.08 m | 6.01 m x 4.08 m |
Utilities
| Cable | Available |
| Sewer | Installed |
Contact Us
Contact us for more information
Frank Polsinello
Broker
www.youtube.com/embed/yHss4ZzvxQw
www.youtube.com/embed/j1VjV8D3sn8
www.greatertorontohomepros.com/
www.facebook.com/ThePolsinelloTeam
x.com/PolsinelloTeam
www.linkedin.com/in/polsinelloteam/
16700 Bayview Avenue Unit 209
Newmarket, Ontario L3X 1W1
(866) 530-7737
Robert Levi
Salesperson
16700 Bayview Avenue Unit 209
Newmarket, Ontario L3X 1W1
(866) 530-7737


