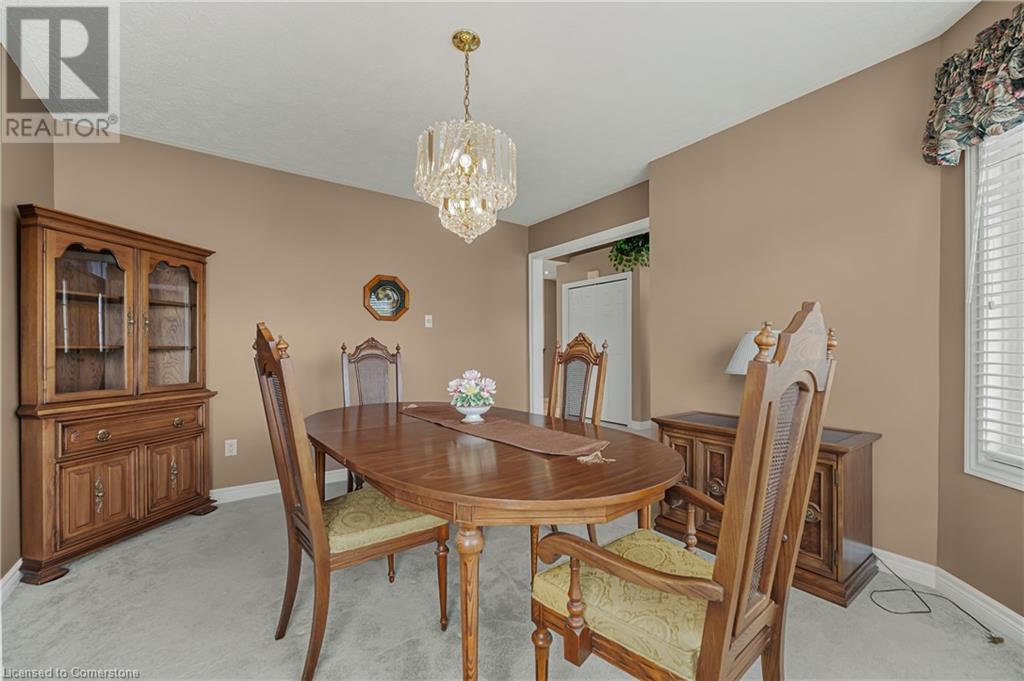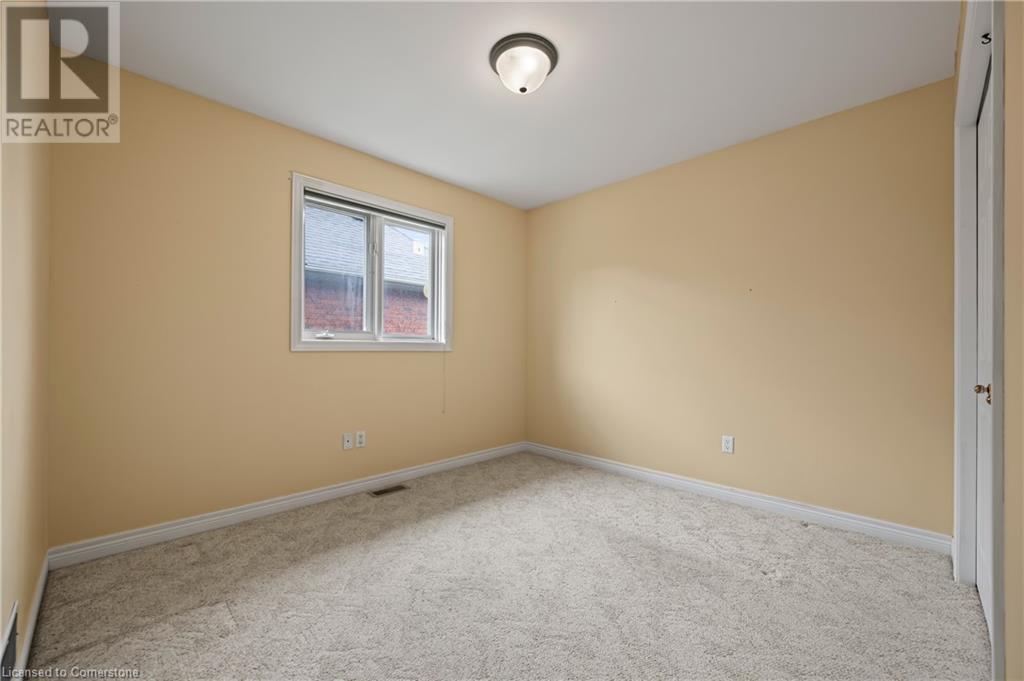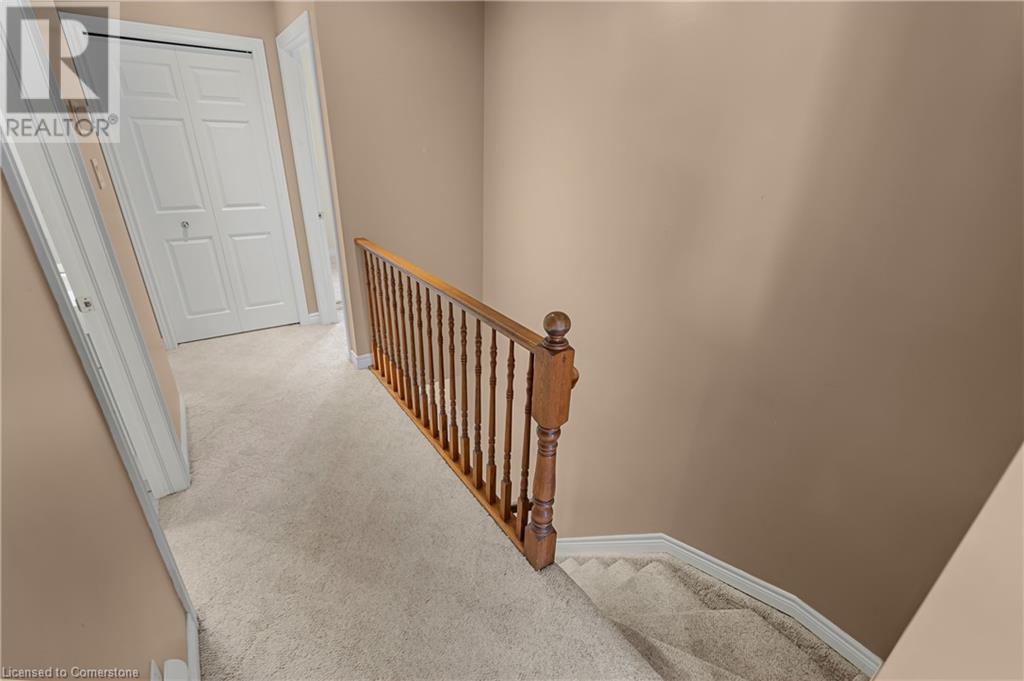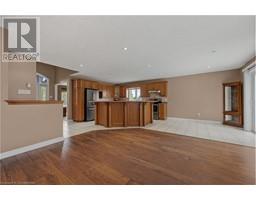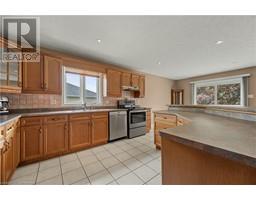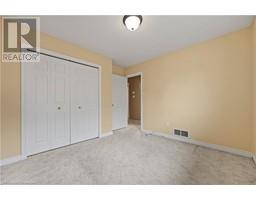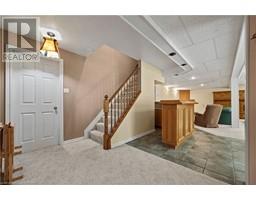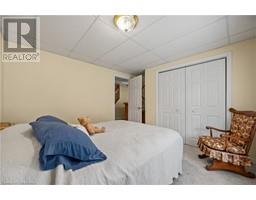21 Hampton Court St. George, Ontario N0E 1N0
$850,000
Welcome to this Beautiful Bungalow Backing onto Serene Greenspace and Trails! Nestled in a quiet and sought-after neighbourhood, this well-maintained bungalow offers the perfect blend of comfort, privacy, and natural beauty. Featuring a double car garage and a full walkout basement, this home is ideal for those seeking both functionality and peaceful living. Step inside to find a warm, open, and inviting layout, perfect for family life or entertaining guests. Enjoy morning coffee or evening sunsets from your private backyard, with direct access to scenic trails and lush greenspace - no rear neighbours! Whether you're downsizing or simply looking for main-floor living in a picturesque setting, this home checks all the boxes. Don’t miss your chance to live in one of the area’s most tranquil and beautiful communities. (id:50886)
Open House
This property has open houses!
1:00 pm
Ends at:3:00 pm
Property Details
| MLS® Number | 40730071 |
| Property Type | Single Family |
| Community Features | Quiet Area |
| Equipment Type | Water Heater |
| Parking Space Total | 4 |
| Rental Equipment Type | Water Heater |
Building
| Bathroom Total | 3 |
| Bedrooms Above Ground | 2 |
| Bedrooms Below Ground | 1 |
| Bedrooms Total | 3 |
| Appliances | Central Vacuum, Dryer, Refrigerator, Stove, Water Softener, Washer, Hood Fan, Window Coverings |
| Architectural Style | Bungalow |
| Basement Development | Finished |
| Basement Type | Full (finished) |
| Construction Style Attachment | Detached |
| Cooling Type | Central Air Conditioning |
| Exterior Finish | Brick, Stone, Stucco |
| Fireplace Present | Yes |
| Fireplace Total | 2 |
| Heating Fuel | Natural Gas |
| Heating Type | Forced Air |
| Stories Total | 1 |
| Size Interior | 2,658 Ft2 |
| Type | House |
| Utility Water | Municipal Water |
Parking
| Attached Garage |
Land
| Acreage | No |
| Sewer | Municipal Sewage System |
| Size Frontage | 60 Ft |
| Size Total Text | Under 1/2 Acre |
| Zoning Description | R1 |
Rooms
| Level | Type | Length | Width | Dimensions |
|---|---|---|---|---|
| Basement | Utility Room | 21'2'' x 9'0'' | ||
| Basement | Recreation Room | 19'7'' x 21'9'' | ||
| Basement | Living Room | 10'11'' x 13'8'' | ||
| Basement | Cold Room | 7'11'' x 8'5'' | ||
| Basement | Bedroom | 12'8'' x 10'0'' | ||
| Basement | Other | 12'0'' x 21'9'' | ||
| Basement | 3pc Bathroom | 5'7'' x 8'3'' | ||
| Main Level | Primary Bedroom | 11'7'' x 13'11'' | ||
| Main Level | Living Room | 12'5'' x 14'10'' | ||
| Main Level | Laundry Room | 6'9'' x 7'2'' | ||
| Main Level | Kitchen | 17'5'' x 13'1'' | ||
| Main Level | Foyer | 7'7'' x 6'1'' | ||
| Main Level | Dining Room | 11'9'' x 13'0'' | ||
| Main Level | Breakfast | 9'1'' x 9'10'' | ||
| Main Level | Bedroom | 11'3'' x 10'8'' | ||
| Main Level | 4pc Bathroom | 7'5'' x 9'3'' | ||
| Main Level | 4pc Bathroom | 7'5'' x 5'0'' |
https://www.realtor.ca/real-estate/28336397/21-hampton-court-st-george
Contact Us
Contact us for more information
Paul T. Cody
Salesperson
(519) 623-3541
www.paultcody.com/
766 Old Hespeler Rd
Cambridge, Ontario N3H 5L8
(519) 623-6200
(519) 623-3541
Sommer Sousa
Salesperson
(519) 623-3541
766 Old Hespeler Rd., Ut#b
Cambridge, Ontario N3H 5L8
(519) 623-6200
(519) 623-3541








