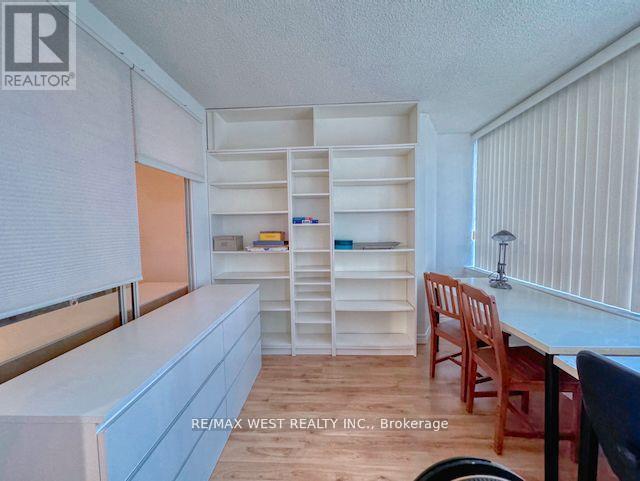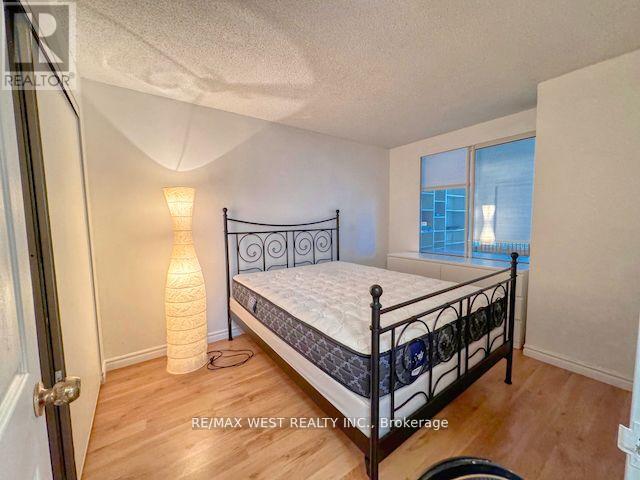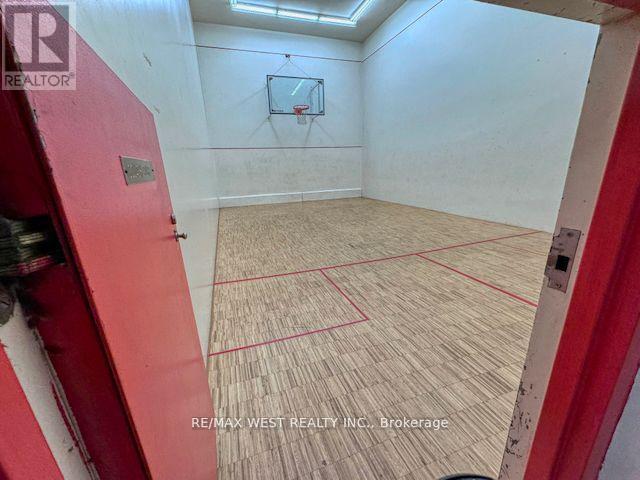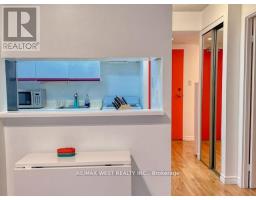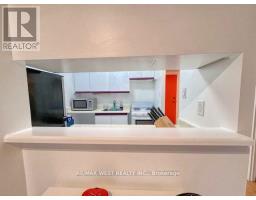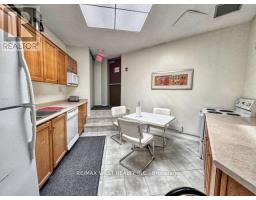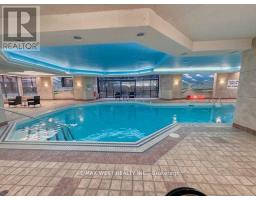1822 - 633 Bay Street Toronto, Ontario M5G 2G4
2 Bedroom
1 Bathroom
600 - 699 ft2
Indoor Pool
Central Air Conditioning
$2,400 Monthly
A Spectacular Unit Just Hit The Market Available July 1st. Partially Furnished To Accommodate The Newcomer As Well As The Student In A Fantastic Location Close To Eaton Centre, City Hall, TTC, Minutes To Porter Airport And All The Hospitals Walking Distance. You Won't Be Disappointed With The Size Or The View. Very Conveniently Located All Inclusive Too. (id:50886)
Property Details
| MLS® Number | C12160478 |
| Property Type | Single Family |
| Neigbourhood | University—Rosedale |
| Community Name | Bay Street Corridor |
| Amenities Near By | Hospital, Park, Place Of Worship, Public Transit |
| Community Features | Pet Restrictions |
| Features | Carpet Free, In Suite Laundry |
| Parking Space Total | 1 |
| Pool Type | Indoor Pool |
| Structure | Squash & Raquet Court, Deck |
| View Type | City View, Lake View |
Building
| Bathroom Total | 1 |
| Bedrooms Above Ground | 1 |
| Bedrooms Below Ground | 1 |
| Bedrooms Total | 2 |
| Amenities | Security/concierge, Exercise Centre, Storage - Locker |
| Appliances | Central Vacuum, Furniture |
| Basement Development | Finished |
| Basement Type | N/a (finished) |
| Cooling Type | Central Air Conditioning |
| Exterior Finish | Brick, Concrete Block |
| Flooring Type | Ceramic, Hardwood |
| Size Interior | 600 - 699 Ft2 |
| Type | Apartment |
Parking
| Underground | |
| Garage |
Land
| Acreage | No |
| Land Amenities | Hospital, Park, Place Of Worship, Public Transit |
Rooms
| Level | Type | Length | Width | Dimensions |
|---|---|---|---|---|
| Main Level | Kitchen | 2.32 m | 1.86 m | 2.32 m x 1.86 m |
| Main Level | Primary Bedroom | 3.72 m | 2.8 m | 3.72 m x 2.8 m |
| Main Level | Solarium | 6.07 m | 3.05 m | 6.07 m x 3.05 m |
| Main Level | Living Room | 6.07 m | 3.05 m | 6.07 m x 3.05 m |
| Main Level | Dining Room | 3.47 m | 2.32 m | 3.47 m x 2.32 m |
Contact Us
Contact us for more information
Arnie Renda
Broker
(888) 507-1679
www.arnellarenda.com/
www.facebook.com/arnellarendatarantino
www.linkedin.com/in/arnierenda/
RE/MAX West Realty Inc.
2234 Bloor Street West, 104524
Toronto, Ontario M6S 1N6
2234 Bloor Street West, 104524
Toronto, Ontario M6S 1N6
(416) 760-0600
(416) 760-0900




















