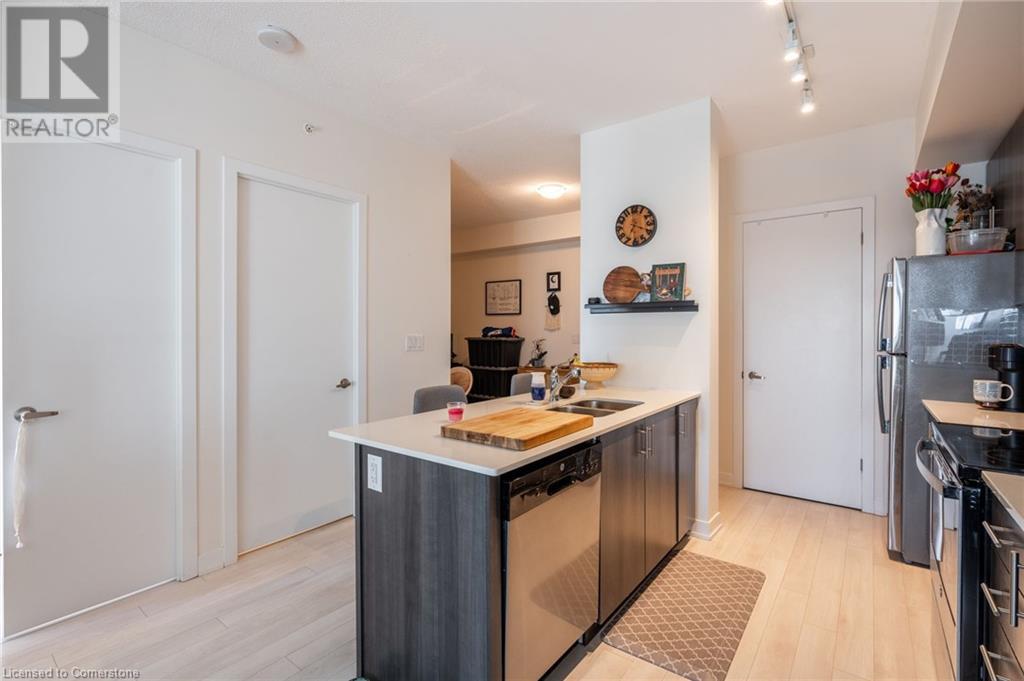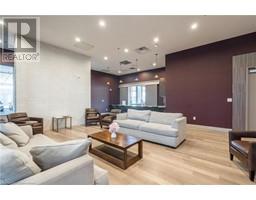550 North Service Road Unit# 404 Grimsby, Ontario L3M 0H9
$2,150 MonthlyInsurance, Water
Welcome to this stylish 1 bed **PLUS DEN**, condo just steps from the lake! This open-concept unit features a modern kitchen with stone countertops, a sleek island with bar seating, and tons of storage. Bright living space walks out to a private balcony with beautiful views-perfect for morning coffee or evening wine. Spacious bedroom with large windows, Walk in closet, versatile den ideal for a home office, and in-suite laundry for convenience, Located in a well-managed building with premium amenities, and walking distance to the lake, trails, parks, shops, and transit. With convenient amenities, a gym, yoga studio, party room, pool table and an entertaining room for your big family get together or for booking those work meetings. A perfect blend of lifestyle, comfort, and location-don & miss this one! (id:50886)
Property Details
| MLS® Number | 40729564 |
| Property Type | Single Family |
| Amenities Near By | Golf Nearby, Hospital, Marina, Park, Place Of Worship, Schools, Shopping |
| Features | Conservation/green Belt, Balcony, Automatic Garage Door Opener |
| Parking Space Total | 1 |
| Storage Type | Locker |
Building
| Bathroom Total | 1 |
| Bedrooms Above Ground | 1 |
| Bedrooms Below Ground | 1 |
| Bedrooms Total | 2 |
| Amenities | Exercise Centre, Party Room |
| Appliances | Dishwasher, Dryer, Refrigerator, Stove, Hood Fan, Garage Door Opener |
| Basement Type | None |
| Construction Style Attachment | Attached |
| Cooling Type | Central Air Conditioning |
| Exterior Finish | Concrete, Stucco |
| Heating Type | Forced Air |
| Stories Total | 1 |
| Size Interior | 669 Ft2 |
| Type | Apartment |
| Utility Water | Municipal Water |
Parking
| Underground | |
| Covered | |
| Visitor Parking |
Land
| Access Type | Highway Access |
| Acreage | No |
| Land Amenities | Golf Nearby, Hospital, Marina, Park, Place Of Worship, Schools, Shopping |
| Sewer | Municipal Sewage System |
| Size Total Text | Unknown |
| Zoning Description | Cs |
Rooms
| Level | Type | Length | Width | Dimensions |
|---|---|---|---|---|
| Main Level | 4pc Bathroom | Measurements not available | ||
| Main Level | Dining Room | 13'3'' x 9'8'' | ||
| Main Level | Bedroom | 12'0'' x 9'9'' | ||
| Main Level | Den | 6'10'' x 8'2'' | ||
| Main Level | Living Room | 13'3'' x 9'8'' | ||
| Main Level | Kitchen | 7'8'' x 9'5'' |
https://www.realtor.ca/real-estate/28340065/550-north-service-road-unit-404-grimsby
Contact Us
Contact us for more information
Rob Golfi
Salesperson
(905) 575-1962
www.robgolfi.com/
1 Markland Street
Hamilton, Ontario L8P 2J5
(905) 575-7700
(905) 575-1962





















































