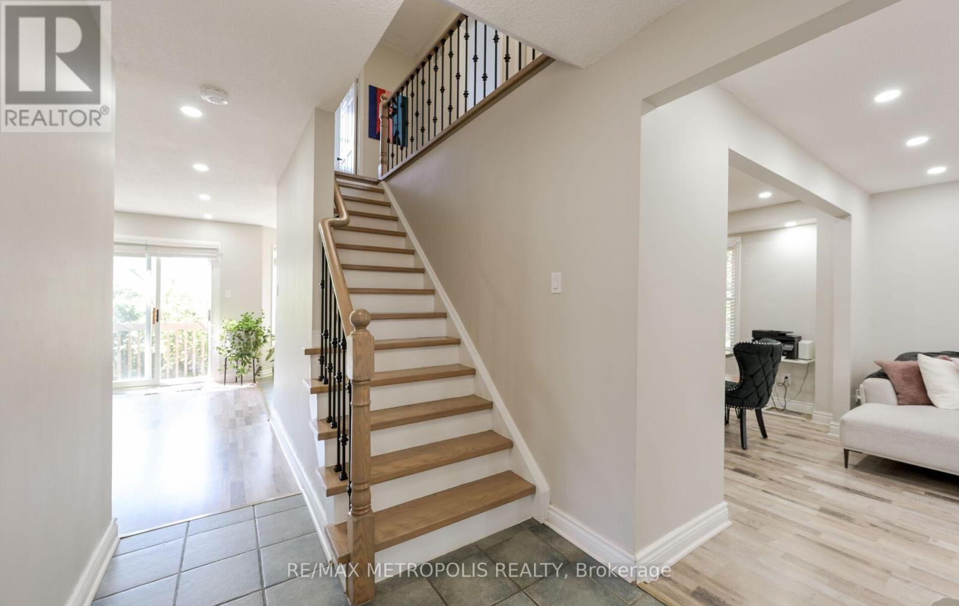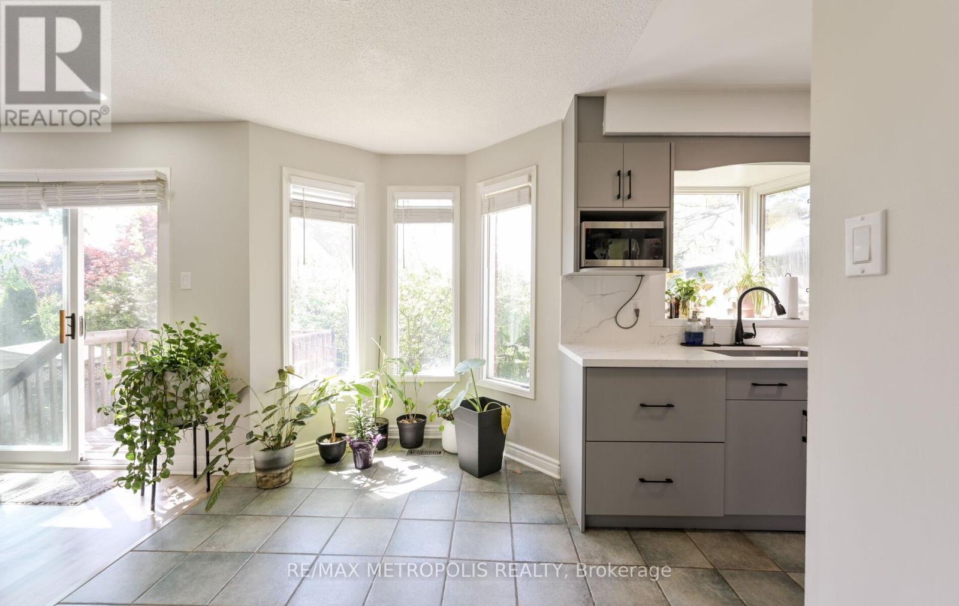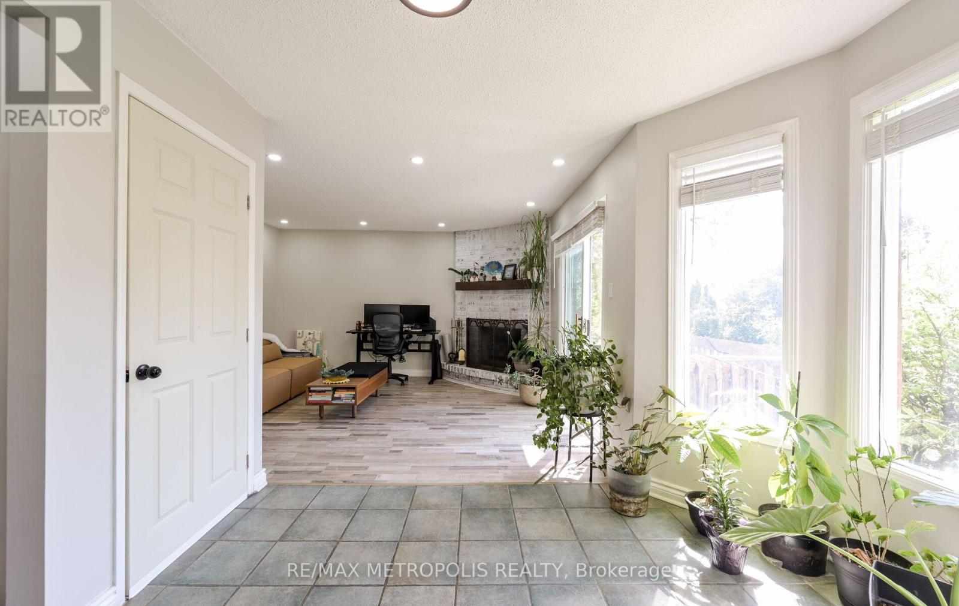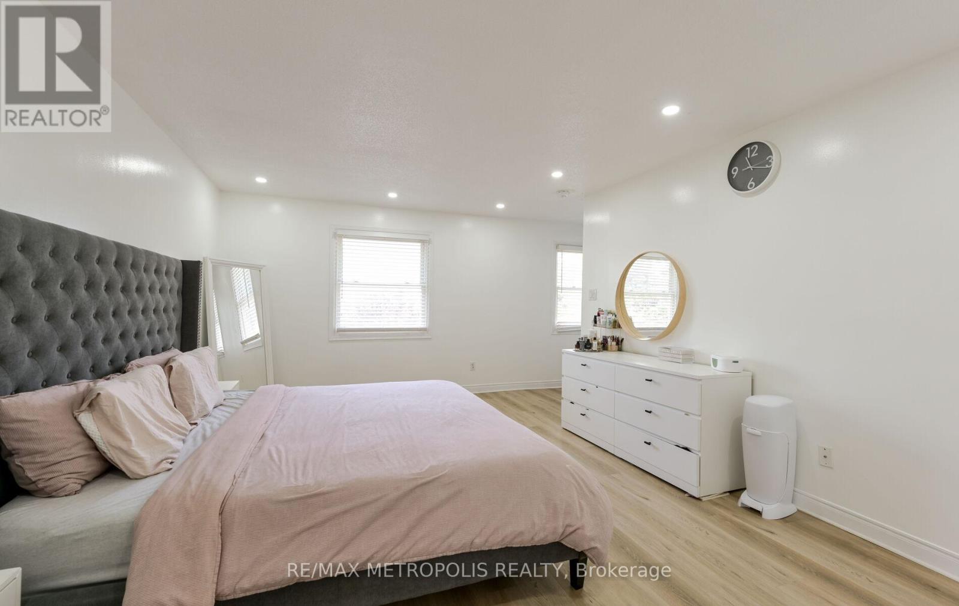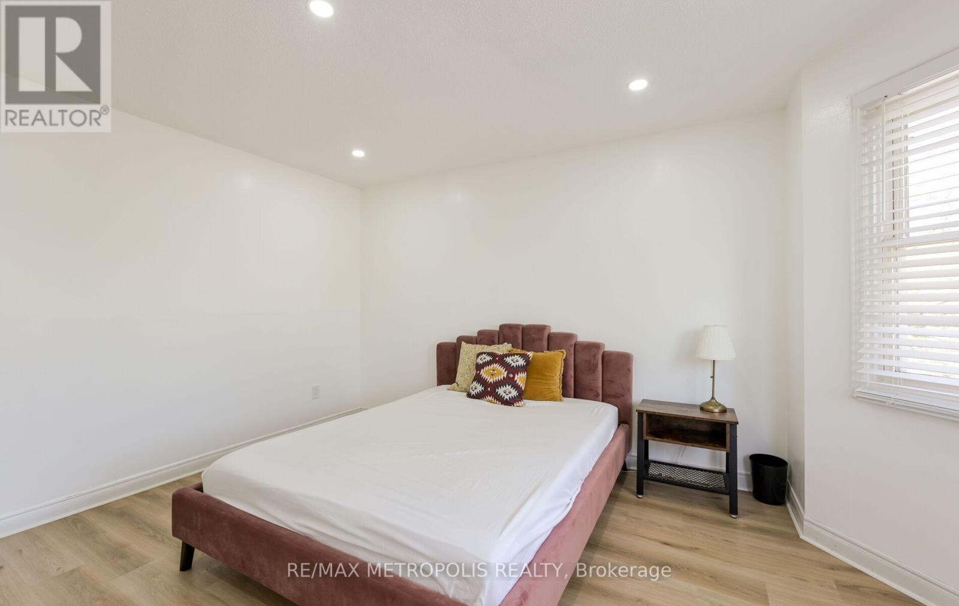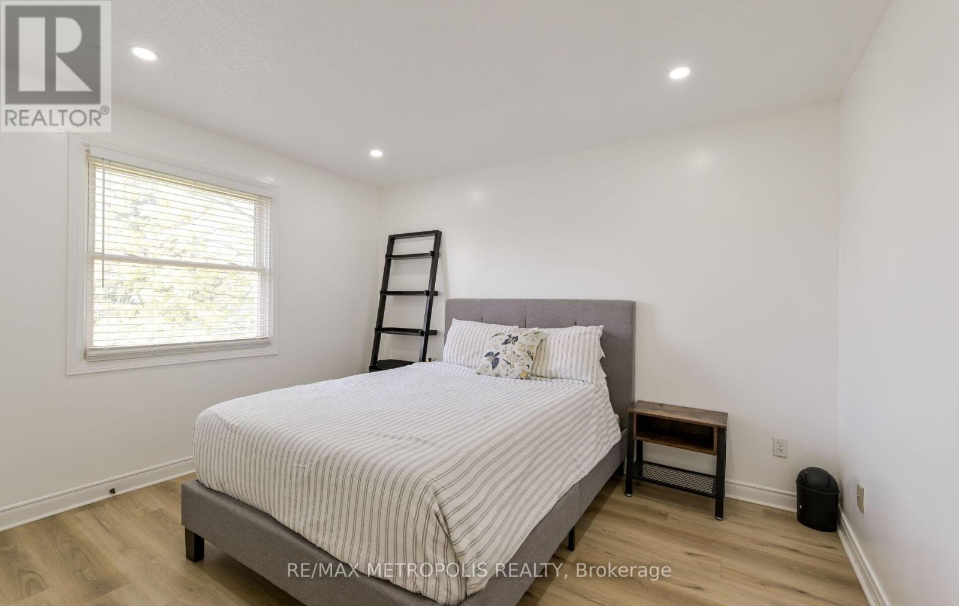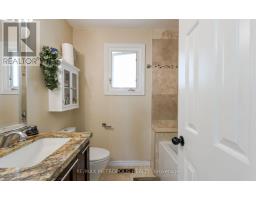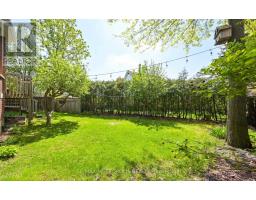Main - 6524 Snow Goose Lane Mississauga, Ontario L5N 5H2
$3,600 Monthly
Welcome To 6524 Snow Goose Lane A Fully Upgraded Family Home In A Desirable Neighbourhood!This Beautifully Landscaped 2-Storey Home Features 3 Spacious Bedrooms, 2.5 Bathrooms, And A Brand New, Fully Upgraded Kitchen Designed For Modern Living. Located In One Of The Area's Most Sought-After Communities, This Residence Offers Both Comfort And Style.The Main Floor Boasts A Bright And Inviting Living Room With Elegant Bay Windows, A Generous Dining Area Perfect For Hosting Up To Eight Guests, And A Fully Renovated Family-Sized Kitchen With Sleek Finishes And Endless Functionality. Adjacent To The Kitchen Is A Cozy Family Room With Walkout Access To The Backyard Is Ideal For Entertaining Or Relaxing Outdoors.Upstairs, The Primary Bedroom Features A Private Ensuite, While Two Additional Bedrooms Share A Well-Appointed 4-Piece Bath, Providing Ample Space For The Whole Family.This Move-In Ready Home Blends Thoughtful Upgrades With Timeless Charm In A Fantastic Neighbourhood Close To Parks, Schools, And Amenities. (id:50886)
Property Details
| MLS® Number | W12160917 |
| Property Type | Single Family |
| Community Name | Lisgar |
| Amenities Near By | Park, Public Transit, Schools |
| Features | Cul-de-sac |
| Parking Space Total | 4 |
Building
| Bathroom Total | 3 |
| Bedrooms Above Ground | 3 |
| Bedrooms Total | 3 |
| Age | 31 To 50 Years |
| Appliances | Dishwasher, Dryer, Stove, Washer, Refrigerator |
| Basement Development | Finished |
| Basement Features | Walk Out |
| Basement Type | N/a (finished) |
| Construction Style Attachment | Detached |
| Cooling Type | Central Air Conditioning |
| Exterior Finish | Brick |
| Fireplace Present | Yes |
| Foundation Type | Unknown |
| Half Bath Total | 1 |
| Heating Fuel | Natural Gas |
| Heating Type | Forced Air |
| Stories Total | 2 |
| Size Interior | 1,500 - 2,000 Ft2 |
| Type | House |
| Utility Water | Municipal Water |
Parking
| Attached Garage | |
| Garage |
Land
| Acreage | No |
| Land Amenities | Park, Public Transit, Schools |
| Sewer | Sanitary Sewer |
Rooms
| Level | Type | Length | Width | Dimensions |
|---|---|---|---|---|
| Second Level | Bedroom | 4.01 m | 4.37 m | 4.01 m x 4.37 m |
| Second Level | Primary Bedroom | 5.13 m | 5.26 m | 5.13 m x 5.26 m |
| Second Level | Bedroom | 3.07 m | 3.76 m | 3.07 m x 3.76 m |
| Main Level | Foyer | 3.3 m | 3.53 m | 3.3 m x 3.53 m |
| Main Level | Living Room | 4.01 m | 4.01 m | 4.01 m x 4.01 m |
| Main Level | Dining Room | 4.01 m | 3.25 m | 4.01 m x 3.25 m |
| Main Level | Kitchen | 2.84 m | 2.46 m | 2.84 m x 2.46 m |
| Main Level | Eating Area | 2.39 m | 3.07 m | 2.39 m x 3.07 m |
| Main Level | Family Room | 3.86 m | 4.32 m | 3.86 m x 4.32 m |
| Main Level | Laundry Room | 1.5 m | 2.72 m | 1.5 m x 2.72 m |
https://www.realtor.ca/real-estate/28340046/main-6524-snow-goose-lane-mississauga-lisgar-lisgar
Contact Us
Contact us for more information
Taz Farooq
Salesperson
8321 Kennedy Rd #21-22
Markham, Ontario L3R 5N4
(905) 824-0788
(905) 817-0524
www.remaxmetropolis.ca/





