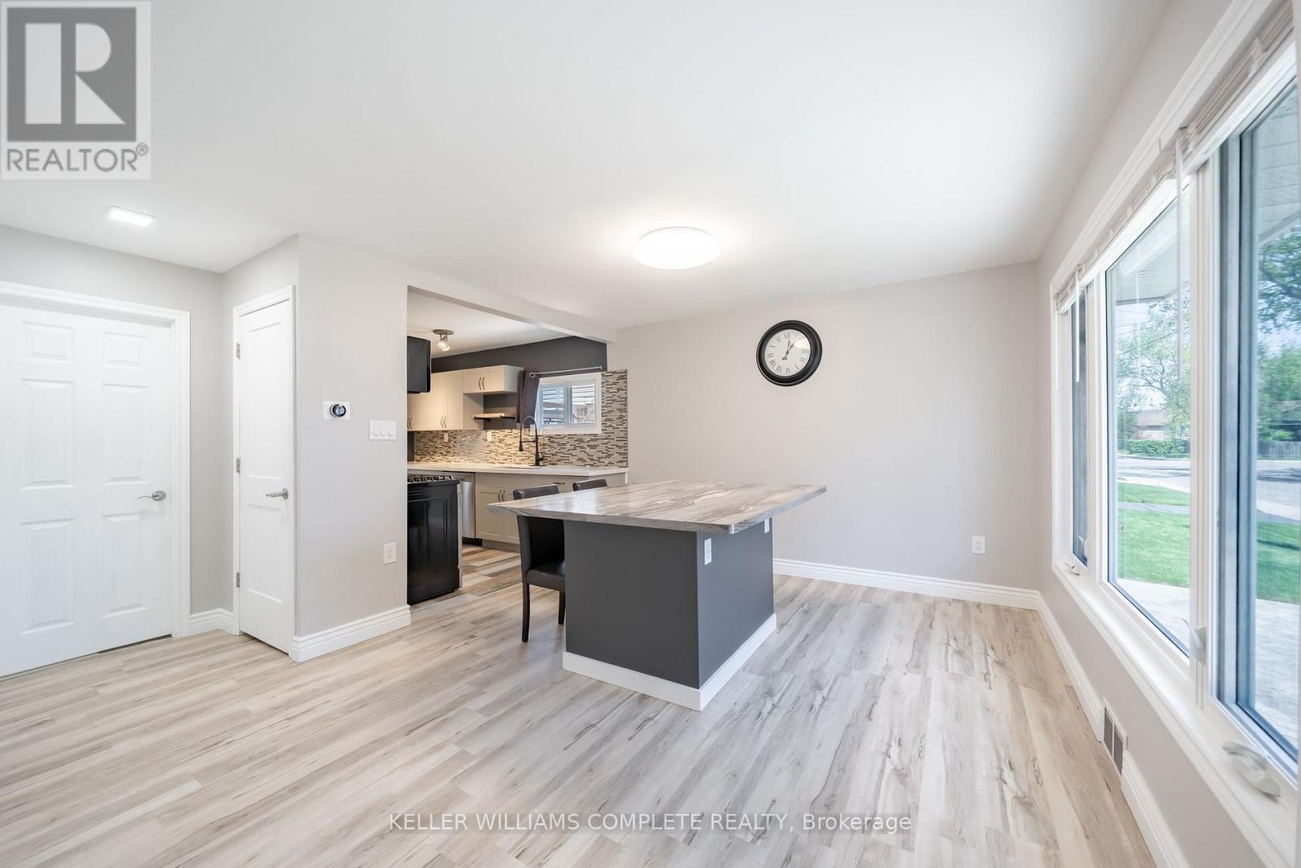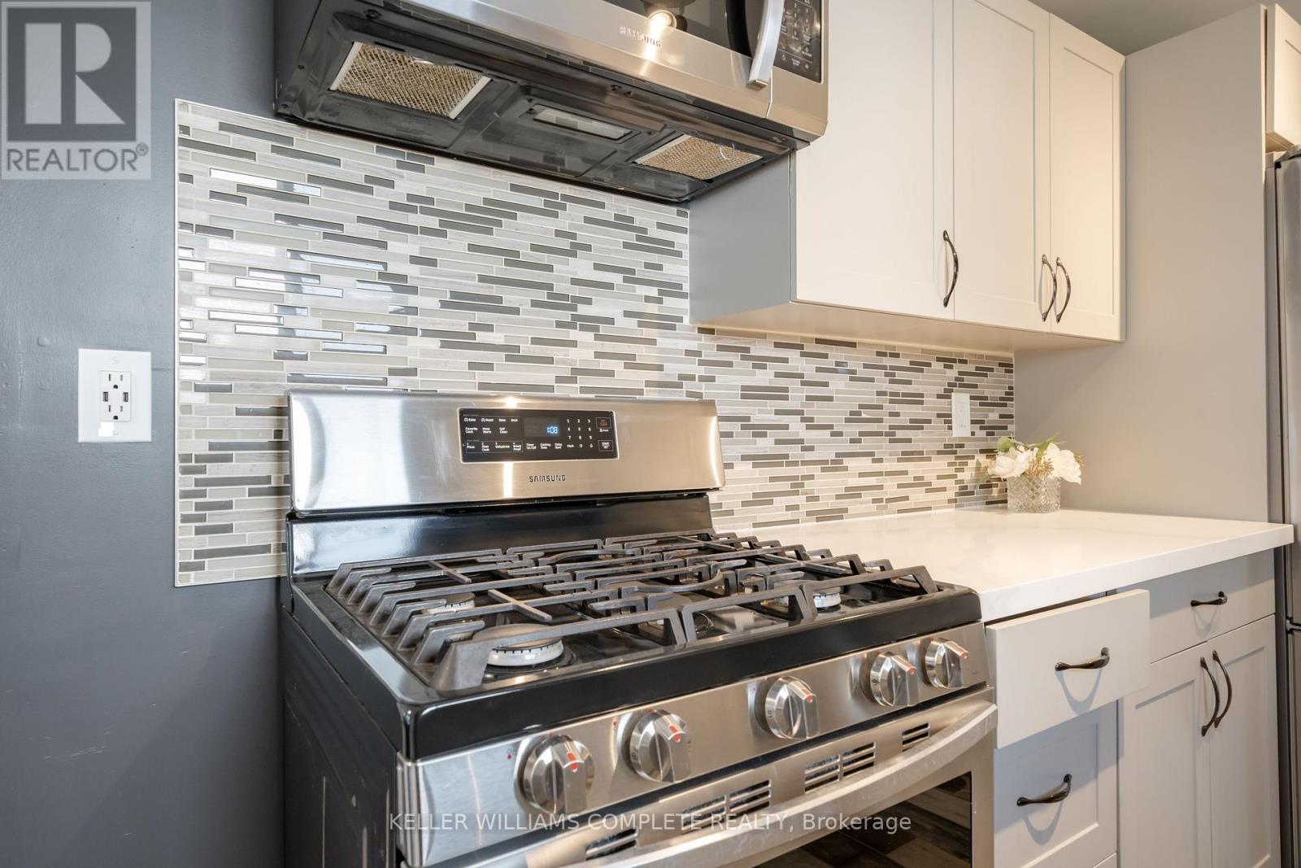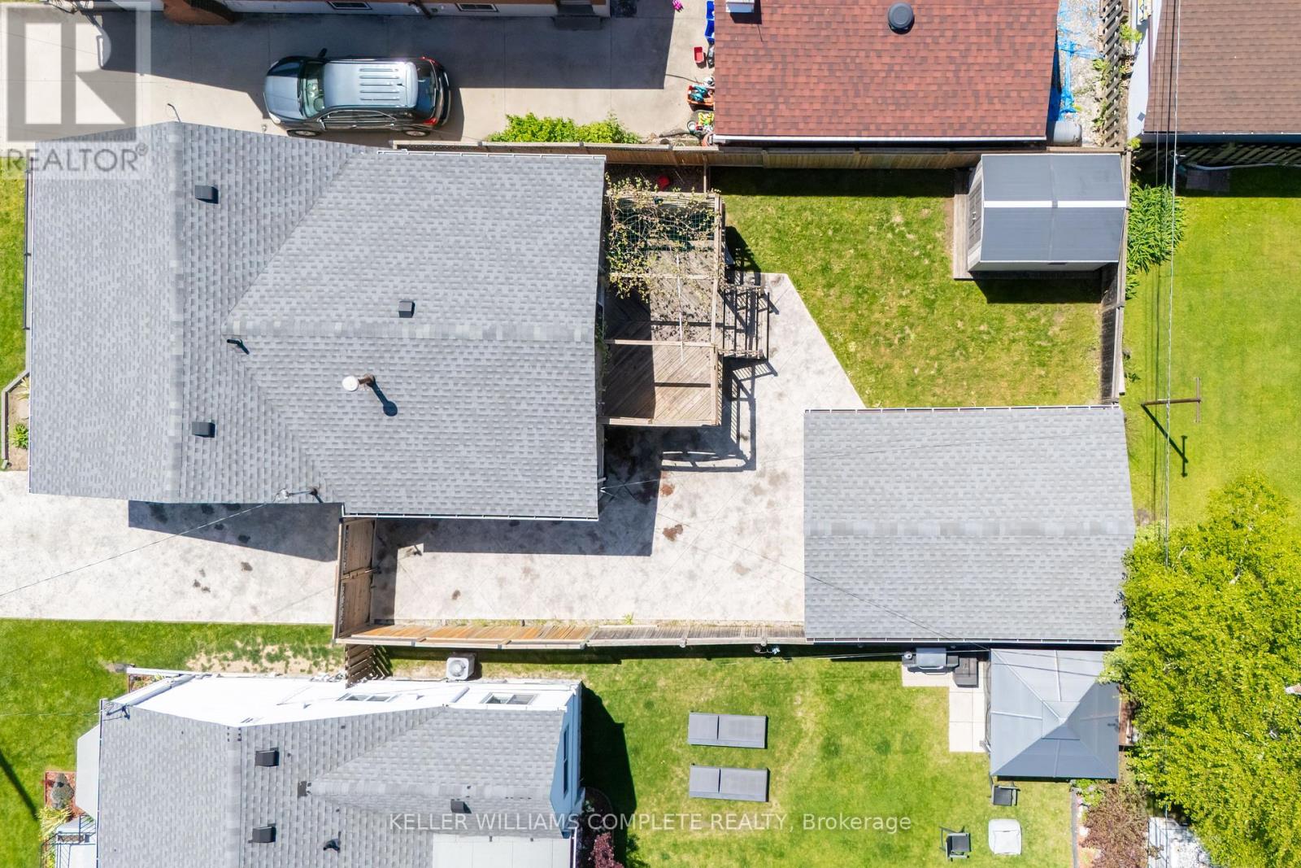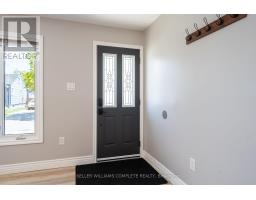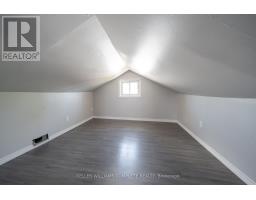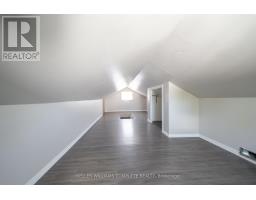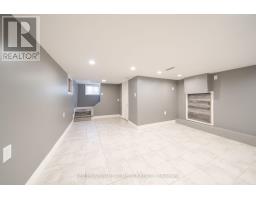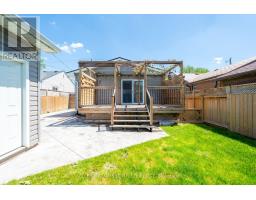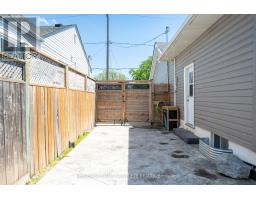109 Tolton Avenue Hamilton, Ontario L8H 5N7
$634,900
Welcome to this charming home in Normanhurst, a quiet, community-oriented neighbourhood in Hamiltons East End. This 1.5-storey home offers the perfect balance of comfort and function, ideal for first-time buyers, families, or those looking to downsize for something move-in ready. From the moment you arrive, youll be greeted by excellent curb appeal. A 4-car concrete driveway leads to an insulated garage with hydro - great for a workshop, hobby space, or extra storage. The welcoming cement walkway guides you inside to a bright and cozy living room with an effortless flow. The main floor features two bedrooms and a full 4-piece bathroom, while the finished upper level adds a flexible third bedroom or office space. The beautifully redone galley-style kitchen boasts quartz countertops and stainless steel appliances, leading to a spacious family room at the back of the home with a walkout to the deck and fully fenced backyardideal for relaxing or entertaining. Downstairs, youll find a partially finished basement with a 2-piece bathroom, laundry area, and a cozy rec space. Theres also a utility/storage area and crawl space for your extras. Enjoy upgrades that matter, like an on-demand water heater, -inch water line (including city side), and natural gas BBQ hookup-plus the peace of mind of no rental equipment. All of this is located in a well-established East End neighbourhood close to schools, parks, shops, public transit, and with easy highway access. This is the kind of home that just feels good the moment you step inside. (id:50886)
Property Details
| MLS® Number | X12160150 |
| Property Type | Single Family |
| Community Name | Normanhurst |
| Features | Carpet Free |
| Parking Space Total | 4 |
Building
| Bathroom Total | 2 |
| Bedrooms Above Ground | 3 |
| Bedrooms Total | 3 |
| Appliances | Water Heater - Tankless, Dishwasher, Dryer, Stove, Washer, Window Coverings, Refrigerator |
| Basement Development | Finished |
| Basement Type | N/a (finished) |
| Construction Style Attachment | Detached |
| Cooling Type | Central Air Conditioning |
| Exterior Finish | Vinyl Siding |
| Foundation Type | Block |
| Half Bath Total | 1 |
| Heating Fuel | Natural Gas |
| Heating Type | Forced Air |
| Stories Total | 2 |
| Size Interior | 700 - 1,100 Ft2 |
| Type | House |
| Utility Water | Municipal Water |
Parking
| Detached Garage | |
| Garage |
Land
| Acreage | No |
| Sewer | Sanitary Sewer |
| Size Depth | 92 Ft ,6 In |
| Size Frontage | 40 Ft |
| Size Irregular | 40 X 92.5 Ft |
| Size Total Text | 40 X 92.5 Ft |
Rooms
| Level | Type | Length | Width | Dimensions |
|---|---|---|---|---|
| Second Level | Bedroom | 7.32 m | 3.15 m | 7.32 m x 3.15 m |
| Basement | Recreational, Games Room | 4.42 m | 5.54 m | 4.42 m x 5.54 m |
| Basement | Laundry Room | 0.91 m | 2.01 m | 0.91 m x 2.01 m |
| Basement | Bathroom | 2.01 m | 2.01 m | 2.01 m x 2.01 m |
| Basement | Utility Room | 2.82 m | 0.86 m | 2.82 m x 0.86 m |
| Main Level | Bathroom | 1.68 m | 2.44 m | 1.68 m x 2.44 m |
| Main Level | Family Room | 5.49 m | 4.34 m | 5.49 m x 4.34 m |
| Main Level | Bedroom | 2.44 m | 2.97 m | 2.44 m x 2.97 m |
| Main Level | Bedroom | 3.35 m | 3.05 m | 3.35 m x 3.05 m |
| Main Level | Kitchen | 2.36 m | 3.71 m | 2.36 m x 3.71 m |
| Main Level | Dining Room | 4.78 m | 3.56 m | 4.78 m x 3.56 m |
https://www.realtor.ca/real-estate/28339574/109-tolton-avenue-hamilton-normanhurst-normanhurst
Contact Us
Contact us for more information
Beth Tallach
Salesperson
www.instagram.com/tallachrealtyexperts/
1044 Cannon St East Unit T
Hamilton, Ontario L8L 2H7
(905) 308-8333







