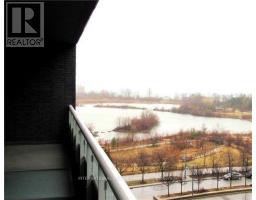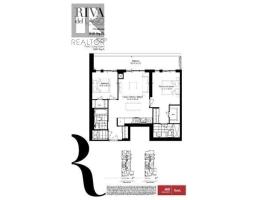507 - 110 Marine Parade Drive Toronto, Ontario M8V 0A3
2 Bedroom
2 Bathroom
800 - 899 ft2
Central Air Conditioning
Forced Air
$3,200 Monthly
Beautifully Designed Open Concept 2 Bedroom Waterfront Condo. Contemporary Style & Decor With Modern Recreational Facilities. Open Space Living Area With 9' Ceiling. Full Length Balcony For View. Close To Express Highway, Shops, Parks, Lakefront And Downtown Toronto Amenities. Waterfront Trail For Biking, Hiking & Outdoor Activities, Steps To Pubic Transit. One Parking Spot & Locker Included. (id:50886)
Property Details
| MLS® Number | W12160625 |
| Property Type | Single Family |
| Community Name | Mimico |
| Community Features | Pet Restrictions |
| Features | In Suite Laundry |
| Parking Space Total | 1 |
| View Type | View Of Water, Valley View |
Building
| Bathroom Total | 2 |
| Bedrooms Above Ground | 2 |
| Bedrooms Total | 2 |
| Amenities | Storage - Locker |
| Cooling Type | Central Air Conditioning |
| Exterior Finish | Concrete |
| Heating Fuel | Natural Gas |
| Heating Type | Forced Air |
| Size Interior | 800 - 899 Ft2 |
| Type | Apartment |
Parking
| Underground | |
| Garage |
Land
| Acreage | No |
Rooms
| Level | Type | Length | Width | Dimensions |
|---|---|---|---|---|
| Main Level | Living Room | 19.38 m | 11.61 m | 19.38 m x 11.61 m |
| Main Level | Dining Room | 19.38 m | 11.61 m | 19.38 m x 11.61 m |
| Main Level | Kitchen | 19.38 m | 11.61 m | 19.38 m x 11.61 m |
| Main Level | Primary Bedroom | 12.5 m | 10.4 m | 12.5 m x 10.4 m |
| Main Level | Bedroom 2 | 10.5 m | 9.61 m | 10.5 m x 9.61 m |
| Main Level | Other | 32.31 m | 4.99 m | 32.31 m x 4.99 m |
https://www.realtor.ca/real-estate/28339484/507-110-marine-parade-drive-toronto-mimico-mimico
Contact Us
Contact us for more information
Alfred Maung
Salesperson
(416) 818-7901
International Realty Firm, Inc.
181 University Avenue, 3rd Floor
Toronto, Ontario M5H 1E2
181 University Avenue, 3rd Floor
Toronto, Ontario M5H 1E2
(647) 494-8012
(289) 475-5524





































