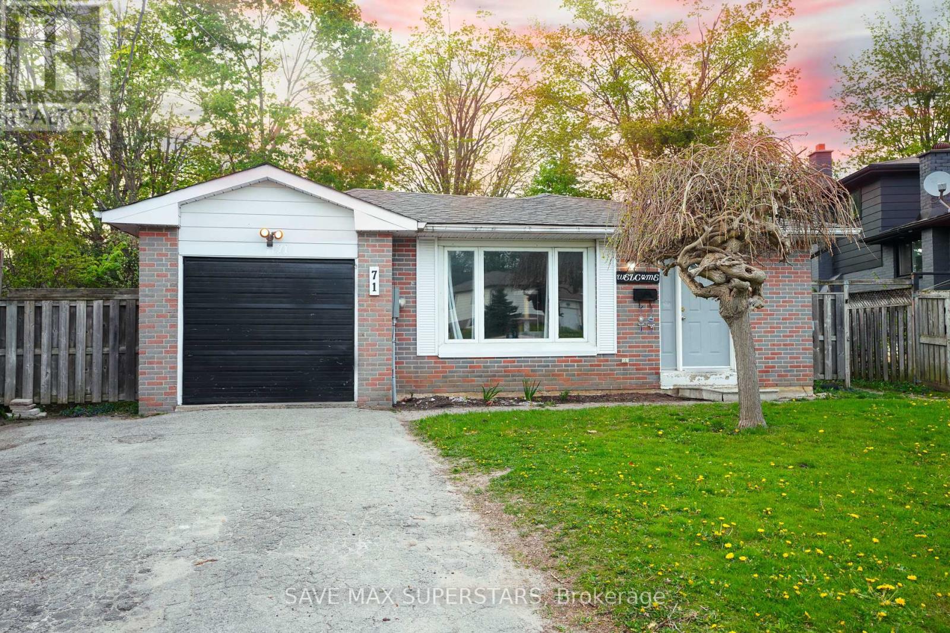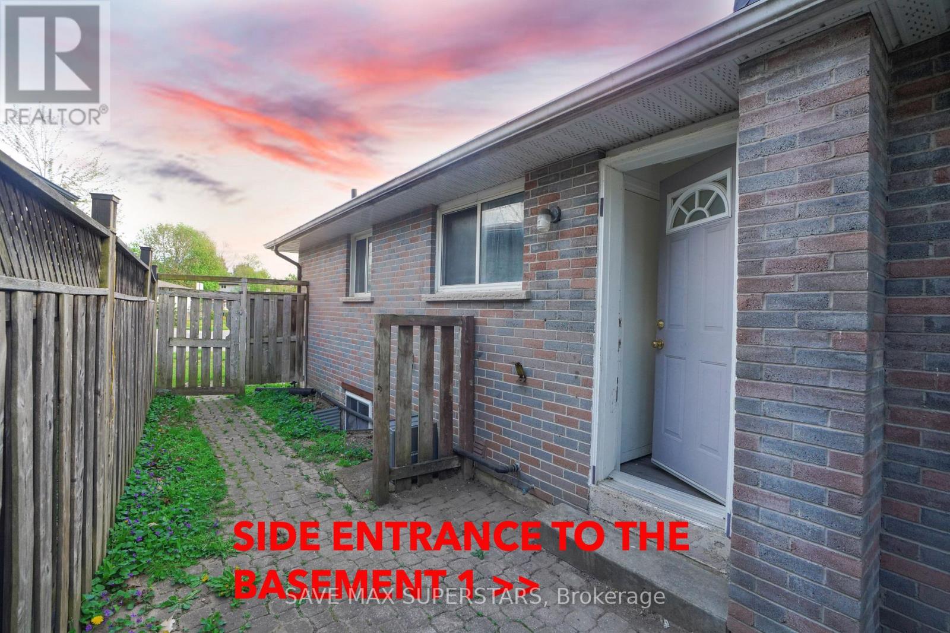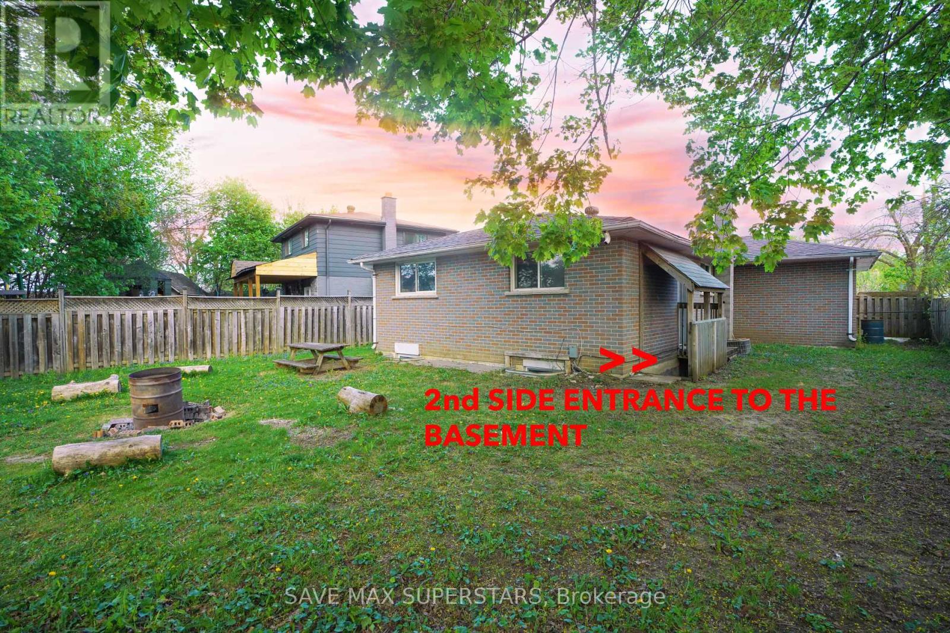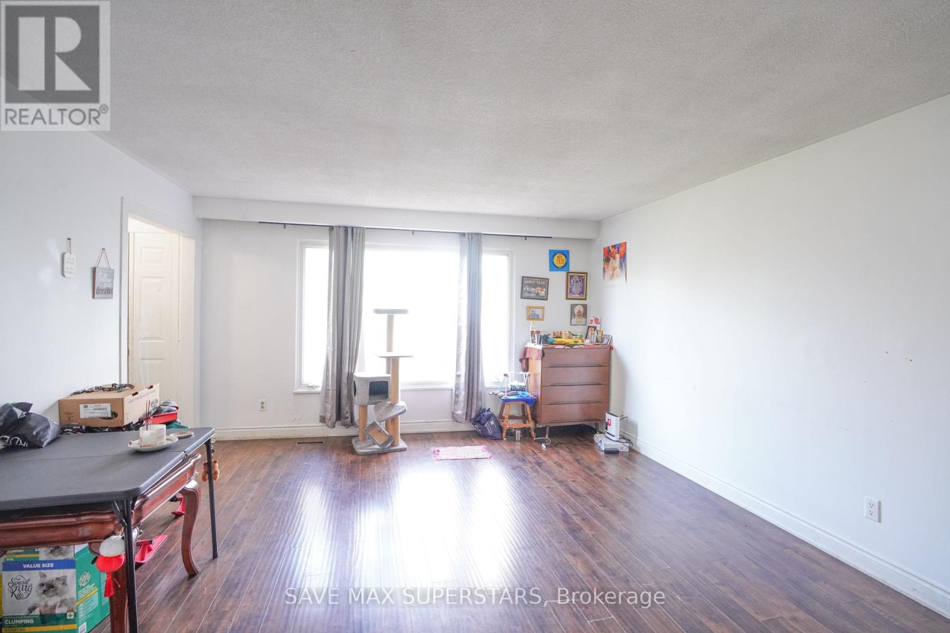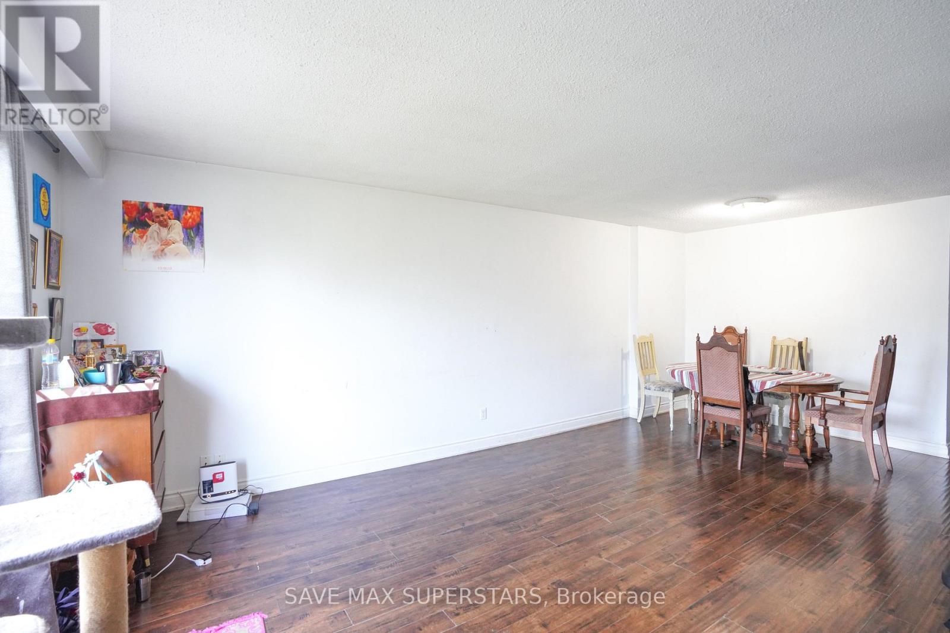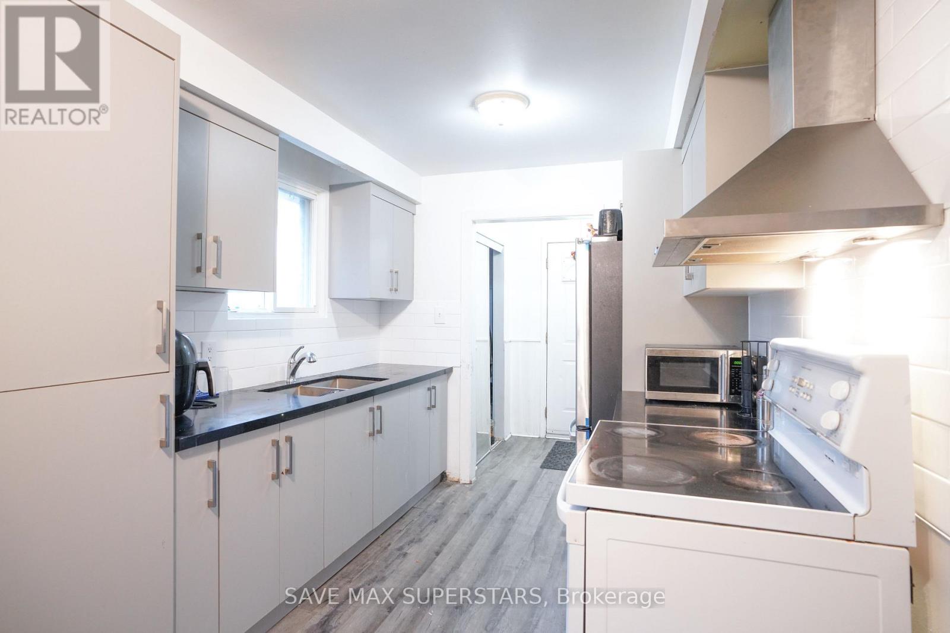71 College Crescent Barrie, Ontario L4M 2W5
$699,000
You cant get any closer to campus literally steps through the back gate! This well-maintained 6-bedroom, 2-bathroom home (3+3 layout) with a separate basement entrance is a rare opportunity for investors or large families seeking space, flexibility, and income potential. The upper level is currently leased, generating immediate rental income. When fully rented, the property delivers a positive cash flow of approximately $1,400/month, making it a strong performer in any portfolio. The home fully complies with fire code, ESA, HVAC, zoning, and property standards, including BLR certification (Boarding, Lodging & Rooming House). A fire-suppression system in the HVAC room and upgraded 400-AMP electrical service offer added safety and infrastructure for high-occupancy use. Rooming house potential and duplex capability make this property ideal for maximizing rental yield. Major recent upgrades include: Brand-new kitchen (2025) New roof with waterproofing New washer/dryer and fridge The spacious, flexible layout spans two levels with a private basement entrance perfect for extended family, tenants, or a legal secondary suite. A large pie-shaped backyard offers ample space for kids, pets, or future improvements. Located just minutes from Georgian College, Royal Victoria Hospital, Hwy 400, transit, and everyday essentials this is a turnkey, cash-flowing investment in one of Barries most desirable and high-demand locations. (id:50886)
Property Details
| MLS® Number | S12160446 |
| Property Type | Single Family |
| Community Name | Grove East |
| Amenities Near By | Hospital, Park, Place Of Worship, Public Transit |
| Features | Irregular Lot Size, Carpet Free |
| Parking Space Total | 3 |
Building
| Bathroom Total | 2 |
| Bedrooms Above Ground | 3 |
| Bedrooms Below Ground | 3 |
| Bedrooms Total | 6 |
| Appliances | Dishwasher, Dryer, Stove, Washer, Refrigerator |
| Architectural Style | Bungalow |
| Basement Development | Finished |
| Basement Features | Separate Entrance |
| Basement Type | N/a (finished) |
| Construction Style Attachment | Detached |
| Cooling Type | Central Air Conditioning |
| Exterior Finish | Brick, Brick Facing |
| Flooring Type | Laminate, Tile |
| Foundation Type | Unknown |
| Heating Fuel | Natural Gas |
| Heating Type | Forced Air |
| Stories Total | 1 |
| Size Interior | 1,100 - 1,500 Ft2 |
| Type | House |
| Utility Water | Municipal Water |
Parking
| Attached Garage | |
| Garage |
Land
| Acreage | No |
| Fence Type | Fenced Yard |
| Land Amenities | Hospital, Park, Place Of Worship, Public Transit |
| Sewer | Sanitary Sewer |
| Size Depth | 110 Ft ,6 In |
| Size Frontage | 40 Ft ,9 In |
| Size Irregular | 40.8 X 110.5 Ft ; 20.00 Ft X 48.11 Ft X 110.52 Ft X 49.72 |
| Size Total Text | 40.8 X 110.5 Ft ; 20.00 Ft X 48.11 Ft X 110.52 Ft X 49.72|under 1/2 Acre |
| Zoning Description | R2 |
Rooms
| Level | Type | Length | Width | Dimensions |
|---|---|---|---|---|
| Basement | Bedroom 3 | 4.09 m | 2.24 m | 4.09 m x 2.24 m |
| Basement | Recreational, Games Room | 6.04 m | 3.45 m | 6.04 m x 3.45 m |
| Basement | Bedroom | 3.17 m | 3.07 m | 3.17 m x 3.07 m |
| Basement | Bedroom 2 | 3.07 m | 3.28 m | 3.07 m x 3.28 m |
| Main Level | Kitchen | 2.36 m | 2.36 m | 2.36 m x 2.36 m |
| Main Level | Dining Room | 3.17 m | 1.96 m | 3.17 m x 1.96 m |
| Main Level | Living Room | 3.68 m | 5.59 m | 3.68 m x 5.59 m |
| Main Level | Bedroom | 3.78 m | 3.07 m | 3.78 m x 3.07 m |
| Main Level | Bedroom | 3.45 m | 2.74 m | 3.45 m x 2.74 m |
| Main Level | Bedroom | 3.17 m | 2.57 m | 3.17 m x 2.57 m |
Utilities
| Cable | Installed |
| Wireless | Available |
https://www.realtor.ca/real-estate/28339210/71-college-crescent-barrie-grove-east-grove-east
Contact Us
Contact us for more information
Nikhil Dwivedi
Salesperson
(647) 904-4547
4 Cedar Pointe Dr Unit Q
Barrie, Ontario L4N 5R7
(705) 999-3500

