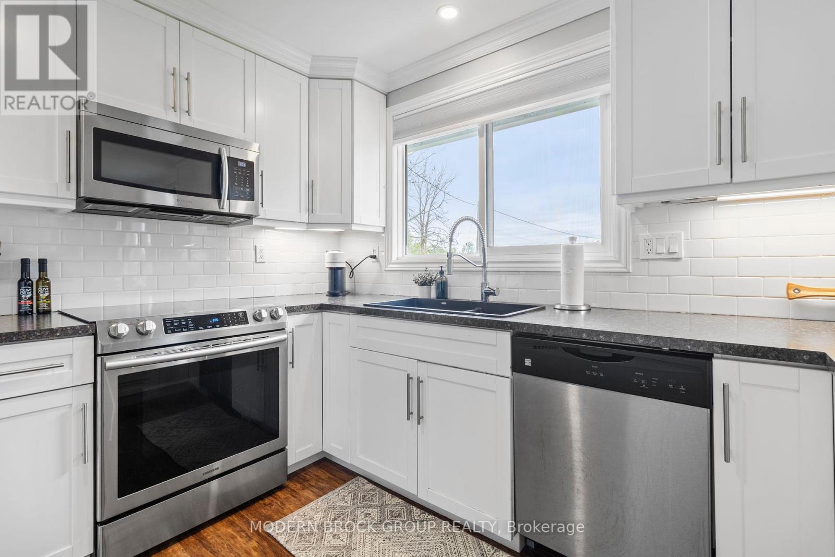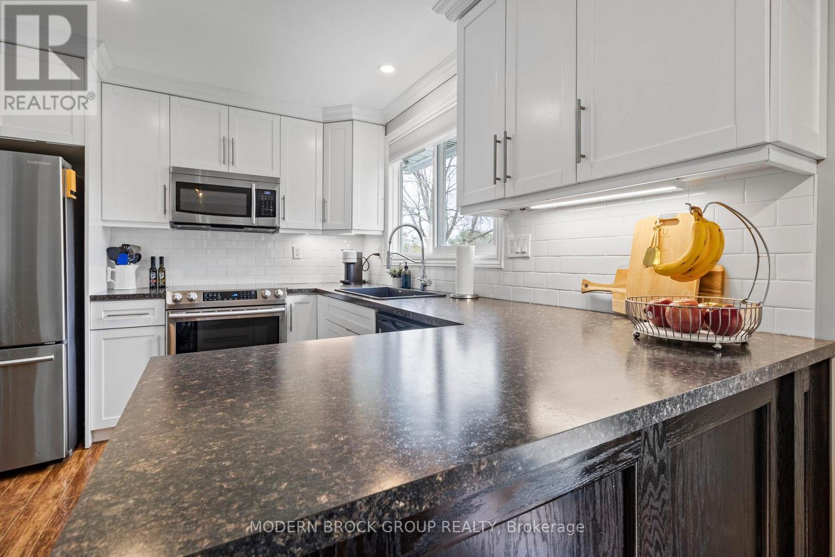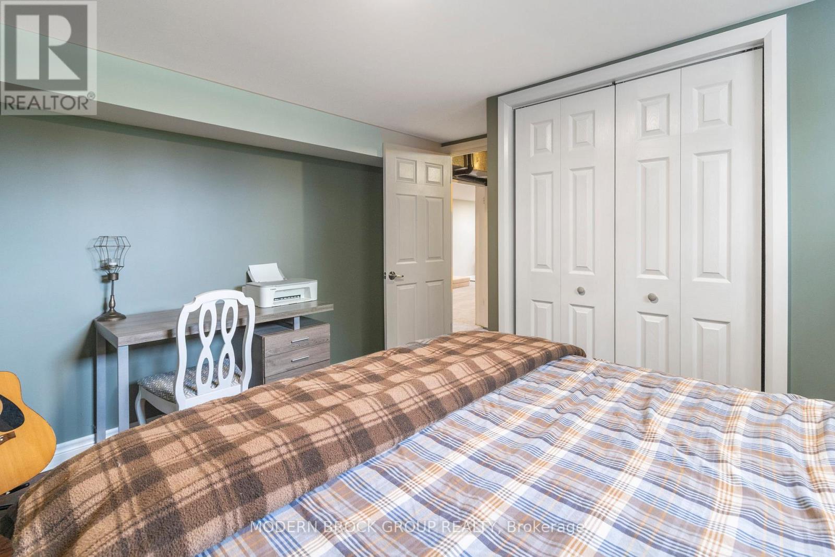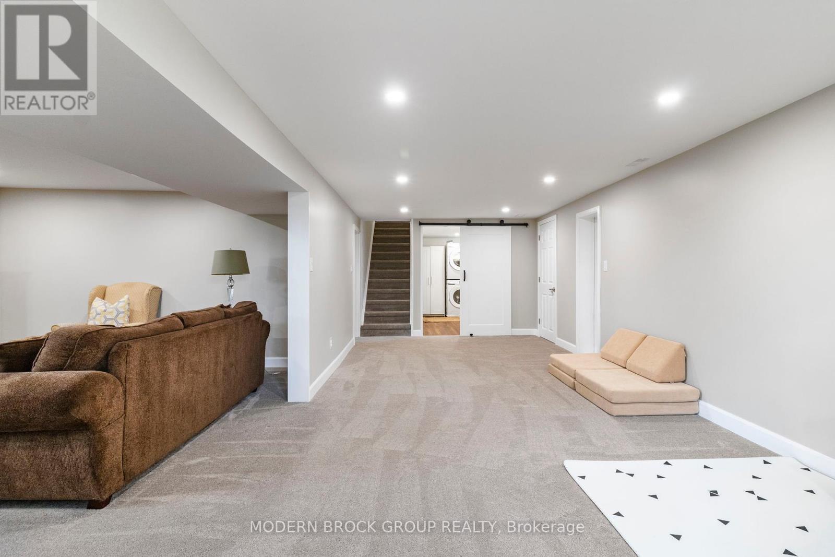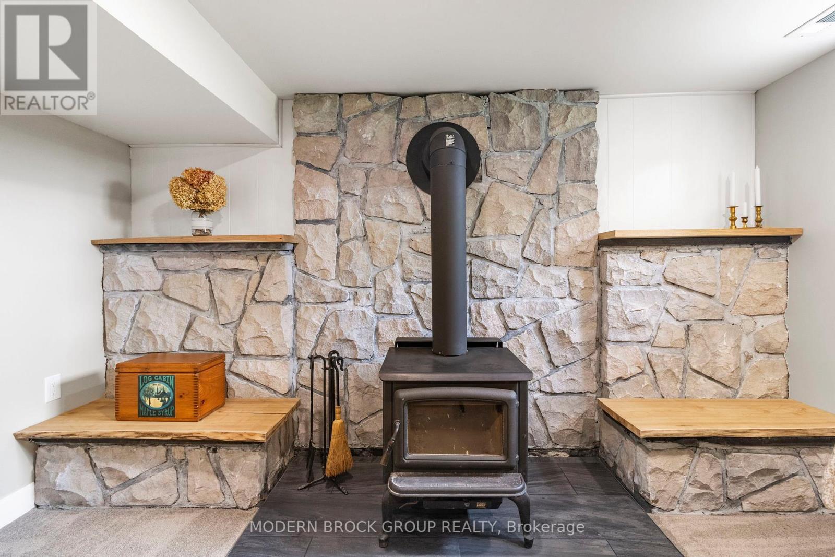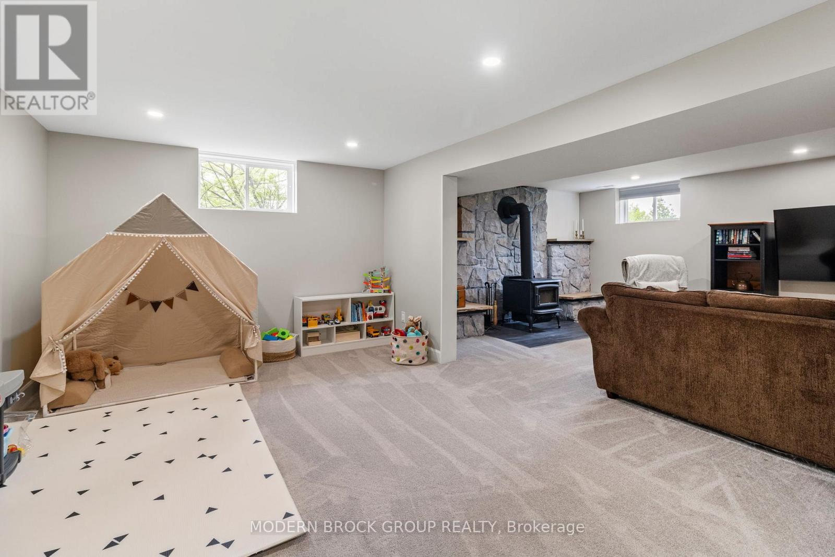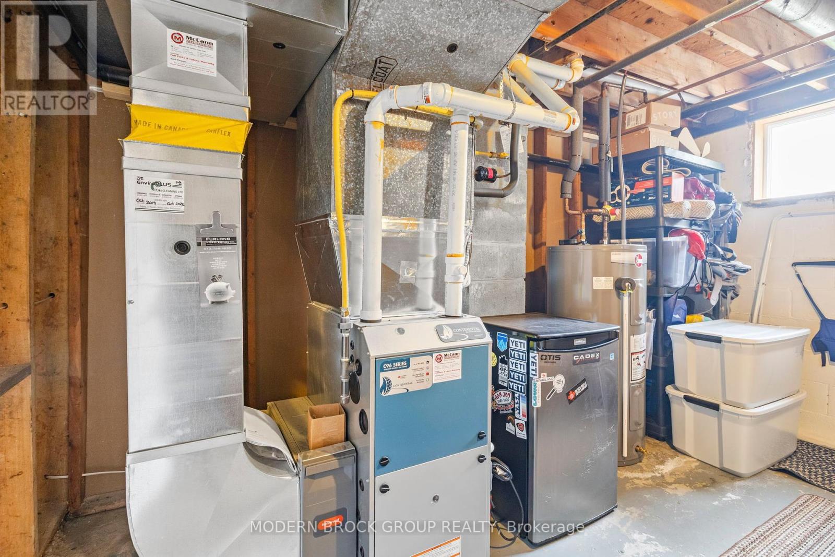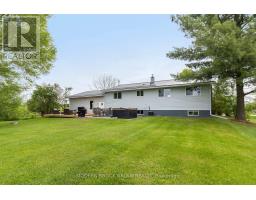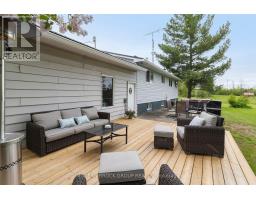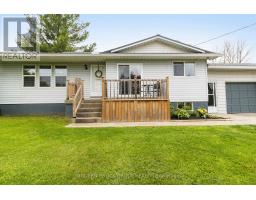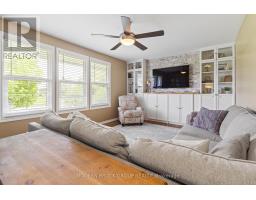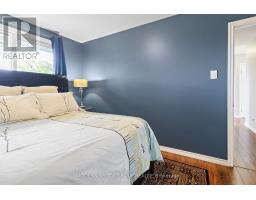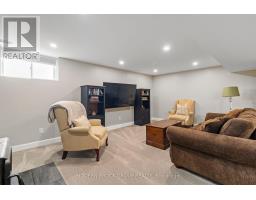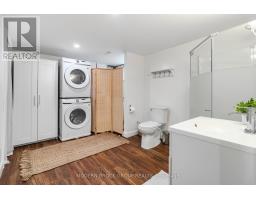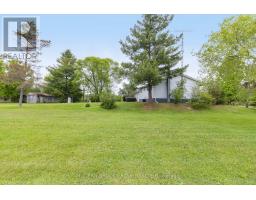6522 6th Concession Road Elizabethtown-Kitley, Ontario K0E 1A0
$529,900
Welcome to your own private sanctuary, this tastefully decorated 3+1 bedroom, 2 bathroom bungalow nestled on 14 acres of picturesque countryside. Tucked away in a quiet and desirable area, this exceptional property offers a harmonious blend of modern comfort and natural beauty and only 10 minutes from the city of Brockville. Thoughtfully designed and beautifully updated, the home features a light-filled layout with tasteful finishes throughout. The fully finished lower level expands your living space with a generous family room, guest bedroom, and versatile areas suited to a variety of lifestyle needs. Step outside to experience the peaceful charm of rural living. Meandering trails cut through the property invite exploration on foot or ATV, while the attached garage and additional outbuilding provide ample space for vehicles, equipment, or hobbies. Whether you're enjoying morning coffee on the newer back deck or walking the land at sunset, this is a place to truly unwind. (id:50886)
Property Details
| MLS® Number | X12160630 |
| Property Type | Single Family |
| Community Name | 811 - Elizabethtown Kitley (Old Kitley) Twp |
| Features | Irregular Lot Size |
| Parking Space Total | 3 |
Building
| Bathroom Total | 2 |
| Bedrooms Above Ground | 3 |
| Bedrooms Below Ground | 1 |
| Bedrooms Total | 4 |
| Appliances | Water Heater, Dishwasher, Dryer, Microwave, Stove, Washer, Window Coverings, Refrigerator |
| Architectural Style | Bungalow |
| Basement Development | Finished |
| Basement Type | N/a (finished) |
| Construction Style Attachment | Detached |
| Cooling Type | Central Air Conditioning |
| Exterior Finish | Vinyl Siding |
| Fireplace Present | Yes |
| Fireplace Type | Woodstove |
| Foundation Type | Block |
| Heating Fuel | Propane |
| Heating Type | Forced Air |
| Stories Total | 1 |
| Size Interior | 700 - 1,100 Ft2 |
| Type | House |
Parking
| Attached Garage | |
| Garage |
Land
| Acreage | Yes |
| Sewer | Septic System |
| Size Depth | 1181 Ft ,1 In |
| Size Frontage | 314 Ft ,10 In |
| Size Irregular | 314.9 X 1181.1 Ft |
| Size Total Text | 314.9 X 1181.1 Ft|10 - 24.99 Acres |
Rooms
| Level | Type | Length | Width | Dimensions |
|---|---|---|---|---|
| Basement | Bathroom | 4.2 m | 2.69 m | 4.2 m x 2.69 m |
| Basement | Sitting Room | 8.17 m | 3.32 m | 8.17 m x 3.32 m |
| Basement | Family Room | 5.8 m | 4.02 m | 5.8 m x 4.02 m |
| Basement | Bedroom | 3.63 m | 3.95 m | 3.63 m x 3.95 m |
| Main Level | Dining Room | 2.64 m | 3.07 m | 2.64 m x 3.07 m |
| Main Level | Kitchen | 3.33 m | 3.07 m | 3.33 m x 3.07 m |
| Main Level | Living Room | 5.22 m | 3.62 m | 5.22 m x 3.62 m |
| Main Level | Primary Bedroom | 3.92 m | 3.42 m | 3.92 m x 3.42 m |
| Main Level | Bedroom | 2.94 m | 3.08 m | 2.94 m x 3.08 m |
| Main Level | Bedroom | 2.67 m | 4.1 m | 2.67 m x 4.1 m |
Contact Us
Contact us for more information
Jenn Ferguson
Salesperson
37 Temperance Road
Athens, Ontario K0E 1B0
(613) 802-7917
Robert Ferguson
Salesperson
www.robandjenn.ca/
37 Temperance Road
Athens, Ontario K0E 1B0
(613) 802-7917
























