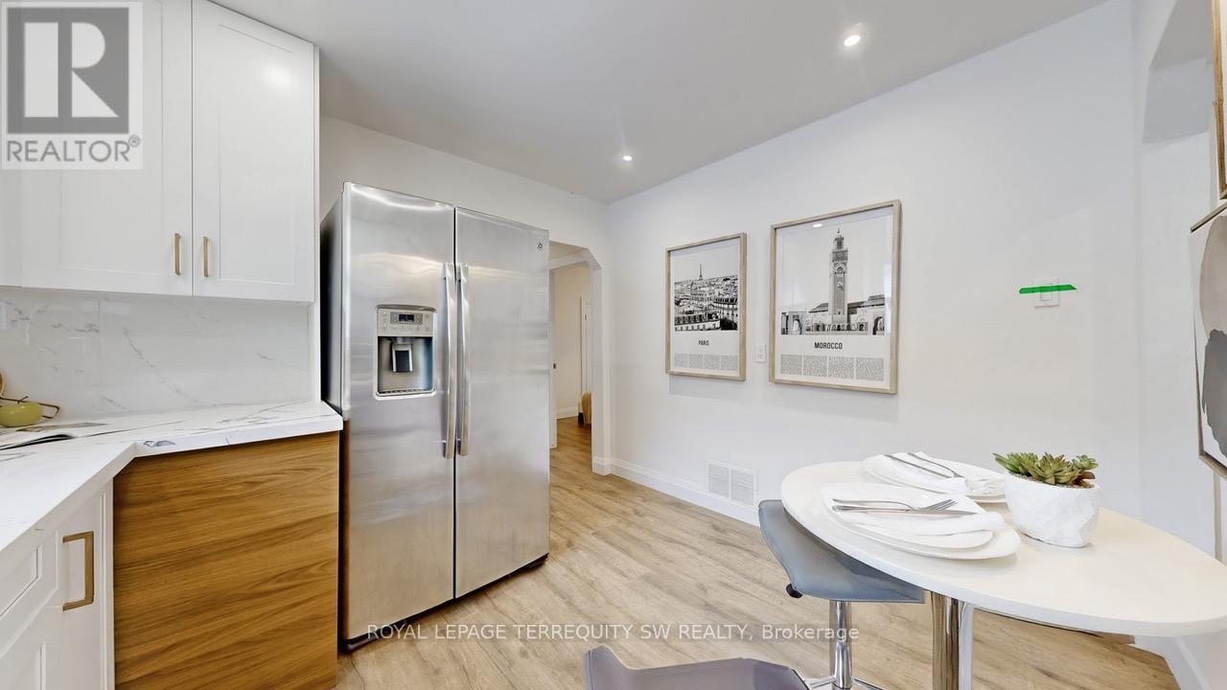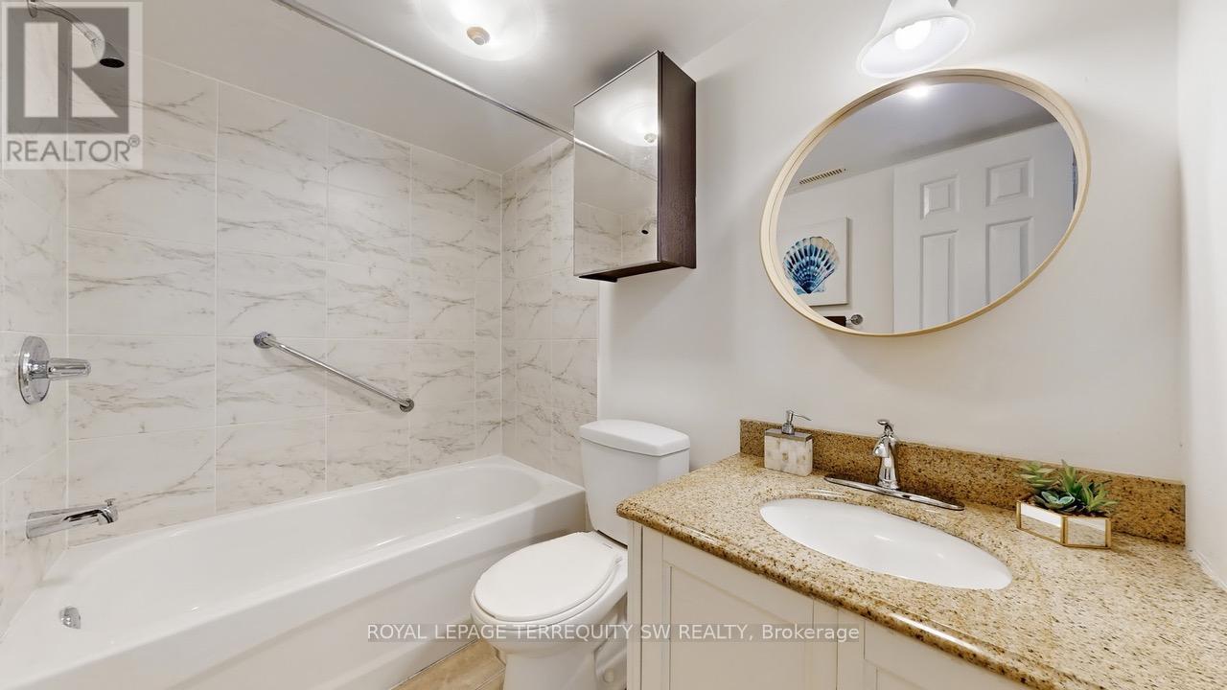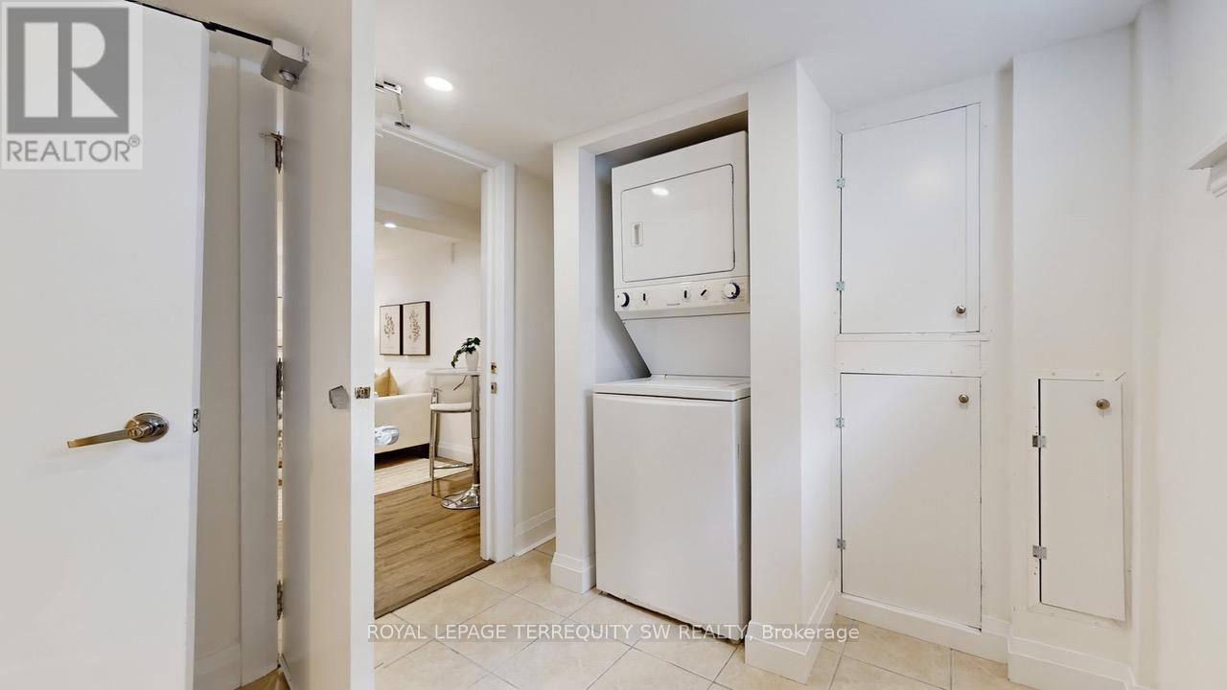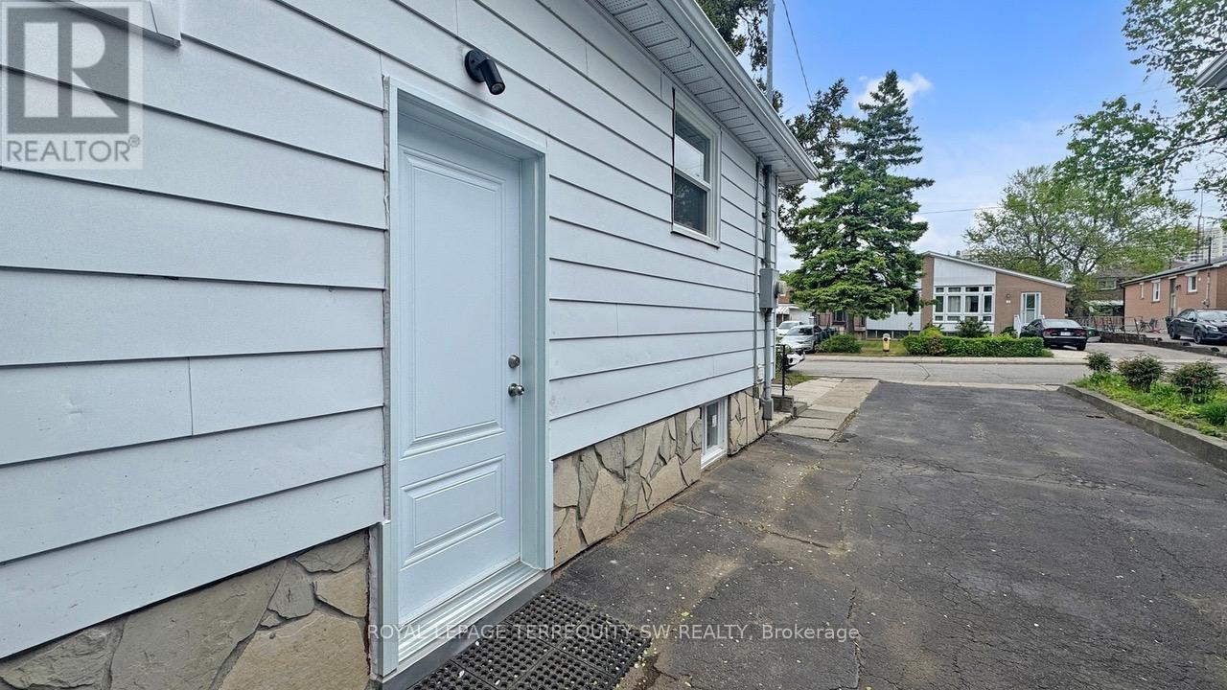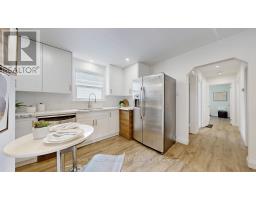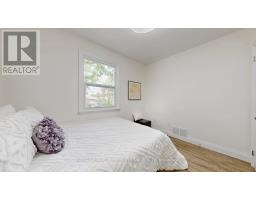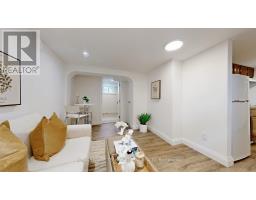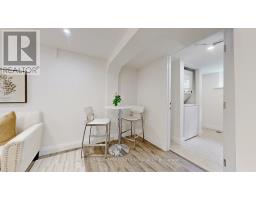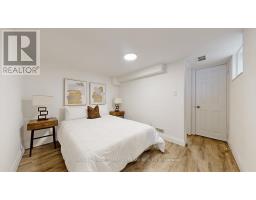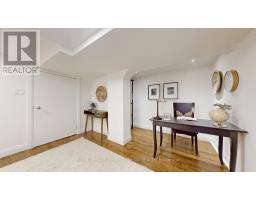174 Linden Avenue Toronto, Ontario M1K 3H8
$750,000
Welcome to this charming and beautiful bungalow nestled in a quiet, family-friendly east-end Toronto neighborhood! Recently and extensively updated, including new windows, doors, furnace, and more. This detached 3-bedroom home blends comfort, functionality, and style. The bright and airy main floor features a thoughtfully renovated kitchen with modern cabinetry, updated appliances, and ample counter space making it a joy for cooking and entertaining. The refreshed 4-piece main bathroom adds a contemporary touch, while the home's neutral palette and natural light create a warm, inviting atmosphere throughout. The flexible main-floor layout includes three generously sized bedrooms (one with an option for main floor laundry), one of which can be used as a formal dining room, home office, or den offering adaptability to suit your lifestyle. A separate side entrance leads to a fully finished basement, expanding your living space with incredible versatility. The basement features a self-contained 1-bedroom unit complete with its own living room, galley-style kitchen, 4-piece bathroom, and two closets ideal for family, in-laws, or rental income. In addition to the basement suite, there is also a spacious recreation room with a coffee station/wet bar and 3-piece bathroom perfect for hosting guests, setting up a home office, gym, or media room. Outside, you'll find a generous backyard with space for children to play, summer barbecues, gardening, or simply relaxing in your private oasis. A private driveway offers parking for three vehicles. Located near great schools, beautiful parks, shopping, and public transit, this home offers easy access to everything a busy household needs. Whether you're moving up from a condo, growing your family, sharing space with extended family, or buying your first home, this move-in-ready property with income potential is packed with value. (id:50886)
Property Details
| MLS® Number | E12160588 |
| Property Type | Single Family |
| Community Name | Kennedy Park |
| Amenities Near By | Park, Public Transit, Schools |
| Features | Carpet Free |
| Parking Space Total | 2 |
Building
| Bathroom Total | 3 |
| Bedrooms Above Ground | 3 |
| Bedrooms Below Ground | 2 |
| Bedrooms Total | 5 |
| Age | 51 To 99 Years |
| Appliances | Dishwasher, Dryer, Hood Fan, Water Heater, Stove, Washer, Refrigerator |
| Basement Features | Apartment In Basement, Separate Entrance |
| Basement Type | N/a |
| Construction Style Attachment | Detached |
| Exterior Finish | Aluminum Siding |
| Flooring Type | Laminate |
| Foundation Type | Concrete |
| Heating Fuel | Natural Gas |
| Heating Type | Forced Air |
| Stories Total | 2 |
| Size Interior | 700 - 1,100 Ft2 |
| Type | House |
| Utility Water | Municipal Water |
Parking
| No Garage |
Land
| Acreage | No |
| Fence Type | Fenced Yard |
| Land Amenities | Park, Public Transit, Schools |
| Sewer | Sanitary Sewer |
| Size Depth | 104 Ft |
| Size Frontage | 37 Ft ,6 In |
| Size Irregular | 37.5 X 104 Ft |
| Size Total Text | 37.5 X 104 Ft |
Rooms
| Level | Type | Length | Width | Dimensions |
|---|---|---|---|---|
| Lower Level | Living Room | 4.1 m | 2.89 m | 4.1 m x 2.89 m |
| Lower Level | Kitchen | 2.5 m | 1.91 m | 2.5 m x 1.91 m |
| Lower Level | Bedroom | 3.13 m | 2.57 m | 3.13 m x 2.57 m |
| Lower Level | Recreational, Games Room | 7.14 m | 3.49 m | 7.14 m x 3.49 m |
| Main Level | Living Room | 3.91 m | 3.69 m | 3.91 m x 3.69 m |
| Main Level | Kitchen | 3.21 m | 2.89 m | 3.21 m x 2.89 m |
| Main Level | Primary Bedroom | 3.69 m | 3.44 m | 3.69 m x 3.44 m |
| Main Level | Bedroom 2 | 3.25 m | 2.72 m | 3.25 m x 2.72 m |
| Main Level | Bedroom | 3.7 m | 2.45 m | 3.7 m x 2.45 m |
https://www.realtor.ca/real-estate/28339005/174-linden-avenue-toronto-kennedy-park-kennedy-park
Contact Us
Contact us for more information
Lisa Shirriff
Broker
(416) 804-8457
www.ShirriffWells.com
1 Sparks Ave #11
Toronto, Ontario M2H 2W1
(416) 495-2746
(416) 496-2144
www.shirriffwells.com/
Andrew Wells
Broker of Record
(416) 919-1995
www.shirriffwells.com/
1 Sparks Ave #11
Toronto, Ontario M2H 2W1
(416) 495-2746
(416) 496-2144
www.shirriffwells.com/











