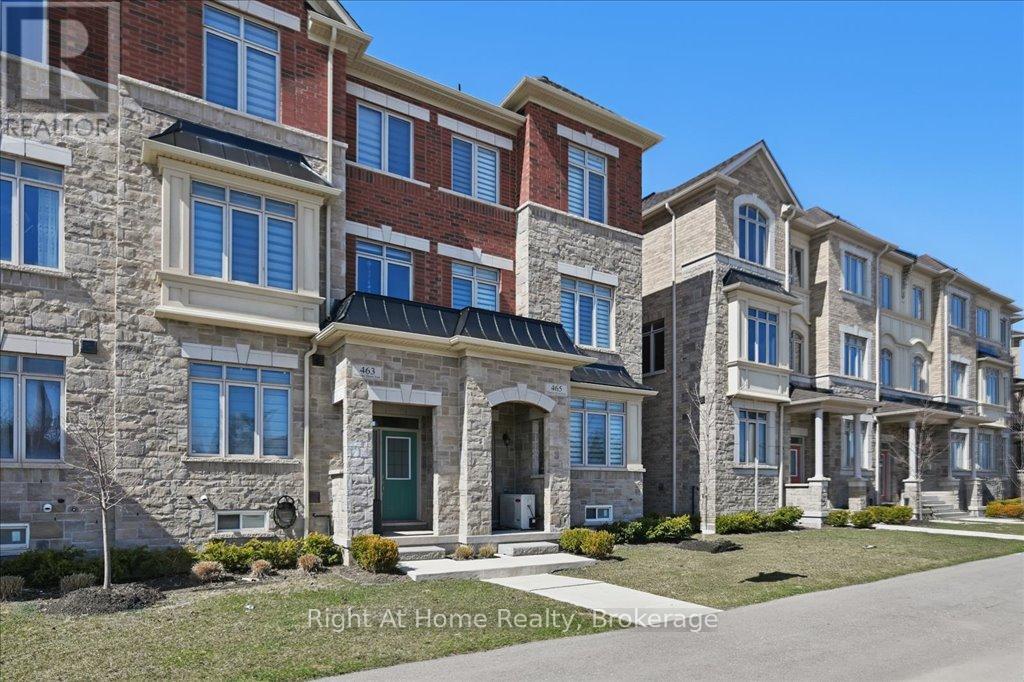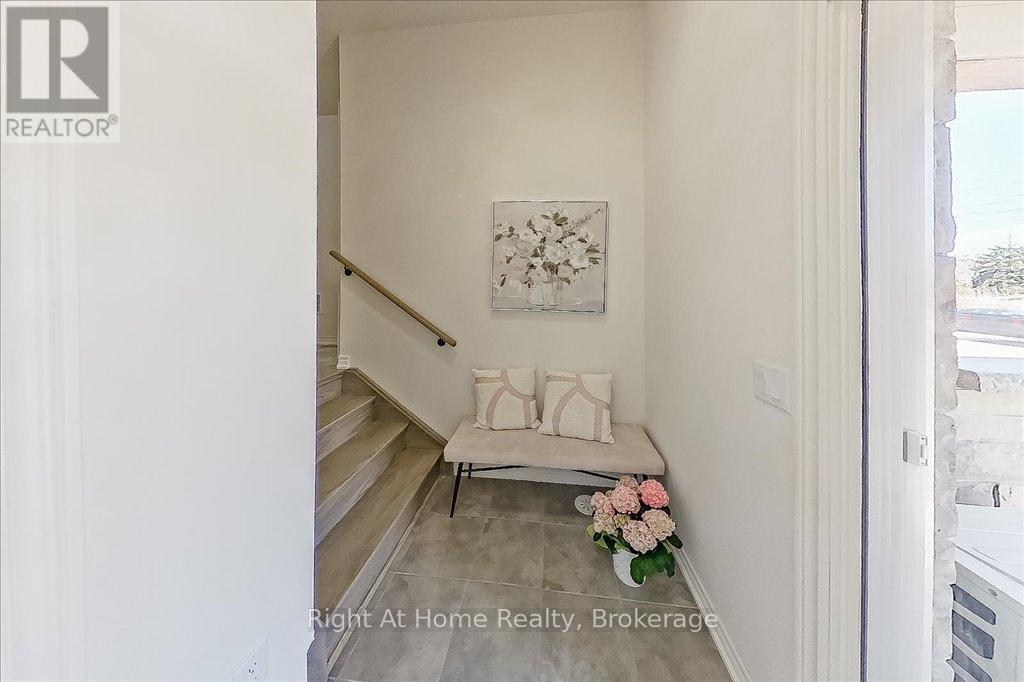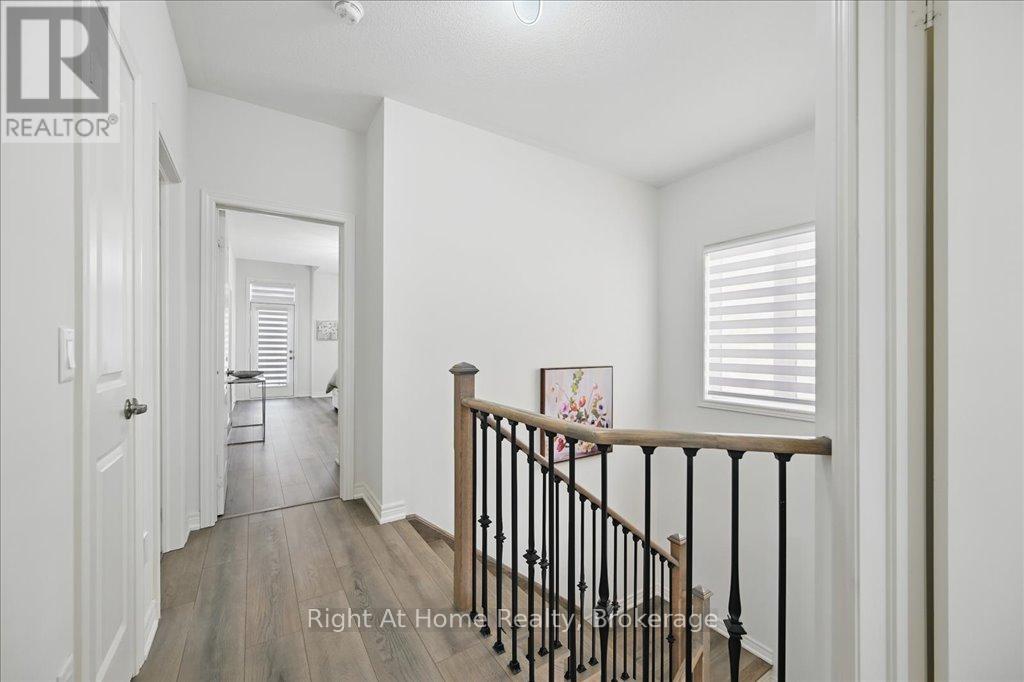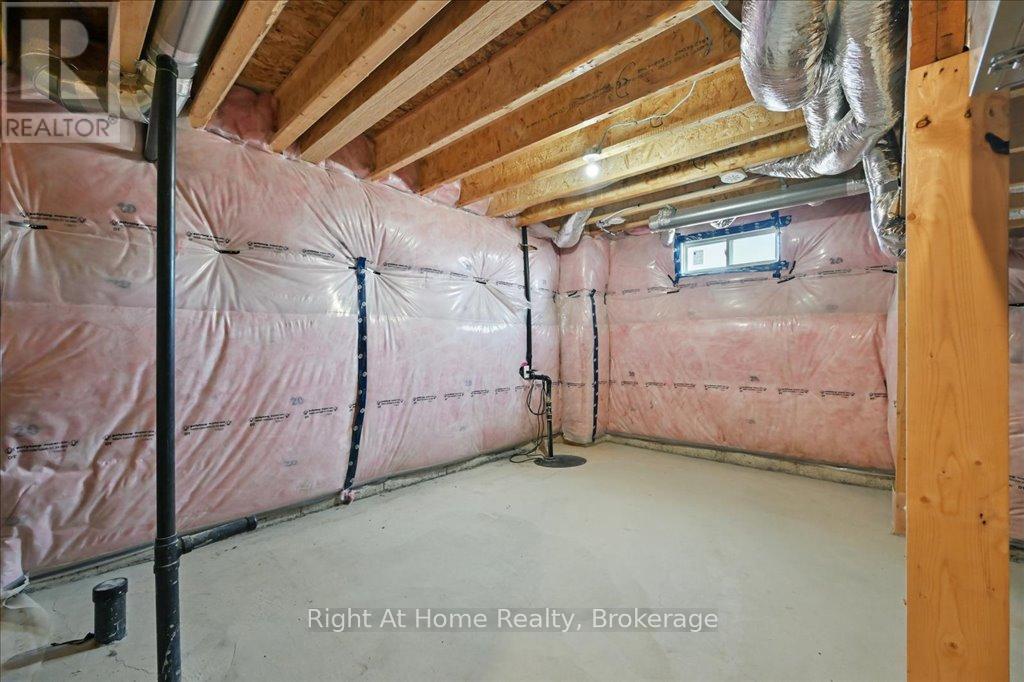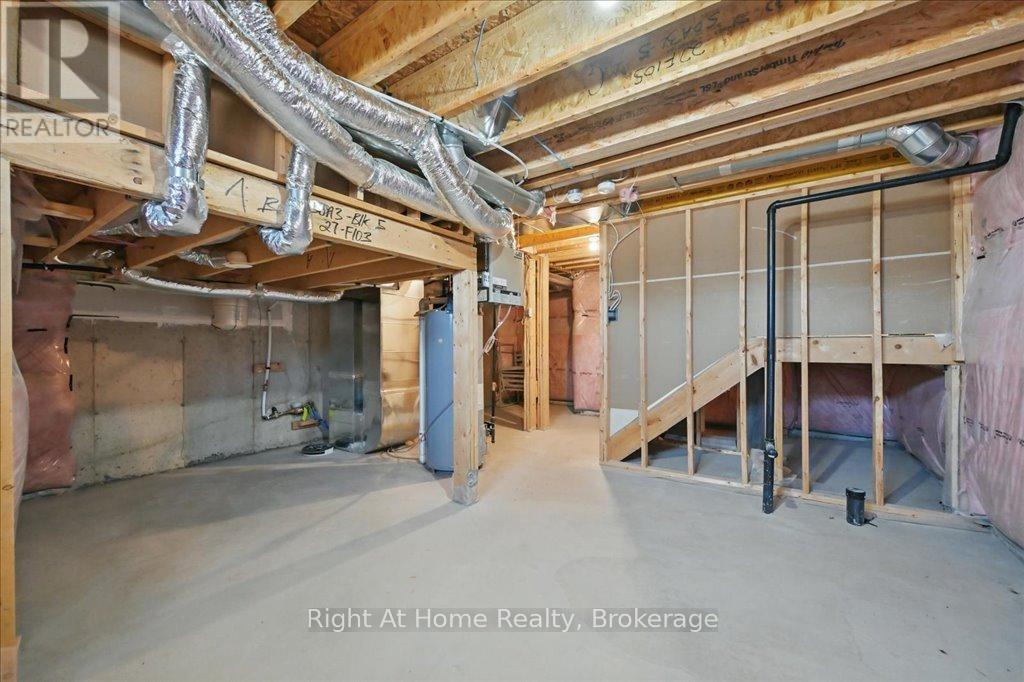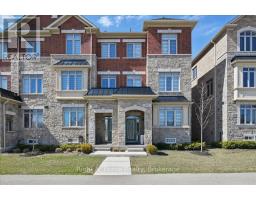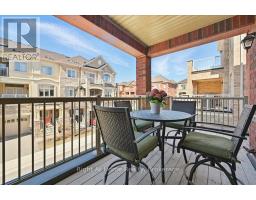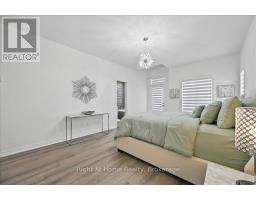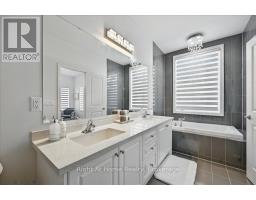465 Dundas Street E Oakville, Ontario L6H 3P4
$999,900Maintenance, Parcel of Tied Land
$112.77 Monthly
Maintenance, Parcel of Tied Land
$112.77 MonthlyStyle. Space. Sophistication. Welcome to The One you've been waiting for - a rare, sun-filled END-UNIT freehold townhouse in coveted Joshua Meadows, where luxury living meets everyday convenience. With 4 spacious bedrooms, 4 bathrooms, and room for 4 vehicles (2 garage + 2 covered driveway), this home redefines what a townhome can be. Step inside and be instantly wowed by the $50,000+ in builder upgrades and thoughtfully curated finishes throughout. From the moment you enter, you'll notice the abundance of natural light streaming through oversized windows, highlighting the open-concept layout and sleek, carpet-free flooring throughout.The gourmet kitchen is an entertainers dream, complete with quartz countertops, a large island, a pantry, pull-out spice rack, and premium stainless steel appliances. Whether you're hosting friends or enjoying a quiet coffee on one of two private balconies, this home is designed for elevated living. There's even a built-in gas line ready for summer BBQs! The electric fireplace adds warmth and ambiance to your main living space, while smooth ceilings throughout offer a clean, contemporary feel. With 2,350 sq. ft. of beautifully finished space, plus an unspoiled 550 sq. ft. basement ready to become your media room, gym, home office, guest suite or creative retreat, this home adapts to your lifestyle now and into the future. All this, set in North Oakville's safest and most desirable, family-friendly neighbourhood. Close to top-rated schools, scenic trails, shops, restaurants, Oakville Trafalgar Hospital, and quick access to Hwy 403, 407, and the QEW. Built by Starlane, a 5-star builder known for impeccable quality and craftsmanship, this isn't just a home... its a statement.Townhomes like this don't come around often. Don't miss your chance book your private showing today and fall in love. (id:50886)
Property Details
| MLS® Number | W12160671 |
| Property Type | Single Family |
| Neigbourhood | Trafalgar |
| Community Name | 1010 - JM Joshua Meadows |
| Amenities Near By | Hospital, Park, Place Of Worship, Schools, Public Transit |
| Community Features | Community Centre |
| Parking Space Total | 4 |
Building
| Bathroom Total | 4 |
| Bedrooms Above Ground | 4 |
| Bedrooms Total | 4 |
| Age | 0 To 5 Years |
| Amenities | Fireplace(s) |
| Appliances | Dishwasher, Dryer, Microwave, Stove, Washer, Window Coverings, Refrigerator |
| Basement Development | Unfinished |
| Basement Type | N/a (unfinished) |
| Construction Style Attachment | Attached |
| Cooling Type | Central Air Conditioning |
| Exterior Finish | Brick, Stone |
| Fireplace Present | Yes |
| Fireplace Total | 1 |
| Flooring Type | Tile, Laminate |
| Foundation Type | Poured Concrete |
| Half Bath Total | 1 |
| Heating Fuel | Natural Gas |
| Heating Type | Forced Air |
| Stories Total | 3 |
| Size Interior | 2,000 - 2,500 Ft2 |
| Type | Row / Townhouse |
| Utility Water | Municipal Water |
Parking
| Garage | |
| Covered |
Land
| Acreage | No |
| Land Amenities | Hospital, Park, Place Of Worship, Schools, Public Transit |
| Sewer | Sanitary Sewer |
| Size Depth | 74 Ft ,7 In |
| Size Frontage | 25 Ft ,1 In |
| Size Irregular | 25.1 X 74.6 Ft |
| Size Total Text | 25.1 X 74.6 Ft|under 1/2 Acre |
| Zoning Description | H1-duc Sp:34 |
Rooms
| Level | Type | Length | Width | Dimensions |
|---|---|---|---|---|
| Second Level | Kitchen | 2.6 m | 4.08 m | 2.6 m x 4.08 m |
| Second Level | Living Room | 3.13 m | 7.29 m | 3.13 m x 7.29 m |
| Second Level | Family Room | 5.73 m | 4.22 m | 5.73 m x 4.22 m |
| Third Level | Bathroom | 1.82 m | 4.97 m | 1.82 m x 4.97 m |
| Third Level | Bathroom | 1.82 m | 3.67 m | 1.82 m x 3.67 m |
| Third Level | Primary Bedroom | 3.82 m | 6.82 m | 3.82 m x 6.82 m |
| Third Level | Bedroom 2 | 2.93 m | 4.04 m | 2.93 m x 4.04 m |
| Third Level | Bedroom 3 | 2.76 m | 3.75 m | 2.76 m x 3.75 m |
| Ground Level | Bedroom 4 | 2.88 m | 3.73 m | 2.88 m x 3.73 m |
| Ground Level | Bathroom | 1.85 m | 2.26 m | 1.85 m x 2.26 m |
| Ground Level | Laundry Room | 1.86 m | 2.4 m | 1.86 m x 2.4 m |
Utilities
| Cable | Available |
Contact Us
Contact us for more information
Trisha Murtagh
Salesperson
trishasellshouses.ca/
www.facebook.com/trishasellshouses
www.instagram.com/trishasellshouses
5111 New St - Suite #102
Burlington, Ontario L7L 1V2
(905) 637-1700
(905) 637-1070

