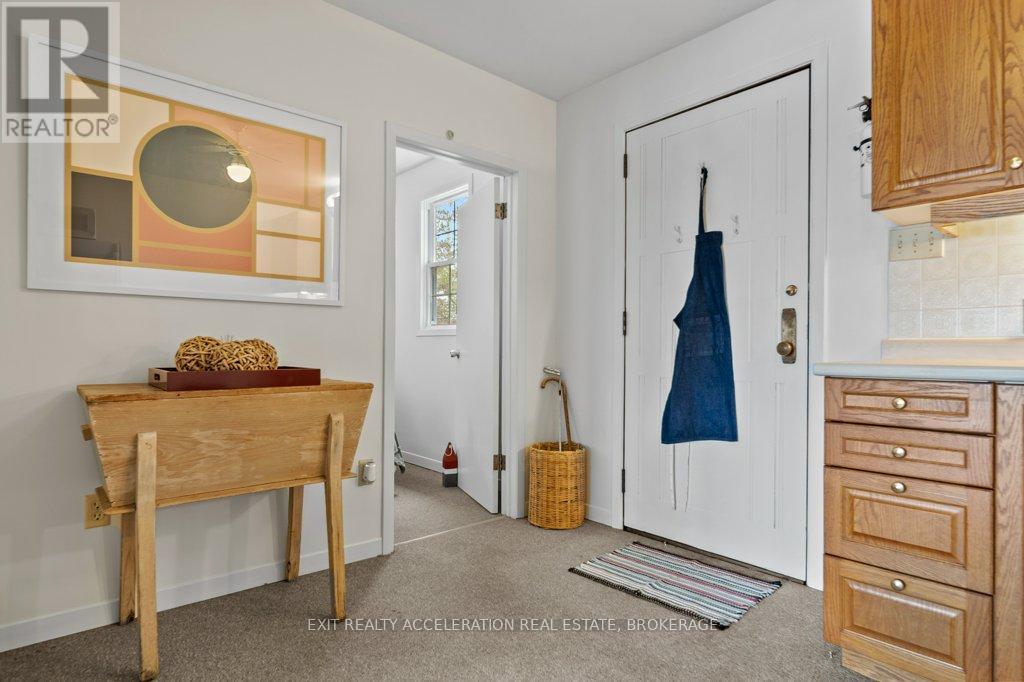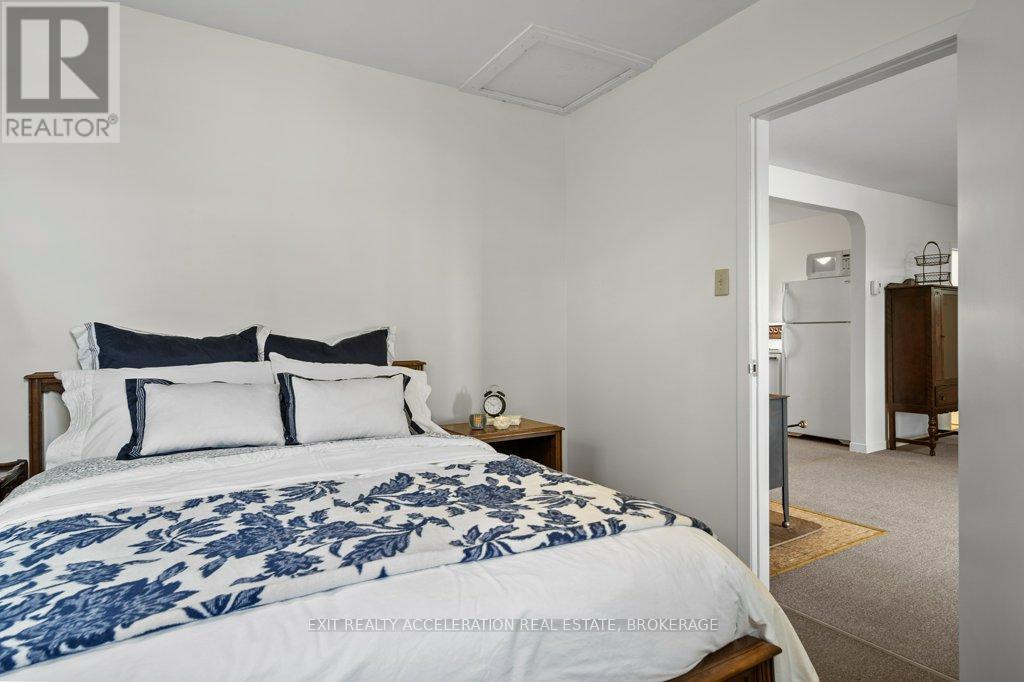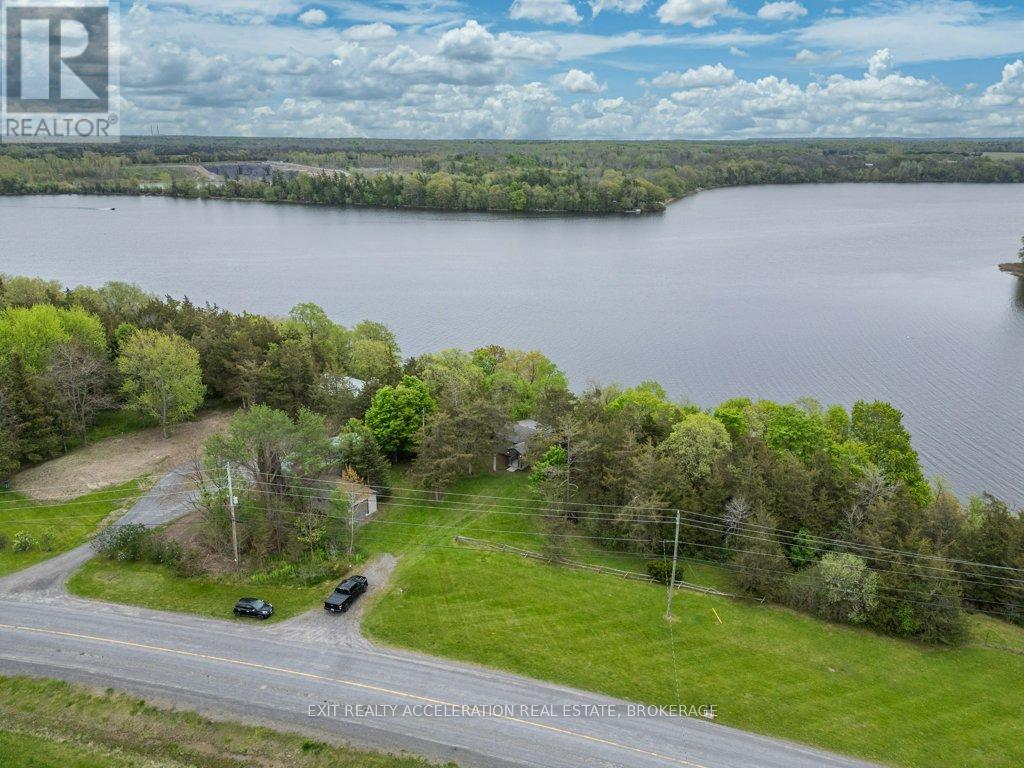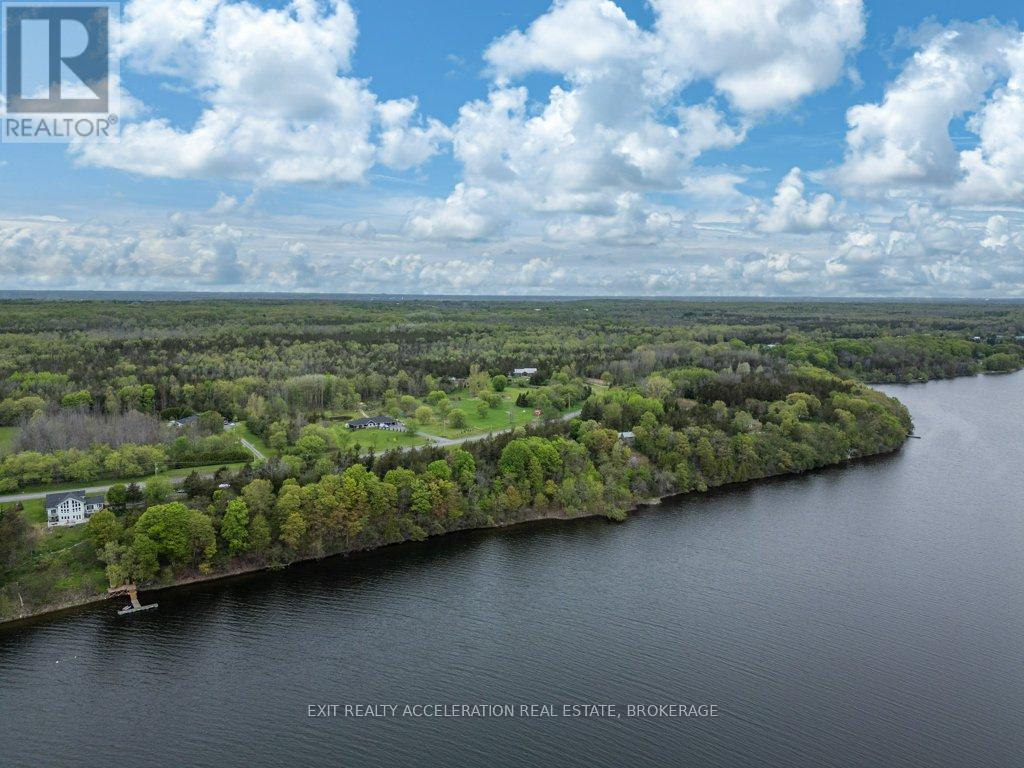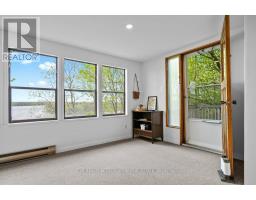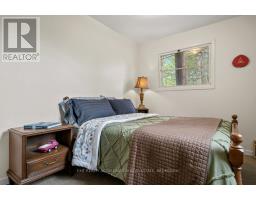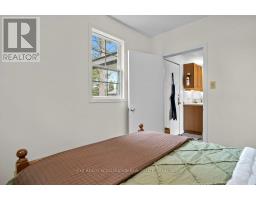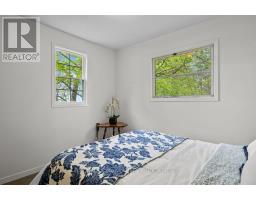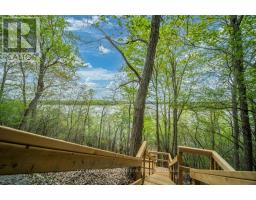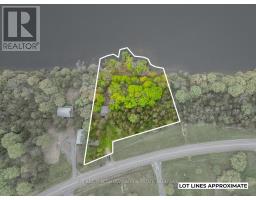4715 County Rd 9 Greater Napanee, Ontario K7R 3K8
$499,900
Tucked among the trees on a peaceful 1.29-acre lot, this two-bedroom, one-bathroom cottage offers a relaxing escape on the banks of Hay Bay. The home sits above the water with a beautiful view, whether you're enjoying your morning coffee on the deck or unwinding in the warmth of the sunroom. A set of stairs leads you down to the lake, where you can launch a boat or simply sit and listen to the water, where you will find some of Ontario's best fishing. Inside, the open living space is made cozy with a wood stove - perfect for cooler evenings. A detached one-car garage provides room for storage or a place to keep your outdoor gear. This is a charming and private setting just a short drive from town, ideal for those looking to slow down and reconnect with nature. (id:50886)
Property Details
| MLS® Number | X12159994 |
| Property Type | Single Family |
| Community Name | 58 - Greater Napanee |
| Amenities Near By | Hospital |
| Community Features | Community Centre |
| Easement | Unknown, None |
| Features | Hillside, Irregular Lot Size |
| Parking Space Total | 4 |
| Structure | Porch, Deck, Drive Shed |
| View Type | Direct Water View |
| Water Front Type | Waterfront |
Building
| Bathroom Total | 1 |
| Bedrooms Above Ground | 2 |
| Bedrooms Total | 2 |
| Appliances | Water Heater, Stove, Refrigerator |
| Architectural Style | Bungalow |
| Construction Style Attachment | Detached |
| Exterior Finish | Aluminum Siding |
| Fireplace Present | Yes |
| Fireplace Total | 1 |
| Fireplace Type | Woodstove |
| Foundation Type | Block |
| Heating Fuel | Electric |
| Heating Type | Baseboard Heaters |
| Stories Total | 1 |
| Size Interior | 700 - 1,100 Ft2 |
| Type | House |
Parking
| Detached Garage | |
| Garage |
Land
| Access Type | Year-round Access, Private Docking |
| Acreage | No |
| Land Amenities | Hospital |
| Sewer | Septic System |
| Size Depth | 178 Ft ,9 In |
| Size Frontage | 206 Ft ,8 In |
| Size Irregular | 206.7 X 178.8 Ft ; Refer To Survey |
| Size Total Text | 206.7 X 178.8 Ft ; Refer To Survey|1/2 - 1.99 Acres |
| Zoning Description | Sr |
Rooms
| Level | Type | Length | Width | Dimensions |
|---|---|---|---|---|
| Main Level | Bedroom | 2.52 m | 3 m | 2.52 m x 3 m |
| Main Level | Dining Room | 3.17 m | 2.43 m | 3.17 m x 2.43 m |
| Main Level | Kitchen | 2.53 m | 4.11 m | 2.53 m x 4.11 m |
| Main Level | Living Room | 3.17 m | 3.36 m | 3.17 m x 3.36 m |
| Main Level | Primary Bedroom | 3.2 m | 3 m | 3.2 m x 3 m |
| Main Level | Sunroom | 2.6 m | 6.12 m | 2.6 m x 6.12 m |
Utilities
| Wireless | Available |
| Electricity Connected | Connected |
Contact Us
Contact us for more information
Wade Mitchell
Broker of Record
www.exitnapanee.ca/
32 Industrial Blvd
Napanee, Ontario K7R 4B7
(613) 354-4800
www.exitnapanee.ca/
Andrew Meredith
Salesperson
8 Sampson Mews Suite 201 The Shops At Don Mills
Toronto, Ontario M3C 0H5
(416) 443-0300
(416) 443-8619






