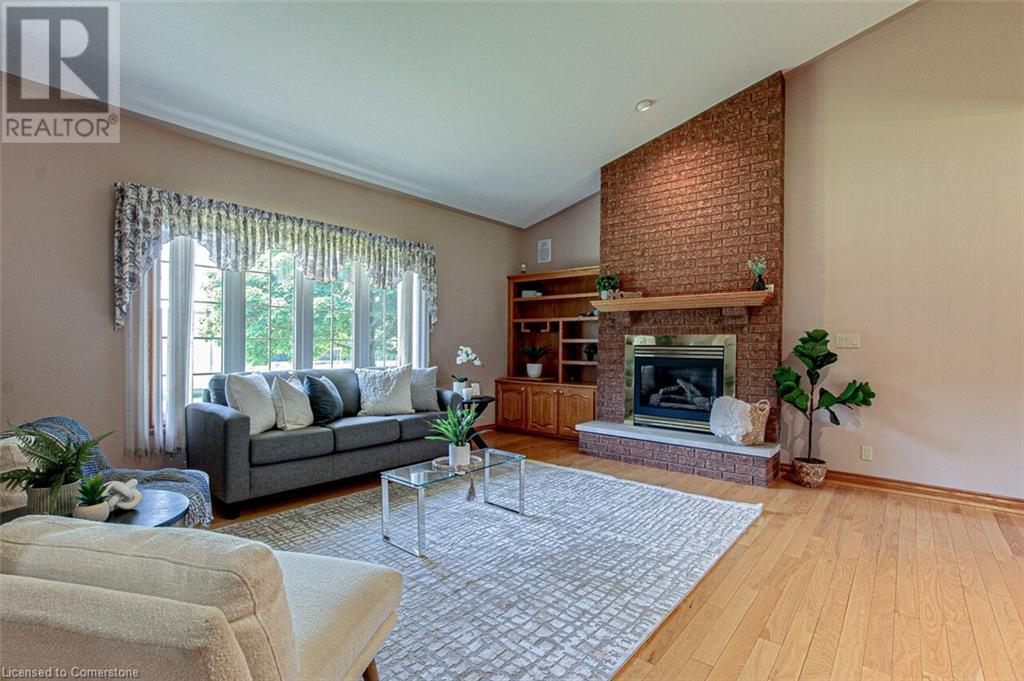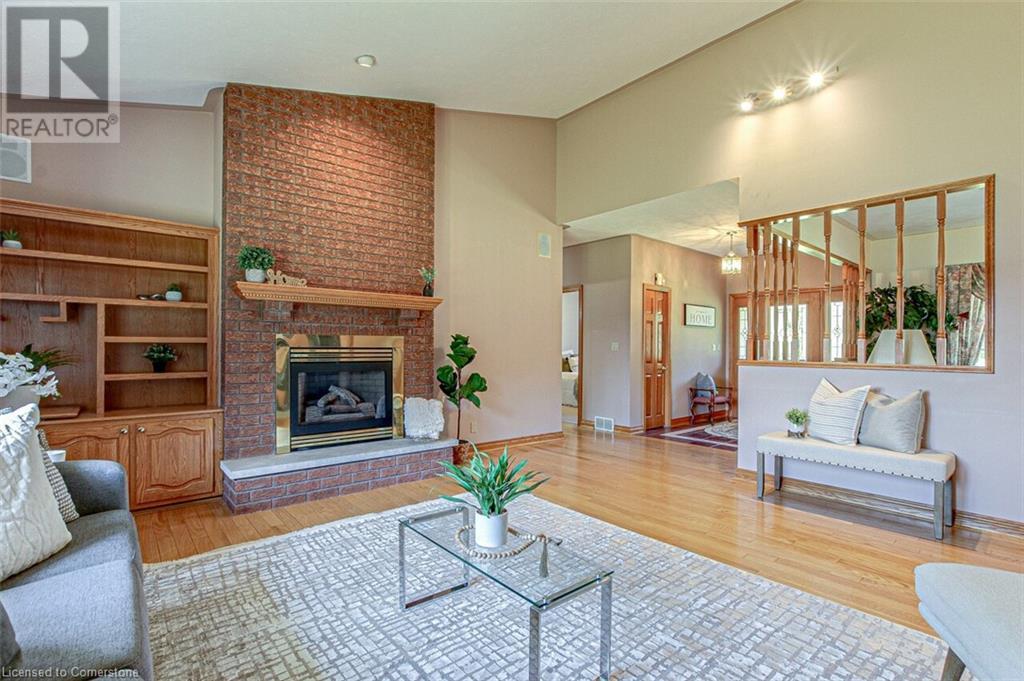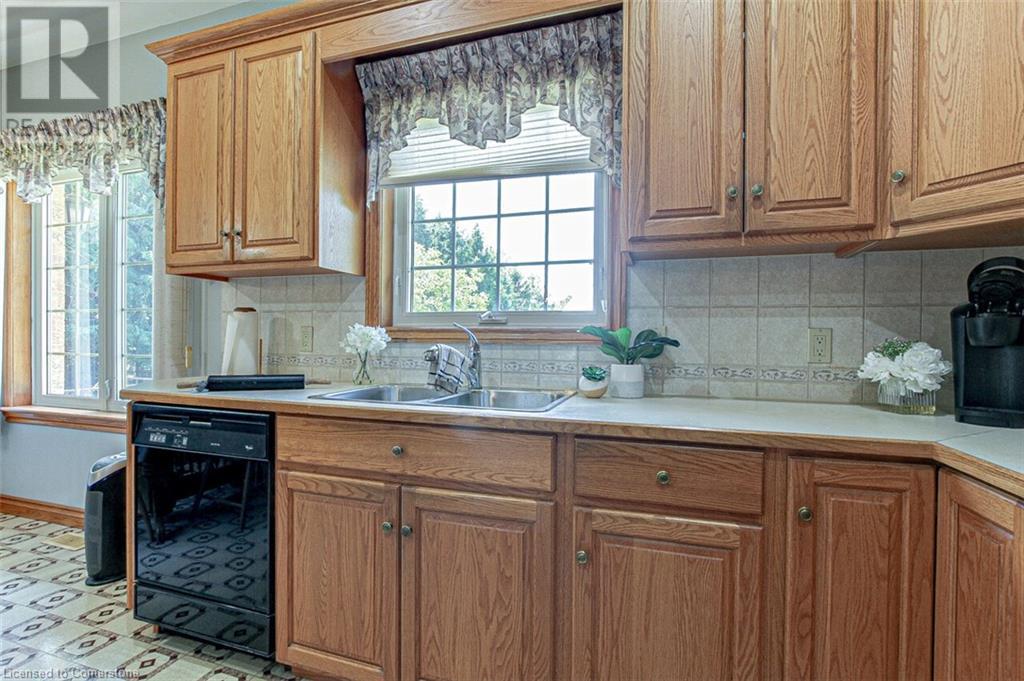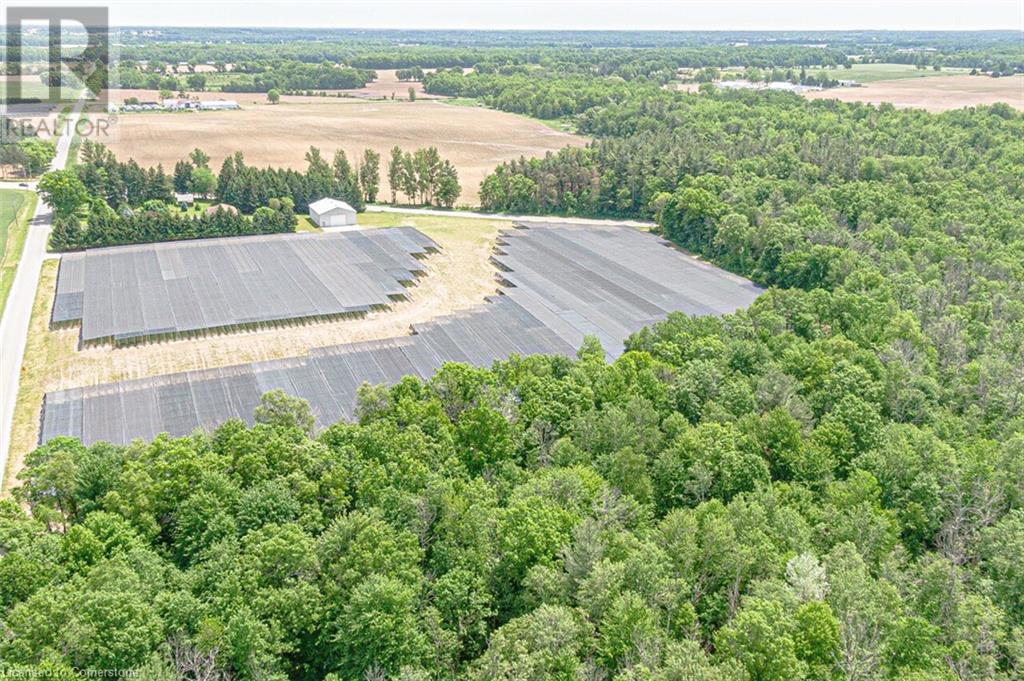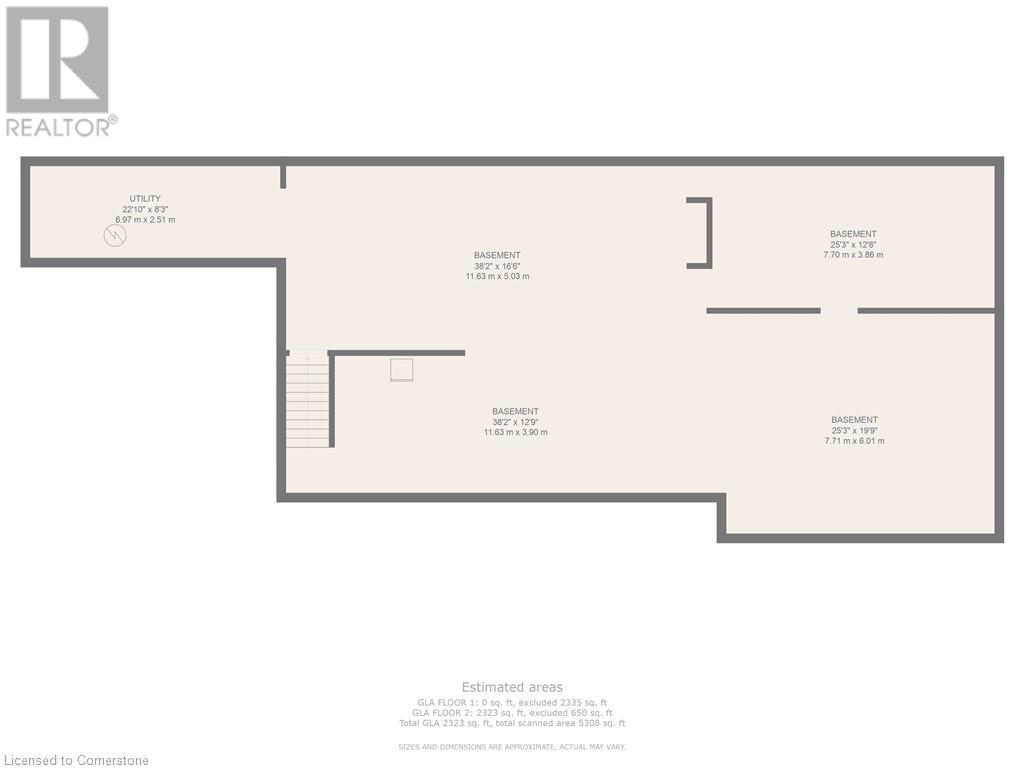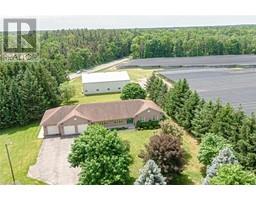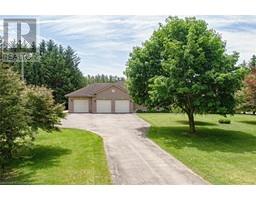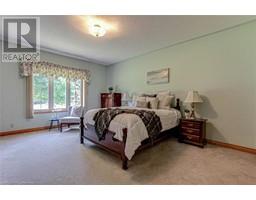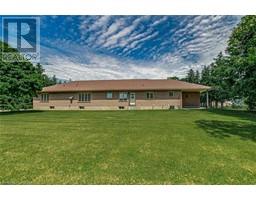1184 Windham 5 Road Vanessa, Ontario N0E 1V0
$1,650,000
Enjoy the peace and privacy of country living with this custom-built ranch-style home, set on a picturesque 67-acre corner parcel near Vanessa. This one-owner home offers exceptional space and versatility, featuring a well-maintained 3-bedroom, 2-bathroom layout with open-concept living, hardwood flooring, and large windows that provide abundant natural light. The spacious kitchen is equipped with ample cabinetry, perfect for family living and entertaining. The main floor also includes a cozy gas fireplace, pot lighting, and convenient main floor laundry. The primary bedroom offers both a walk-in and double closet for ample storage. The full, high-ceiling basement is unspoiled and ready for your future development. Additional highlights include a 3-car attached garage, metal roof, owned water heater, updated furnace, fridge, and oven. A full security system provides added peace of mind. Step outside to a beautifully landscaped yard and an impressive 50' x 68' heated and air-conditioned steel-sided shop featuring a 17’ ceiling, 22' x 15' power overhead door, 3-piece bathroom, floor drain, concrete apron, and its own driveway access. Approximately 10 acres are workable and currently leased, with the remaining acreage in natural bush—ideal for outdoor enthusiasts and those seeking privacy. Whether you're looking for a hobby farm, a private retreat, or a forever family home, this property offers tremendous potential. Don't miss this rare opportunity to own a truly versatile country estate. (id:50886)
Property Details
| MLS® Number | 40726692 |
| Property Type | Single Family |
| Community Features | School Bus |
| Equipment Type | None |
| Features | Paved Driveway, Country Residential, Automatic Garage Door Opener |
| Parking Space Total | 18 |
| Rental Equipment Type | None |
| Structure | Porch, Barn |
Building
| Bathroom Total | 2 |
| Bedrooms Above Ground | 3 |
| Bedrooms Total | 3 |
| Appliances | Dishwasher, Microwave, Oven - Built-in, Refrigerator, Stove, Water Softener, Hood Fan, Garage Door Opener |
| Architectural Style | Bungalow |
| Basement Development | Unfinished |
| Basement Type | Full (unfinished) |
| Constructed Date | 1996 |
| Construction Style Attachment | Detached |
| Cooling Type | Central Air Conditioning |
| Exterior Finish | Brick Veneer |
| Fire Protection | Smoke Detectors, Alarm System, Security System |
| Fireplace Present | Yes |
| Fireplace Total | 1 |
| Foundation Type | Poured Concrete |
| Heating Fuel | Natural Gas |
| Heating Type | Forced Air |
| Stories Total | 1 |
| Size Interior | 2,386 Ft2 |
| Type | House |
| Utility Water | Drilled Well |
Parking
| Attached Garage |
Land
| Access Type | Road Access |
| Acreage | Yes |
| Landscape Features | Landscaped |
| Sewer | Septic System |
| Size Irregular | 67.83 |
| Size Total | 67.83 Ac|50 - 100 Acres |
| Size Total Text | 67.83 Ac|50 - 100 Acres |
| Zoning Description | A |
Rooms
| Level | Type | Length | Width | Dimensions |
|---|---|---|---|---|
| Basement | Cold Room | 36'0'' x 3'2'' | ||
| Basement | Utility Room | 23'0'' x 8'4'' | ||
| Basement | Other | 59'0'' x 29'6'' | ||
| Main Level | 3pc Bathroom | 11'2'' x 9'0'' | ||
| Main Level | 5pc Bathroom | 11'7'' x 8'1'' | ||
| Main Level | Office | 9'5'' x 9'0'' | ||
| Main Level | Bedroom | 12'0'' x 11'9'' | ||
| Main Level | Bedroom | 12'9'' x 10'3'' | ||
| Main Level | Primary Bedroom | 14'0'' x 17'1'' | ||
| Main Level | Eat In Kitchen | 17'0'' x 17'0'' | ||
| Main Level | Family Room | 17'8'' x 17'1'' | ||
| Main Level | Living Room/dining Room | 27'2'' x 12'5'' | ||
| Main Level | Foyer | 9'0'' x 6'5'' |
Utilities
| Electricity | Available |
| Natural Gas | Available |
| Telephone | Available |
https://www.realtor.ca/real-estate/28341178/1184-windham-5-road-vanessa
Contact Us
Contact us for more information
Cindy Crevits
Salesperson
275 James St
Delhi, Ontario N4B 2B2
(519) 582-1023
(519) 582-3165
www.bigcreekrealty.com/







