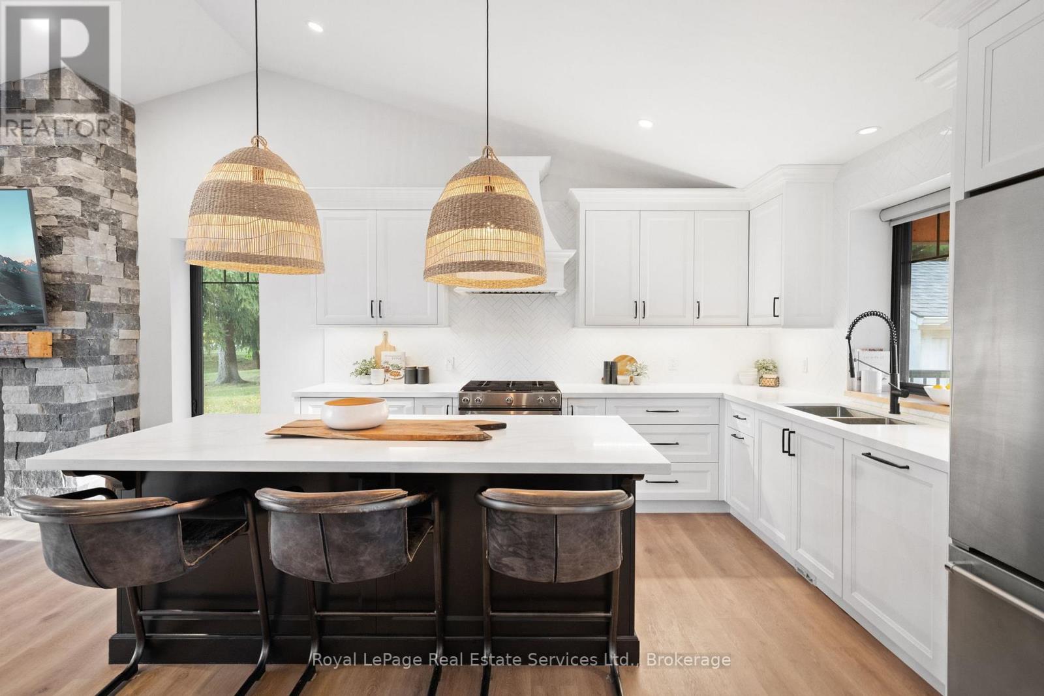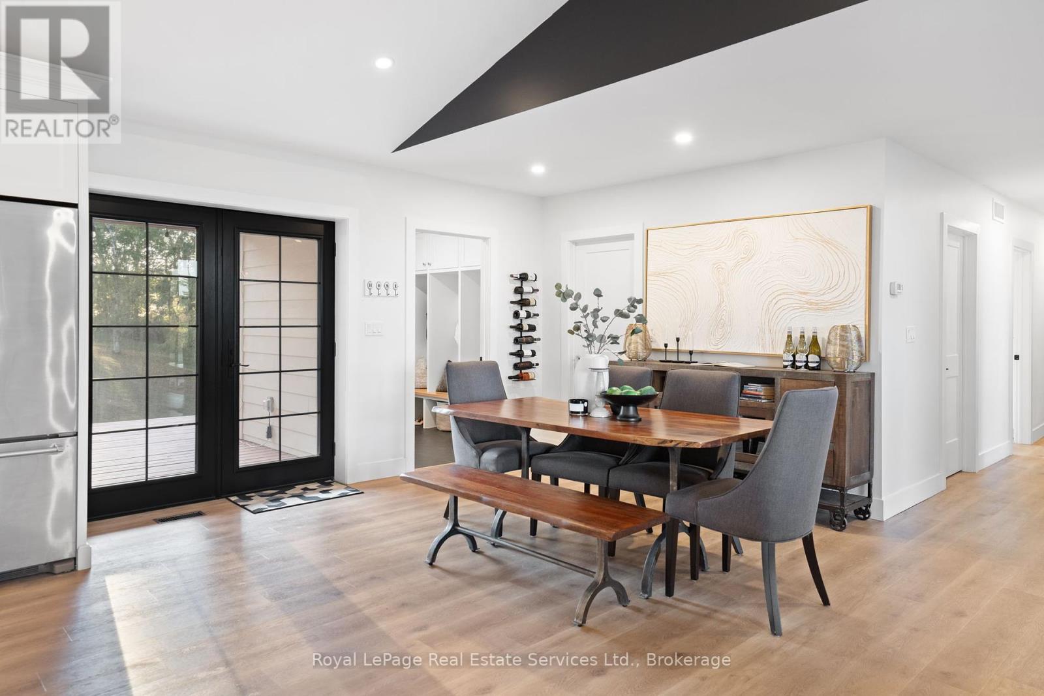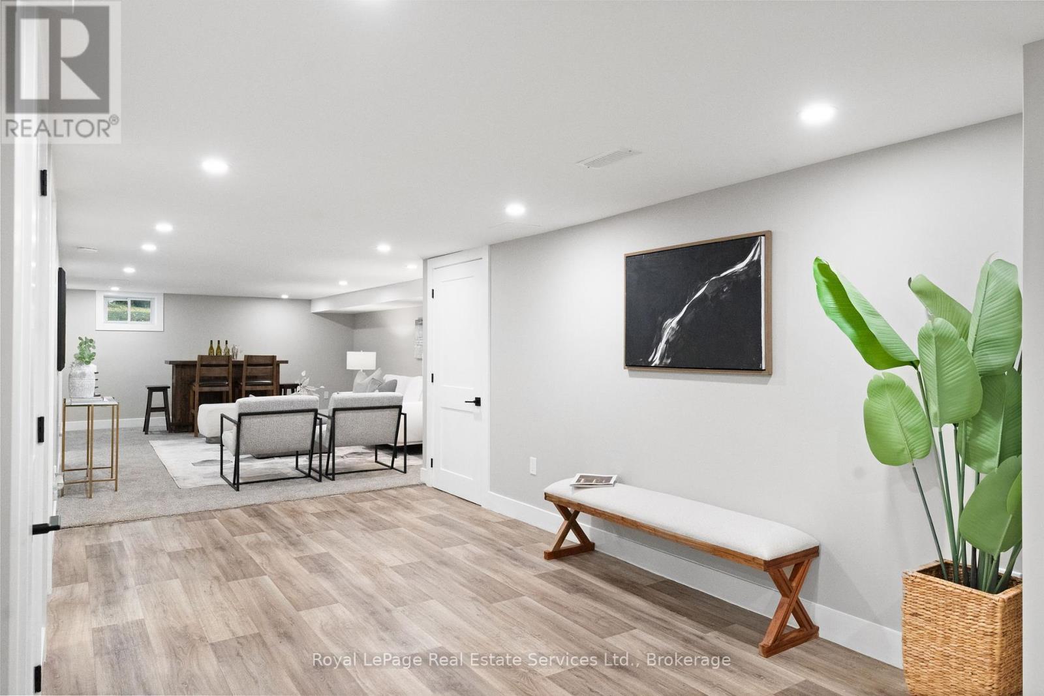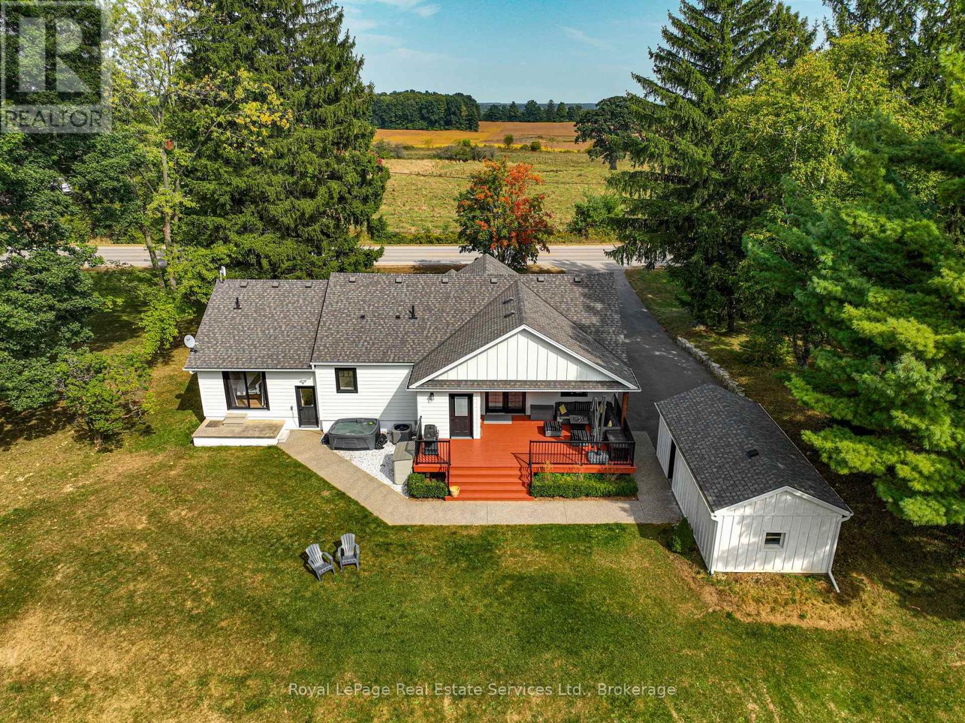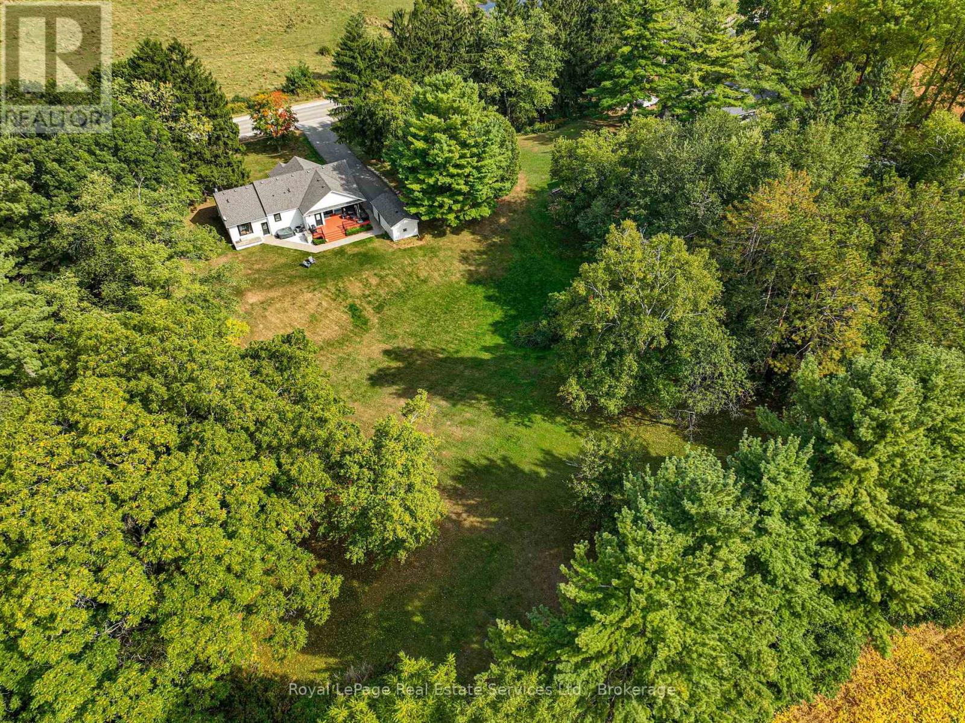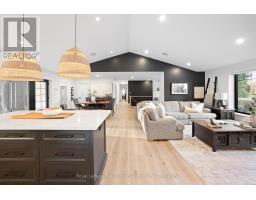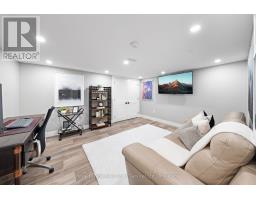311 St George Road Brant, Ontario N0E 1N0
$1,399,900
Modern Bungalow Retreat on 1.47 Acres Private & Completely Renovated! Welcome to your own private paradise in the charming village of St. George! Set on 1.47 acres of pristine, tree-lined property backing onto peaceful farmland, this stunning modern bungalow has been beautifully renovated from top to bottom in 2019.Step inside to discover a custom-designed kitchen with a large center island, vaulted ceilings, and an open-concept layout that flows seamlessly into the great room complete with a striking floor-to-ceiling stone gas fireplace, perfect for cozy evenings and effortless entertaining. Luxury vinyl flooring throughout adds both elegance and durability. Enjoy true indoor-outdoor living with four walkouts to a spacious covered deck where you can relax and take in the tranquil natural surroundings, flowering shrubs, and lush greenery. The bright, oversized mudroom offers everyday convenience, while the partially finished basement with separate entrance presents endless possibilities for customization or additional living space. Additional features include:*Stainless steel 5-burner gas stove*Under-cabinet lighting*Built-in ceiling speakers*Pot lights throughout*2 large finished rooms with closets on the lower level*Central Vacuum *Hardy board exterior siding (maintenance-free)*Detached garage with rustic board and batten finish. Located just 10 minutes from Cambridge and Brantford, this property offers the perfect blend of modern luxury and peaceful country living. Don't miss your chance to own this one-of-a-kind, move-in-ready home. Book your private showing today-this gem wont last! (id:50886)
Open House
This property has open houses!
2:00 pm
Ends at:4:00 pm
Property Details
| MLS® Number | X12161305 |
| Property Type | Single Family |
| Community Name | South Dumfries |
| Amenities Near By | Hospital, Park, Place Of Worship |
| Community Features | School Bus |
| Features | Irregular Lot Size, Rolling, Lane, Carpet Free, Sump Pump |
| Parking Space Total | 8 |
| Structure | Shed |
Building
| Bathroom Total | 2 |
| Bedrooms Above Ground | 3 |
| Bedrooms Total | 3 |
| Age | 51 To 99 Years |
| Amenities | Fireplace(s) |
| Appliances | Garage Door Opener Remote(s), Central Vacuum, Water Heater - Tankless, Water Heater, Water Treatment, Dishwasher, Dryer, Garage Door Opener, Microwave, Hood Fan, Stove, Washer, Window Coverings, Refrigerator |
| Architectural Style | Bungalow |
| Basement Development | Partially Finished |
| Basement Features | Walk-up |
| Basement Type | N/a (partially Finished) |
| Construction Style Attachment | Detached |
| Cooling Type | Central Air Conditioning |
| Exterior Finish | Hardboard |
| Fire Protection | Smoke Detectors |
| Fireplace Present | Yes |
| Flooring Type | Carpeted, Vinyl |
| Foundation Type | Block |
| Heating Fuel | Natural Gas |
| Heating Type | Forced Air |
| Stories Total | 1 |
| Size Interior | 1,500 - 2,000 Ft2 |
| Type | House |
| Utility Water | Drilled Well |
Parking
| Detached Garage | |
| Garage |
Land
| Acreage | No |
| Fence Type | Partially Fenced |
| Land Amenities | Hospital, Park, Place Of Worship |
| Sewer | Septic System |
| Size Depth | 292 Ft ,9 In |
| Size Frontage | 214 Ft ,10 In |
| Size Irregular | 214.9 X 292.8 Ft ; 316.8x216.95x292.79x163.5x29.85x52.703 |
| Size Total Text | 214.9 X 292.8 Ft ; 316.8x216.95x292.79x163.5x29.85x52.703|1/2 - 1.99 Acres |
| Zoning Description | Hl |
Rooms
| Level | Type | Length | Width | Dimensions |
|---|---|---|---|---|
| Basement | Family Room | 5.89 m | 4.22 m | 5.89 m x 4.22 m |
| Basement | Other | 4.23 m | 3.91 m | 4.23 m x 3.91 m |
| Basement | Other | 4.34 m | 3.44 m | 4.34 m x 3.44 m |
| Basement | Sitting Room | 6.64 m | 2.73 m | 6.64 m x 2.73 m |
| Basement | Sitting Room | 4.23 m | 3.7 m | 4.23 m x 3.7 m |
| Main Level | Kitchen | 3.74 m | 3.69 m | 3.74 m x 3.69 m |
| Main Level | Dining Room | 4.99 m | 3.74 m | 4.99 m x 3.74 m |
| Main Level | Great Room | 8.84 m | 4.82 m | 8.84 m x 4.82 m |
| Main Level | Primary Bedroom | 4.14 m | 3.95 m | 4.14 m x 3.95 m |
| Main Level | Bathroom | 4.3 m | 1.97 m | 4.3 m x 1.97 m |
| Main Level | Bedroom 2 | 4.3 m | 3.39 m | 4.3 m x 3.39 m |
| Main Level | Bedroom 3 | 4.3 m | 2.7 m | 4.3 m x 2.7 m |
| Main Level | Bathroom | 2.94 m | 2.73 m | 2.94 m x 2.73 m |
| Main Level | Laundry Room | 3.03 m | 1 m | 3.03 m x 1 m |
| Main Level | Mud Room | 2.44 m | 2.26 m | 2.44 m x 2.26 m |
Utilities
| Cable | Installed |
https://www.realtor.ca/real-estate/28341037/311-st-george-road-brant-south-dumfries-south-dumfries
Contact Us
Contact us for more information
Kimberlee Thompson
Salesperson
kimberleethompson.royallepage.ca/
www.facebook.com/KimberleeThompsonRealEstateServices
www.linkedin.com/in/kimberlee-thompson-0082b5292/?originalSubdomain=ca
www.instagram.com/kimberlee.realty/
251 North Service Rd W
Oakville, Ontario L6M 3E7
(905) 338-3737
(905) 338-7351







