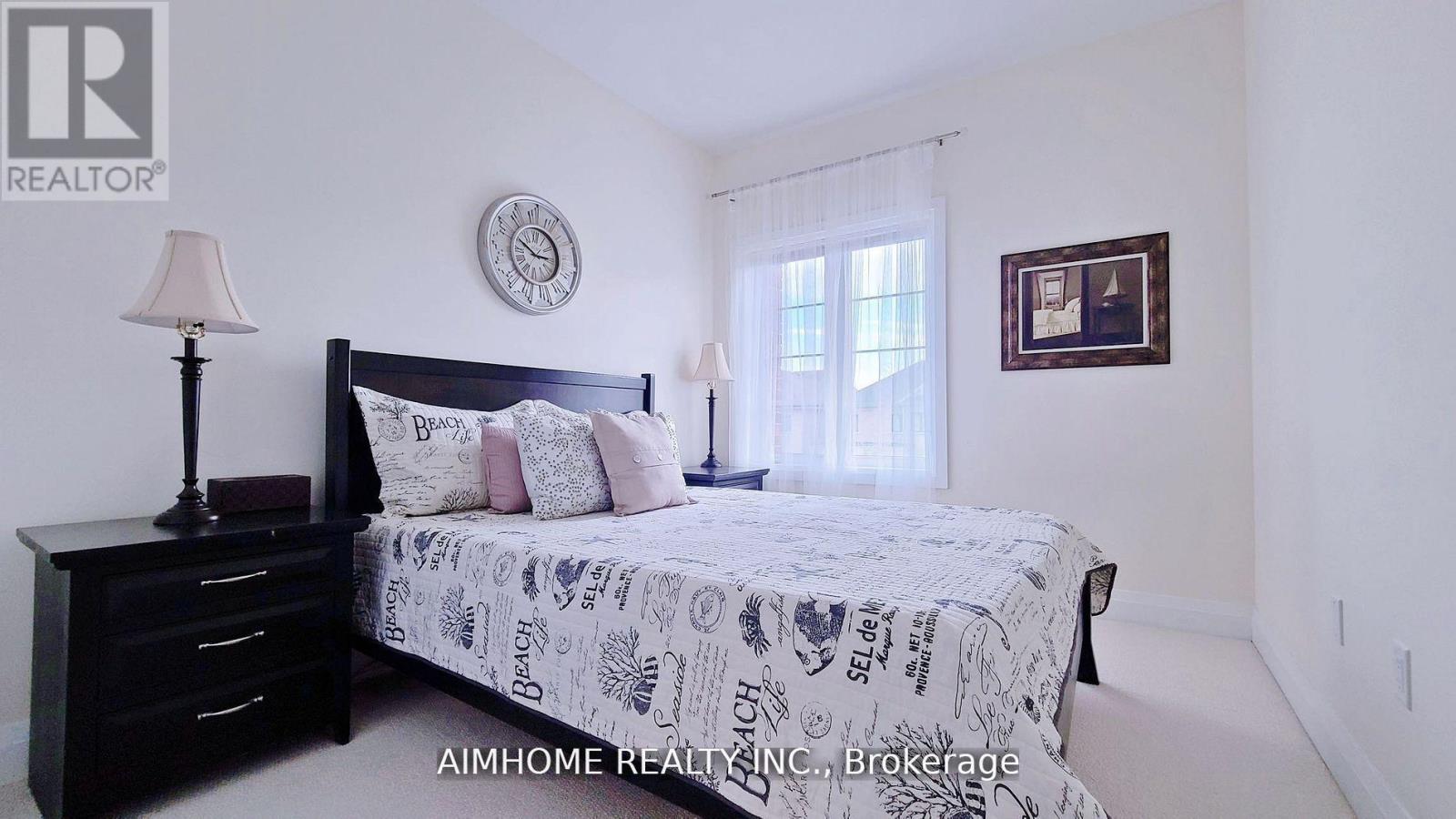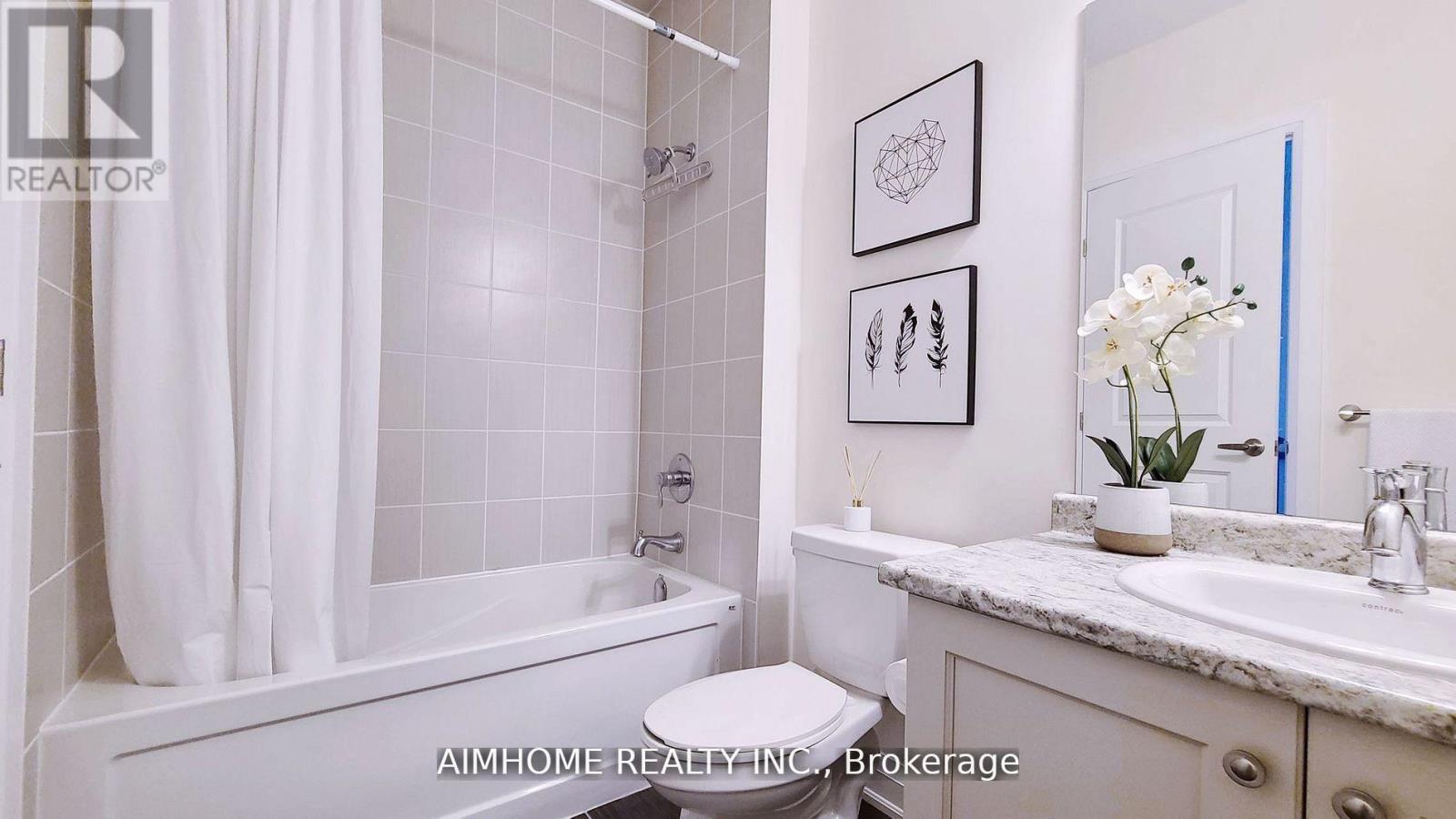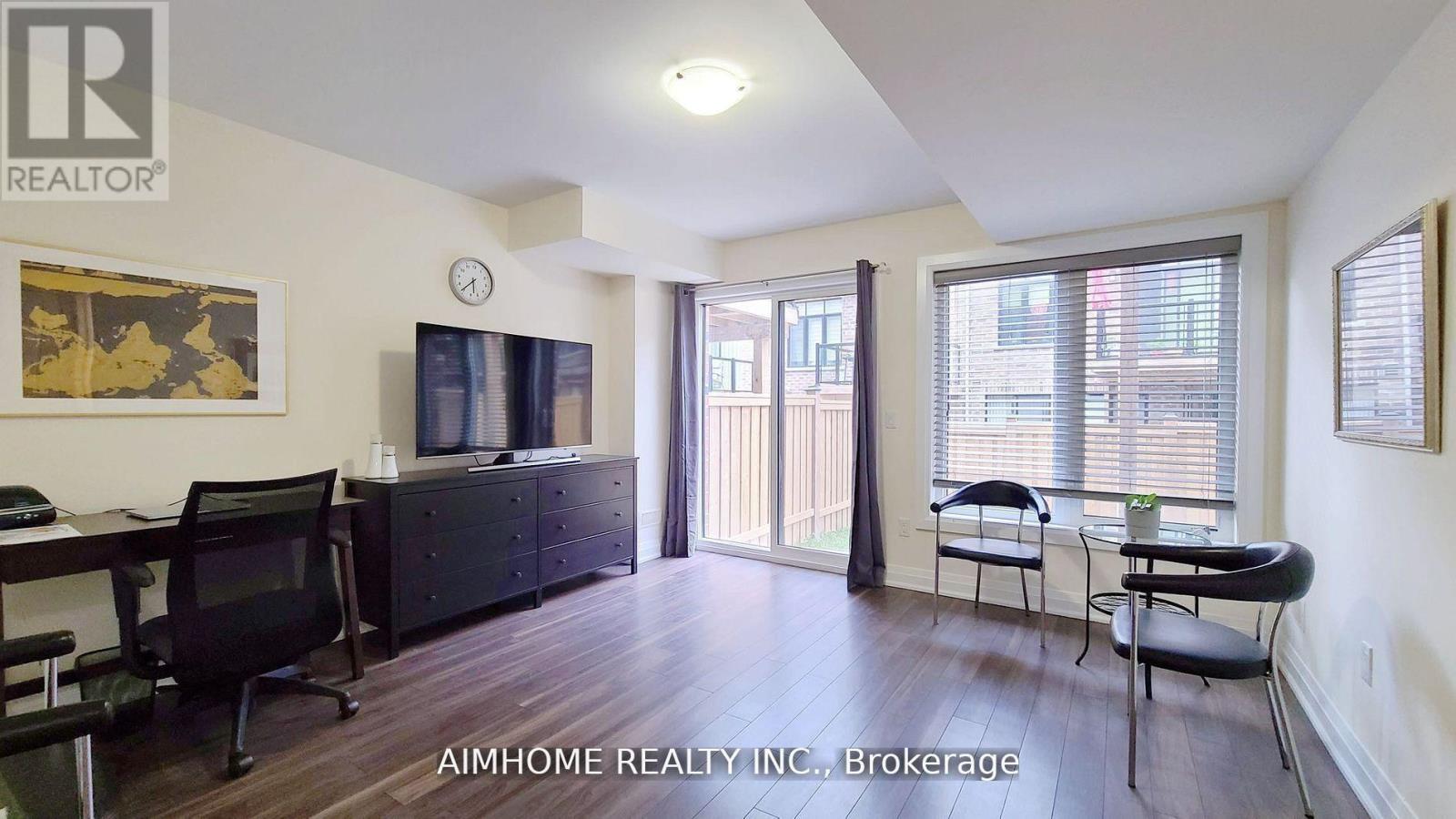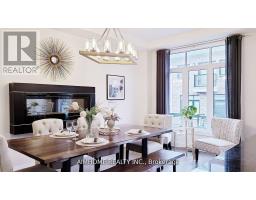45 Duncombe Lane Richmond Hill, Ontario L4C 0Z9
3 Bedroom
4 Bathroom
1,500 - 2,000 ft2
Fireplace
Central Air Conditioning
Forced Air
$4,300 Monthly
Prestigious South Richvale of Richmond Hill. Luxury Townhouse Filled With Plenty of Natural Lights. Built by Senator Homes, Over 2000 SF, 9 FT Ceiling, 3 Bedrooms & 3 .5 Washrooms With Lower Level Separate Entrance. Open Concept Layout Design, Hardwood Floors, Electric Fireplace, Modern Kitchen Design With Granite Counter Top. Family Room Walk To Deck. Elegant Primary Bedroom Has 5 PC Master Ensuite. Finished Basement With 3PC Bath, Walk Out To Backyard. Minutes To Golf & Sport Club, Schools, Transits, Restaurants, Malls And Shops. (id:50886)
Property Details
| MLS® Number | N12161256 |
| Property Type | Single Family |
| Community Name | South Richvale |
| Features | Lane |
| Parking Space Total | 2 |
Building
| Bathroom Total | 4 |
| Bedrooms Above Ground | 3 |
| Bedrooms Total | 3 |
| Appliances | Dishwasher, Dryer, Stove, Washer, Window Coverings, Refrigerator |
| Basement Development | Finished |
| Basement Features | Walk Out |
| Basement Type | N/a (finished) |
| Construction Style Attachment | Attached |
| Cooling Type | Central Air Conditioning |
| Exterior Finish | Brick, Stone |
| Fireplace Present | Yes |
| Flooring Type | Hardwood |
| Foundation Type | Brick |
| Half Bath Total | 1 |
| Heating Fuel | Natural Gas |
| Heating Type | Forced Air |
| Stories Total | 2 |
| Size Interior | 1,500 - 2,000 Ft2 |
| Type | Row / Townhouse |
| Utility Water | Municipal Water |
Parking
| Garage |
Land
| Acreage | No |
| Sewer | Sanitary Sewer |
Rooms
| Level | Type | Length | Width | Dimensions |
|---|---|---|---|---|
| Second Level | Primary Bedroom | 9 m | 10.9 m | 9 m x 10.9 m |
| Second Level | Bedroom 2 | 9.8 m | 9.6 m | 9.8 m x 9.6 m |
| Second Level | Bedroom 3 | 10 m | 8 m | 10 m x 8 m |
| Lower Level | Recreational, Games Room | 13.2 m | 12.8 m | 13.2 m x 12.8 m |
| Main Level | Living Room | 11.1 m | 10.8 m | 11.1 m x 10.8 m |
| Main Level | Family Room | 18 m | 10 m | 18 m x 10 m |
| Main Level | Kitchen | 10.6 m | 9 m | 10.6 m x 9 m |
| Main Level | Dining Room | 9 m | 8 m | 9 m x 8 m |
Contact Us
Contact us for more information
Jane Zhou
Salesperson
Aimhome Realty Inc.
2175 Sheppard Ave E. Suite 106
Toronto, Ontario M2J 1W8
2175 Sheppard Ave E. Suite 106
Toronto, Ontario M2J 1W8
(416) 490-0880
(416) 490-8850
www.aimhomerealty.ca/













































