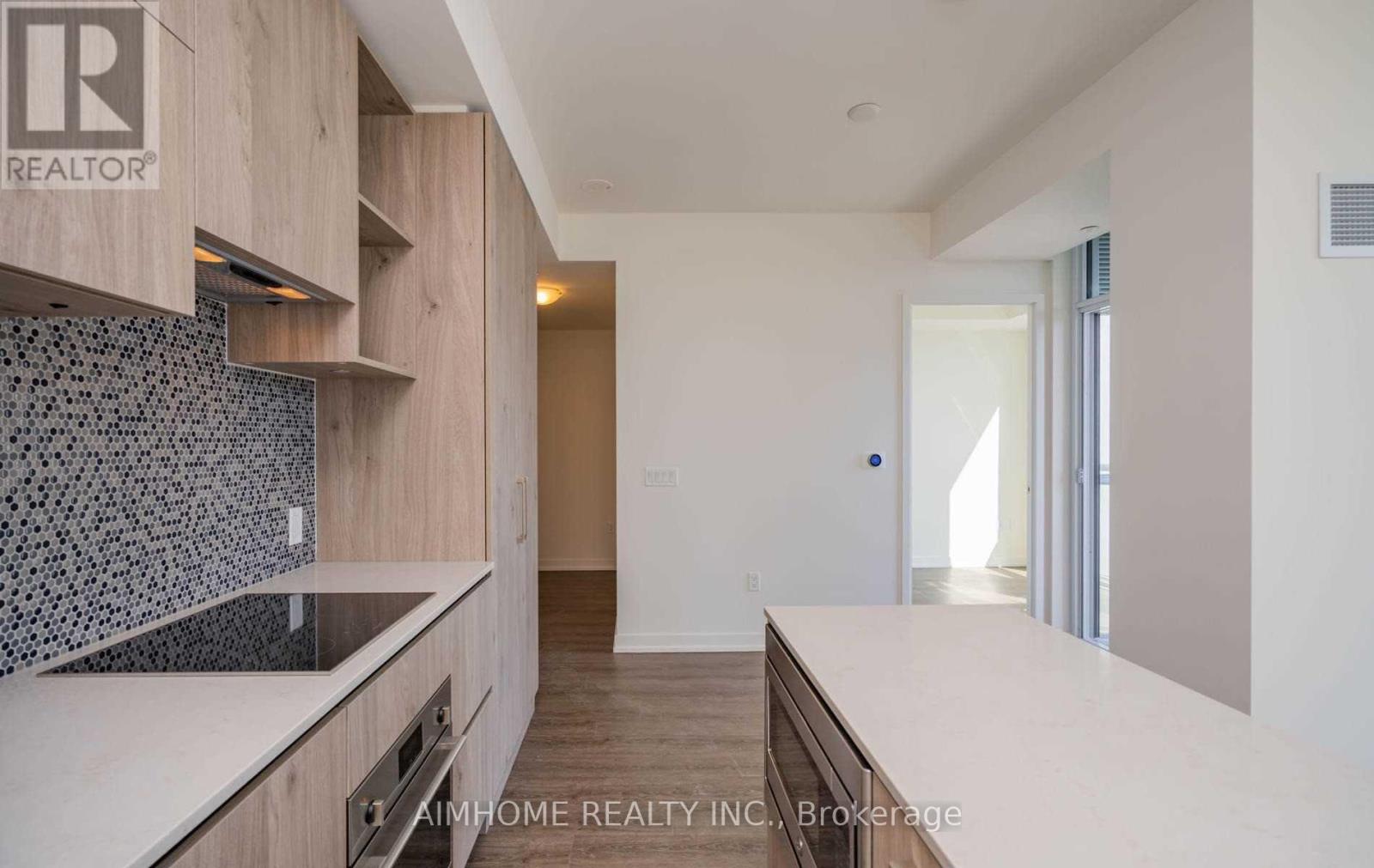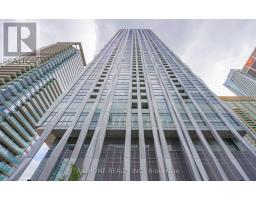1111 - 1 Yorkville Avenue Toronto, Ontario M4W 1L1
2 Bedroom
2 Bathroom
600 - 699 ft2
Indoor Pool
Central Air Conditioning
$3,380 Monthly
** No.1 Yorkville - Luxury, Style And Unmatched Quality ** Beautiful & Bright South East Corner Unit Has 2 Bedroom And 2 Bathroom Split Layout ** 9 Ft Ceilings + Hardwood Floor Throughout ** High End Custom Appliances, Nest Thermostat ** 2 Bedrooms, Kitchen , Living All Facing South or East With Floor To Ceiling Windows ** Steps To Yonge & Bloor Subway Station ** Surrounded By Luxury Shopping, Fine Dining, Library...** (id:50886)
Property Details
| MLS® Number | C12161248 |
| Property Type | Single Family |
| Community Name | Annex |
| Amenities Near By | Park, Public Transit |
| Community Features | Pet Restrictions |
| Features | Sloping, Balcony |
| Pool Type | Indoor Pool |
Building
| Bathroom Total | 2 |
| Bedrooms Above Ground | 2 |
| Bedrooms Total | 2 |
| Age | 0 To 5 Years |
| Amenities | Security/concierge, Exercise Centre, Recreation Centre |
| Appliances | Cooktop, Dryer, Microwave, Oven, Washer, Refrigerator |
| Cooling Type | Central Air Conditioning |
| Exterior Finish | Concrete |
| Flooring Type | Hardwood |
| Size Interior | 600 - 699 Ft2 |
| Type | Apartment |
Parking
| Underground | |
| Garage |
Land
| Acreage | No |
| Land Amenities | Park, Public Transit |
Rooms
| Level | Type | Length | Width | Dimensions |
|---|---|---|---|---|
| Main Level | Kitchen | 5.45 m | 4.75 m | 5.45 m x 4.75 m |
| Main Level | Living Room | 5.45 m | 4.75 m | 5.45 m x 4.75 m |
| Main Level | Primary Bedroom | 3.1 m | 2.75 m | 3.1 m x 2.75 m |
| Main Level | Bedroom 2 | 2.6 m | 2.49 m | 2.6 m x 2.49 m |
| Main Level | Dining Room | 5.45 m | 4.75 m | 5.45 m x 4.75 m |
https://www.realtor.ca/real-estate/28340934/1111-1-yorkville-avenue-toronto-annex-annex
Contact Us
Contact us for more information
Jane Zhou
Salesperson
Aimhome Realty Inc.
2175 Sheppard Ave E. Suite 106
Toronto, Ontario M2J 1W8
2175 Sheppard Ave E. Suite 106
Toronto, Ontario M2J 1W8
(416) 490-0880
(416) 490-8850
www.aimhomerealty.ca/























