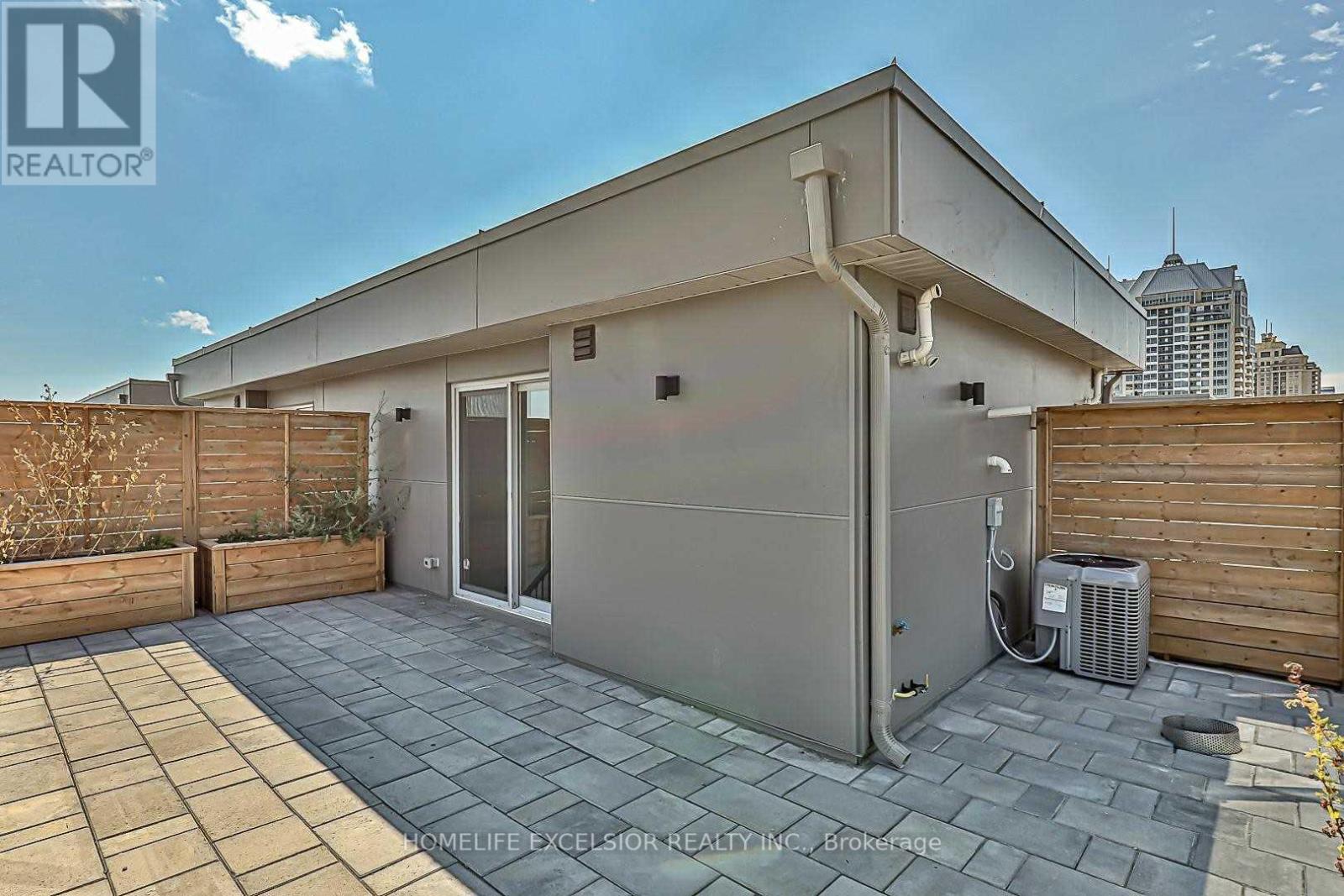18 Greenbriar Road Toronto, Ontario M2K 0G7
$5,200 Monthly
Newly furnished with a modern sofa, new queen-sized bed, designer ceiling lights, and stylish living room decor-ready for immediate move-in!" Luxury End Unit Town Home at the Prestigious Bayview Village, Tinted Windows, 10 Ft Ceiling on Main Floor, Pot lights, B/I Speakers for Home Stereo System, 335 sqft Stunning Rooftop Terrace, 215 sqft W/O Private Patio Garden, Direct Access to 2 Underground Parking Spots, Gas Connectors for BBQ/Heater, All Hardwood Floors, Tankless Hot Water Heater, Air Exchanger, Electric Fireplace, Miele Appliances, Throughout the home, custom-built privacy Film on all Windows offers unobstructed views of natural beauty while ensuring complete privacy (no curtains needed). Minutes to Bessarion Station, Bayview Village, and more. (id:50886)
Property Details
| MLS® Number | C12161237 |
| Property Type | Single Family |
| Community Name | Bayview Village |
| Community Features | Pet Restrictions |
| Features | Carpet Free |
| Parking Space Total | 2 |
Building
| Bathroom Total | 4 |
| Bedrooms Above Ground | 4 |
| Bedrooms Total | 4 |
| Appliances | Oven - Built-in, Dishwasher, Dryer, Oven, Washer, Refrigerator |
| Basement Type | Partial |
| Cooling Type | Central Air Conditioning, Air Exchanger |
| Exterior Finish | Concrete |
| Fireplace Present | Yes |
| Half Bath Total | 1 |
| Heating Fuel | Natural Gas |
| Heating Type | Forced Air |
| Stories Total | 3 |
| Size Interior | 2,000 - 2,249 Ft2 |
| Type | Row / Townhouse |
Parking
| Underground | |
| Garage |
Land
| Acreage | No |
Rooms
| Level | Type | Length | Width | Dimensions |
|---|---|---|---|---|
| Second Level | Bedroom 2 | 14.11 m | 7.87 m | 14.11 m x 7.87 m |
| Second Level | Bedroom 3 | 11.45 m | 6.89 m | 11.45 m x 6.89 m |
| Second Level | Bedroom 4 | 10.17 m | 8.96 m | 10.17 m x 8.96 m |
| Third Level | Primary Bedroom | 18.8 m | 13.52 m | 18.8 m x 13.52 m |
| Main Level | Living Room | 18.96 m | 17.36 m | 18.96 m x 17.36 m |
| Main Level | Dining Room | 18.31 m | 17.36 m | 18.31 m x 17.36 m |
| Main Level | Kitchen | 8.83 m | 11.45 m | 8.83 m x 11.45 m |
Contact Us
Contact us for more information
Seungchul Hong
Salesperson
(416) 662-0658
www.facebook.com/steven.hong.16503
www.facebook.com/SHN2485/
4560 Highway 7 East Suite 800
Markham, Ontario L3R 1M5
(905) 415-1000
(905) 415-1003
www.HomelifeExcelsior.com









































