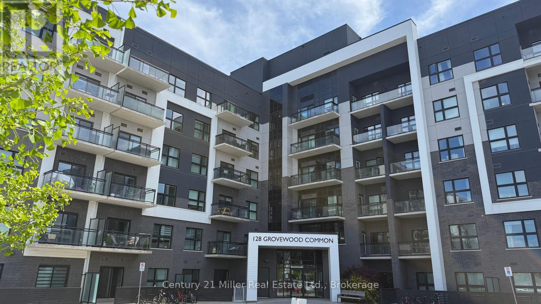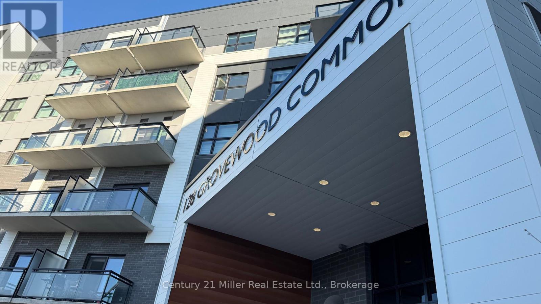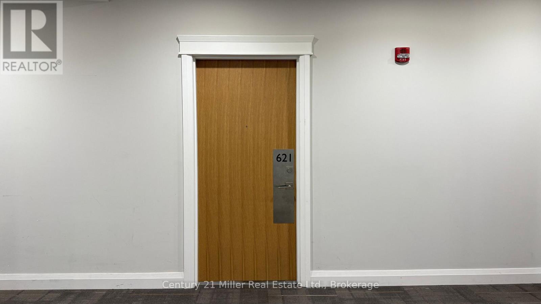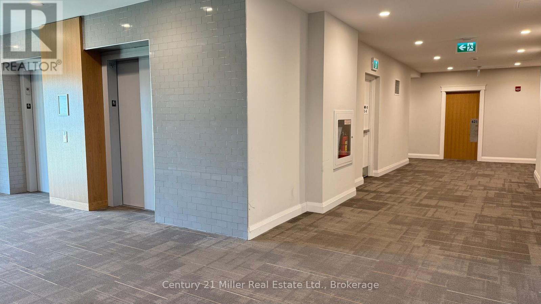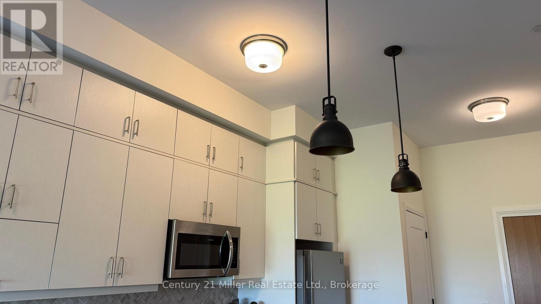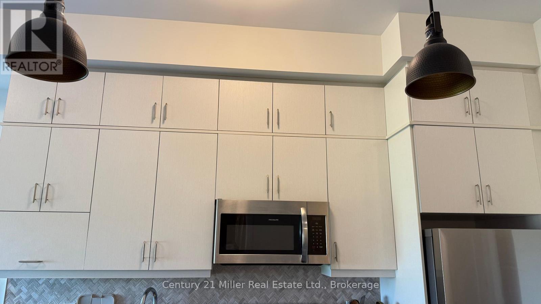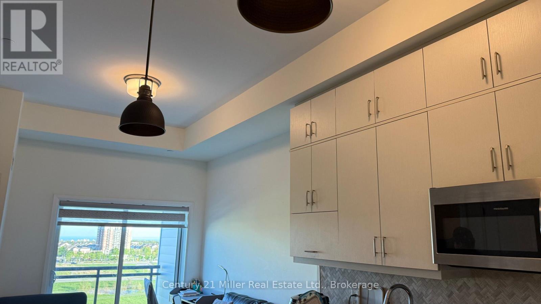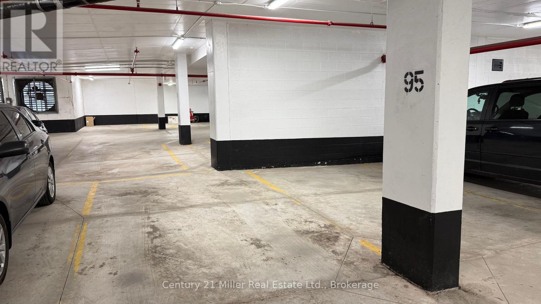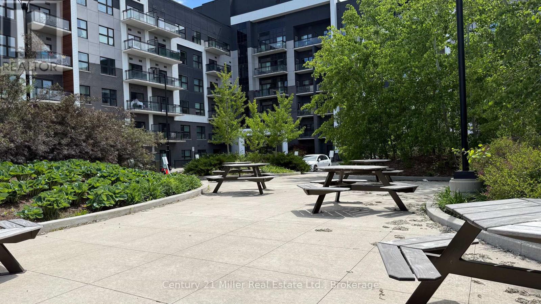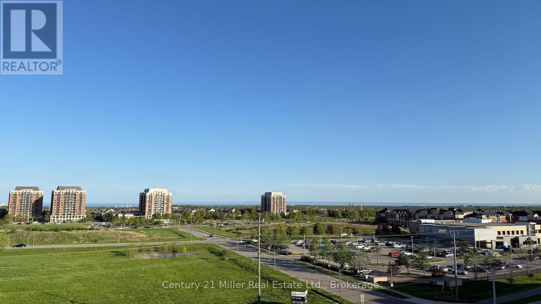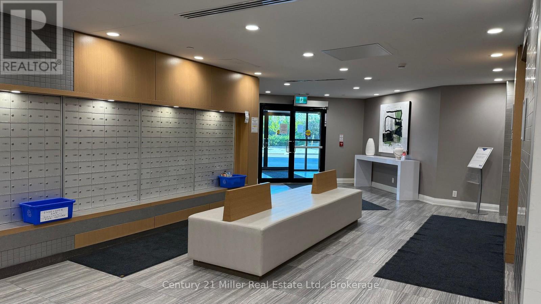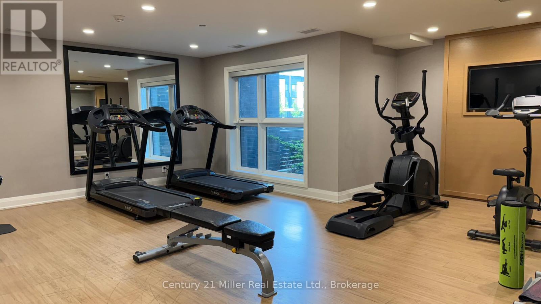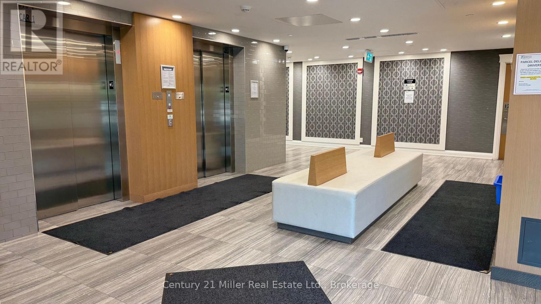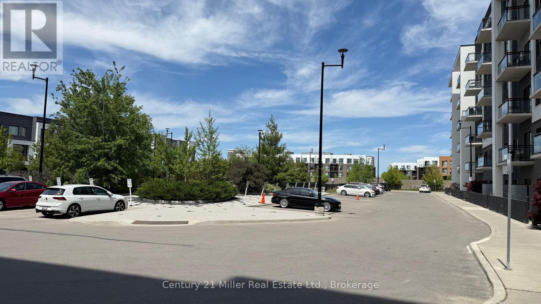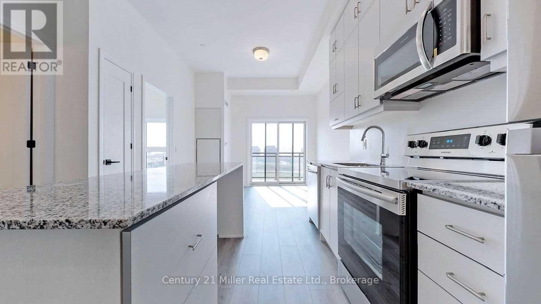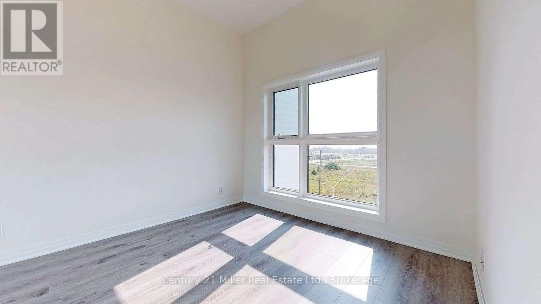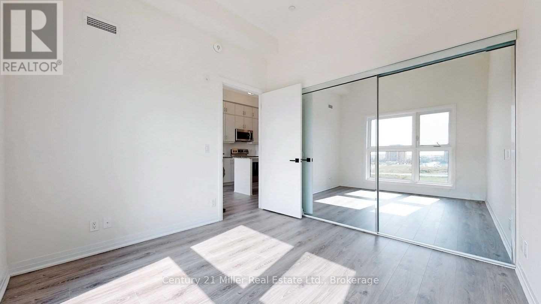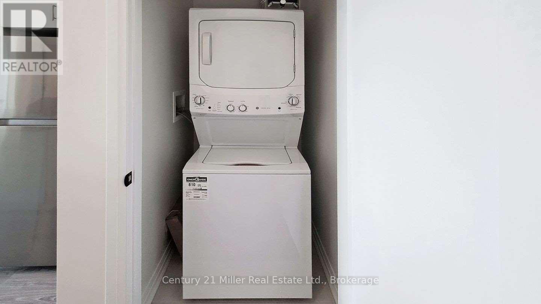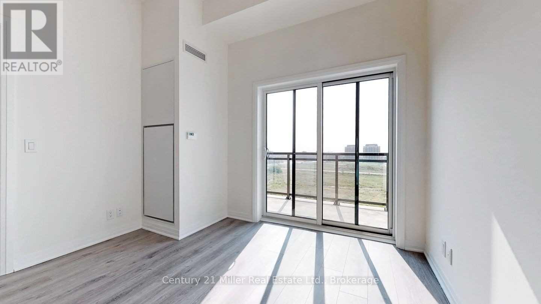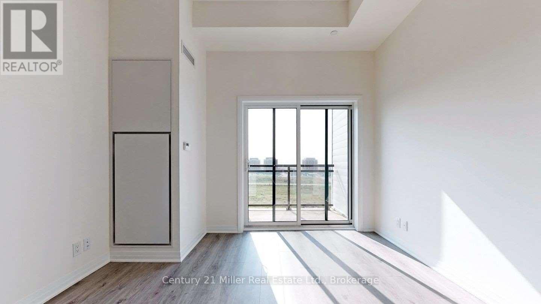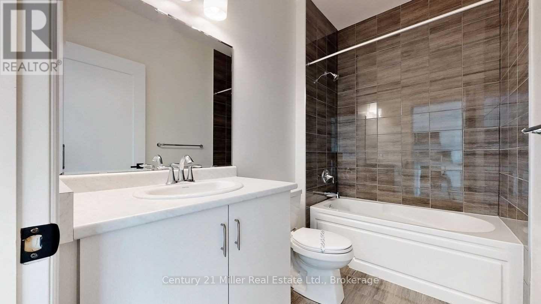621 - 128 Grovewood Common Oakville, Ontario L6H 0X3
$2,400 Monthly
Stunning 1 Bed + Large Den, 1 Bathroom suite, available for lease as of August 1st! Flooded With Natural Light & Upgrades -10' Ceilings. Den can be used as an office or an additional bedroom. Living Room Walkout to Balcony with Open View. Located in the heart of North Oakville close to amenities, restaurants, and schools. Large kitchen with island to gather around, stainless steel appliances, flooring throughout. Unit includes garage one parking spot and one storage locker for your convenience. Don't miss out on this great opportunity. Amenities include Gym, Party Room, Visitor's Parking, Meeting Room, Open Terraces for BBQ. Close to Oakville Hospital, Sheridan College, Hwy 403, 407, QEW and GO Train Station. (id:50886)
Property Details
| MLS® Number | W12161207 |
| Property Type | Single Family |
| Community Name | 1008 - GO Glenorchy |
| Amenities Near By | Hospital, Place Of Worship, Schools |
| Community Features | Pet Restrictions, School Bus |
| Features | Irregular Lot Size, Elevator, Balcony, Carpet Free, In Suite Laundry |
| Parking Space Total | 1 |
| View Type | View |
Building
| Bathroom Total | 1 |
| Bedrooms Above Ground | 1 |
| Bedrooms Below Ground | 1 |
| Bedrooms Total | 2 |
| Age | 6 To 10 Years |
| Amenities | Visitor Parking, Exercise Centre, Storage - Locker, Security/concierge |
| Appliances | Intercom, Dishwasher, Dryer, Microwave, Stove, Washer, Window Coverings, Refrigerator |
| Cooling Type | Central Air Conditioning |
| Exterior Finish | Brick, Concrete |
| Fire Protection | Alarm System, Security System, Smoke Detectors |
| Foundation Type | Concrete, Brick |
| Heating Fuel | Electric |
| Heating Type | Forced Air |
| Size Interior | 600 - 699 Ft2 |
| Type | Apartment |
Parking
| Underground | |
| Garage |
Land
| Acreage | No |
| Land Amenities | Hospital, Place Of Worship, Schools |
| Landscape Features | Landscaped |
Rooms
| Level | Type | Length | Width | Dimensions |
|---|---|---|---|---|
| Main Level | Bedroom | 11 m | 10 m | 11 m x 10 m |
| Main Level | Den | 7 m | 6.1 m | 7 m x 6.1 m |
| Main Level | Family Room | 12 m | 11 m | 12 m x 11 m |
| Main Level | Kitchen | 9 m | 8 m | 9 m x 8 m |
| Main Level | Laundry Room | Measurements not available | ||
| Main Level | Bathroom | Measurements not available |
Contact Us
Contact us for more information
Adnan Mian
Salesperson
www.adnans.ca/
www.facebook.com/adnansrealty
twitter.com/adnansrealty
www.linkedin.com/in/adnan-mian-27183b245/
www.instagram.com/adnans.ca/
209 Speers Rd - Unit 9
Oakville, Ontario L6K 0H5
(905) 845-9180
(905) 845-7674
www.century21miller.com/

