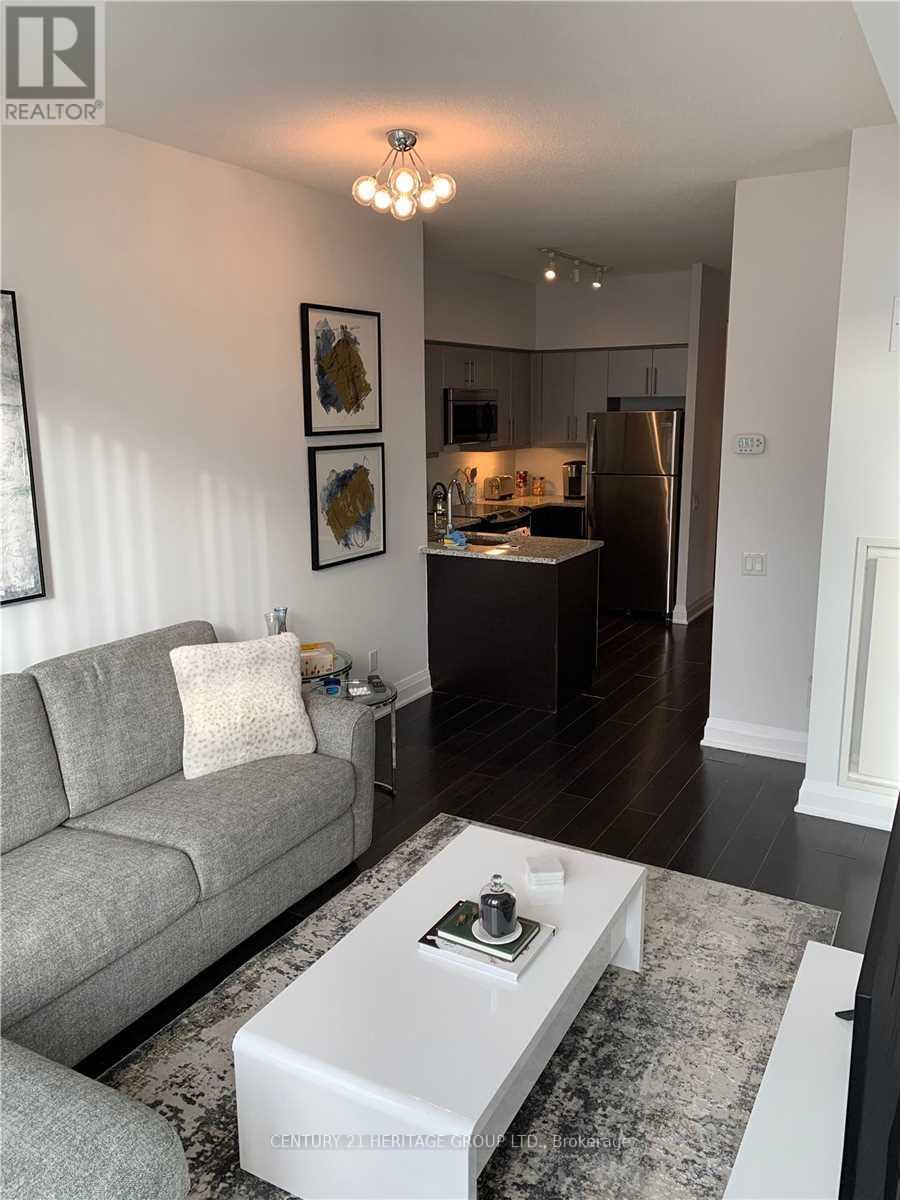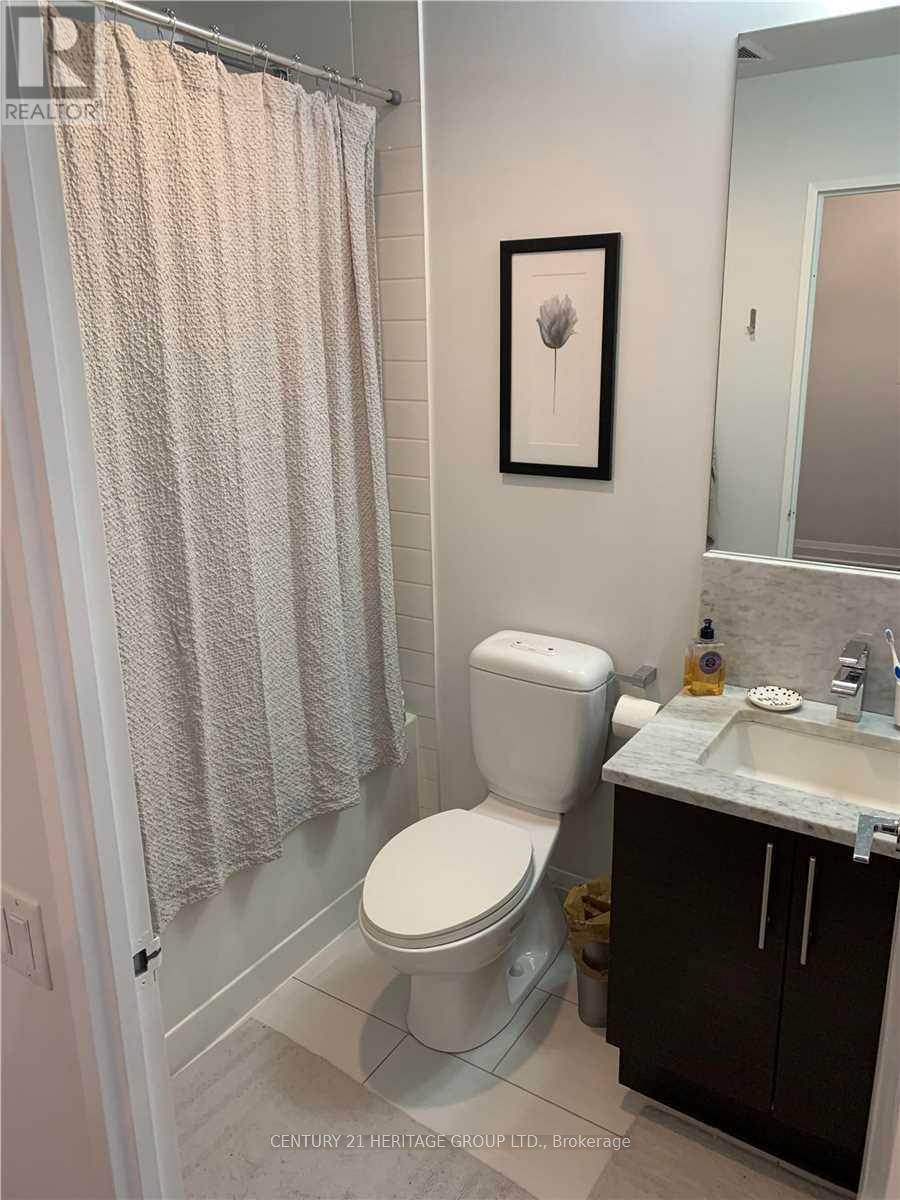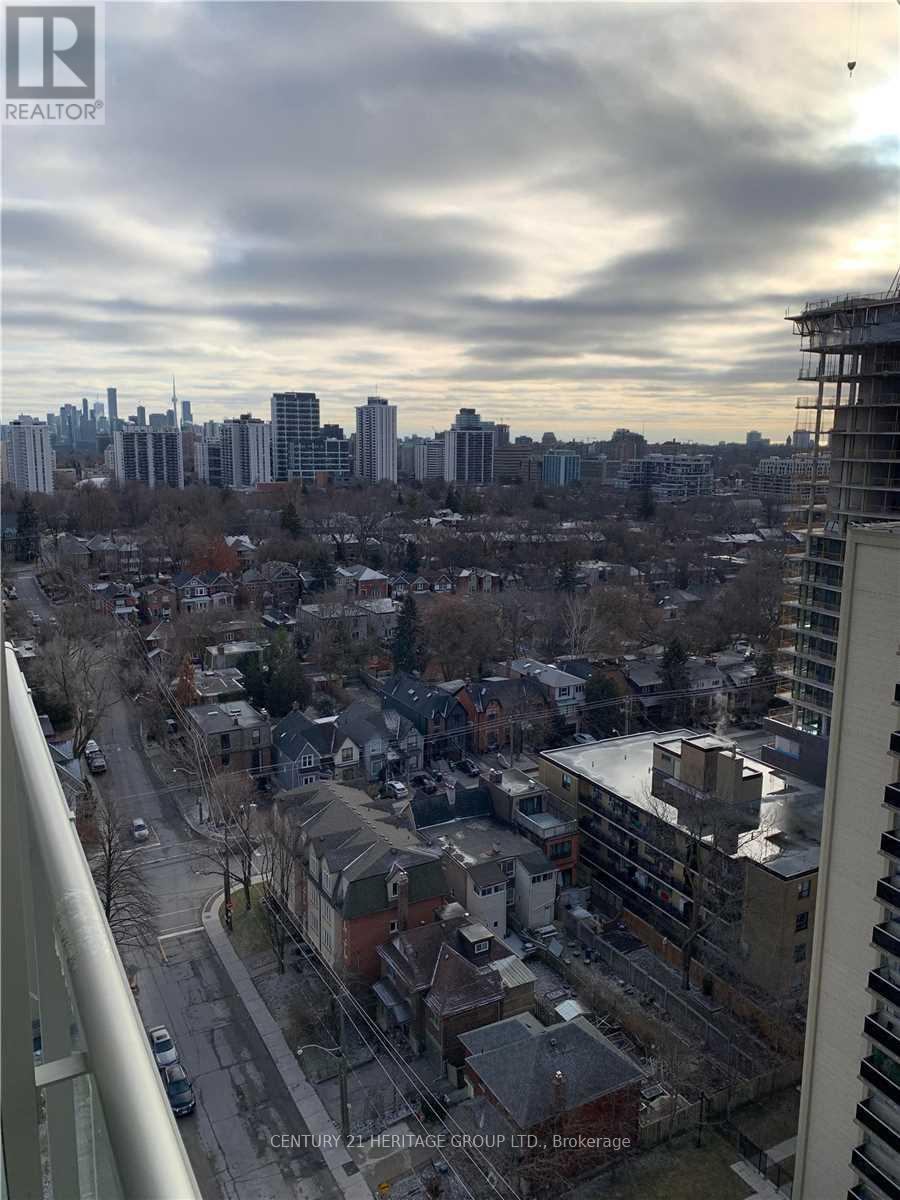1608 - 83 Redpath Avenue Toronto, Ontario M4S 2J9
2 Bedroom
1 Bathroom
Central Air Conditioning
Forced Air
$2,600 Monthly
Gorgeous 1 Bedroom Plus Den, Corner Suite with great amenities which include guest suites, 20th floor terrace with Hot Tub, BBQ, and skyline views, with movie room and basketball court. This gem has 9ft ceilings, laminated flooring, walk out balcony, and stainless steel appliances. Steps away from premiere shopping, dining, schools, and public transit. (id:50886)
Property Details
| MLS® Number | C12161494 |
| Property Type | Single Family |
| Community Name | Mount Pleasant West |
| Community Features | Pet Restrictions |
| Features | Elevator, Balcony |
| Parking Space Total | 1 |
Building
| Bathroom Total | 1 |
| Bedrooms Above Ground | 1 |
| Bedrooms Below Ground | 1 |
| Bedrooms Total | 2 |
| Amenities | Security/concierge, Exercise Centre, Storage - Locker |
| Appliances | Dishwasher, Dryer, Stove, Washer, Window Coverings, Refrigerator |
| Cooling Type | Central Air Conditioning |
| Exterior Finish | Concrete |
| Flooring Type | Laminate, Carpeted |
| Heating Fuel | Natural Gas |
| Heating Type | Forced Air |
| Type | Apartment |
Parking
| Underground | |
| Garage |
Land
| Acreage | No |
Rooms
| Level | Type | Length | Width | Dimensions |
|---|---|---|---|---|
| Main Level | Kitchen | 2.75 m | 3.25 m | 2.75 m x 3.25 m |
| Main Level | Living Room | 3.1 m | 5.12 m | 3.1 m x 5.12 m |
| Main Level | Bedroom | 2.8 m | 3.99 m | 2.8 m x 3.99 m |
| Main Level | Den | 2.4 m | 2.1 m | 2.4 m x 2.1 m |
| Main Level | Dining Room | 5.8 m | 3.02 m | 5.8 m x 3.02 m |
| Main Level | Foyer | 1.08 m | 1.91 m | 1.08 m x 1.91 m |
Contact Us
Contact us for more information
Peter Anthos
Salesperson
Century 21 Heritage Group Ltd.
7330 Yonge Street #116
Thornhill, Ontario L4J 7Y7
7330 Yonge Street #116
Thornhill, Ontario L4J 7Y7
(905) 764-7111
(905) 764-1274
www.homesbyheritage.ca/

































