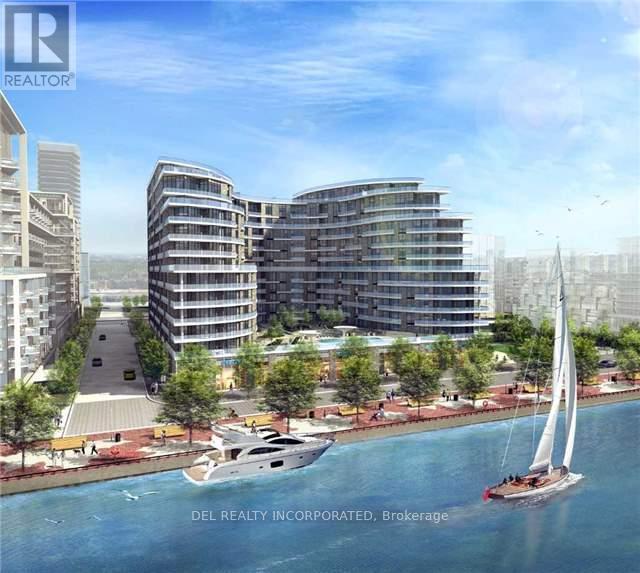723 - 1 Edgewater Drive Toronto, Ontario M5A 0L1
1 Bedroom
1 Bathroom
0 - 499 ft2
Central Air Conditioning
Forced Air
Waterfront
$518,000Maintenance, Insurance, Common Area Maintenance, Water
$529 Monthly
Maintenance, Insurance, Common Area Maintenance, Water
$529 MonthlyTridel built luxury Aquavista at Bayside, perfectly laid out 1 bedroom, 1 washroom condo, 462 square feet, open concept living and dining area, bright windows, private balcony, steps to the waterfront, the boardwalk, Sugar Beach, St. Lawrence New Market, The Best og Lakeside living and closer to Downtown core. (id:50886)
Property Details
| MLS® Number | C12163238 |
| Property Type | Single Family |
| Community Name | Waterfront Communities C8 |
| Community Features | Pet Restrictions |
| Easement | Unknown, None |
| Features | Balcony |
| Water Front Type | Waterfront |
Building
| Bathroom Total | 1 |
| Bedrooms Above Ground | 1 |
| Bedrooms Total | 1 |
| Age | 6 To 10 Years |
| Amenities | Storage - Locker |
| Appliances | Oven - Built-in |
| Cooling Type | Central Air Conditioning |
| Exterior Finish | Concrete |
| Heating Fuel | Natural Gas |
| Heating Type | Forced Air |
| Size Interior | 0 - 499 Ft2 |
| Type | Apartment |
Parking
| No Garage |
Land
| Acreage | No |
Rooms
| Level | Type | Length | Width | Dimensions |
|---|---|---|---|---|
| Main Level | Living Room | 3.05 m | 6.1 m | 3.05 m x 6.1 m |
| Main Level | Dining Room | 3.05 m | 6.1 m | 3.05 m x 6.1 m |
| Main Level | Kitchen | 3.05 m | 6.1 m | 3.05 m x 6.1 m |
| Main Level | Bedroom | 3.23 m | 2.65 m | 3.23 m x 2.65 m |
Contact Us
Contact us for more information
Victor Francescut
Broker
Del Realty Incorporated
4800 Dufferin Street 2nd Floor Entrance F
Toronto, Ontario M3H 5S9
4800 Dufferin Street 2nd Floor Entrance F
Toronto, Ontario M3H 5S9
(416) 736-2617
(416) 661-6971
www.delrealty.ca/
Marisa Francescut
Salesperson
Del Realty Incorporated
4800 Dufferin Street 2nd Floor Entrance F
Toronto, Ontario M3H 5S9
4800 Dufferin Street 2nd Floor Entrance F
Toronto, Ontario M3H 5S9
(416) 736-2617
(416) 661-6971
www.delrealty.ca/



