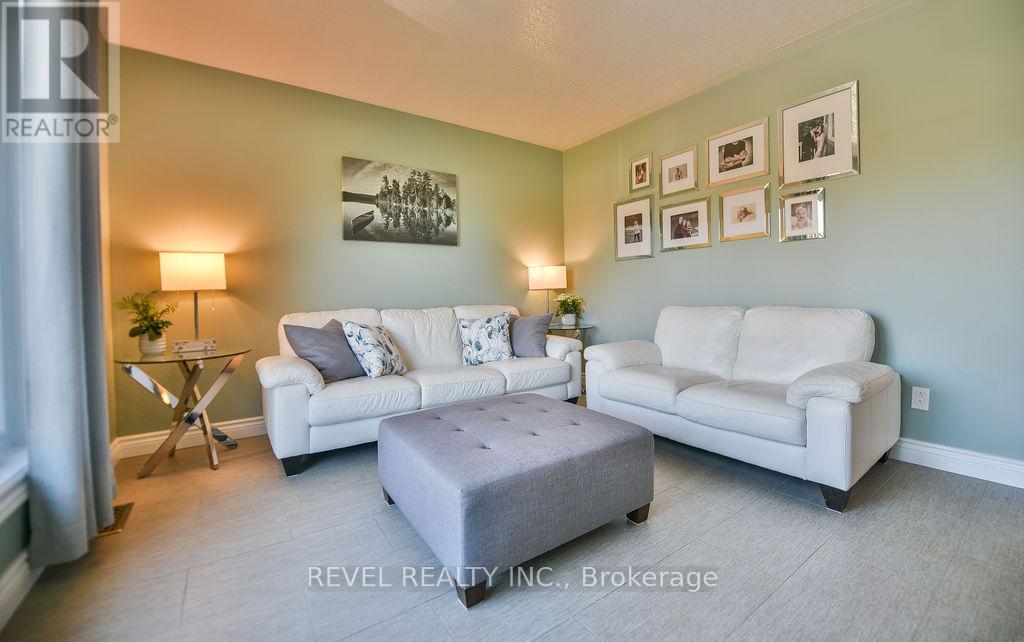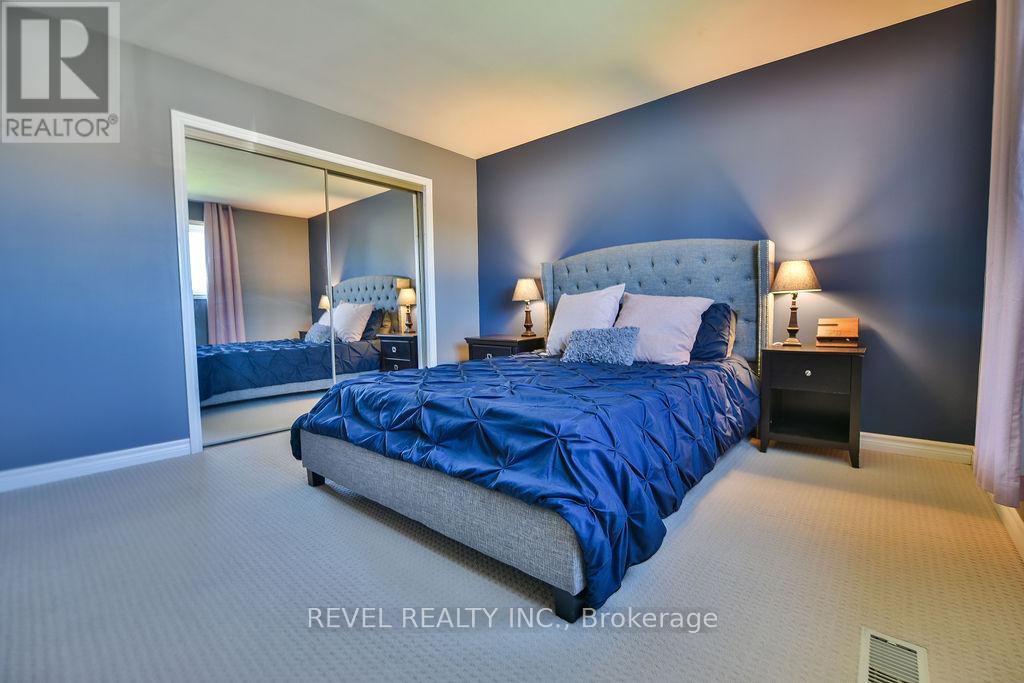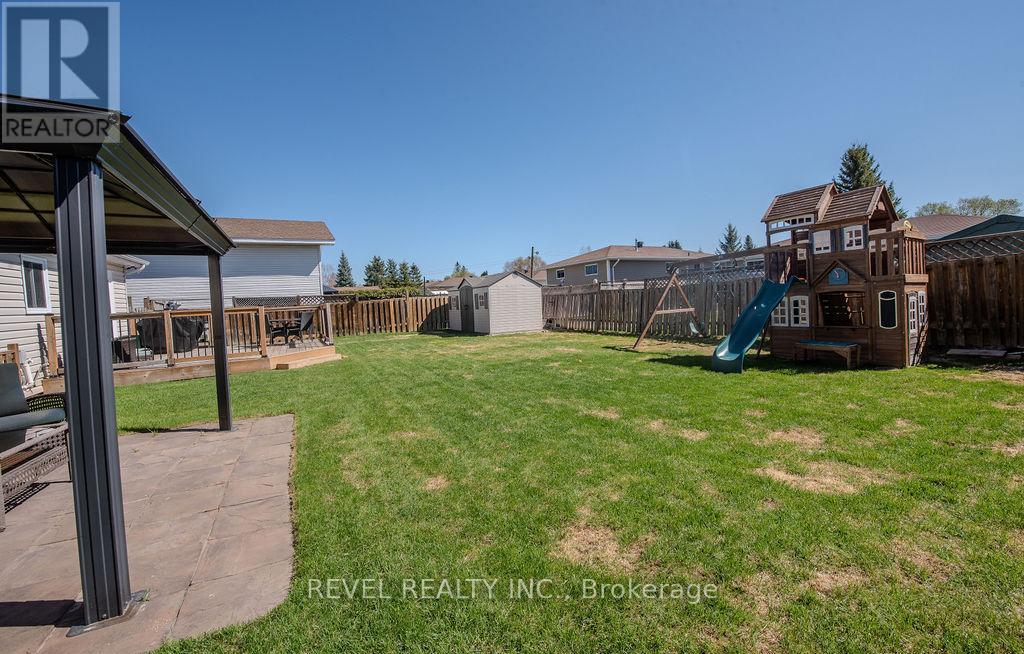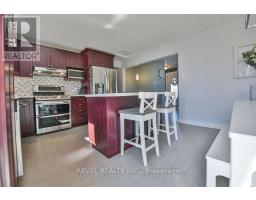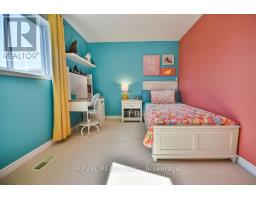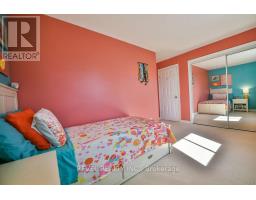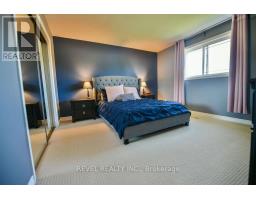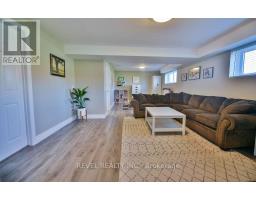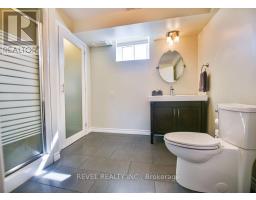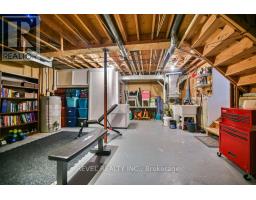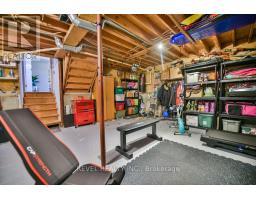107 Girdwood Crescent Timmins, Ontario P0N 1K0
4 Bedroom
2 Bathroom
1,100 - 1,500 ft2
Central Air Conditioning
Forced Air
$389,900
Spacious and turn-key, this large 4-level side-split offers over 1300 sq ft of living space with 3+1 bedrooms and 2 full bathrooms. Featuring generously sized bedrooms, a bright and inviting rec room, and a wide-open sub-basement full of potential, this home is ready for you to move right in. The fully fenced backyard includes a play set, shed, and gazebo perfect for family enjoyment and entertaining. Forced air heating with central air ensures year-round comfort. Appliances are included, making this home truly move-in ready. (id:50886)
Property Details
| MLS® Number | T12161986 |
| Property Type | Single Family |
| Community Name | Porcupine - West |
| Parking Space Total | 4 |
| Structure | Deck, Shed |
Building
| Bathroom Total | 2 |
| Bedrooms Above Ground | 3 |
| Bedrooms Below Ground | 1 |
| Bedrooms Total | 4 |
| Appliances | Water Heater, Dryer, Microwave, Stove, Washer, Refrigerator |
| Basement Development | Partially Finished |
| Basement Type | Full (partially Finished) |
| Construction Style Attachment | Detached |
| Construction Style Split Level | Sidesplit |
| Cooling Type | Central Air Conditioning |
| Exterior Finish | Brick, Stucco |
| Foundation Type | Poured Concrete |
| Heating Fuel | Natural Gas |
| Heating Type | Forced Air |
| Size Interior | 1,100 - 1,500 Ft2 |
| Type | House |
| Utility Water | Municipal Water |
Parking
| No Garage |
Land
| Acreage | No |
| Fence Type | Fenced Yard |
| Sewer | Sanitary Sewer |
| Size Depth | 100 Ft |
| Size Frontage | 65 Ft |
| Size Irregular | 65 X 100 Ft |
| Size Total Text | 65 X 100 Ft|under 1/2 Acre |
| Zoning Description | Na-r2 |
Rooms
| Level | Type | Length | Width | Dimensions |
|---|---|---|---|---|
| Second Level | Primary Bedroom | 4 m | 3.7 m | 4 m x 3.7 m |
| Second Level | Bedroom 2 | 4 m | 2.8 m | 4 m x 2.8 m |
| Second Level | Bedroom 3 | 4 m | 2.8 m | 4 m x 2.8 m |
| Basement | Recreational, Games Room | 8 m | 3.4 m | 8 m x 3.4 m |
| Basement | Bedroom 4 | 3.9 m | 3.3 m | 3.9 m x 3.3 m |
| Main Level | Living Room | 4.6 m | 3.4 m | 4.6 m x 3.4 m |
| Main Level | Dining Room | 4 m | 2.8 m | 4 m x 2.8 m |
| Main Level | Kitchen | 4 m | 3 m | 4 m x 3 m |
| Sub-basement | Other | 5.7 m | 4.9 m | 5.7 m x 4.9 m |
| Sub-basement | Other | 2.4 m | 1.8 m | 2.4 m x 1.8 m |
Utilities
| Cable | Available |
| Electricity | Installed |
| Sewer | Installed |
Contact Us
Contact us for more information
Cedric Bradette
Salesperson
Revel Realty Inc.
255 Algonquin Blvd. W.
Timmins, Ontario P4N 2R8
255 Algonquin Blvd. W.
Timmins, Ontario P4N 2R8
(705) 288-3834



