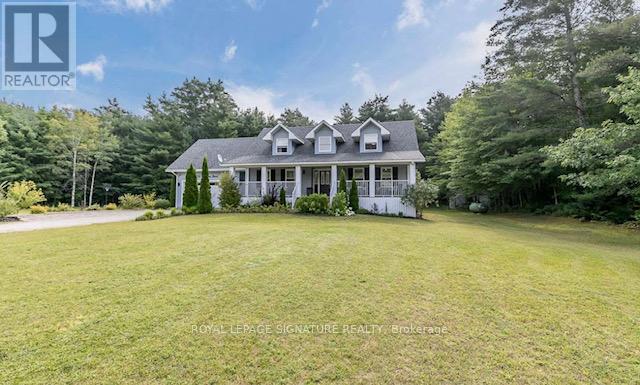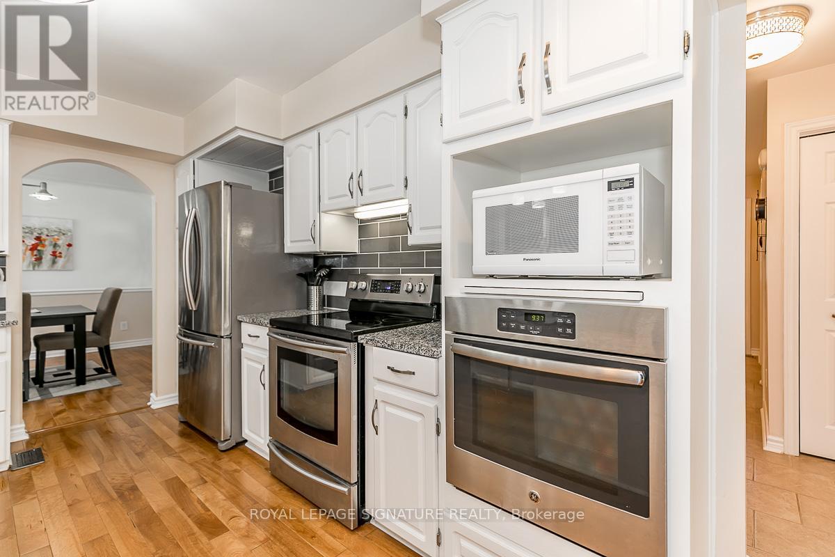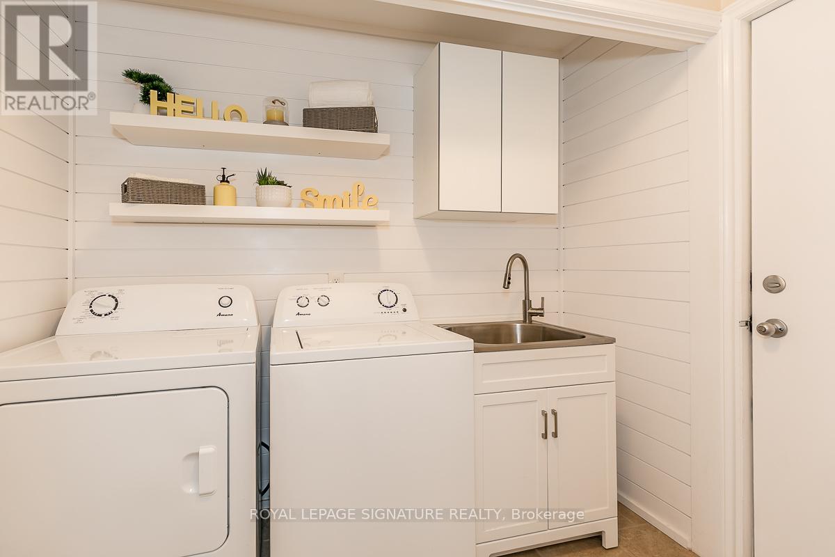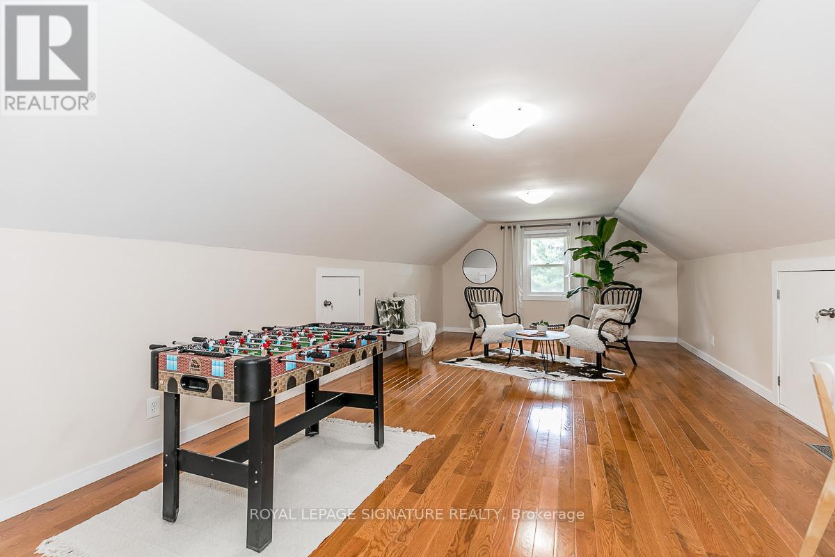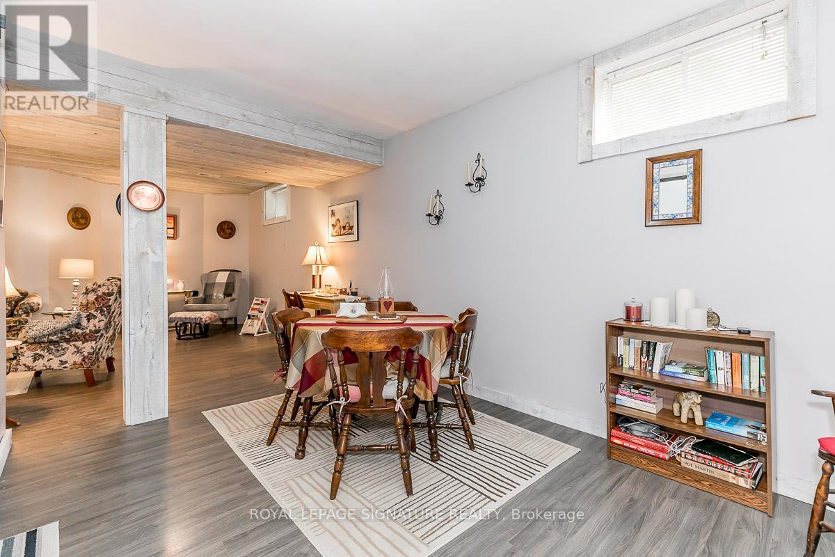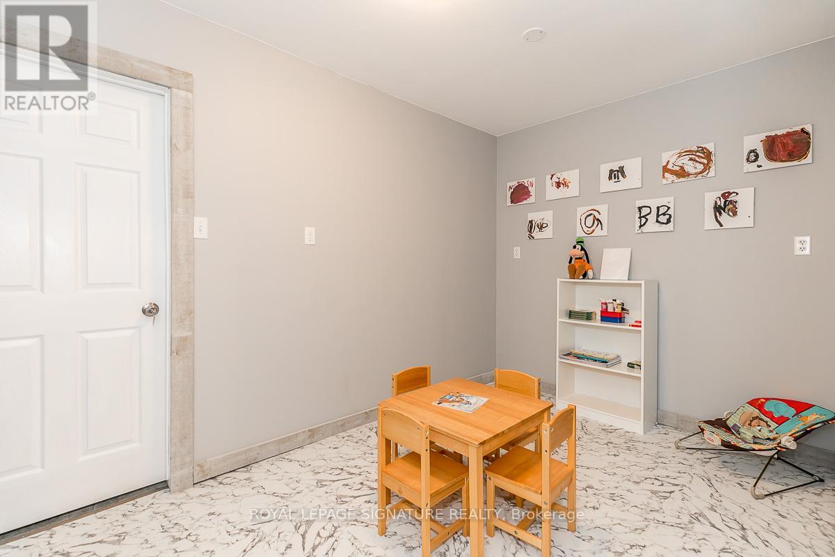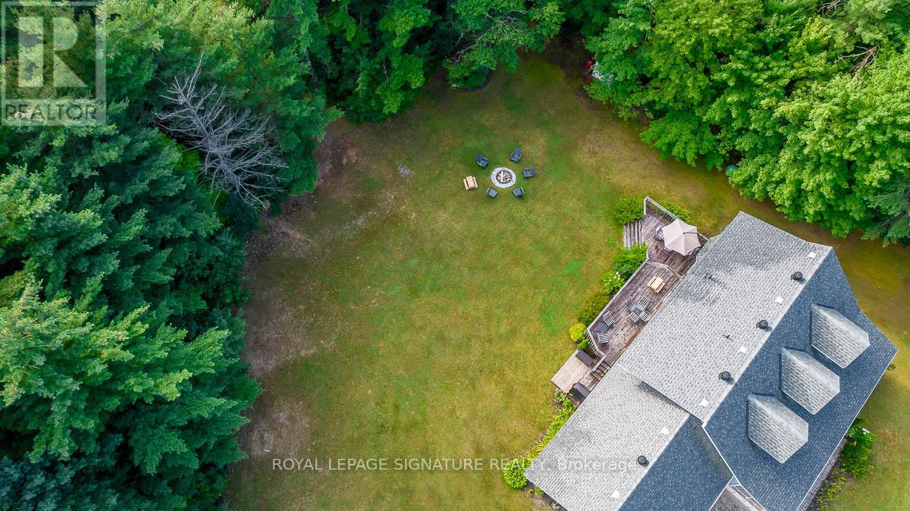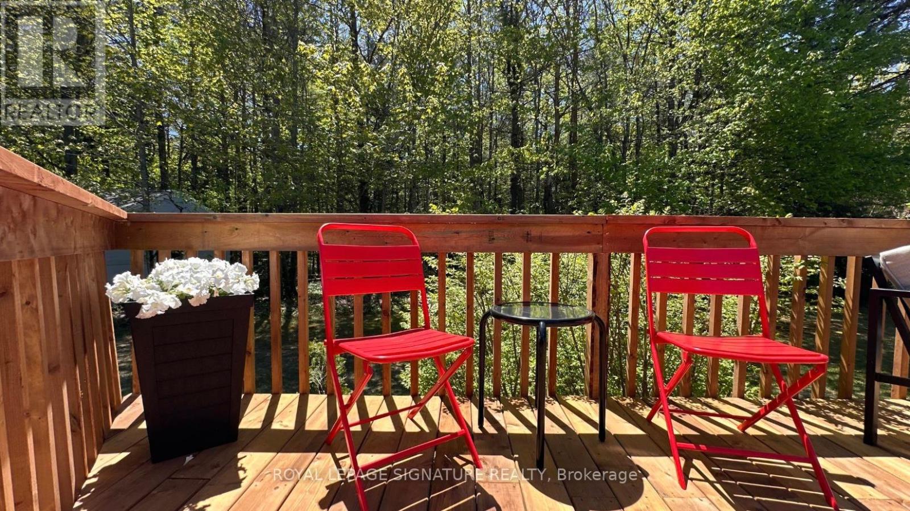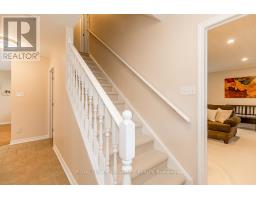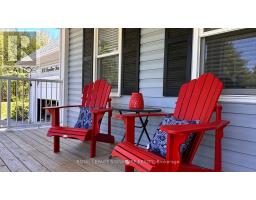1032 Base Line Road Gravenhurst, Ontario P0E 1N0
$1,050,000
Welcome to 1032 Baseline Road, a stunning family home in the desirable Notre Dame school catchment, just minutes from Muskoka. Set on over 3 acres of private, wooded land, this property offers a tranquil retreat only 10 minutes from Orillia. Enjoy breathtaking sunsets from the covered front porch or host gatherings on the walk-out kitchen deck. The kitchen is a chef's dream, featuring stainless steel appliances, 2 ovens, a breakfast bar, and an open-concept design flowing into the living space, updated with a shiplap feature wall and a new gas fireplace. The generous master bedroom has a renovated ensuite and plush carpeting throughout. The dining room, perfect for entertaining, connects to the living room through elegant French doors. A versatile bonus loft can serve as an additional bedroom, office, or recreation area. The expansive basement is ideal for an in-law suite, featuring a kitchenette, living/dining area, and a bedroom. This home is perfect for families or those seeking privacy, conveniently located near local schools and just 1.5 hours from Toronto. Dont miss this incredible opportunity! (id:50886)
Property Details
| MLS® Number | X12164058 |
| Property Type | Single Family |
| Community Name | Morrison |
| Amenities Near By | Marina, Park |
| Features | Level Lot, Wooded Area, Level |
| Parking Space Total | 8 |
Building
| Bathroom Total | 3 |
| Bedrooms Above Ground | 3 |
| Bedrooms Below Ground | 2 |
| Bedrooms Total | 5 |
| Age | 31 To 50 Years |
| Appliances | Dishwasher, Dryer, Water Heater, Microwave, Stove, Washer, Refrigerator |
| Basement Features | Apartment In Basement |
| Basement Type | N/a |
| Construction Style Attachment | Detached |
| Exterior Finish | Vinyl Siding |
| Fireplace Present | Yes |
| Flooring Type | Hardwood, Vinyl |
| Foundation Type | Block |
| Half Bath Total | 1 |
| Heating Fuel | Propane |
| Heating Type | Forced Air |
| Stories Total | 2 |
| Size Interior | 2,000 - 2,500 Ft2 |
| Type | House |
| Utility Water | Drilled Well |
Parking
| Attached Garage | |
| Garage |
Land
| Acreage | Yes |
| Land Amenities | Marina, Park |
| Sewer | Septic System |
| Size Depth | 414 Ft ,9 In |
| Size Frontage | 340 Ft |
| Size Irregular | 340 X 414.8 Ft |
| Size Total Text | 340 X 414.8 Ft|2 - 4.99 Acres |
| Surface Water | River/stream |
| Zoning Description | Single Family Residential |
Rooms
| Level | Type | Length | Width | Dimensions |
|---|---|---|---|---|
| Second Level | Bedroom | 4.57 m | 2.97 m | 4.57 m x 2.97 m |
| Second Level | Bedroom 2 | 3.81 m | 3.63 m | 3.81 m x 3.63 m |
| Second Level | Primary Bedroom | 4.11 m | 4.95 m | 4.11 m x 4.95 m |
| Second Level | Loft | 7.47 m | 5.479 m | 7.47 m x 5.479 m |
| Basement | Media | 9.07 m | 5.94 m | 9.07 m x 5.94 m |
| Basement | Other | 4.14 m | 2.35 m | 4.14 m x 2.35 m |
| Main Level | Family Room | 3.63 m | 5.26 m | 3.63 m x 5.26 m |
| Main Level | Living Room | 4.95 m | 5.38 m | 4.95 m x 5.38 m |
| Main Level | Kitchen | 2.72 m | 3.61 m | 2.72 m x 3.61 m |
| Main Level | Dining Room | 3.1 m | 3.96 m | 3.1 m x 3.96 m |
| Main Level | Office | 3.005 m | 4.98 m | 3.005 m x 4.98 m |
| Main Level | Laundry Room | 2.08 m | 2.69 m | 2.08 m x 2.69 m |
Utilities
| Cable | Installed |
https://www.realtor.ca/real-estate/28346820/1032-base-line-road-gravenhurst-morrison-morrison
Contact Us
Contact us for more information
Alexis Macintyre Victor
Salesperson
alexis-victor.com/
www.facebook.com/alexisvictorrealestate/
www.linkedin.com/in/creativecurator/
30 Eglinton Ave W Ste 7
Mississauga, Ontario L5R 3E7
(905) 568-2121
(905) 568-2588

