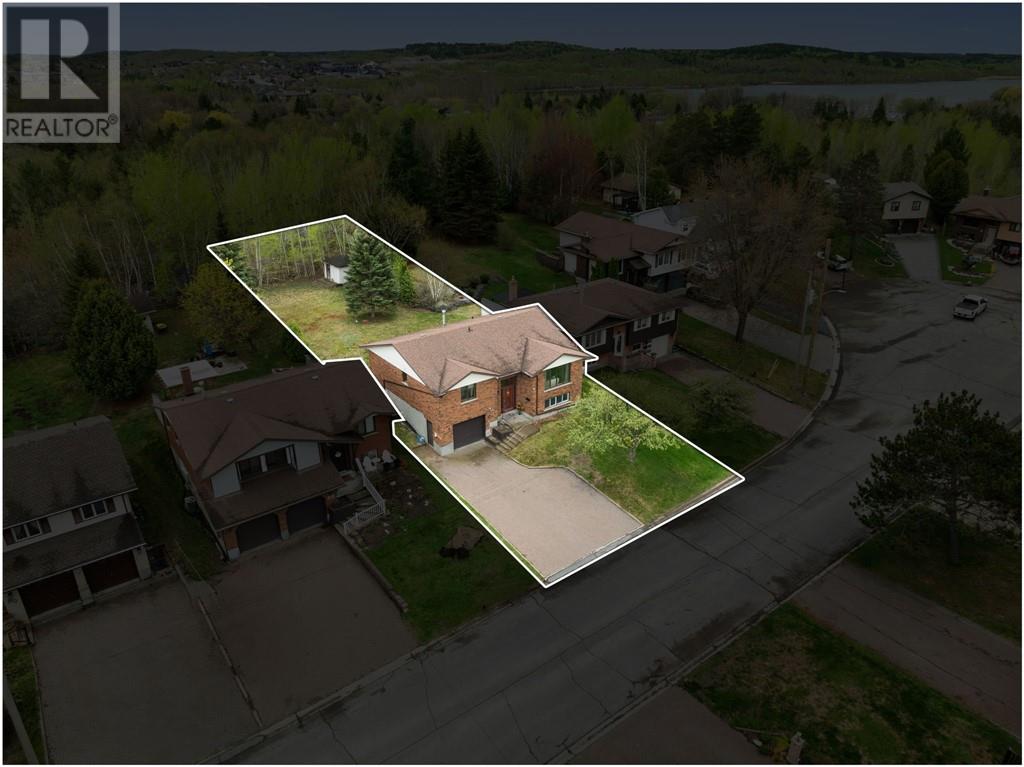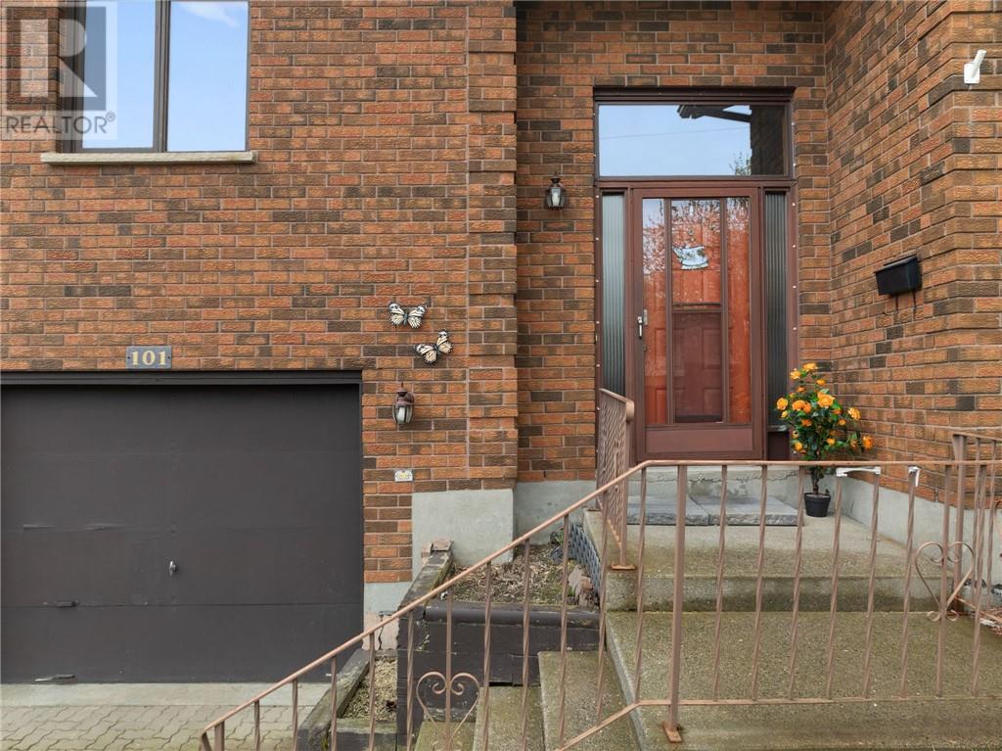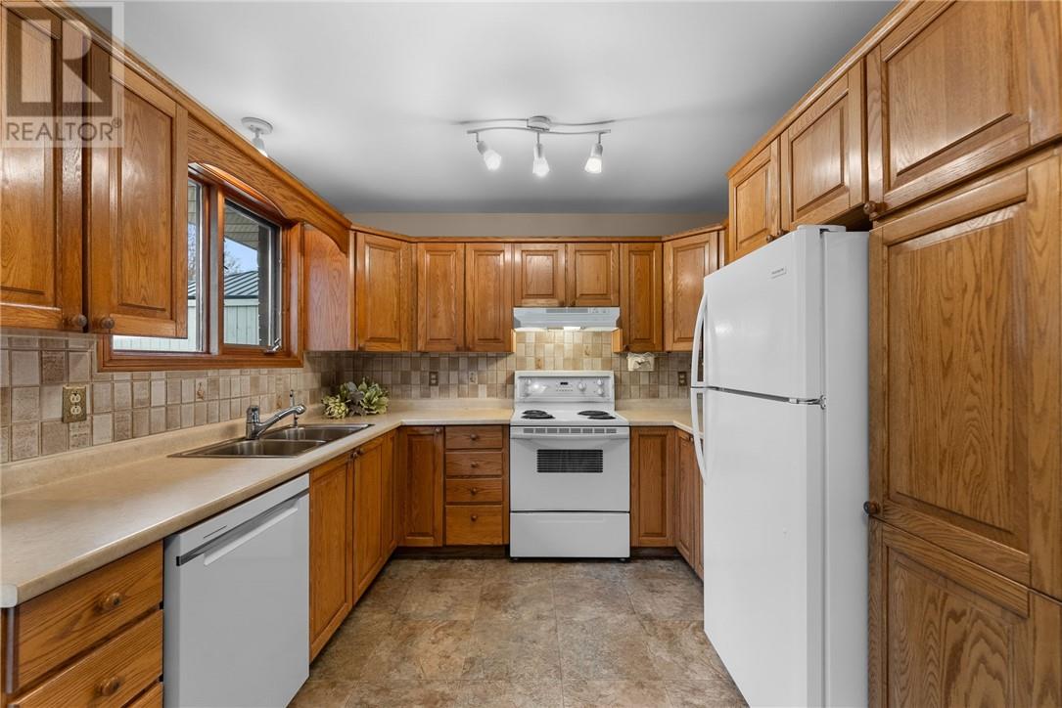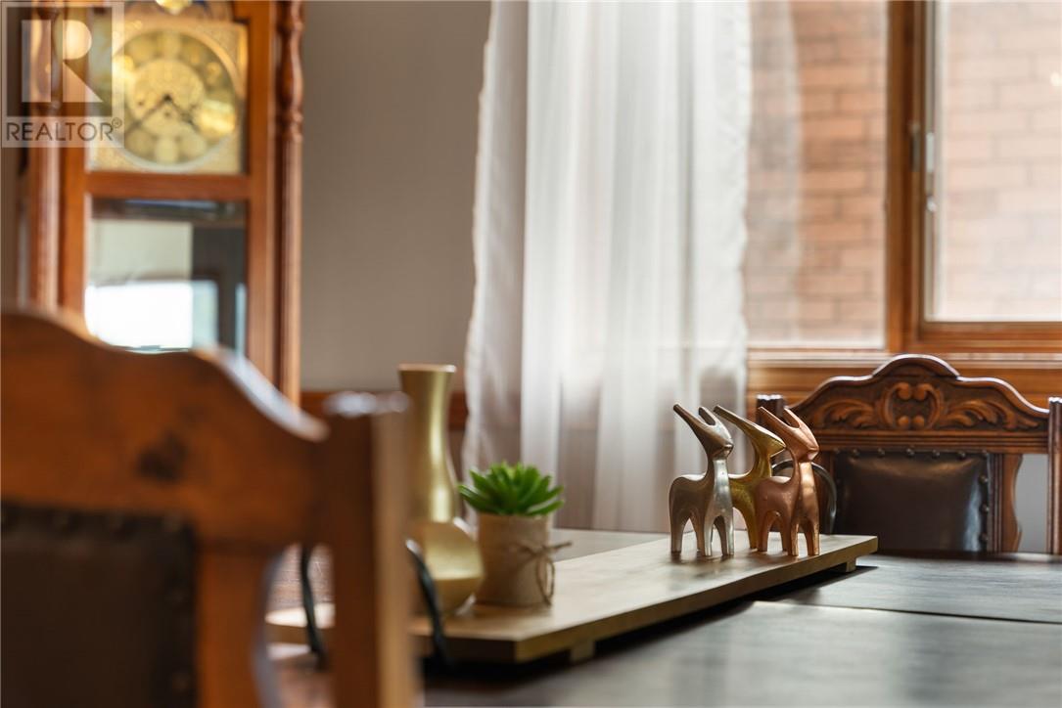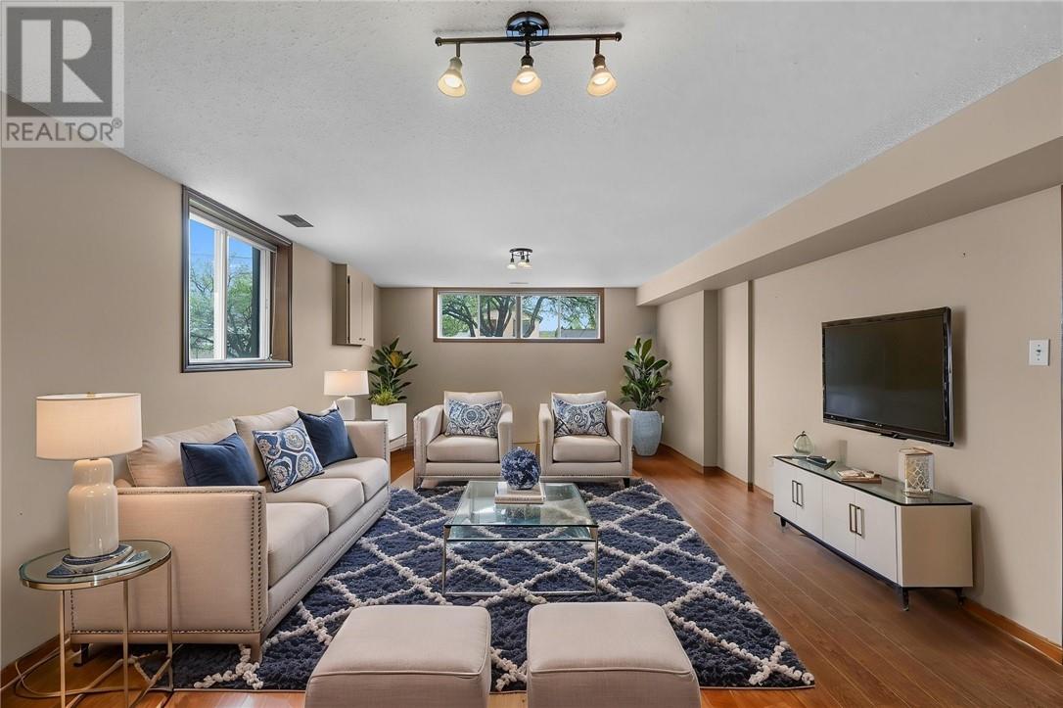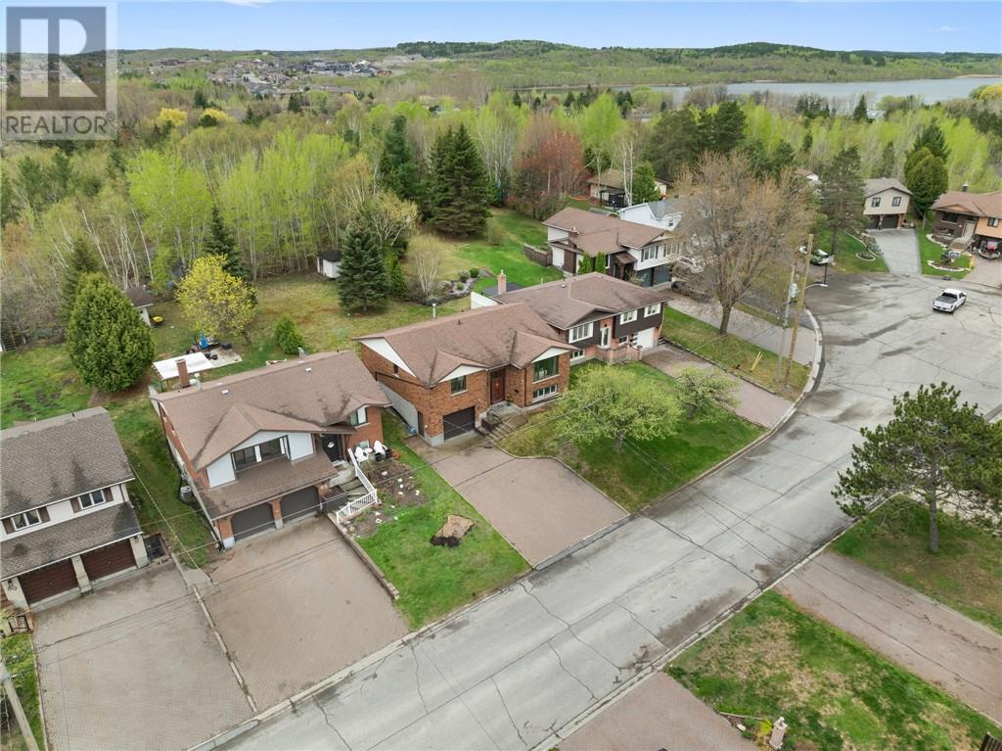101 Catalina Court Sudbury, Ontario P3E 5M5
$549,900
Welcome to 101 Catalina Court, a solid all-brick bungalow tucked away on a quiet court in Sudbury’s highly sought-after South End. This spacious home offers 4 bedrooms, 3 full bathrooms, and the ideal layout for families or anyone looking for comfort, convenience, and room to grow. Step inside to find a bright and welcoming space with a large rec room, perfect for movie nights, a play area, or entertaining guests. The backyard is generously sized and ready for your personal touch—create your dream outdoor oasis for summer barbecues and family fun. Enjoy the convenience of an attached garage, and rest easy knowing you’re just minutes from the Four Corners, excellent schools, shopping, dining, and all the amenities that make life easier. Whether you're looking to settle into a cozy forever home or want a property you can transform and make your own, this one checks all the boxes. 101 Catalina Court is waiting for your personal touches!!Some rooms have been staged virtually. (id:50886)
Open House
This property has open houses!
2:00 pm
Ends at:4:00 pm
Property Details
| MLS® Number | 2122365 |
| Property Type | Single Family |
| Equipment Type | Furnace, Water Heater |
| Rental Equipment Type | Furnace, Water Heater |
Building
| Bathroom Total | 3 |
| Bedrooms Total | 4 |
| Basement Type | Full |
| Cooling Type | Central Air Conditioning |
| Exterior Finish | Brick |
| Flooring Type | Hardwood, Laminate, Tile, Carpeted |
| Heating Type | Forced Air, Baseboard Heaters |
| Roof Material | Asphalt Shingle |
| Roof Style | Unknown |
| Type | House |
| Utility Water | Municipal Water |
Parking
| Attached Garage |
Land
| Acreage | No |
| Sewer | Municipal Sewage System |
| Size Total Text | Under 1/2 Acre |
| Zoning Description | R1-5 |
Rooms
| Level | Type | Length | Width | Dimensions |
|---|---|---|---|---|
| Basement | Bathroom | 4'4 x 7'0 | ||
| Basement | Bedroom | 13'9 x 12'4 | ||
| Basement | Recreational, Games Room | 13'9 x 23'7 | ||
| Main Level | Ensuite | 5'11 x 4'11 | ||
| Main Level | Primary Bedroom | 14'2 x 12'10 | ||
| Main Level | Bedroom | 5'11 x 12'7 | ||
| Main Level | Bedroom | 12'1 x 9'1 | ||
| Main Level | Bathroom | 5'4 x 8'3 | ||
| Main Level | Living Room | 13'9 x 14'7 | ||
| Main Level | Dining Room | 15'2 x 10'2 | ||
| Main Level | Kitchen | 15'2 x 10'2 |
https://www.realtor.ca/real-estate/28346477/101-catalina-court-sudbury
Contact Us
Contact us for more information
Connie Mccue
Broker
(705) 688-0082
conniemccue.royallepage.ca/
www.facebook.com/conniemccuebroker
860 Lasalle Blvd
Sudbury, Ontario P3A 1X5
(705) 688-0007
(705) 688-0082


