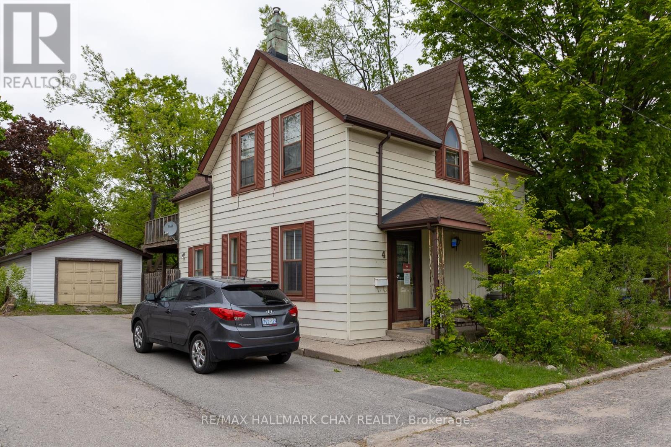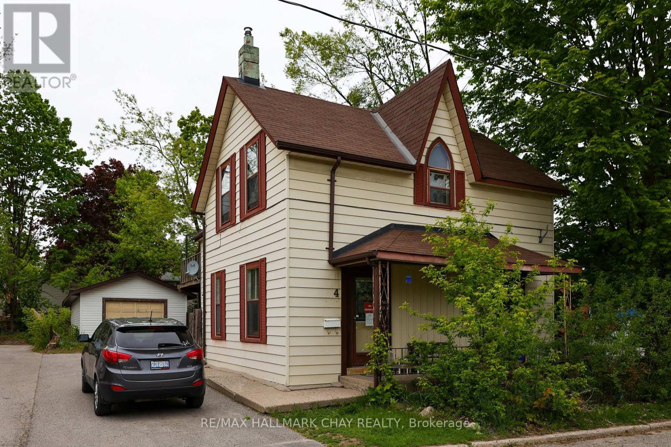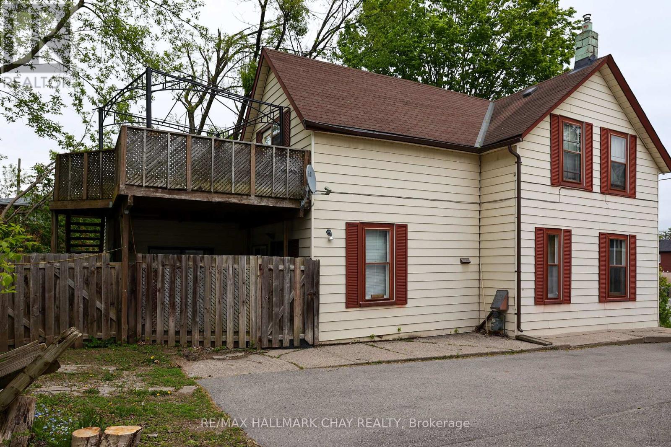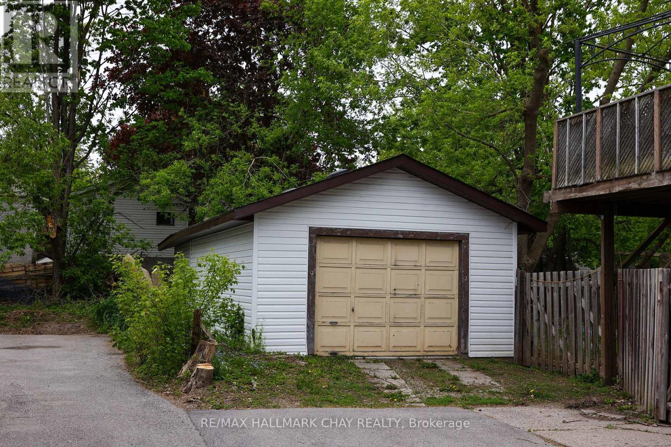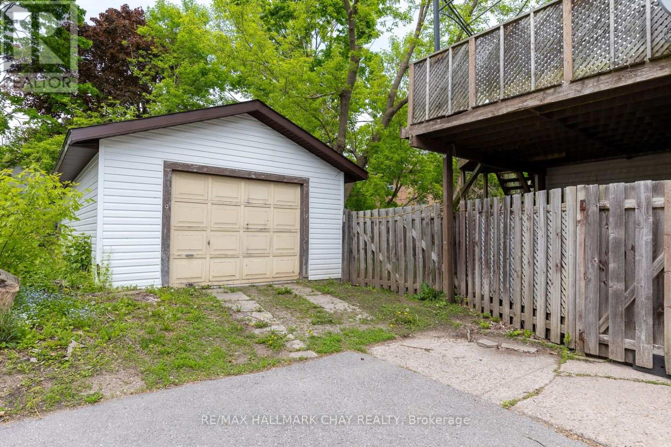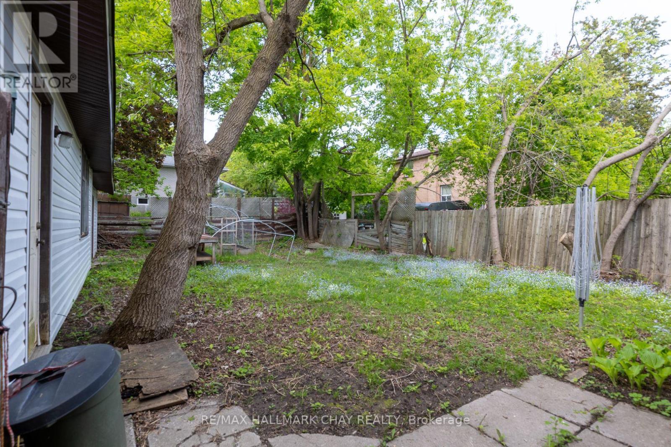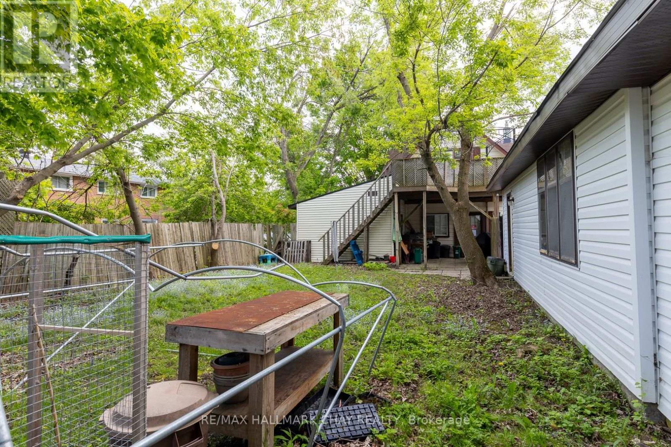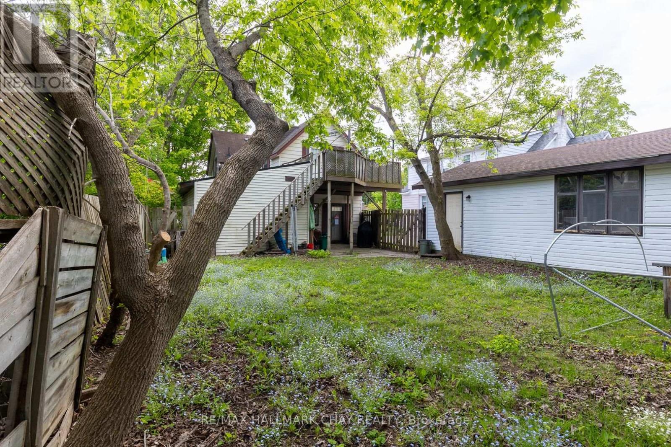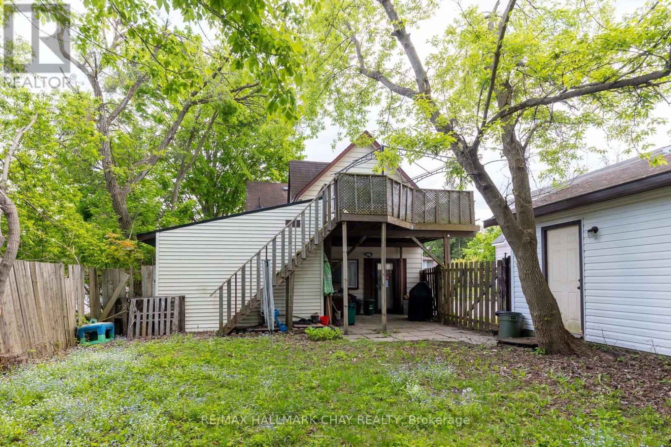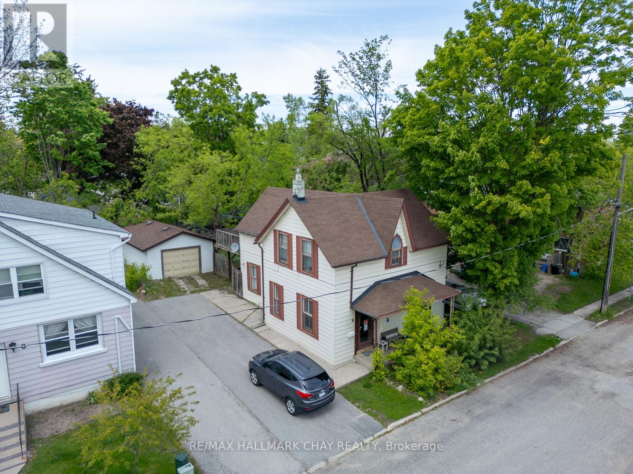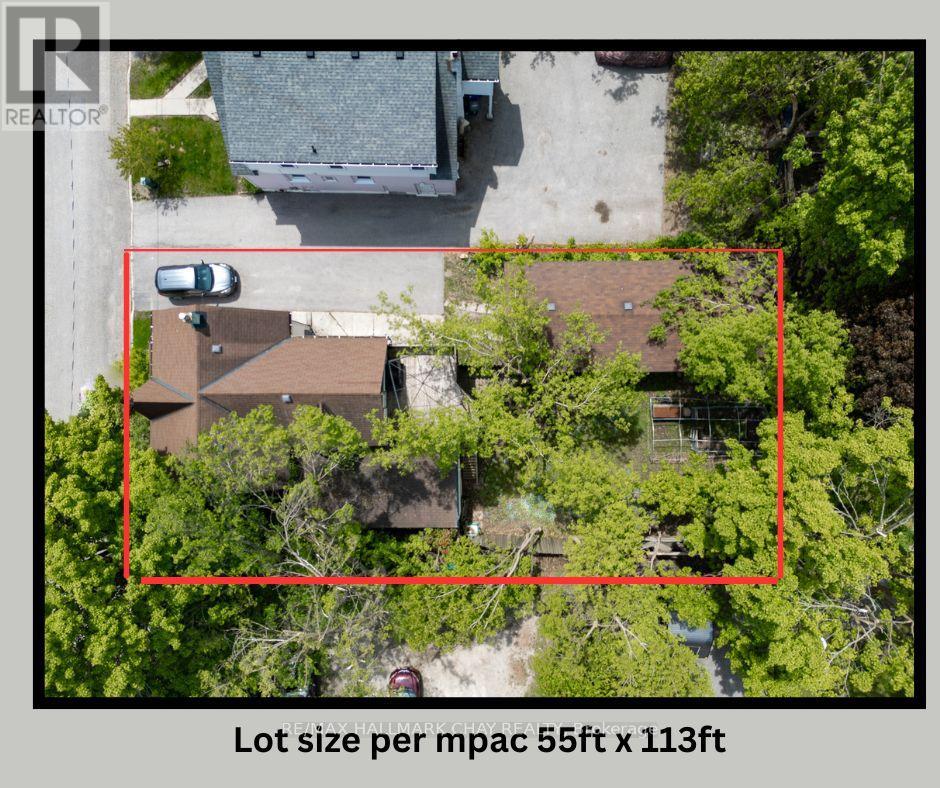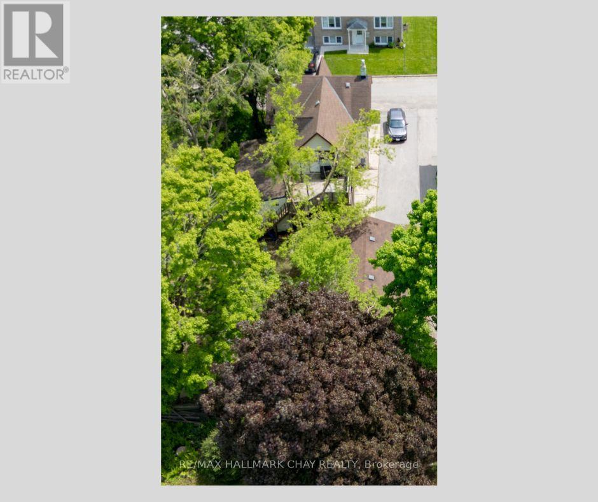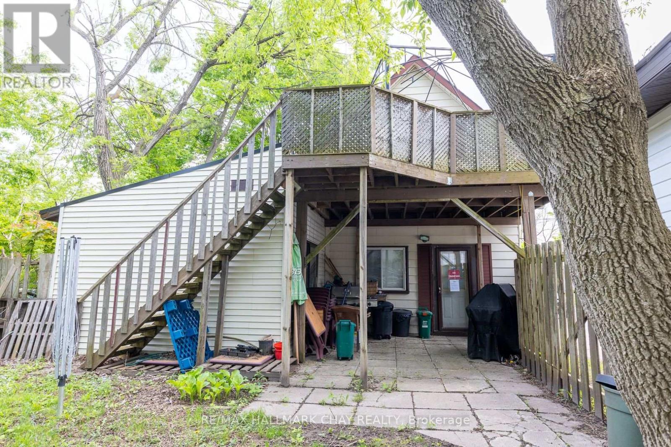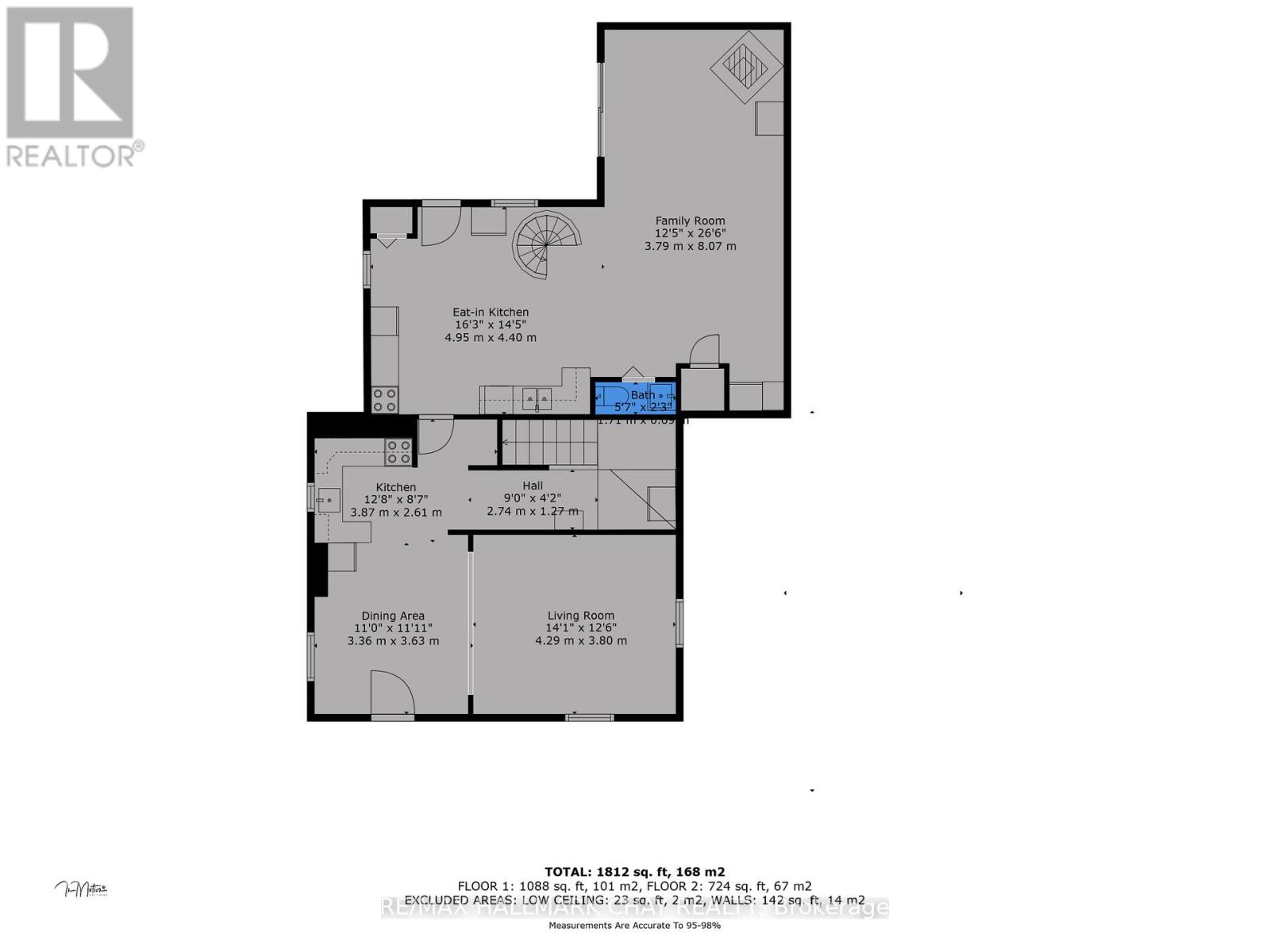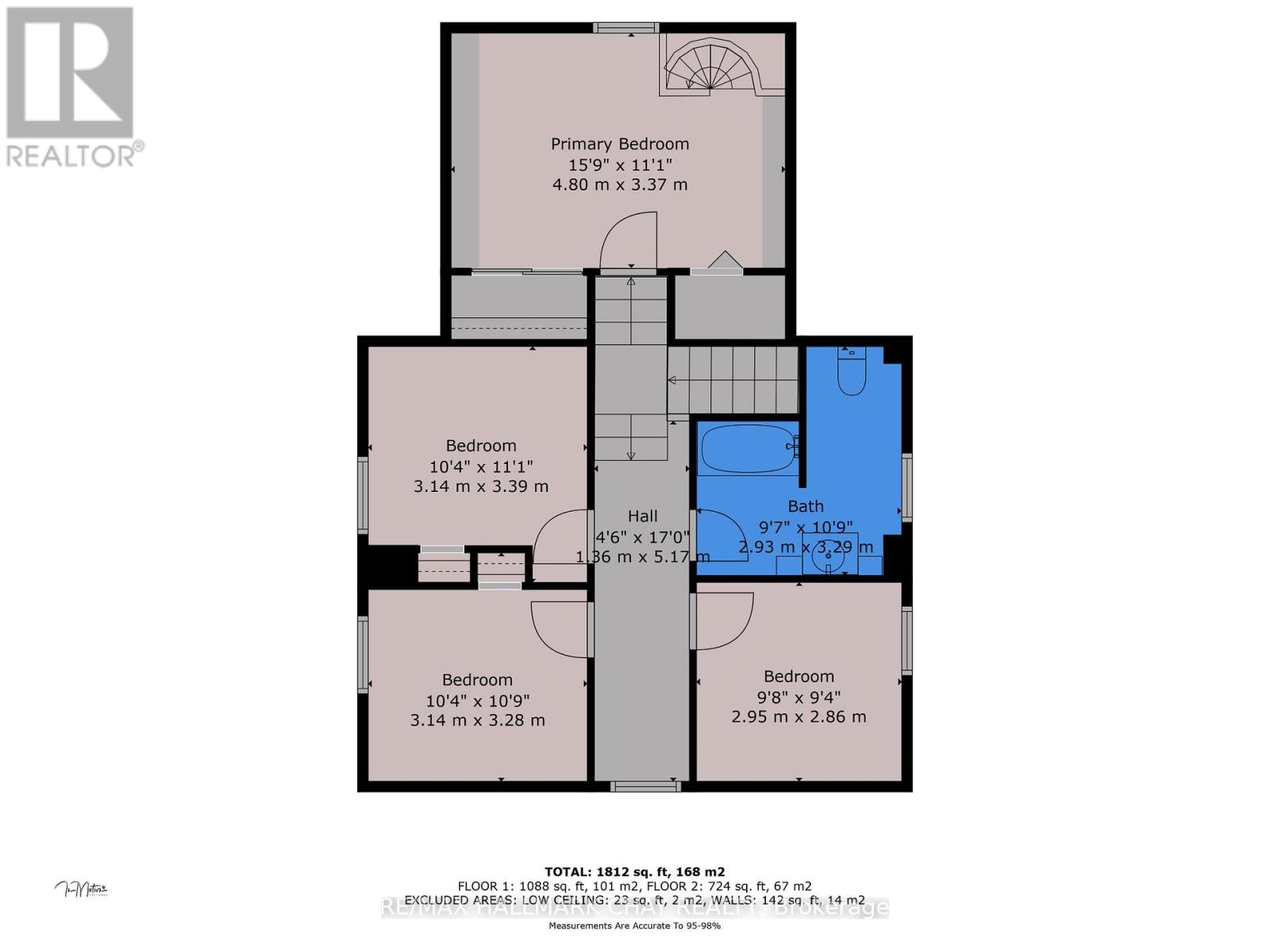4 East Street Barrie, Ontario L4M 2N4
$575,000
Property is being sold "As is, Where is". Unique century home on 55 X 115 Lot close to downtown Barrie. The front portion of the home is the original home with a stone basement. The back half is an addition with crawl space. A spacious Kitchen at the back of the house walks out to a deck and back yard. The front features a 2nd compact kitchenette and 2nd living area. The 2nd story features 4 bedrooms with the primary bedroom at the back of the house with a walk-out to a balcony. 1 of the other bedrooms is currently used as office (no closet). The basement is a stone basement and houses the laundry area and mechanical equipment. A large garage (41' 6" x 15' 6") with 2 tandem spots and ample parking are also features of the property. (The back of the garage is currently used as a work shop). Currently the zoning for the property is RM2. Proposed rezoning is NL1. The city of Barrie's official plan is in work with a finalization of the plan estimated to be completed this summer. Barrie is a growing vibrant city with population estimated to double by 2051. This property offers potential for the right individual with a vision (id:50886)
Property Details
| MLS® Number | S12164262 |
| Property Type | Single Family |
| Community Name | Wellington |
| Amenities Near By | Park, Hospital, Public Transit, Schools |
| Equipment Type | Water Heater - Gas, Water Heater |
| Features | Level Lot, Flat Site, Sump Pump |
| Parking Space Total | 5 |
| Rental Equipment Type | Water Heater - Gas, Water Heater |
| Structure | Porch |
Building
| Bathroom Total | 1 |
| Bedrooms Above Ground | 4 |
| Bedrooms Total | 4 |
| Appliances | Dishwasher, Freezer, Stove, Refrigerator |
| Basement Development | Unfinished |
| Basement Type | Partial (unfinished) |
| Construction Style Attachment | Detached |
| Cooling Type | None |
| Exterior Finish | Aluminum Siding |
| Fireplace Present | Yes |
| Flooring Type | Hardwood, Laminate, Vinyl |
| Foundation Type | Stone |
| Heating Fuel | Natural Gas |
| Heating Type | Forced Air |
| Stories Total | 2 |
| Size Interior | 1,500 - 2,000 Ft2 |
| Type | House |
| Utility Water | Municipal Water |
Parking
| Detached Garage | |
| Garage | |
| Tandem |
Land
| Acreage | No |
| Land Amenities | Park, Hospital, Public Transit, Schools |
| Sewer | Sanitary Sewer |
| Size Depth | 113 Ft |
| Size Frontage | 55 Ft |
| Size Irregular | 55 X 113 Ft |
| Size Total Text | 55 X 113 Ft|under 1/2 Acre |
| Zoning Description | Rm2 |
Rooms
| Level | Type | Length | Width | Dimensions |
|---|---|---|---|---|
| Second Level | Primary Bedroom | 4.55 m | 3.9 m | 4.55 m x 3.9 m |
| Second Level | Bedroom | 3 m | 2.6 m | 3 m x 2.6 m |
| Second Level | Bedroom | 3.1 m | 2.6 m | 3.1 m x 2.6 m |
| Second Level | Bedroom | 3.1 m | 2 m | 3.1 m x 2 m |
| Second Level | Bathroom | 2.1 m | 2.6 m | 2.1 m x 2.6 m |
| Main Level | Living Room | 7.6 m | 3.66 m | 7.6 m x 3.66 m |
| Main Level | Kitchen | 1.6 m | 1.85 m | 1.6 m x 1.85 m |
| Main Level | Kitchen | 4.2 m | 3.38 m | 4.2 m x 3.38 m |
| Main Level | Living Room | 7.62 m | 3.9 m | 7.62 m x 3.9 m |
| Ground Level | Bathroom | 1.7 m | 0.7 m | 1.7 m x 0.7 m |
https://www.realtor.ca/real-estate/28347439/4-east-street-barrie-wellington-wellington
Contact Us
Contact us for more information
Patricia Mccallum
Salesperson
www.patriciasellsbarrie.ca/
www.facebook.com/homesinbarrie
www.linkedin.com/in/patriciamccallumrealtor/
218 Bayfield St, 100078 & 100431
Barrie, Ontario L4M 3B6
(705) 722-7100
(705) 722-5246
www.remaxchay.com/
Candi Grant
Salesperson
www.barriehomesearch.com/
218 Bayfield St, 100078 & 100431
Barrie, Ontario L4M 3B6
(705) 722-7100
(705) 722-5246
www.remaxchay.com/

