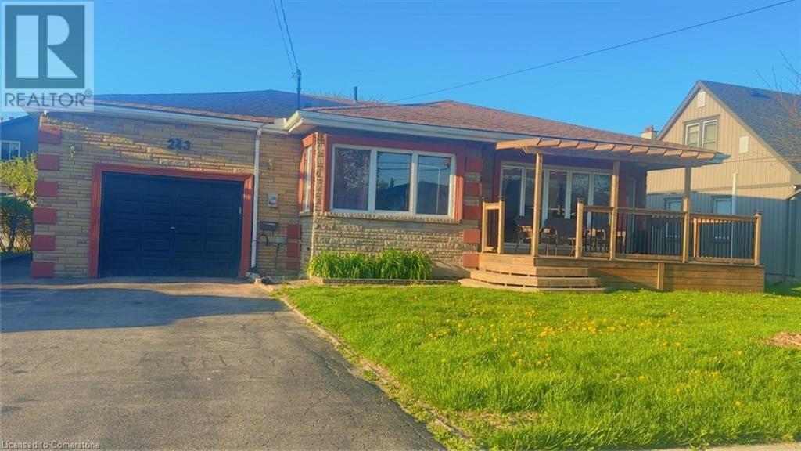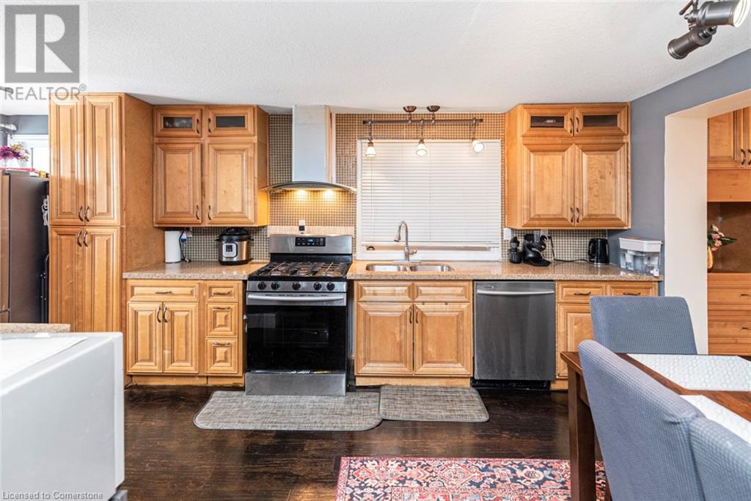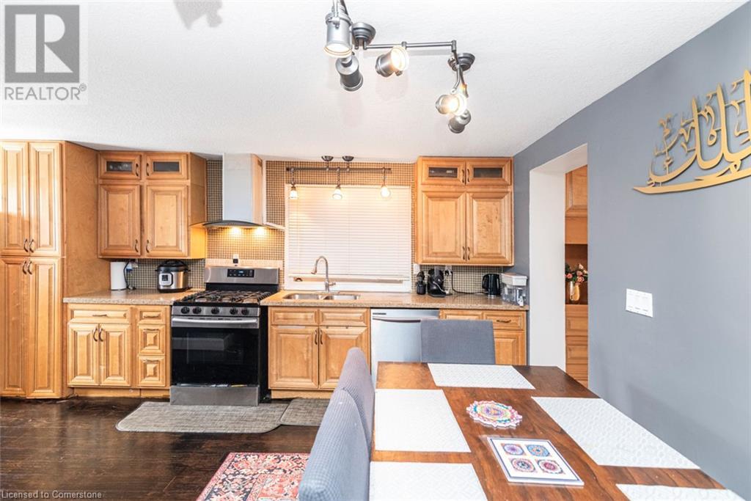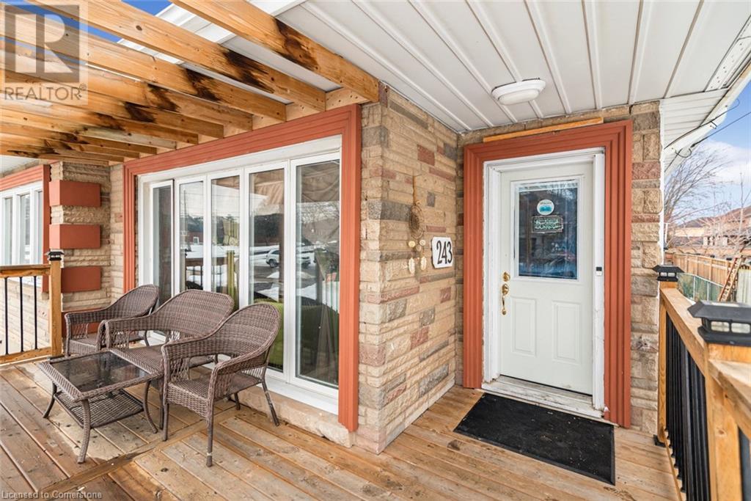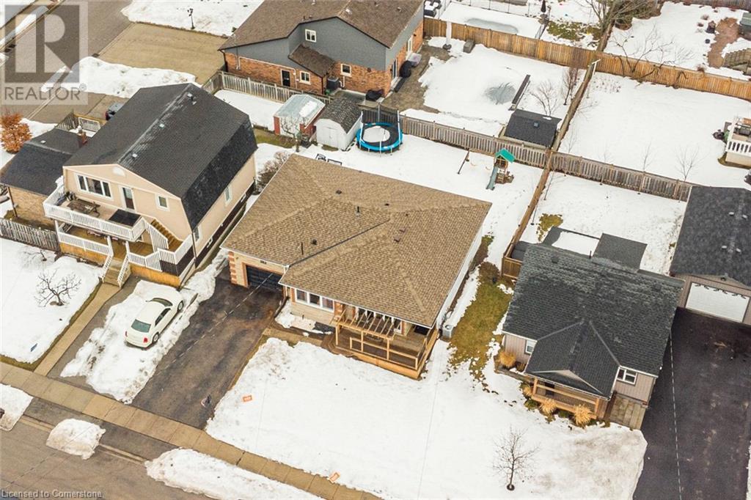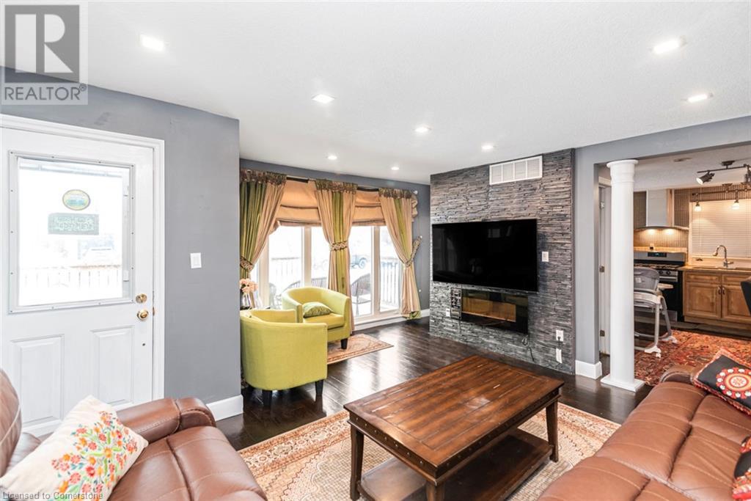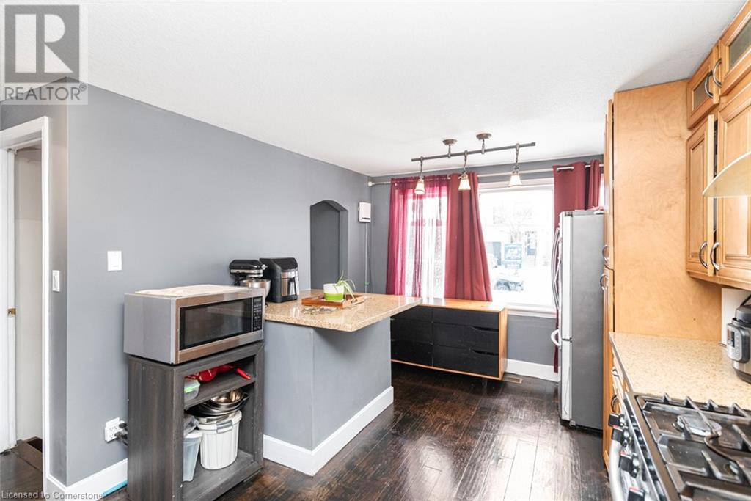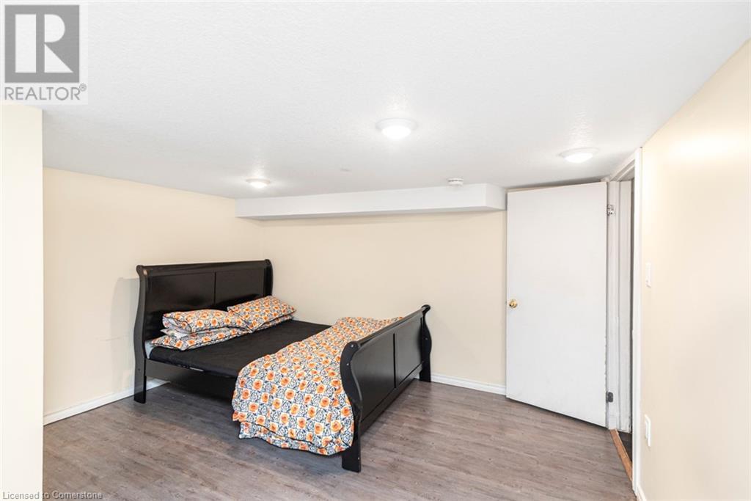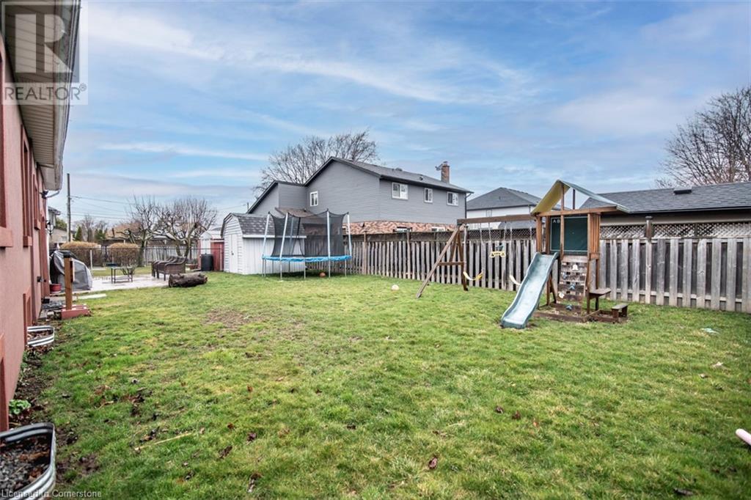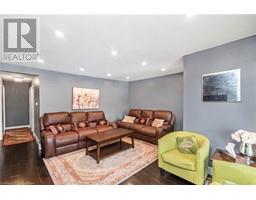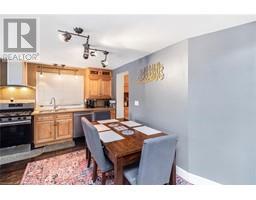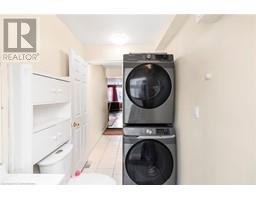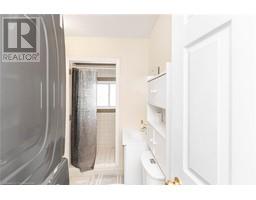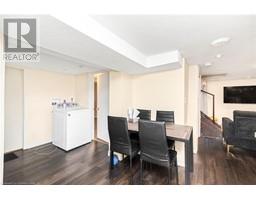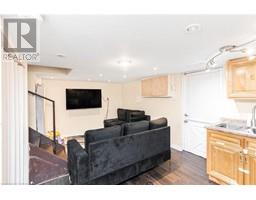243 Federal Street Stoney Creek, Ontario L8E 1P6
$899,900
Large Bungalow, Over 2000 SF of finished living area, 3+3 Bedrooms, 3 full washrooms, fully finished basement, a complete 3 Bedrooms in law set up with separate entrance through the Garage & its separate Laundry. House is at excellent lower Stoney Creek location in a great neighborhood. Wide lot and Stone exterior provide fantastic curb appeal. Renovated in 2020 with two Maple kitchens/w Island on main floor, AC & Furnace, updated electrical, plumbing, flooring, roof and neutral paint through out the house. lots of pot lights. Over sized attached Garage. Ideal location near parks, public transit, schools and amenities. RSA (id:50886)
Property Details
| MLS® Number | 40731214 |
| Property Type | Single Family |
| Amenities Near By | Hospital, Park, Public Transit, Schools, Shopping |
| Features | Sump Pump, In-law Suite |
| Parking Space Total | 6 |
Building
| Bathroom Total | 4 |
| Bedrooms Above Ground | 3 |
| Bedrooms Below Ground | 2 |
| Bedrooms Total | 5 |
| Appliances | Dishwasher, Refrigerator, Gas Stove(s) |
| Architectural Style | Bungalow |
| Basement Development | Finished |
| Basement Type | Full (finished) |
| Construction Style Attachment | Detached |
| Cooling Type | Central Air Conditioning |
| Exterior Finish | Stone, Stucco |
| Foundation Type | Block |
| Heating Fuel | Natural Gas |
| Heating Type | Forced Air |
| Stories Total | 1 |
| Size Interior | 2,176 Ft2 |
| Type | House |
| Utility Water | Municipal Water |
Parking
| Attached Garage |
Land
| Acreage | No |
| Land Amenities | Hospital, Park, Public Transit, Schools, Shopping |
| Sewer | Municipal Sewage System |
| Size Depth | 100 Ft |
| Size Frontage | 61 Ft |
| Size Total Text | Under 1/2 Acre |
| Zoning Description | R6 |
Rooms
| Level | Type | Length | Width | Dimensions |
|---|---|---|---|---|
| Basement | Utility Room | Measurements not available | ||
| Basement | 3pc Bathroom | Measurements not available | ||
| Basement | Laundry Room | Measurements not available | ||
| Basement | Bedroom | 12'5'' x 7'10'' | ||
| Basement | Bedroom | 13'8'' x 11'2'' | ||
| Basement | 3pc Bathroom | 14'1'' x 12'9'' | ||
| Basement | Kitchen | 11'7'' x 7'5'' | ||
| Basement | Recreation Room | 11'0'' x 9'9'' | ||
| Main Level | Laundry Room | Measurements not available | ||
| Main Level | 3pc Bathroom | Measurements not available | ||
| Main Level | 4pc Bathroom | Measurements not available | ||
| Main Level | Bedroom | 11'2'' x 8'1'' | ||
| Main Level | Bedroom | 11'5'' x 8'9'' | ||
| Main Level | Primary Bedroom | 11'5'' x 11'0'' | ||
| Main Level | Eat In Kitchen | 19'1'' x 17'4'' | ||
| Main Level | Living Room | 15'9'' x 14'10'' |
https://www.realtor.ca/real-estate/28346296/243-federal-street-stoney-creek
Contact Us
Contact us for more information
Surat S. Multani
Salesperson
(905) 664-2300
860 Queenston Road Suite A
Stoney Creek, Ontario L8G 4A8
(905) 545-1188
(905) 664-2300

