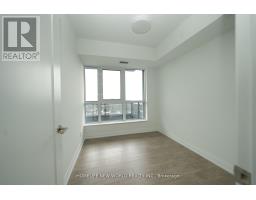2507 - 286 Main Street Toronto, Ontario M4C 0B3
$2,700 Monthly
Daydreamers welcome! Brand new Linx condos by Tribute Communities presents its 2 bdrm, 2 bath, facing panoramic South views of downtown Toronto & Lake Ontario w/evening sunsets as a backdrop are the perfect way unwind at home. Open-concept interior features more than 800 sqft of living space w/an extra 140 sqft of two outdoor balcony space; airy living/dining spaces w/floor-to-ceiling windows & walkout to oversized balcony; modern kitchen w/quartz counters & large centre island are perfect for entertaining; large primary bdrm w/floor-to-ceiling windows & sleek 3 pc ensuite; generous 2nd bdrm; & spa-like 4 piece main bath! Centrally located in the vibrant Danforth Neighbourhood w/extensive dining & shopping options around every corner! Easy access to Main St. Subway, 506 Streetcar, & Danforth GO "linking" residents to all corners of Toronto & its Suburbs. Top notch building amenities include fully equipped gym; all-inclusive party room w/bar, kitchen, & dining spaces; Outdoor Terrace w/BBQ's; Kids Playroom; Tech Lounge; Bike Storage Room & Pet Spa! (id:50886)
Property Details
| MLS® Number | E12163839 |
| Property Type | Single Family |
| Community Name | East End-Danforth |
| Community Features | Pet Restrictions |
| Features | Balcony |
| View Type | City View, Lake View |
Building
| Bathroom Total | 2 |
| Bedrooms Above Ground | 2 |
| Bedrooms Total | 2 |
| Age | 0 To 5 Years |
| Appliances | Garage Door Opener Remote(s), Cooktop, Dishwasher, Dryer, Freezer, Microwave, Oven, Washer, Refrigerator |
| Cooling Type | Central Air Conditioning |
| Exterior Finish | Concrete |
| Flooring Type | Laminate |
| Heating Fuel | Natural Gas |
| Heating Type | Forced Air |
| Size Interior | 800 - 899 Ft2 |
| Type | Apartment |
Parking
| No Garage |
Land
| Acreage | No |
Rooms
| Level | Type | Length | Width | Dimensions |
|---|---|---|---|---|
| Flat | Living Room | 5.03 m | 5.03 m | 5.03 m x 5.03 m |
| Flat | Dining Room | 5.03 m | 5.03 m | 5.03 m x 5.03 m |
| Flat | Kitchen | 5.03 m | 5.03 m | 5.03 m x 5.03 m |
| Flat | Primary Bedroom | 3.35 m | 3.35 m | 3.35 m x 3.35 m |
| Flat | Bedroom 2 | 3 m | 2.5 m | 3 m x 2.5 m |
| Flat | Foyer | Measurements not available |
Contact Us
Contact us for more information
Leon Zheng
Broker
www.leonzheng.com
201 Consumers Rd., Ste. 205
Toronto, Ontario M2J 4G8
(416) 490-1177
(416) 490-1928
www.homelifenewworld.com/











































