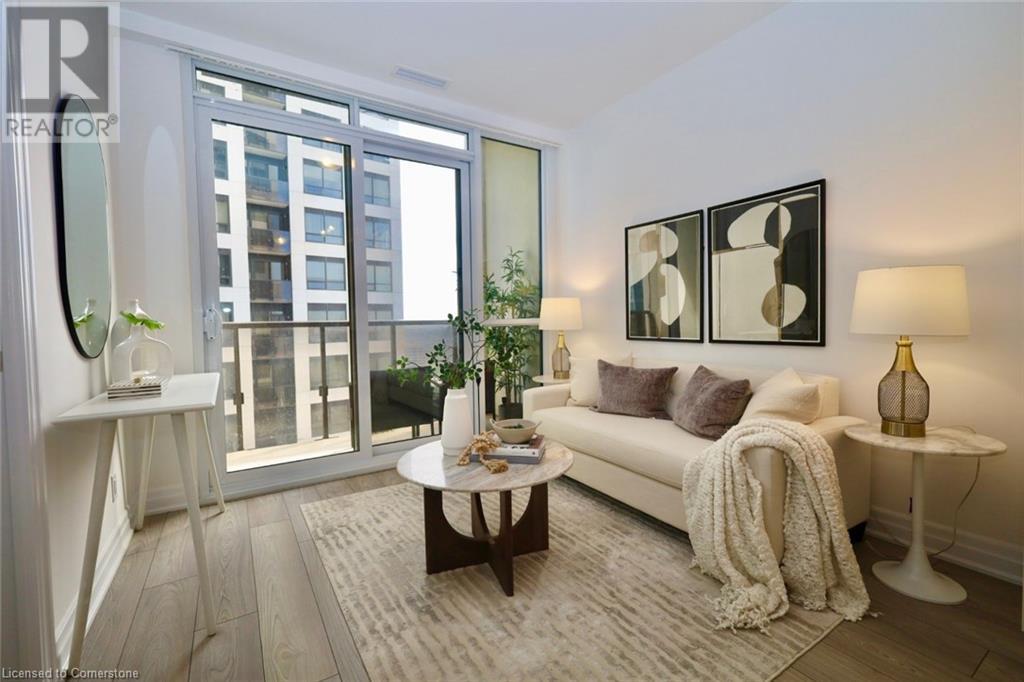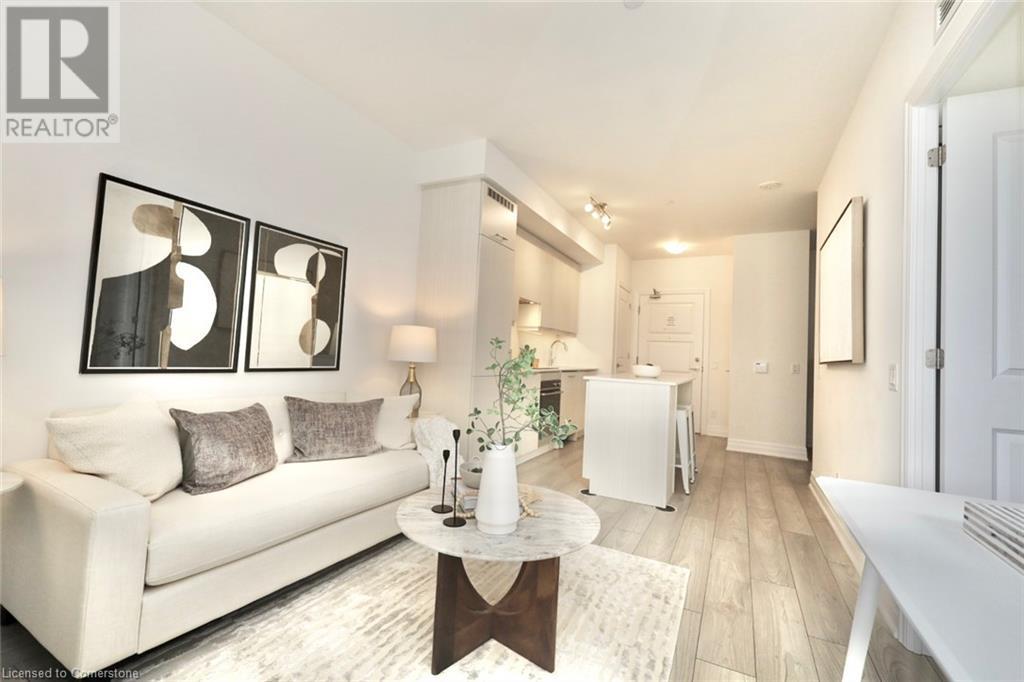36 Elm Drive W Unit# 2203 Mississauga, Ontario L3B 0N3
$529,900Maintenance, Insurance, Heat, Water
$483.83 Monthly
Maintenance, Insurance, Heat, Water
$483.83 MonthlyDiscover stylish urban living in this spacious 1-bedroom + den, 2-bathroom condo in the heart Mississauga's City suite Centre. Located in the sought-after Edge Towers community, this suite blends comfort, function, and modern design in one of the city's most connected locations. Step into an inviting, open-concept living space with 9-foot ceilings, clean modern finishes, and floor -to -ceiling windows. The kitchen features quartz countertops, sleek cabinetry & kitchen island- ideal for cooking and entertaining. The primary bedroom includes its own 4 -piece ensuite and ample closet space, while the versatile den is perfect for a home office or guest space. Enjoy the convenience of in -suite laundry and a second bathroom for added comfort Building amenities include 24 -hour concierge, Guest Suites for overnight company state-of-the-art Fitness Centre & Yoga Studio, Wi-Fi Lounge & Games Room, Private Theatre & Media Room, Roof Top Terrace with amazing views and Sports Lounge located just minutes from Square One Shopping Centre, Sheridan & Mohawk College and quick access to Highways 401, 403, and 410 makes commuting easy. Includes 1 underground parking space and storage locker. (id:50886)
Property Details
| MLS® Number | 40730858 |
| Property Type | Single Family |
| Amenities Near By | Public Transit, Schools, Shopping |
| Community Features | High Traffic Area |
| Equipment Type | None |
| Features | Balcony |
| Parking Space Total | 1 |
| Rental Equipment Type | None |
| Storage Type | Locker |
| View Type | City View |
Building
| Bathroom Total | 2 |
| Bedrooms Above Ground | 2 |
| Bedrooms Total | 2 |
| Amenities | Exercise Centre, Guest Suite, Party Room |
| Appliances | Dishwasher, Dryer, Refrigerator, Stove, Washer |
| Basement Type | None |
| Constructed Date | 2023 |
| Construction Style Attachment | Attached |
| Cooling Type | Central Air Conditioning |
| Exterior Finish | Brick, Stucco |
| Half Bath Total | 1 |
| Heating Type | Heat Pump |
| Stories Total | 1 |
| Size Interior | 582 Ft2 |
| Type | Apartment |
| Utility Water | Municipal Water |
Parking
| Underground |
Land
| Access Type | Highway Access, Highway Nearby |
| Acreage | No |
| Land Amenities | Public Transit, Schools, Shopping |
| Sewer | Municipal Sewage System |
| Size Total Text | Unknown |
| Zoning Description | R3 |
Rooms
| Level | Type | Length | Width | Dimensions |
|---|---|---|---|---|
| Main Level | Bedroom | 10'0'' x 8'0'' | ||
| Main Level | Bedroom | 12'0'' x 10'0'' | ||
| Main Level | Kitchen | 10'0'' x 10'0'' | ||
| Main Level | Living Room | 10'0'' x 10'0'' | ||
| Main Level | 2pc Bathroom | Measurements not available | ||
| Main Level | 4pc Bathroom | Measurements not available |
https://www.realtor.ca/real-estate/28346114/36-elm-drive-w-unit-2203-mississauga
Contact Us
Contact us for more information
David Boersma
Broker
(905) 664-2300
www.youtube.com/embed/pPhF1Mw9rOY
http//www.davidboersma.ca
860 Queenston Road Unit 4b
Stoney Creek, Ontario L8G 4A8
(905) 545-1188
(905) 664-2300



























