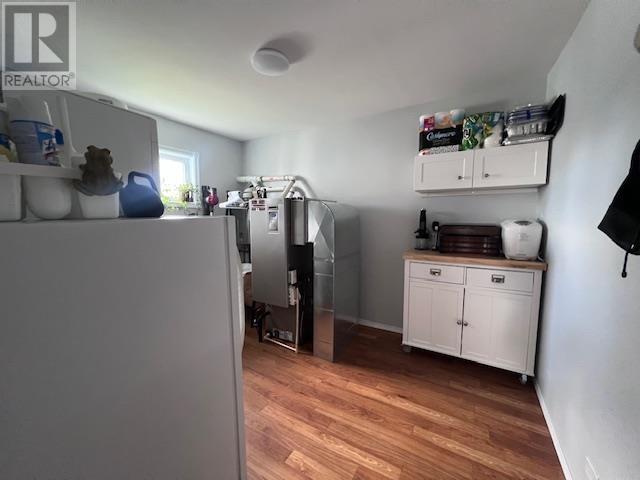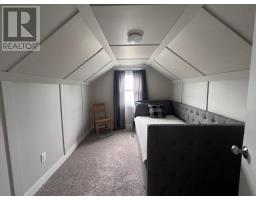1313 Fifth St E Fort Frances, Ontario P9A 1W2
$284,900
NEW LISTING Charming 3-Bedroom Home with Modern Updates! Welcome to your dream home! This delightful 3-bedroom residence has been thoughtfully updated and is now ready for you to move in and relax. Imagine savoring a cold beverage on the deck while grilling your favorite burgers or steaks on the BBQ! The current owners have cherished their time here, but it’s time for them to embark on a new chapter in retirement, closer to family. Their love and meticulous care for this home are evident throughout. Step inside to discover an inviting kitchen spacious enough for a dining table or cozy breakfast nook. You’ll appreciate the open layout that combines the comfortable living and dining areas, making it perfect for gatherings and family time. Ideal for a young family or those looking to downsize without the hassle of stairs and basements, the primary bedroom and beautifully renovated bathroom are conveniently located on the main floor, accompanied by a generous laundry, utility, and storage area. The upper level offers a wonderful space for kids or guests, beautifully furnished, with some items available to stay! From the front yard to the back, this home has it all—a lovely deck, a serene yard, and an oversized garage await your personal touch. Don't miss out on this incredible opportunity to create lasting memories. Contact us today to schedule your viewing and see how you can make this charming house your new home! RRD (id:50886)
Open House
This property has open houses!
1:30 pm
Ends at:3:00 pm
Charming 3-Bedroom Home with Modern Updates! Ideal for a young family or those looking to downsize without the hassle of stairs and basements. The primary bedroom and renovated bathroom on the main f
Property Details
| MLS® Number | TB251287 |
| Property Type | Single Family |
| Community Name | Fort Frances |
| Communication Type | High Speed Internet |
| Features | Crushed Stone Driveway |
| Structure | Deck |
Building
| Bathroom Total | 1 |
| Bedrooms Below Ground | 3 |
| Bedrooms Total | 3 |
| Appliances | Stove, Dryer, Microwave, Freezer, Window Coverings, Refrigerator, Washer |
| Basement Type | Crawl Space |
| Construction Style Attachment | Detached |
| Cooling Type | Central Air Conditioning |
| Exterior Finish | Siding, Vinyl |
| Heating Fuel | Natural Gas |
| Heating Type | Forced Air |
| Stories Total | 2 |
| Size Interior | 1,280 Ft2 |
| Utility Water | Municipal Water |
Parking
| Garage | |
| Detached Garage | |
| Gravel |
Land
| Access Type | Road Access |
| Acreage | No |
| Sewer | Sanitary Sewer |
| Size Frontage | 59.7500 |
| Size Total Text | Under 1/2 Acre |
Rooms
| Level | Type | Length | Width | Dimensions |
|---|---|---|---|---|
| Second Level | Bedroom | 10 x 9.5 | ||
| Second Level | Bedroom | 10.x 8 | ||
| Main Level | Living Room | 18 x 11.25 | ||
| Main Level | Primary Bedroom | 12.5 x 11.25 | ||
| Main Level | Kitchen | 11.25 x 10.5 | ||
| Main Level | Utility Room | 11.25 x 9 | ||
| Main Level | Bathroom | 4 |
Utilities
| Cable | Available |
| Electricity | Available |
| Natural Gas | Available |
https://www.realtor.ca/real-estate/28345542/1313-fifth-st-e-fort-frances-fort-frances
Contact Us
Contact us for more information
Kathy Judson
Salesperson
846 Macdonell St
Thunder Bay, Ontario P7B 5J1
(807) 344-5700
(807) 346-4037
WWW.REMAX-THUNDERBAY.COM



































