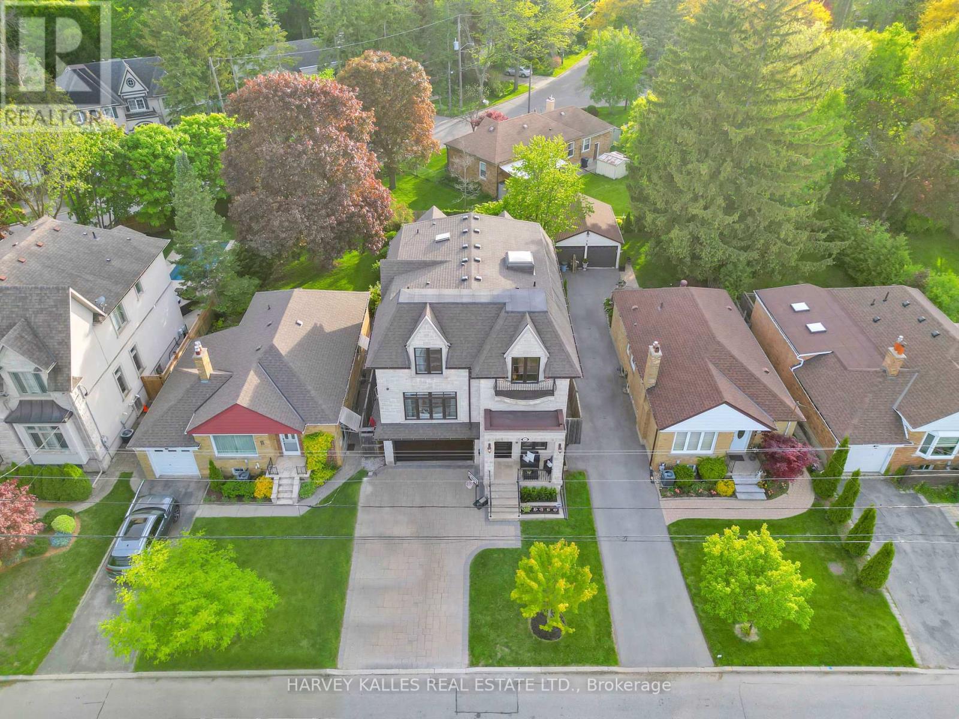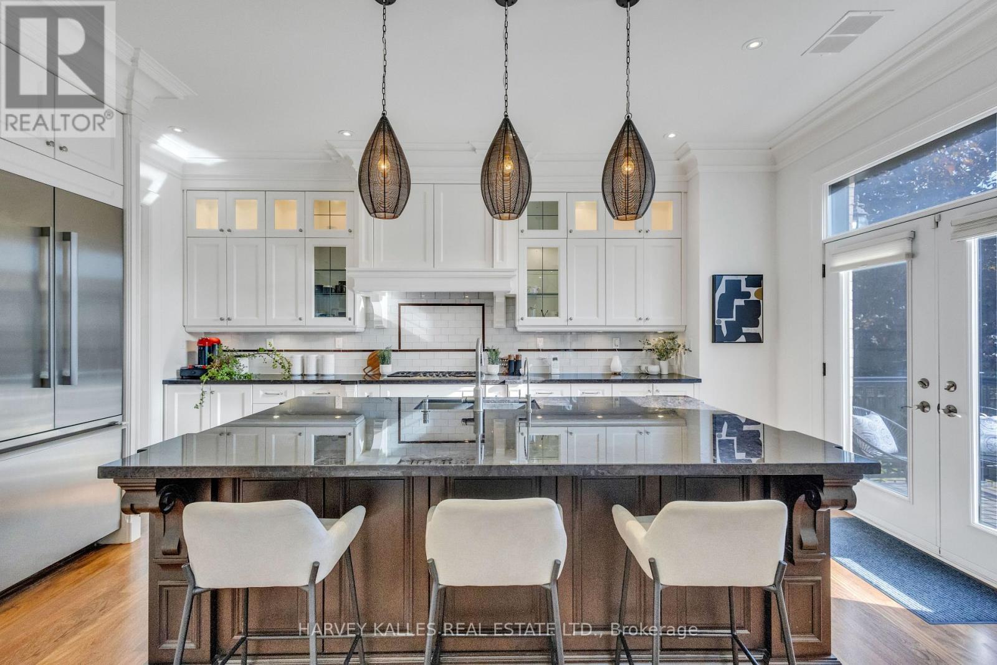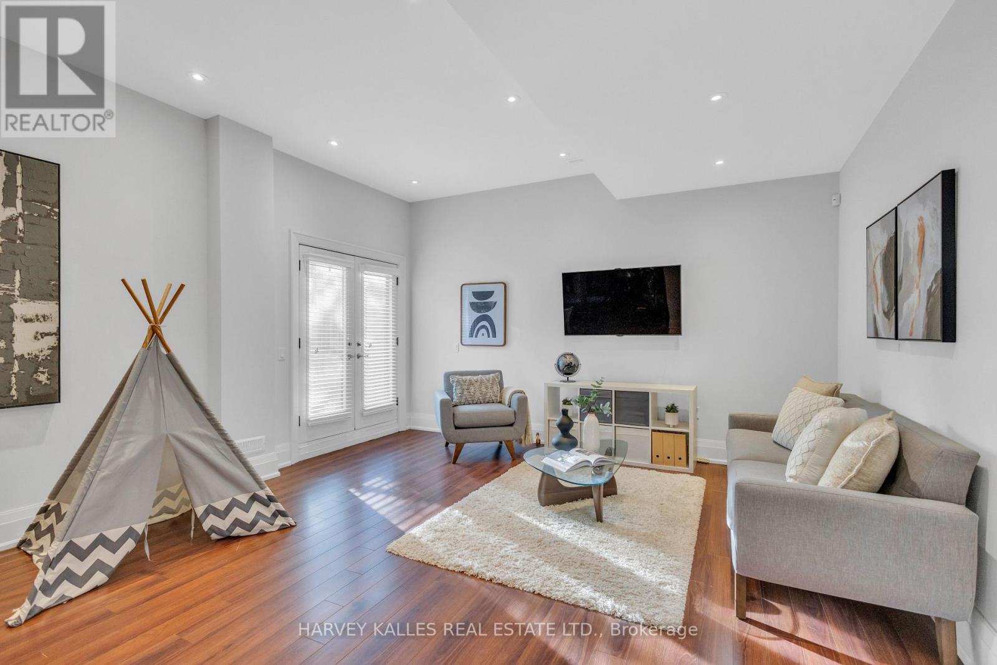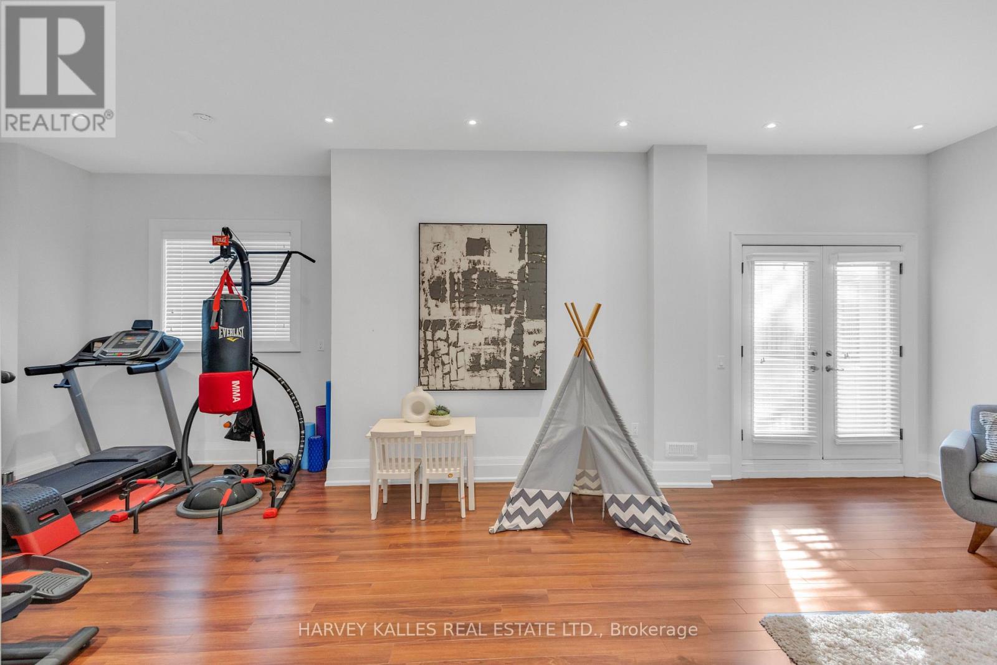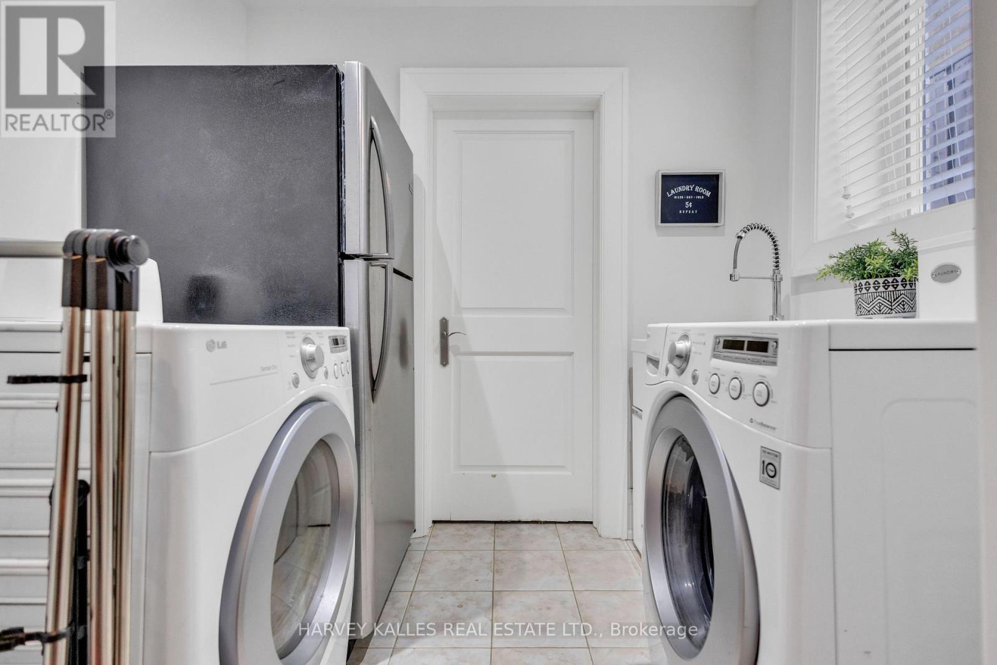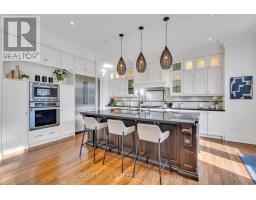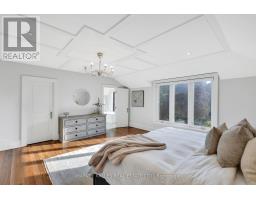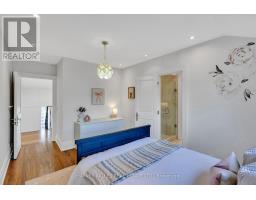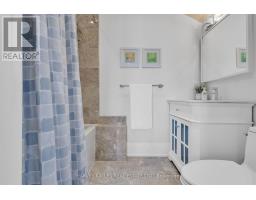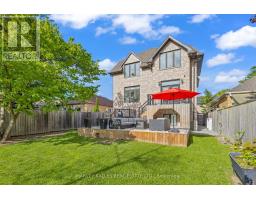10 Easton Road Toronto, Ontario M2N 2L3
$2,688,000
Magnificent custom-Built Residence with Timeless Elegance. This stunning home boasts a stately stone and brick facade, exuding curb appeal and craftsmanship. Step inside to a gourmet kitchen featuring a large centre island, built-in high-end appliances and a sunlit breakfast area with walk-out to the deck - perfect for entertaining. The primary suite impresses with coffered ceilings, a luxurious 6-piece ensuite, and a spacious walk-in closet. Designed with elegance throughout, the home includes halogen lighting, rich wainscoting, soaring ceilings, and crown moulding. Custom built-in shelving enhances both the library and family room. Enjoy the convenience to two laundry rooms, built-in speakers, hardwood floors, central vacuum, and a double garage with remote access. The home also features a flagstone porch, interlocking driveway, and 200-amp electrical panel. Located minutes from Yonge Street and nearby ravine trails, this is truly one of the best values in the area - offering a sun-filled, open-concept layout with a gorgeous, timeless floor plan. (id:50886)
Property Details
| MLS® Number | C12163476 |
| Property Type | Single Family |
| Community Name | Lansing-Westgate |
| Parking Space Total | 6 |
| Structure | Deck |
Building
| Bathroom Total | 5 |
| Bedrooms Above Ground | 4 |
| Bedrooms Total | 4 |
| Age | 6 To 15 Years |
| Amenities | Fireplace(s) |
| Appliances | Garage Door Opener Remote(s), Central Vacuum |
| Basement Features | Walk Out |
| Basement Type | N/a |
| Construction Style Attachment | Detached |
| Cooling Type | Central Air Conditioning |
| Exterior Finish | Brick, Stone |
| Fireplace Present | Yes |
| Fireplace Total | 2 |
| Flooring Type | Hardwood |
| Half Bath Total | 1 |
| Heating Fuel | Natural Gas |
| Heating Type | Forced Air |
| Stories Total | 2 |
| Size Interior | 2,500 - 3,000 Ft2 |
| Type | House |
| Utility Water | Municipal Water |
Parking
| Attached Garage | |
| Garage |
Land
| Acreage | No |
| Landscape Features | Landscaped |
| Sewer | Sanitary Sewer |
| Size Depth | 120 Ft |
| Size Frontage | 41 Ft ,3 In |
| Size Irregular | 41.3 X 120 Ft |
| Size Total Text | 41.3 X 120 Ft |
Rooms
| Level | Type | Length | Width | Dimensions |
|---|---|---|---|---|
| Second Level | Primary Bedroom | 5.4 m | 5 m | 5.4 m x 5 m |
| Second Level | Bedroom 2 | 4.06 m | 3.05 m | 4.06 m x 3.05 m |
| Second Level | Bedroom 3 | 4.75 m | 4.35 m | 4.75 m x 4.35 m |
| Second Level | Bedroom 4 | 3.67 m | 3.54 m | 3.67 m x 3.54 m |
| Basement | Other | Measurements not available | ||
| Lower Level | Recreational, Games Room | 9.03 m | 5 m | 9.03 m x 5 m |
| Lower Level | Bedroom 5 | 3.54 m | 3.17 m | 3.54 m x 3.17 m |
| Main Level | Living Room | 5.27 m | 3.9 m | 5.27 m x 3.9 m |
| Main Level | Dining Room | 4.03 m | 3.45 m | 4.03 m x 3.45 m |
| Main Level | Office | 3.47 m | 2.16 m | 3.47 m x 2.16 m |
| Main Level | Kitchen | 4.98 m | 3.5 m | 4.98 m x 3.5 m |
| Main Level | Eating Area | Measurements not available | ||
| Main Level | Family Room | 3.25 m | 4.98 m | 3.25 m x 4.98 m |
https://www.realtor.ca/real-estate/28345506/10-easton-road-toronto-lansing-westgate-lansing-westgate
Contact Us
Contact us for more information
Ronit Barzilay
Broker
(416) 441-2888
ronitbarzilay.com/
www.facebook.com/pages/Ronit-Barzilay-Harvey-Kalles-Real-Estate-Ltd-Brokerage/25040196499502
www.linkedin.com/profile/view?id=195660625&authType=NAME_SEARCH&authToken=apCB&locale=en_US&
2145 Avenue Road
Toronto, Ontario M5M 4B2
(416) 441-2888
www.harveykalles.com/

