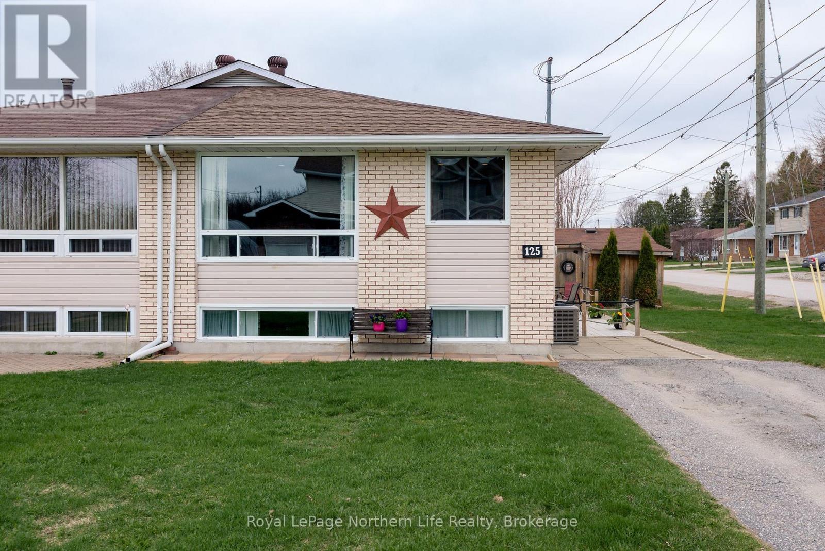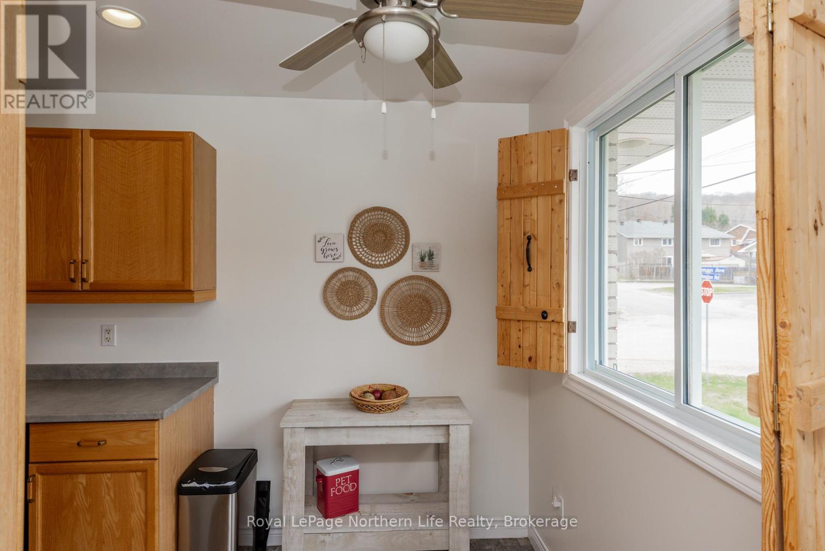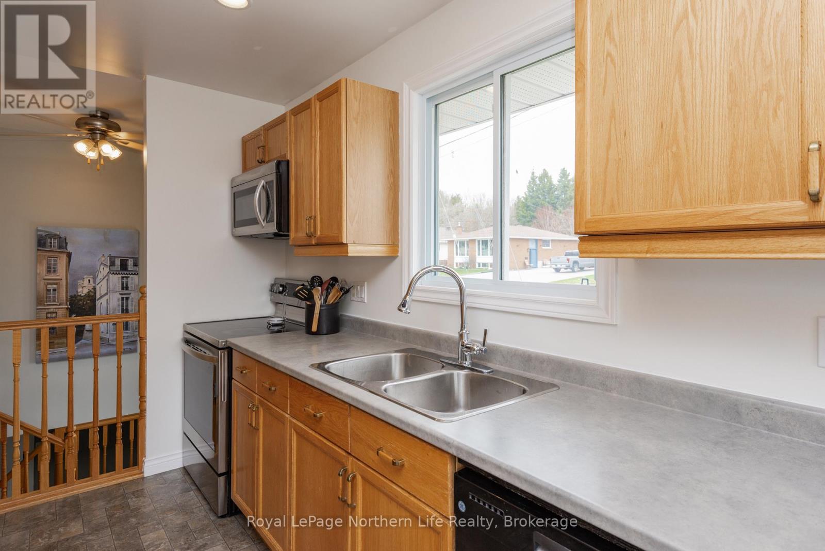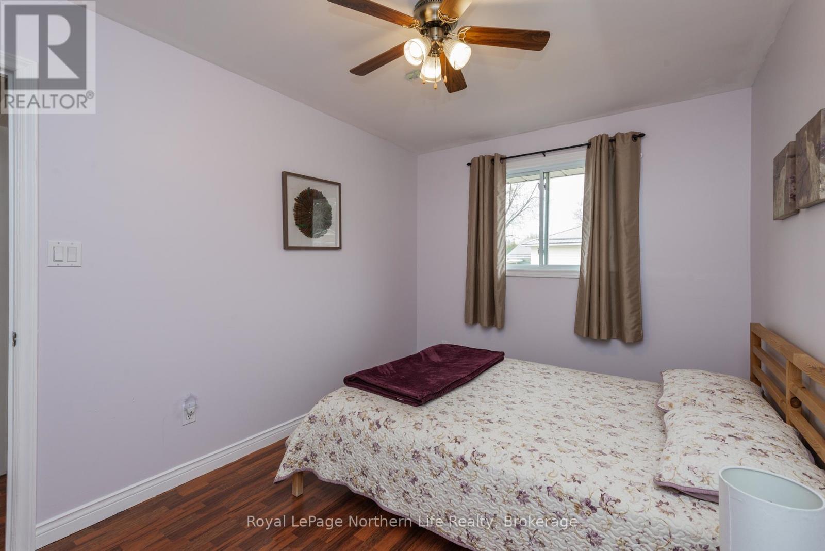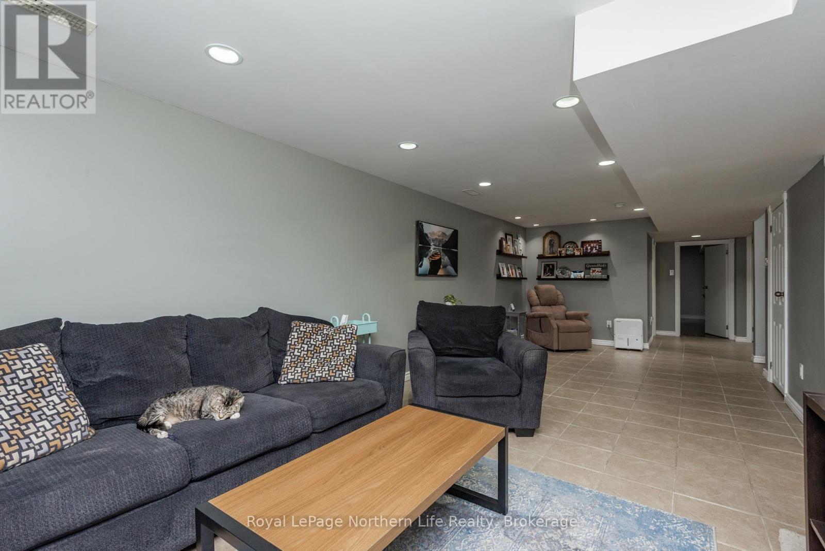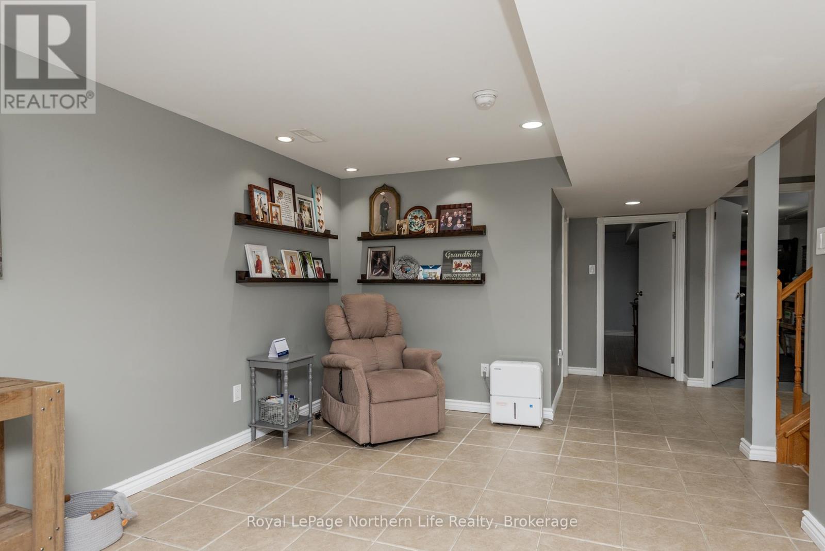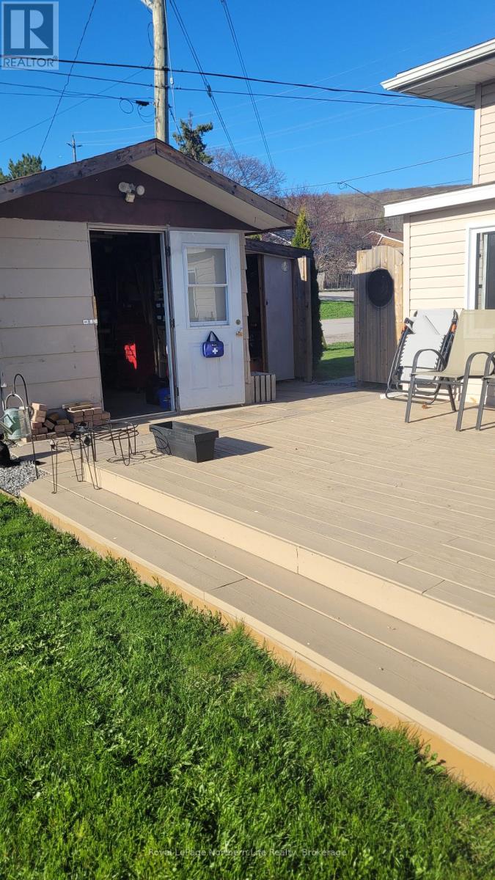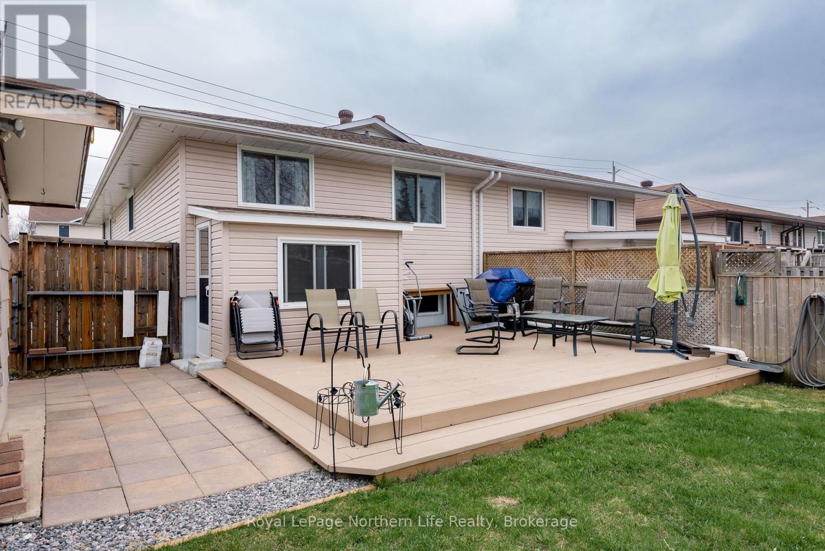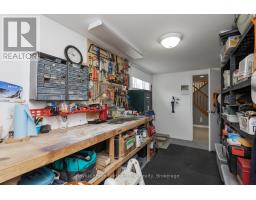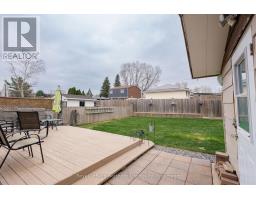125 Johnston Road North Bay, Ontario P1B 8G1
$409,000
Welcome to 125 Johnston Rd. This is a beautifully maintained 3+1-bedroom, 2-bathroom home that offers comfort, style, and functionality both inside and out. Upon entering the spacious foyer, you can go up to the main level where you will find a spacious living room and dining room, large kitchen, 3 bedrooms and 1 bathroom. On the lower level you will find a sizable family room, an additional bedroom, 2nd bathroom, workshop, large laundry room and plenty of storage. This home shows pride in ownership, as it is extremely well maintained. The fully fenced yard has a large deck for entertaining or relaxing, a large shed with power and plenty of landscaping & gardens. The side deck is a great place to enjoy your morning coffee. This home was fully updated in 2005, including electrical and plumbing. Don't miss your chance to call this inviting home your own! (id:50886)
Open House
This property has open houses!
11:00 am
Ends at:1:30 pm
Property Details
| MLS® Number | X12163574 |
| Property Type | Single Family |
| Community Name | Widdifield |
| Amenities Near By | Park, Place Of Worship, Schools, Ski Area |
| Community Features | School Bus |
| Equipment Type | Water Heater |
| Features | Sump Pump |
| Parking Space Total | 3 |
| Rental Equipment Type | Water Heater |
| Structure | Deck, Patio(s), Shed |
Building
| Bathroom Total | 2 |
| Bedrooms Above Ground | 3 |
| Bedrooms Below Ground | 1 |
| Bedrooms Total | 4 |
| Appliances | Water Heater, Dryer, Stove, Washer, Refrigerator |
| Architectural Style | Raised Bungalow |
| Basement Development | Finished |
| Basement Features | Walk Out |
| Basement Type | N/a (finished) |
| Construction Style Attachment | Semi-detached |
| Cooling Type | Central Air Conditioning |
| Exterior Finish | Vinyl Siding |
| Fire Protection | Smoke Detectors |
| Foundation Type | Block |
| Heating Fuel | Natural Gas |
| Heating Type | Forced Air |
| Stories Total | 1 |
| Size Interior | 700 - 1,100 Ft2 |
| Type | House |
| Utility Water | Municipal Water |
Parking
| No Garage |
Land
| Acreage | No |
| Land Amenities | Park, Place Of Worship, Schools, Ski Area |
| Landscape Features | Landscaped |
| Sewer | Sanitary Sewer |
| Size Depth | 132 Ft |
| Size Frontage | 40 Ft |
| Size Irregular | 40 X 132 Ft |
| Size Total Text | 40 X 132 Ft |
Rooms
| Level | Type | Length | Width | Dimensions |
|---|---|---|---|---|
| Lower Level | Laundry Room | 5.14 m | 2.1 m | 5.14 m x 2.1 m |
| Lower Level | Workshop | 4.75 m | 2.1 m | 4.75 m x 2.1 m |
| Lower Level | Bathroom | 1.81 m | 1.9 m | 1.81 m x 1.9 m |
| Lower Level | Family Room | 7.72 m | 3.2 m | 7.72 m x 3.2 m |
| Lower Level | Bedroom 4 | 4.47 m | 3.2 m | 4.47 m x 3.2 m |
| Main Level | Foyer | 2.04 m | 2.02 m | 2.04 m x 2.02 m |
| Main Level | Dining Room | 3.47 m | 2.94 m | 3.47 m x 2.94 m |
| Main Level | Living Room | 4.45 m | 3.47 m | 4.45 m x 3.47 m |
| Main Level | Kitchen | 5.25 m | 2.34 m | 5.25 m x 2.34 m |
| Main Level | Primary Bedroom | 4.04 m | 3 m | 4.04 m x 3 m |
| Main Level | Bedroom 2 | 3.86 m | 2.7 m | 3.86 m x 2.7 m |
| Main Level | Bedroom 3 | 2.7 m | 2.65 m | 2.7 m x 2.65 m |
| Main Level | Bathroom | 1.99 m | 1.96 m | 1.99 m x 1.96 m |
https://www.realtor.ca/real-estate/28345456/125-johnston-road-north-bay-widdifield-widdifield
Contact Us
Contact us for more information
John Symons
Salesperson
117 Chippewa Street West
North Bay, Ontario P1B 6G3
(705) 472-2980


