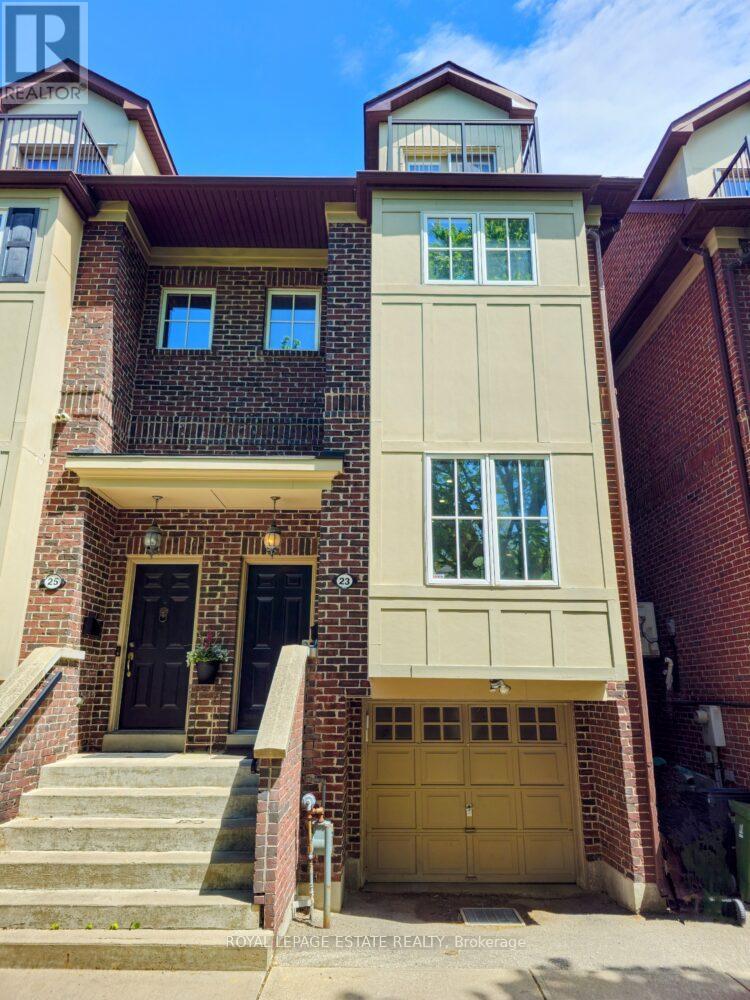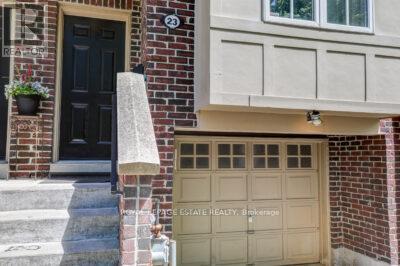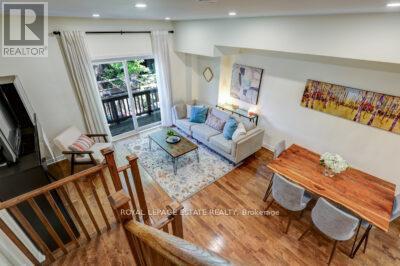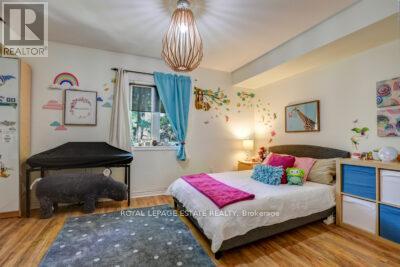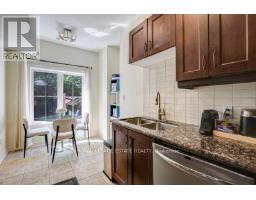23 Hodge Lane Toronto, Ontario M4E 3Y3
$999,000
This stunning three-storey end-unit freehold townhouse is tucked away on a quiet, private lane. The main living and dining areas feature rich hardwood floors and open onto a deck with a gas line BBQ, overlooking a private, fenced yard and patio perfect for entertaining. Each of the above-grade levels includes a bathroom, including a convenient main-floor powder room. The second floor offers two spacious bedrooms with generous closet space and a full bath. The third-floor retreat is dedicated to the primary bedroom, showcasing vaulted ceilings and a luxurious 4-piece ensuite with a separate shower and a soaker tub. The finished basement provides a versatile office space with a separate entrance from the built-in garage. Ideally located just a short walk to the subway and GO Train, and steps from the Ted Reeve Community Centre, parks, splash pad, Main Street Library, top-rated schools, shops, and restaurants. This is a rare opportunity you wont want to miss! **Note This home has enhanced sound proofing between the attached dwelling. **Note The garage fits a full size vehicle and wired for EV charging. (id:50886)
Open House
This property has open houses!
2:00 pm
Ends at:4:00 pm
2:00 pm
Ends at:4:00 pm
Property Details
| MLS® Number | E12163354 |
| Property Type | Single Family |
| Community Name | East End-Danforth |
| Parking Space Total | 1 |
Building
| Bathroom Total | 3 |
| Bedrooms Above Ground | 3 |
| Bedrooms Total | 3 |
| Appliances | Water Heater, Garage Door Opener Remote(s) |
| Basement Development | Finished |
| Basement Type | N/a (finished) |
| Construction Style Attachment | Attached |
| Cooling Type | Central Air Conditioning |
| Exterior Finish | Brick |
| Flooring Type | Hardwood, Ceramic |
| Foundation Type | Concrete |
| Half Bath Total | 1 |
| Heating Fuel | Natural Gas |
| Heating Type | Forced Air |
| Stories Total | 3 |
| Size Interior | 1,500 - 2,000 Ft2 |
| Type | Row / Townhouse |
| Utility Water | Municipal Water |
Parking
| Attached Garage | |
| Garage |
Land
| Acreage | No |
| Sewer | Sanitary Sewer |
| Size Depth | 60 Ft ,2 In |
| Size Frontage | 19 Ft ,7 In |
| Size Irregular | 19.6 X 60.2 Ft |
| Size Total Text | 19.6 X 60.2 Ft |
Rooms
| Level | Type | Length | Width | Dimensions |
|---|---|---|---|---|
| Second Level | Bedroom 2 | 4.46 m | 3.92 m | 4.46 m x 3.92 m |
| Second Level | Bedroom 3 | 4.46 m | 2 m | 4.46 m x 2 m |
| Second Level | Bathroom | 2.21 m | 2.18 m | 2.21 m x 2.18 m |
| Third Level | Primary Bedroom | 5.29 m | 4.46 m | 5.29 m x 4.46 m |
| Third Level | Bathroom | 3.12 m | 2.5 m | 3.12 m x 2.5 m |
| Lower Level | Family Room | 4.43 m | 3.54 m | 4.43 m x 3.54 m |
| Main Level | Living Room | 4.48 m | 3.7 m | 4.48 m x 3.7 m |
| Main Level | Dining Room | 3.51 m | 3.14 m | 3.51 m x 3.14 m |
| Main Level | Bathroom | 1.83 m | 0.09 m | 1.83 m x 0.09 m |
| Ground Level | Kitchen | 4.69 m | 2.47 m | 4.69 m x 2.47 m |
Contact Us
Contact us for more information
Andrew Kinnaird
Salesperson
1052 Kingston Road
Toronto, Ontario M4E 1T4
(416) 690-2181
(416) 690-3587

